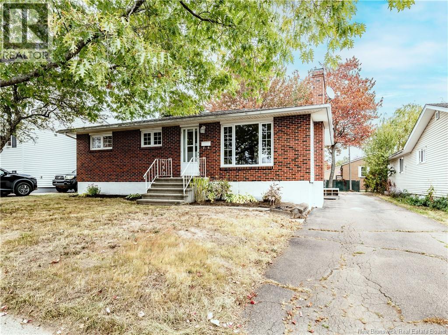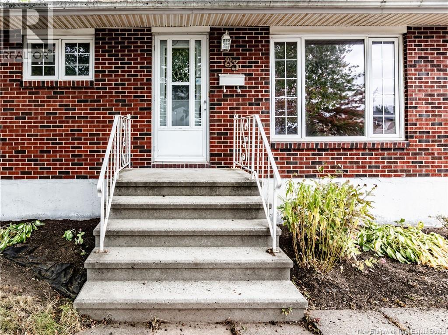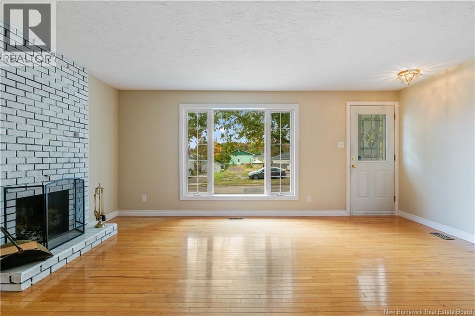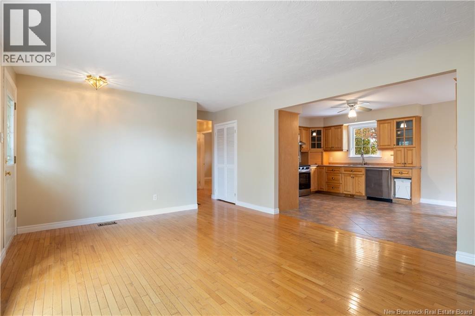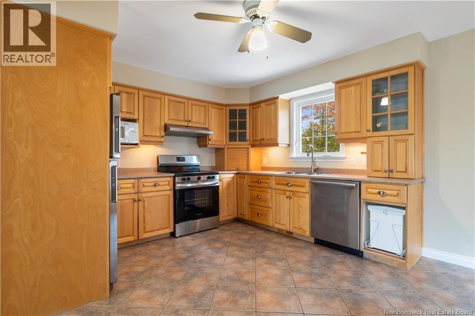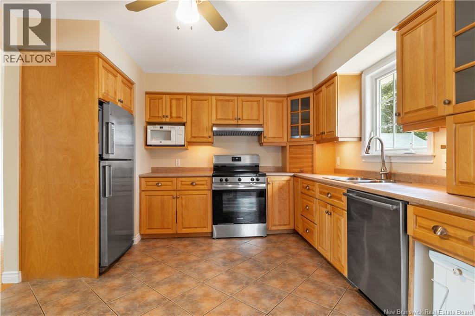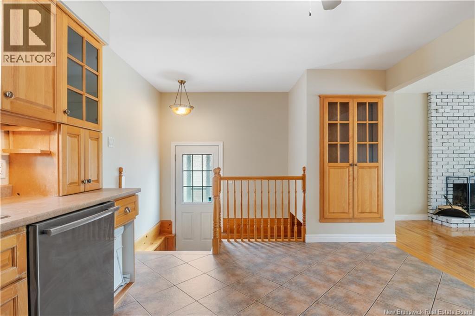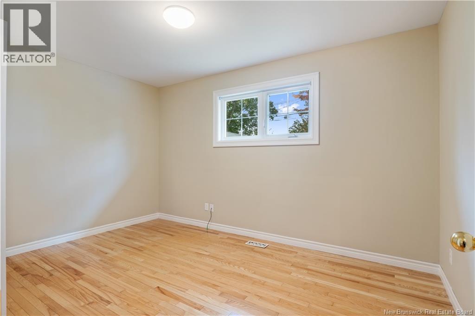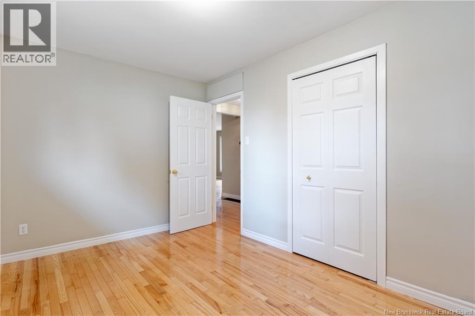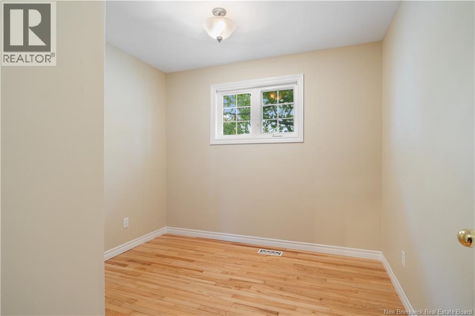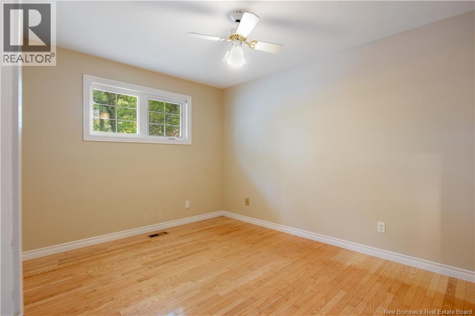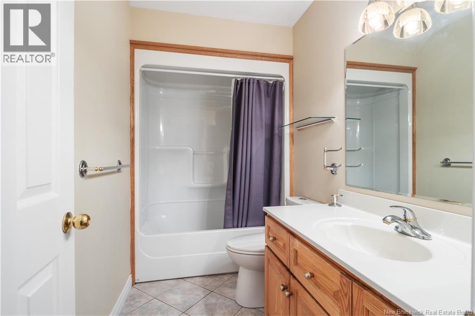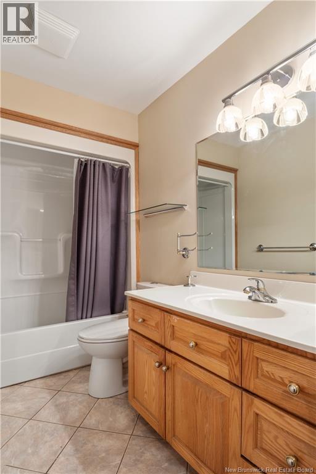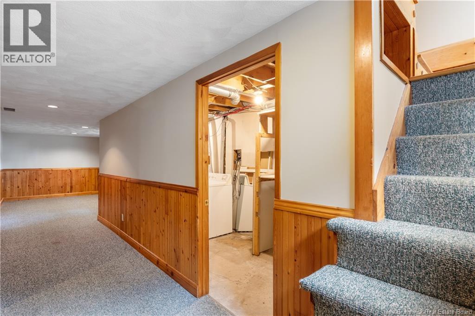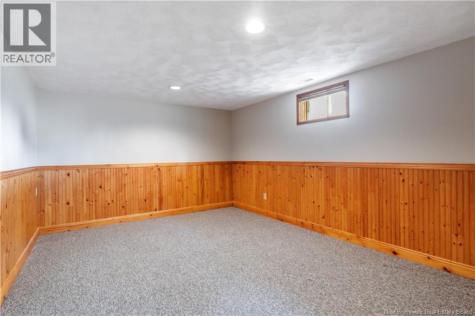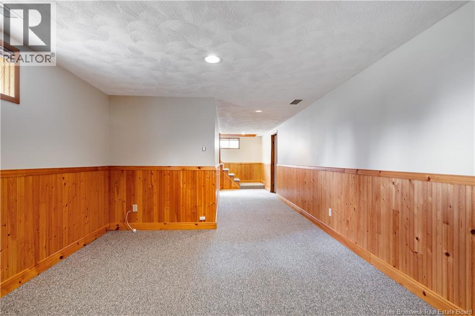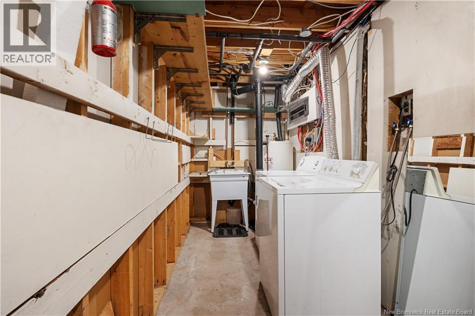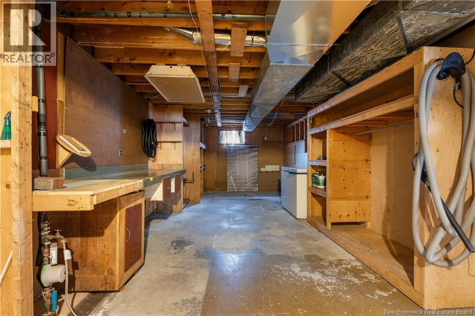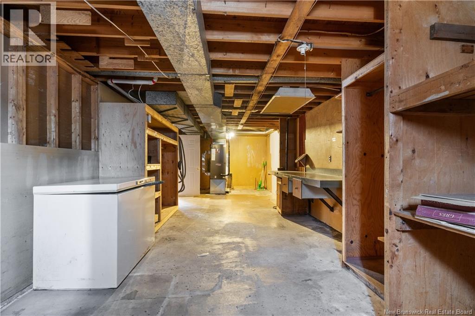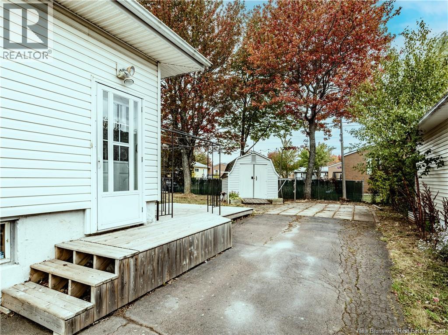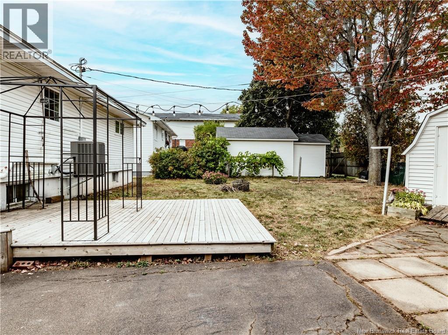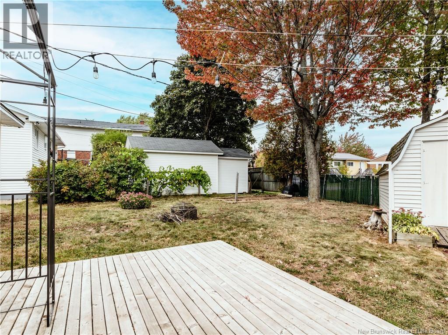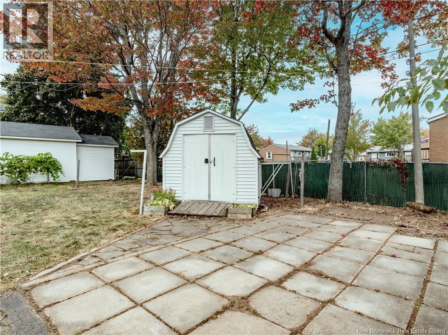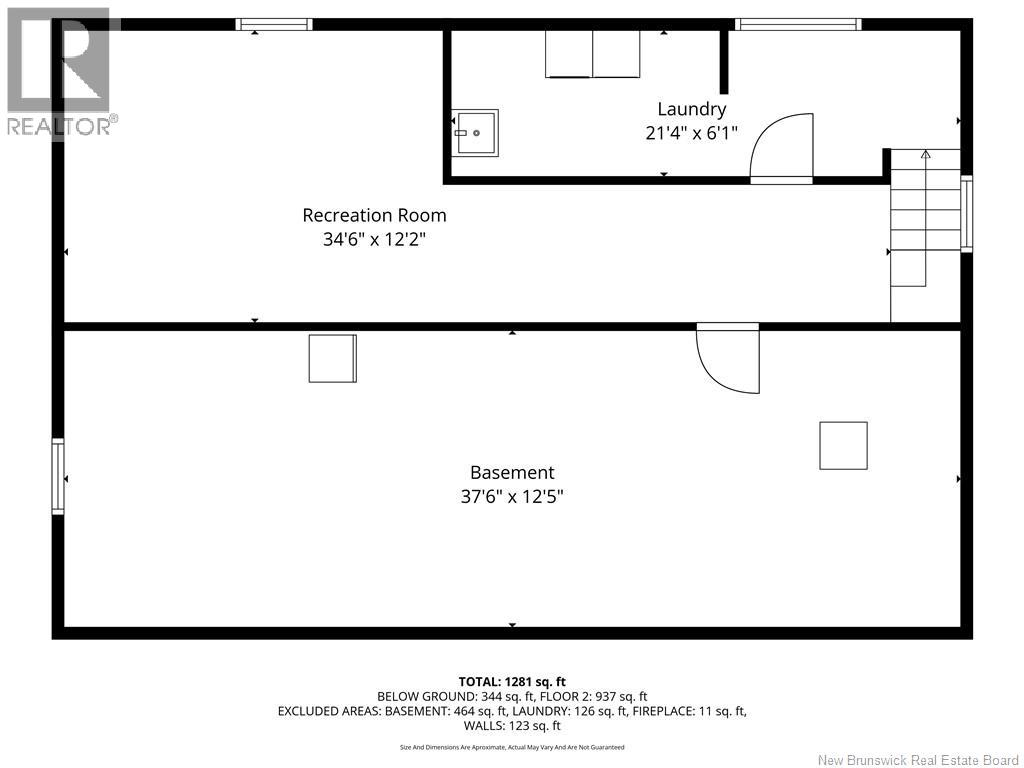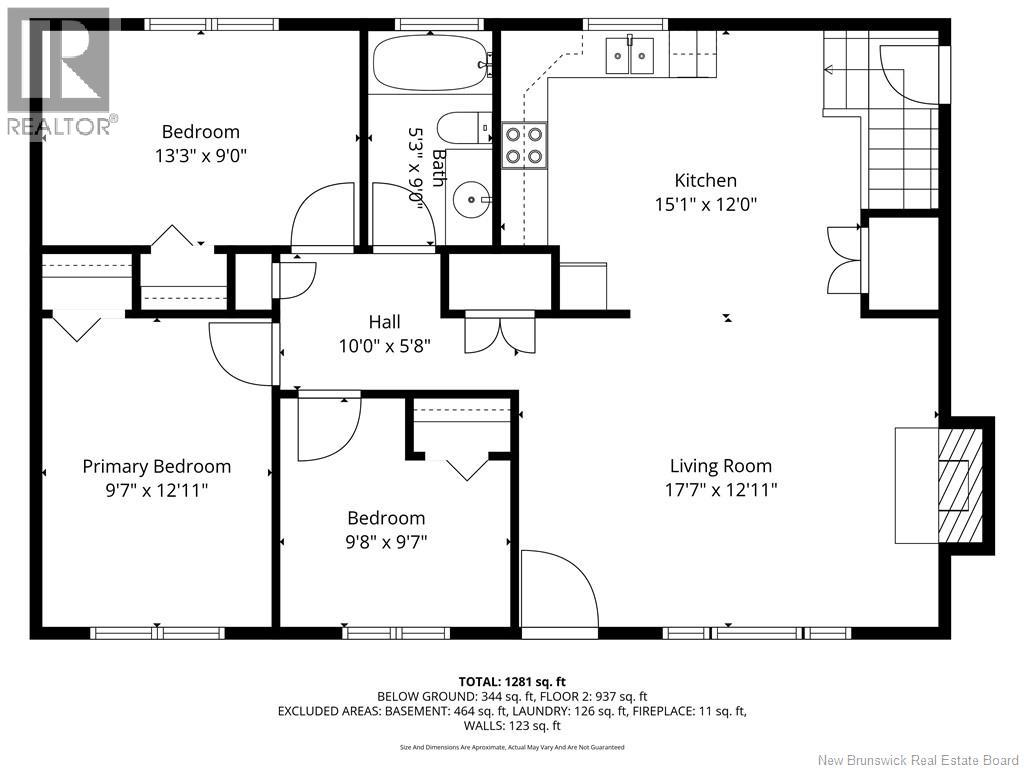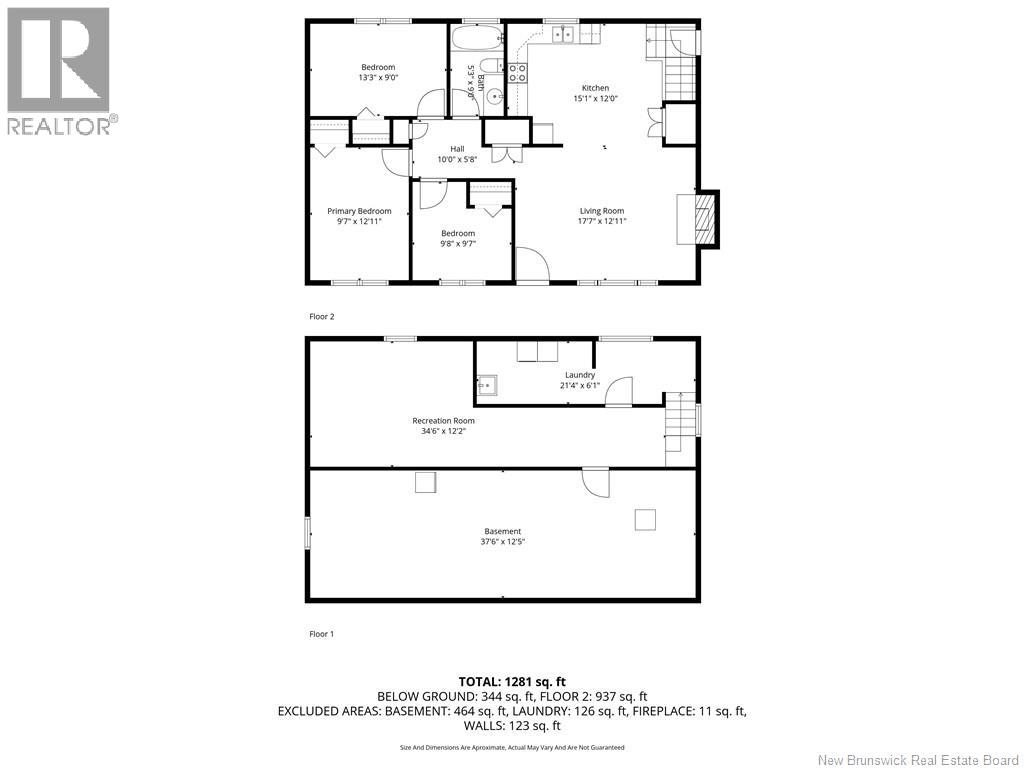3 Bedroom
1 Bathroom
1,281 ft2
Bungalow
Heat Pump
Heat Pump
$289,900
You dont want to miss this charming bungalow on Whitney Road in Moncton! Step inside to a bright, spacious living room that flows into a beautiful kitchen with ample cabinetry and an adjoining dining area. From the eat-in kitchen, enjoy easy access to the backyard and basement. The main level also features 3 comfortable bedrooms and a full bathroom perfect for family living. The partially finished basement adds even more space with a generous family room, laundry area, and plenty of room for storage or hobbies. Outside, youll appreciate the paved driveway, back deck, storage shed, and more all adding to the homes appeal. Call today for more details or to schedule your private viewing! (id:19018)
Property Details
|
MLS® Number
|
NB127256 |
|
Property Type
|
Single Family |
|
Features
|
Balcony/deck/patio |
|
Structure
|
Shed |
Building
|
Bathroom Total
|
1 |
|
Bedrooms Above Ground
|
3 |
|
Bedrooms Total
|
3 |
|
Architectural Style
|
Bungalow |
|
Cooling Type
|
Heat Pump |
|
Exterior Finish
|
Brick |
|
Flooring Type
|
Carpeted, Ceramic, Hardwood |
|
Foundation Type
|
Concrete |
|
Heating Type
|
Heat Pump |
|
Stories Total
|
1 |
|
Size Interior
|
1,281 Ft2 |
|
Total Finished Area
|
1281 Sqft |
|
Type
|
House |
|
Utility Water
|
Municipal Water |
Land
|
Access Type
|
Year-round Access |
|
Acreage
|
No |
|
Sewer
|
Municipal Sewage System |
|
Size Irregular
|
520 |
|
Size Total
|
520 M2 |
|
Size Total Text
|
520 M2 |
Rooms
| Level |
Type |
Length |
Width |
Dimensions |
|
Basement |
Storage |
|
|
37'6'' x 12'5'' |
|
Basement |
Laundry Room |
|
|
21'4'' x 6'1'' |
|
Basement |
Family Room |
|
|
34'6'' x 12'5'' |
|
Main Level |
Primary Bedroom |
|
|
9'7'' x 12'11'' |
|
Main Level |
Bedroom |
|
|
9'8'' x 9'7'' |
|
Main Level |
Bedroom |
|
|
13'3'' x 9'0'' |
|
Main Level |
4pc Bathroom |
|
|
5'3'' x 9'0'' |
|
Main Level |
Kitchen |
|
|
15'1'' x 12'0'' |
|
Main Level |
Living Room |
|
|
17'7'' x 12'11'' |
https://www.realtor.ca/real-estate/28910371/83-whitney-moncton
