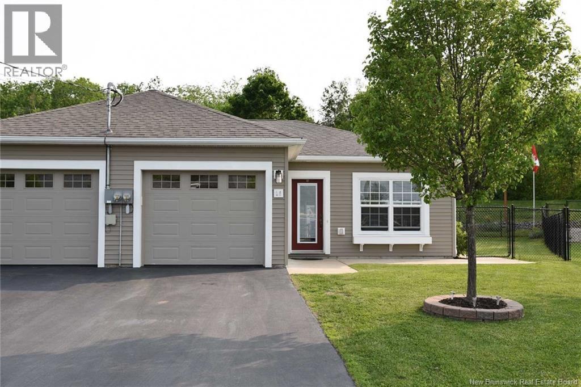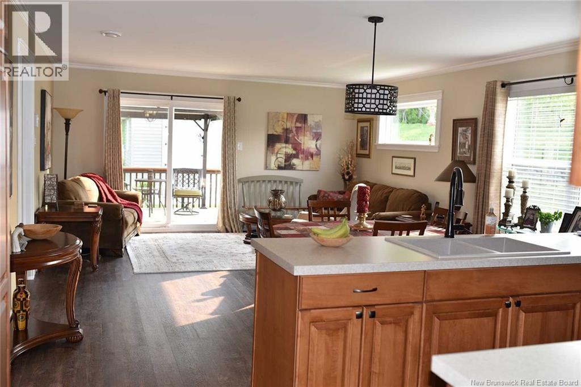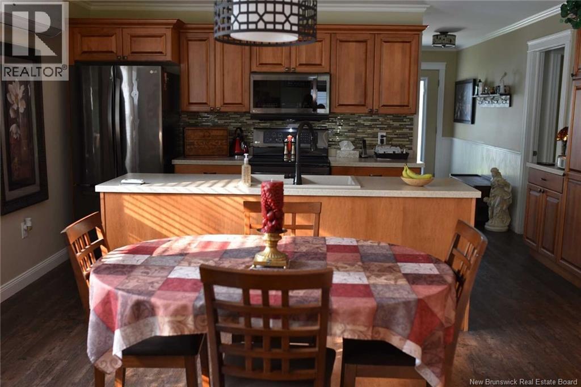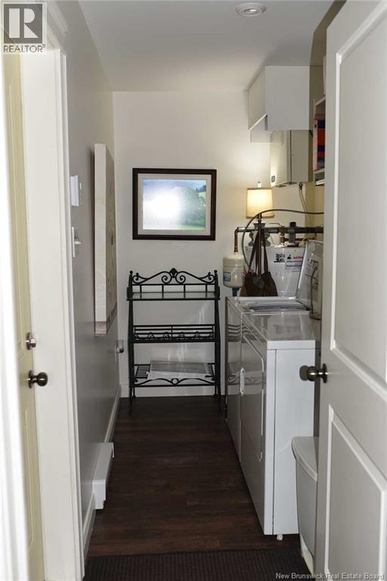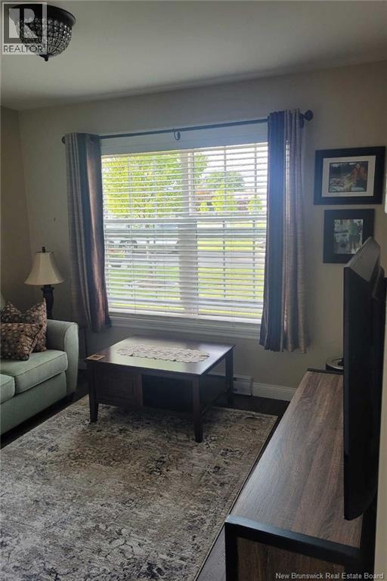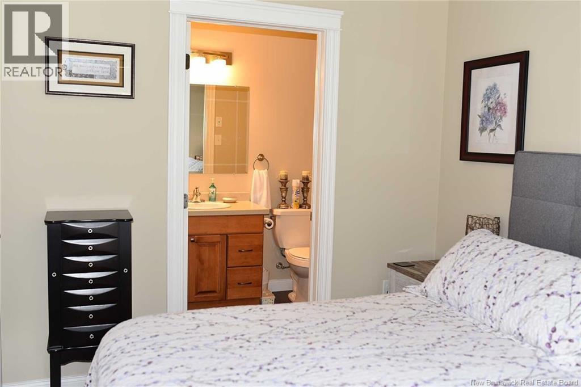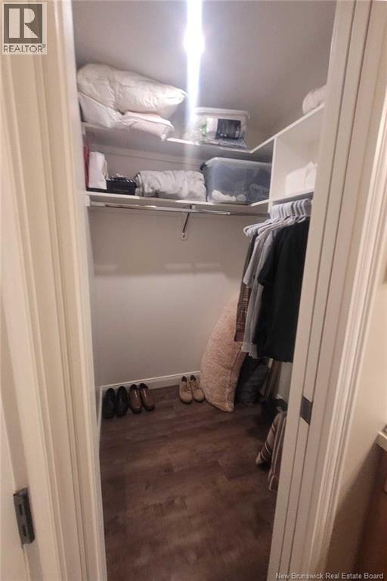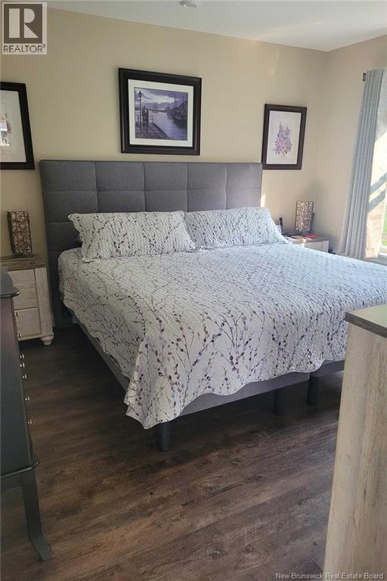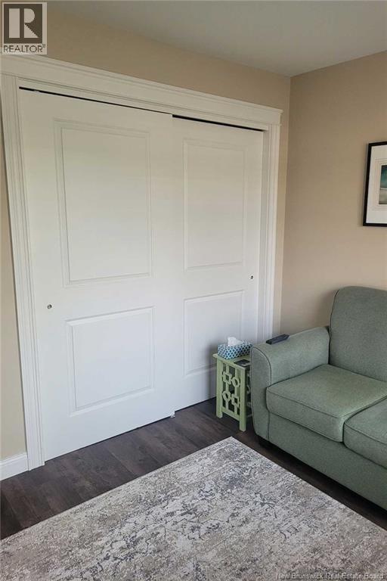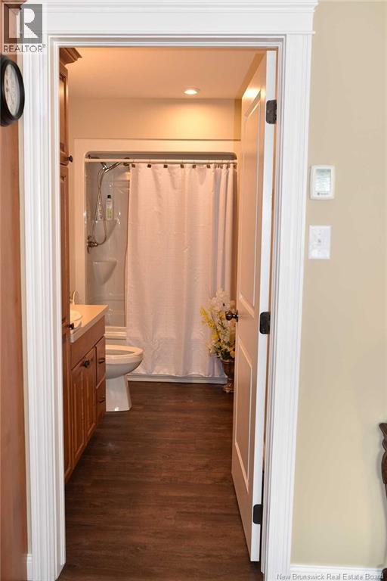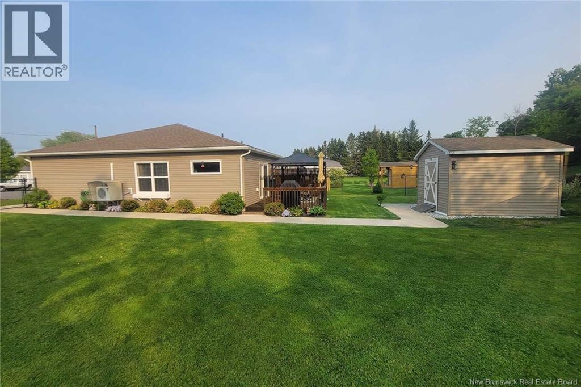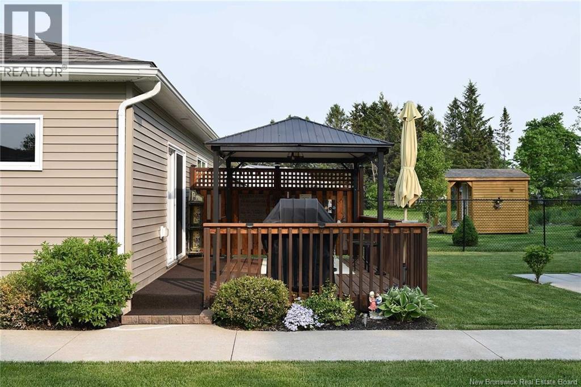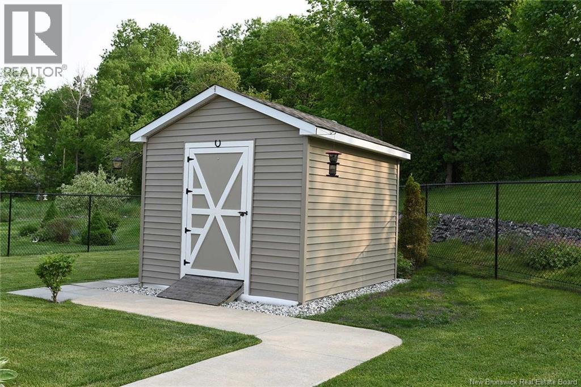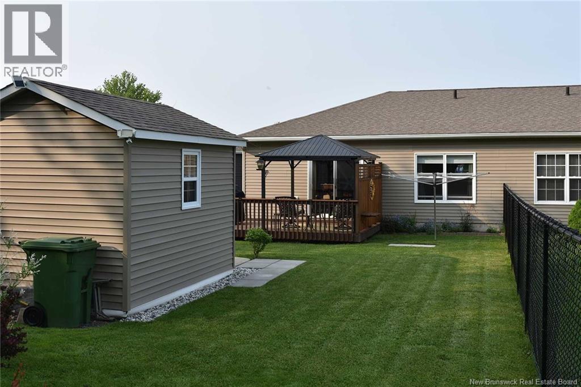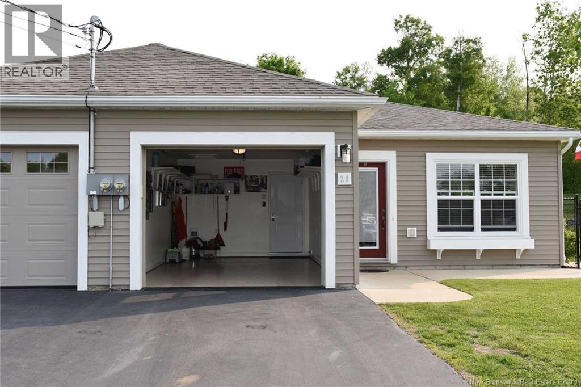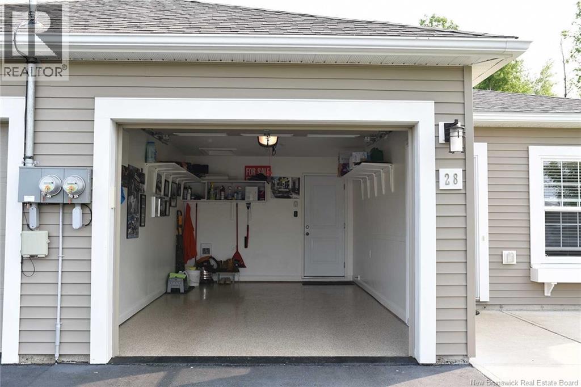2 Bedroom
2 Bathroom
1,093 ft2
Bungalow
Air Conditioned, Heat Pump
Baseboard Heaters, Heat Pump
Landscaped
$389,900
When Viewing This Property On Realtor.ca Please Click On The Multimedia or Virtual Tour Link For More Property Info. Welcome to this beautifully updated townhouse offering the perfect blend of style, comfort, and convenience. This spacious unit features 2 bedrooms and 2 full bathrooms, designed with an open-concept layout thats ideal for both everyday living and entertaining. The modern kitchen is the heart of the home, complete with a central island for added workspace and casual dining. Elegant touches such as crown moulding and wainscoting add character and charm throughout the space. Step outside to enjoy your private, fenced yard perfect for pets, gardening, or relaxing along with a back deck for summer barbecues. A 10x12 storage shed provides ample space for all your tools and seasonal items. With tasteful updates, functional extras, and a warm, inviting feel, this condo is move-in ready and waiting for you to call it home. (id:19018)
Property Details
|
MLS® Number
|
NB127346 |
|
Property Type
|
Single Family |
|
Neigbourhood
|
Downtown |
|
Equipment Type
|
Water Heater |
|
Features
|
Cul-de-sac, Balcony/deck/patio |
|
Rental Equipment Type
|
Water Heater |
|
Structure
|
Shed |
Building
|
Bathroom Total
|
2 |
|
Bedrooms Above Ground
|
2 |
|
Bedrooms Total
|
2 |
|
Architectural Style
|
Bungalow |
|
Constructed Date
|
2019 |
|
Cooling Type
|
Air Conditioned, Heat Pump |
|
Exterior Finish
|
Vinyl |
|
Flooring Type
|
Laminate |
|
Foundation Type
|
Concrete |
|
Heating Fuel
|
Electric |
|
Heating Type
|
Baseboard Heaters, Heat Pump |
|
Stories Total
|
1 |
|
Size Interior
|
1,093 Ft2 |
|
Total Finished Area
|
1093 Sqft |
|
Type
|
House |
|
Utility Water
|
Municipal Water |
Parking
Land
|
Access Type
|
Year-round Access |
|
Acreage
|
No |
|
Fence Type
|
Fully Fenced |
|
Landscape Features
|
Landscaped |
|
Sewer
|
Municipal Sewage System |
|
Size Irregular
|
533 |
|
Size Total
|
533 M2 |
|
Size Total Text
|
533 M2 |
|
Zoning Description
|
Res |
Rooms
| Level |
Type |
Length |
Width |
Dimensions |
|
Main Level |
4pc Bathroom |
|
|
9'3'' x 5'2'' |
|
Main Level |
Foyer |
|
|
10'0'' x 4'8'' |
|
Main Level |
Laundry Room |
|
|
11'4'' x 5'4'' |
|
Main Level |
Primary Bedroom |
|
|
11'4'' x 11'0'' |
|
Main Level |
Bedroom |
|
|
10'9'' x 10'3'' |
|
Main Level |
Dining Room |
|
|
15'6'' x 7'10'' |
|
Main Level |
Kitchen |
|
|
15'6'' x 9'4'' |
|
Main Level |
Living Room |
|
|
15'6'' x 13'8'' |
https://www.realtor.ca/real-estate/28910497/28-parkview-lane-sussex
