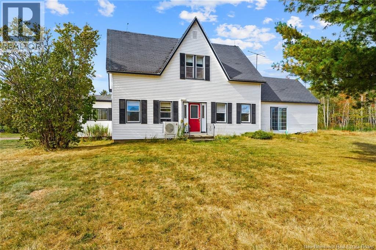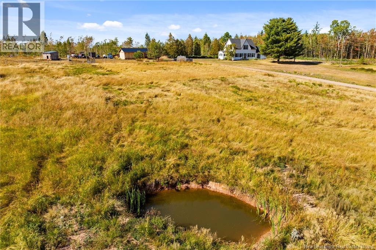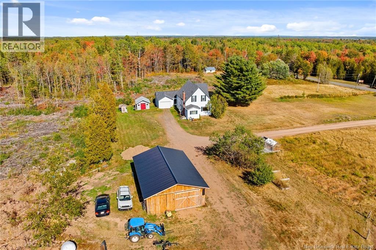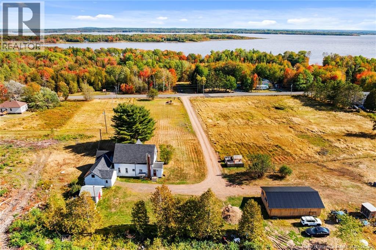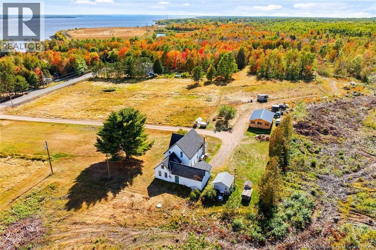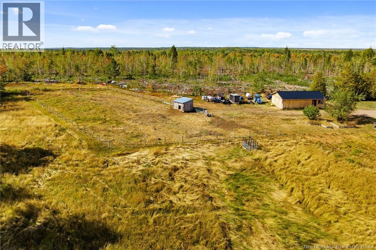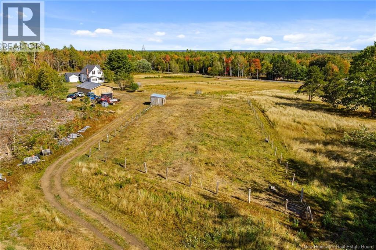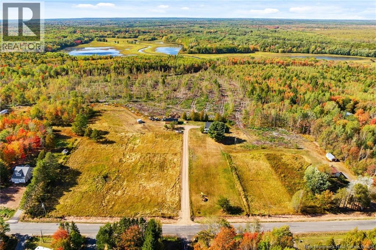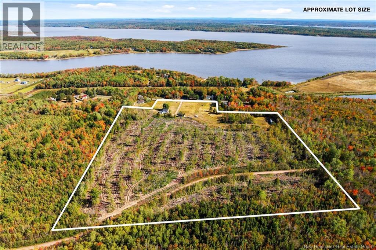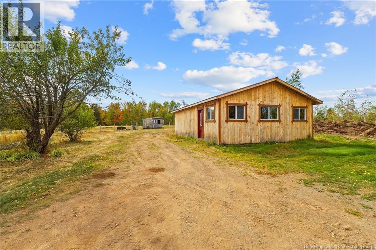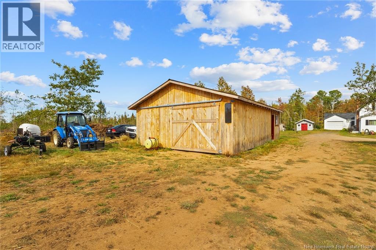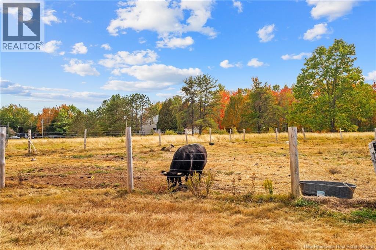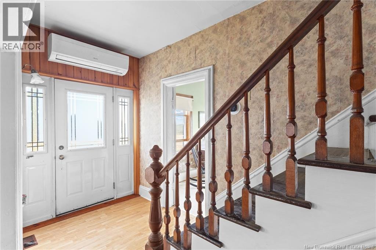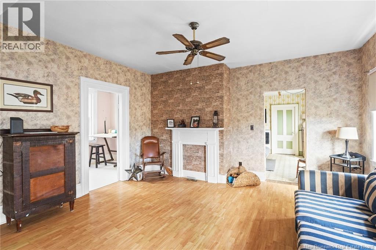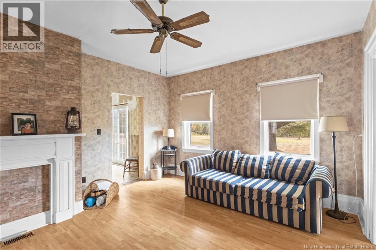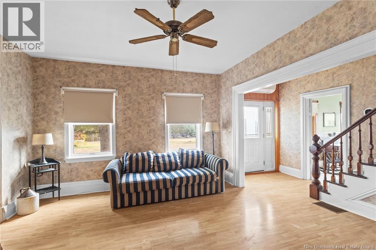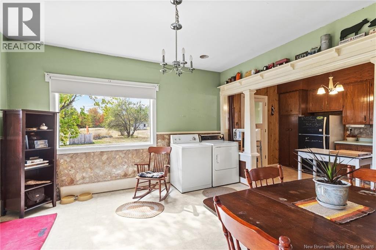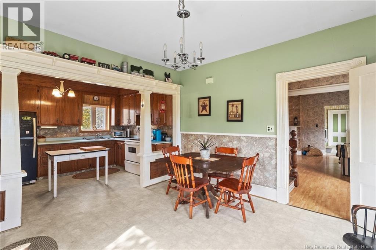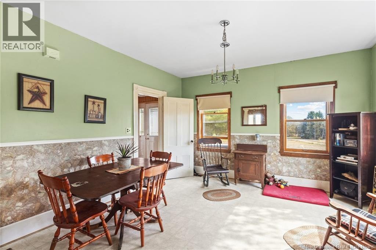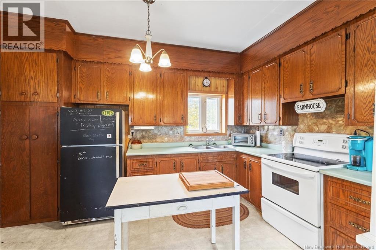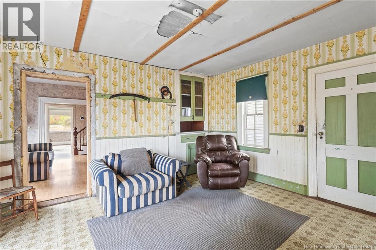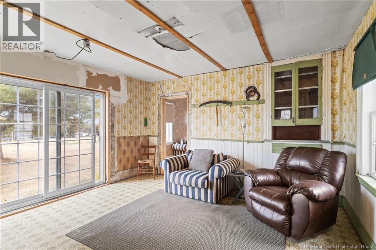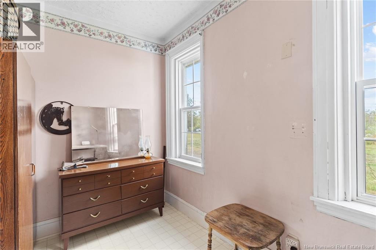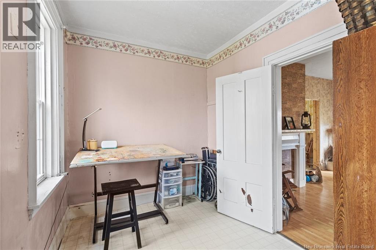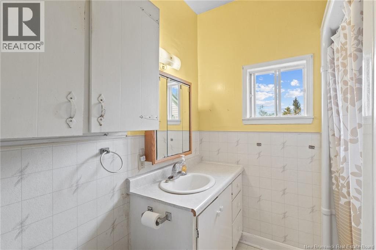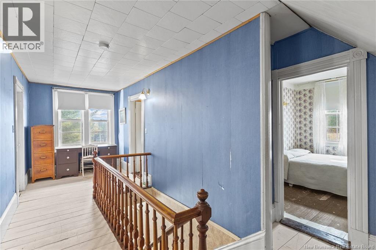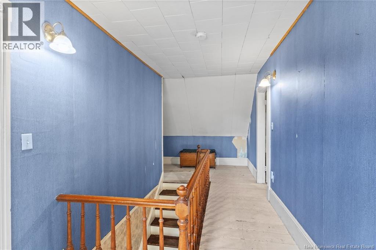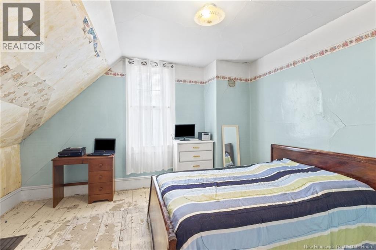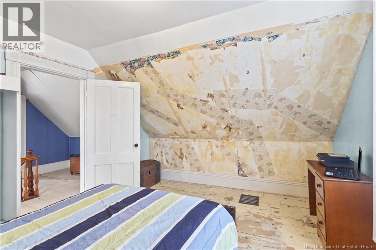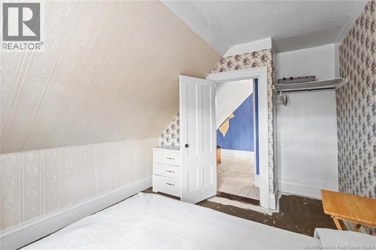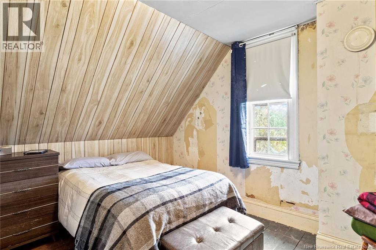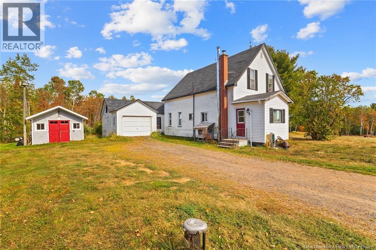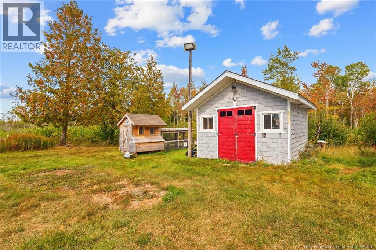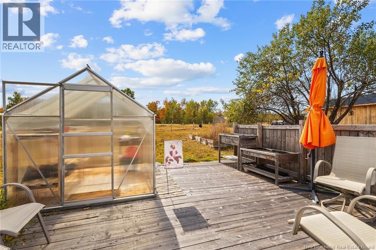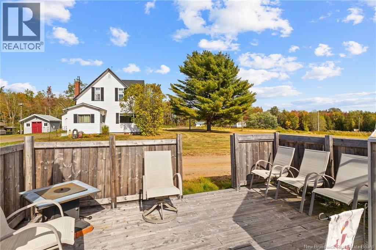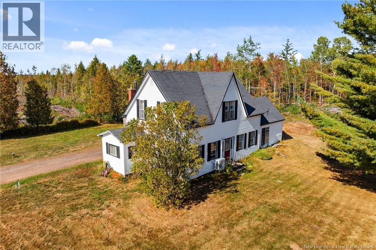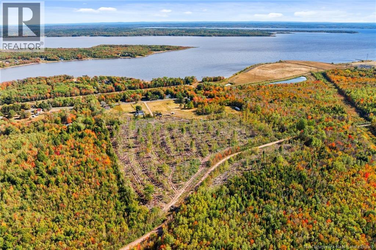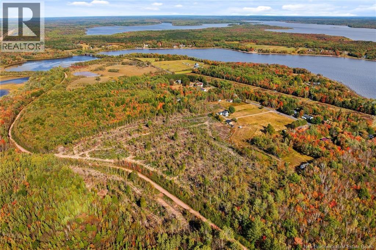4 Bedroom
1 Bathroom
1,882 ft2
2 Level
Heat Pump
Heat Pump, Stove
Acreage
Landscaped
$289,900
Step into timeless charm with this century-old farmhouse that blends rustic character with modern comfort. Nestled on 44 acres, this property boasts a spacious 24' x 36' new barn, fully fenced area with an animal stall, new irrigation pond, and chicken coopeverything you need for a hobby farm or homestead lifestyle. Inside, enjoy year-round comfort with heat pumps, new insulation (including attic), a spray-foamed basement, and a new 200 amp electrical entrance. A new patio door opens to your private outdoor space, ready for your vision. The heart of the home is a warm, country-style eat-in kitchen, perfect for family gatherings. It flows nicely into a bright main living area, where large patio doors let in natural light. A versatile bonus room on the main floor offers the perfect space for a home office or additional bedroom. Upstairs, find three generous bedrooms plus a bonus storage space. An attached garage provides additional storage for vehicles, tools, or outdoor gear. Located just minutes from the Grand Lake marina and walking distance to its picturesque shores, this property offers the best of country living with easy access to recreational water activities. Also located just 40 minutes to Fredericton, and within 5 minutes of all amenities. Don't miss the chance to own this charming, move-in-ready farmhouse. (id:19018)
Property Details
|
MLS® Number
|
NB127327 |
|
Property Type
|
Single Family |
Building
|
Bathroom Total
|
1 |
|
Bedrooms Above Ground
|
4 |
|
Bedrooms Total
|
4 |
|
Architectural Style
|
2 Level |
|
Basement Development
|
Unfinished |
|
Basement Type
|
Full (unfinished) |
|
Constructed Date
|
1900 |
|
Cooling Type
|
Heat Pump |
|
Exterior Finish
|
Vinyl |
|
Flooring Type
|
Vinyl |
|
Foundation Type
|
Block, Concrete |
|
Heating Fuel
|
Wood |
|
Heating Type
|
Heat Pump, Stove |
|
Size Interior
|
1,882 Ft2 |
|
Total Finished Area
|
1882 Sqft |
|
Type
|
House |
|
Utility Water
|
Drilled Well, Well |
Parking
Land
|
Access Type
|
Year-round Access |
|
Acreage
|
Yes |
|
Landscape Features
|
Landscaped |
|
Size Irregular
|
44 |
|
Size Total
|
44 Ac |
|
Size Total Text
|
44 Ac |
Rooms
| Level |
Type |
Length |
Width |
Dimensions |
|
Unknown |
Mud Room |
|
|
9'4'' x 7'5'' |
|
Unknown |
Storage |
|
|
11'10'' x 9'3'' |
|
Unknown |
Bedroom |
|
|
10'7'' x 9'10'' |
|
Unknown |
Bedroom |
|
|
13'4'' x 11'10'' |
|
Unknown |
Primary Bedroom |
|
|
13'2'' x 12'2'' |
|
Unknown |
Other |
|
|
23'0'' x 7'3'' |
|
Unknown |
Storage |
|
|
7'3'' x 6'0'' |
|
Unknown |
Bath (# Pieces 1-6) |
|
|
7'7'' x 7'0'' |
|
Unknown |
Office |
|
|
12'0'' x 7'6'' |
|
Unknown |
Pantry |
|
|
6'5'' x 6'0'' |
|
Unknown |
Family Room |
|
|
14'0'' x 13'3'' |
|
Unknown |
Kitchen |
|
|
13'2'' x 8'10'' |
|
Unknown |
Dining Room |
|
|
13'5'' x 13'2'' |
|
Unknown |
Living Room |
|
|
15'0'' x 11'3'' |
|
Unknown |
Foyer |
|
|
6'0'' x 5'10'' |
https://www.realtor.ca/real-estate/28907520/81-newcastle-centre-road-newcastle-centre
