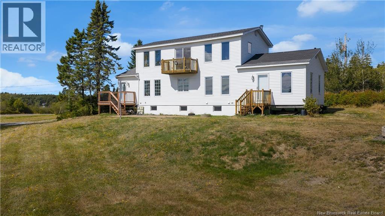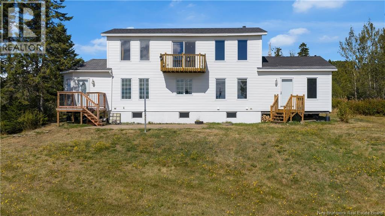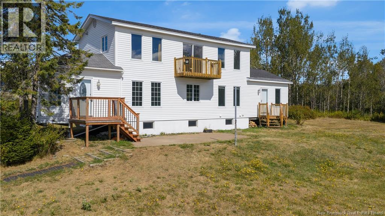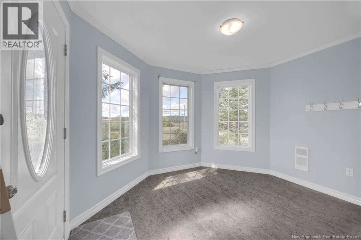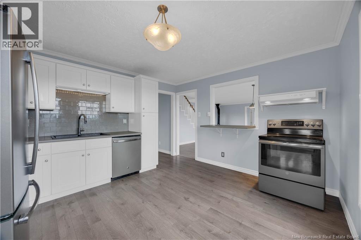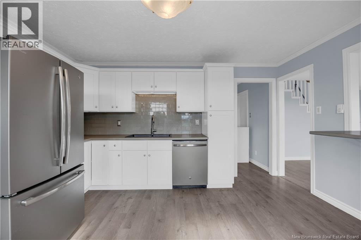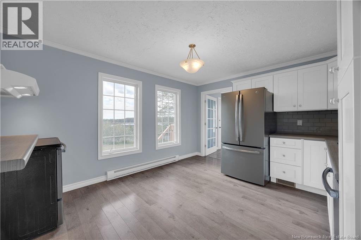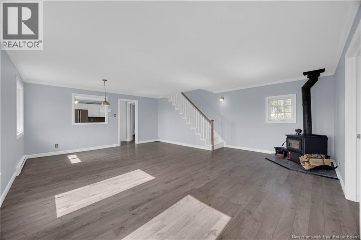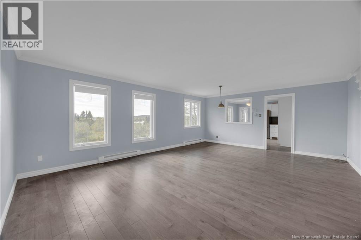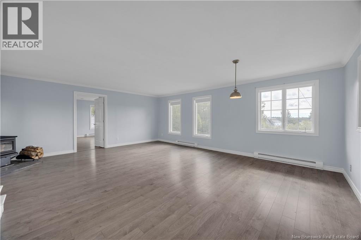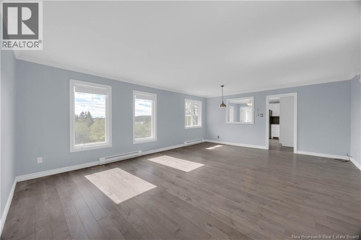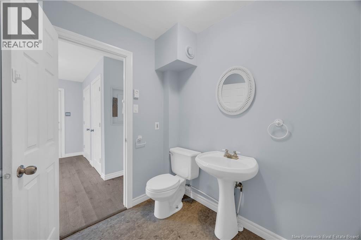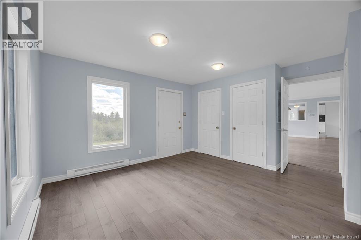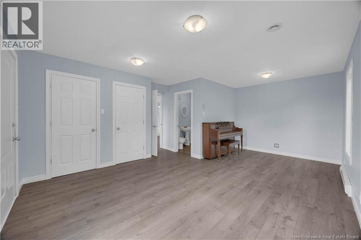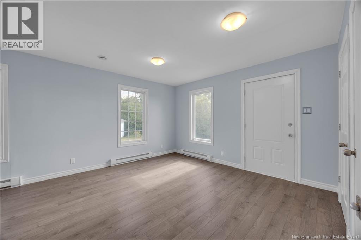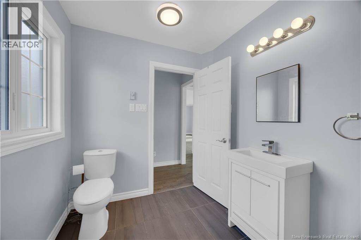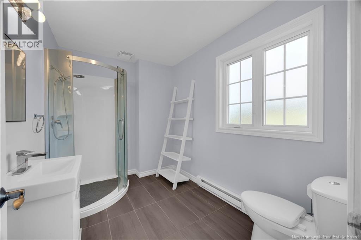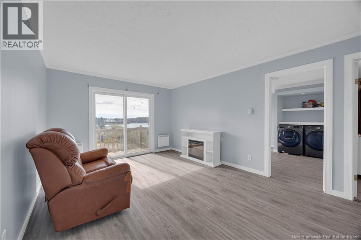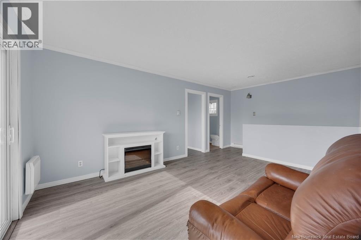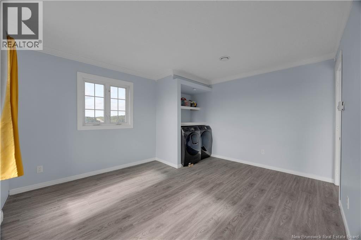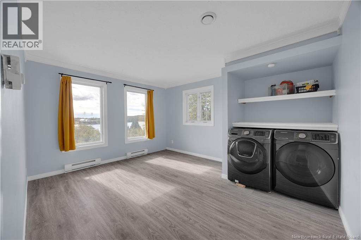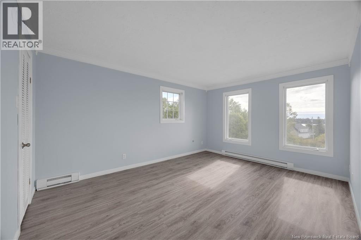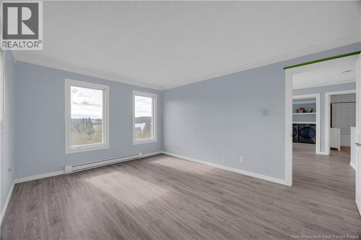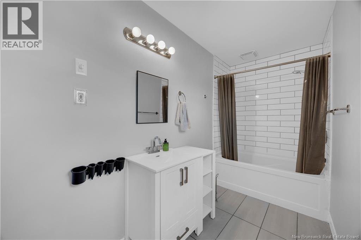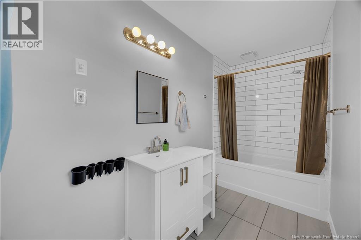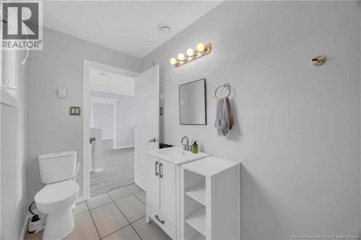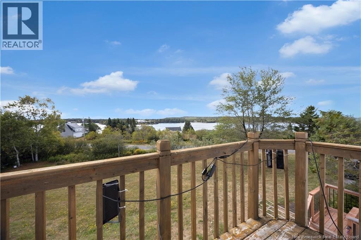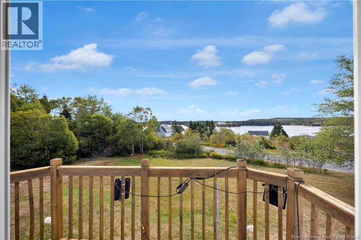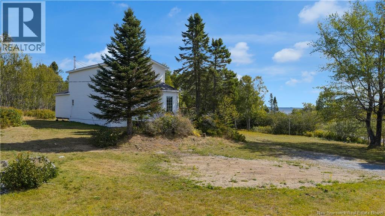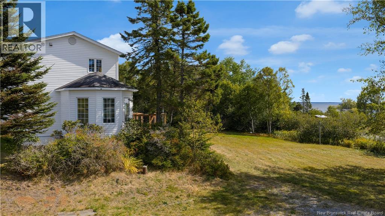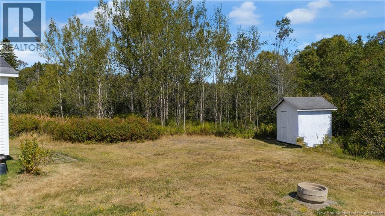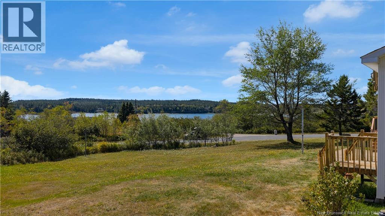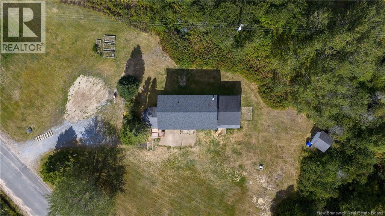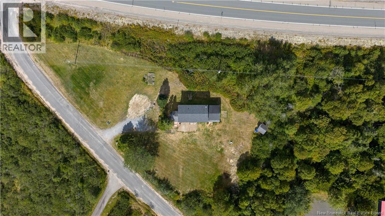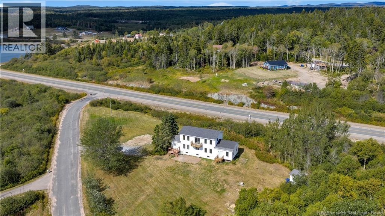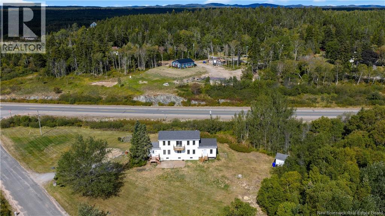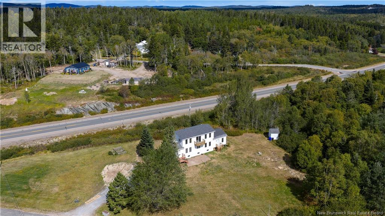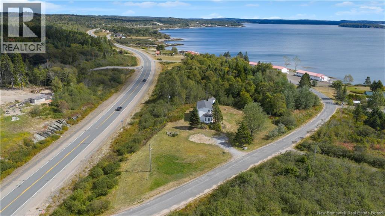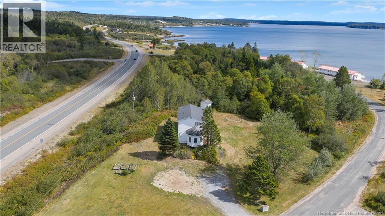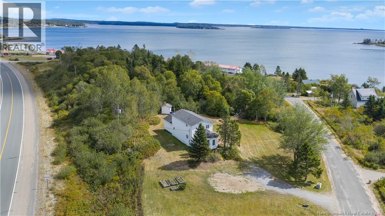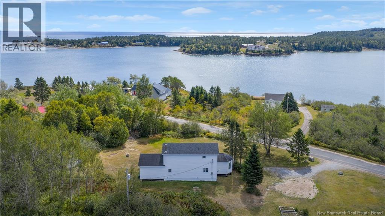3 Bedroom
3 Bathroom
1,181 ft2
2 Level
Baseboard Heaters
Acreage
$329,900
This beautifully bright and inviting 2-storey home offers over an acre of coastal living with stunning views overlooking Pocologan Harbour. With 3 bedrooms, 2.5 bathrooms, and an ideal layout for family living or entertaining, this property is sure to impress and less then 5 minuites away from New River Beach. The main level greets you with a spacious entryway leading into a warm and welcoming living room. The kitchen offers plenty of space for cooking and gathering, while a full 3 piece bathroom adds convenience. The main floor also features the primary bedroom, complete with a private 2 piece ensuite and double closets. Upstairs, youll find two additional bedrooms, including one with convenient laundry, plus a cozy family room with a fireplace and walkout to a balcony where you can relax and take in the harbour views. A full 4-piece bathroom completes this level. The unfinished basement provides ample storage or potential for future development. Set on a generous 1.29 acre lot, the outdoor space offers privacy, room to play, and plenty of opportunities to enjoy the natural beauty of this coastal setting. Dont miss your chance to call this harbour-view property home! (id:19018)
Property Details
|
MLS® Number
|
NB127280 |
|
Property Type
|
Single Family |
|
Features
|
Treed, Sloping, Balcony/deck/patio |
|
Structure
|
Shed |
Building
|
Bathroom Total
|
3 |
|
Bedrooms Above Ground
|
3 |
|
Bedrooms Total
|
3 |
|
Architectural Style
|
2 Level |
|
Exterior Finish
|
Vinyl |
|
Flooring Type
|
Tile, Vinyl |
|
Half Bath Total
|
1 |
|
Heating Fuel
|
Wood |
|
Heating Type
|
Baseboard Heaters |
|
Size Interior
|
1,181 Ft2 |
|
Total Finished Area
|
1181 Sqft |
|
Type
|
House |
|
Utility Water
|
Drilled Well |
Land
|
Access Type
|
Year-round Access |
|
Acreage
|
Yes |
|
Sewer
|
Septic System |
|
Size Irregular
|
1.29 |
|
Size Total
|
1.29 Ac |
|
Size Total Text
|
1.29 Ac |
Rooms
| Level |
Type |
Length |
Width |
Dimensions |
|
Second Level |
Bedroom |
|
|
13'10'' x 11'8'' |
|
Second Level |
4pc Bathroom |
|
|
5'0'' x 11'8'' |
|
Second Level |
Family Room |
|
|
19'1'' x 11'7'' |
|
Second Level |
Bedroom |
|
|
14'10'' x 11'4'' |
|
Main Level |
2pc Bathroom |
|
|
6'11'' x 5'10'' |
|
Main Level |
Primary Bedroom |
|
|
19'2'' x 15'7'' |
|
Main Level |
Living Room |
|
|
19'2'' x 21'1'' |
|
Main Level |
3pc Bathroom |
|
|
6'8'' x 9'10'' |
|
Main Level |
Kitchen |
|
|
11'11'' x 14'1'' |
|
Main Level |
Foyer |
|
|
11'11'' x 11'4'' |
https://www.realtor.ca/real-estate/28905149/5-bayview-drive-pocologan
