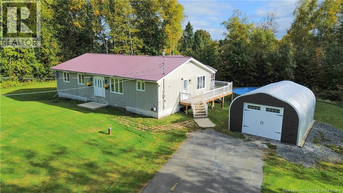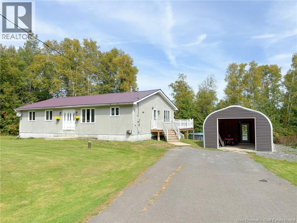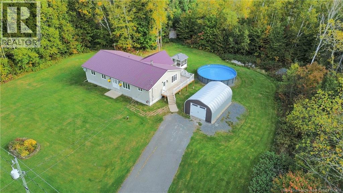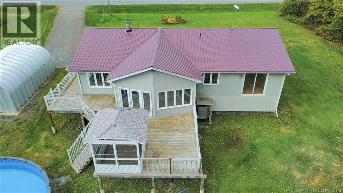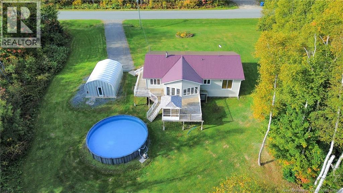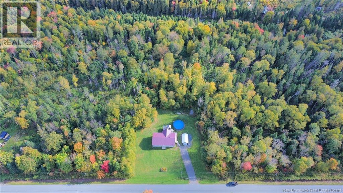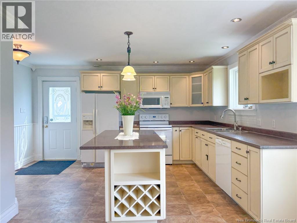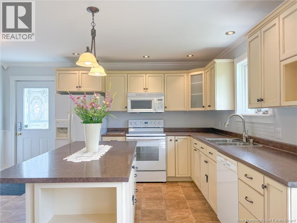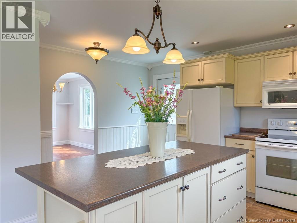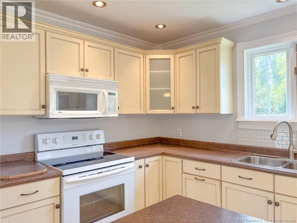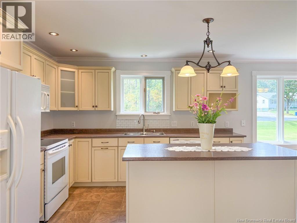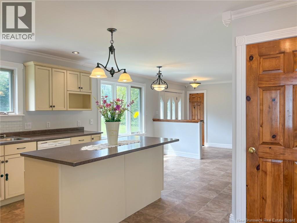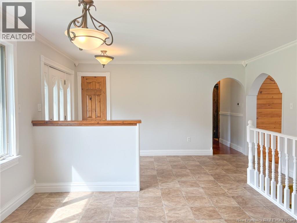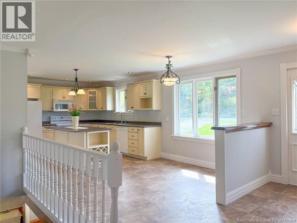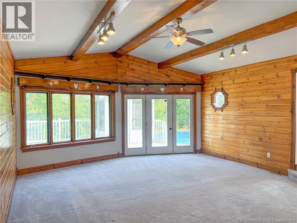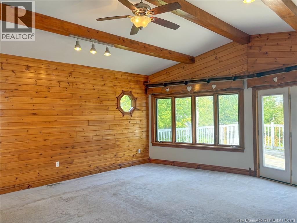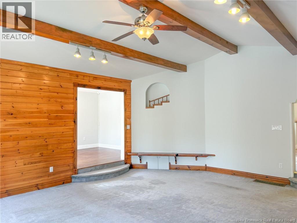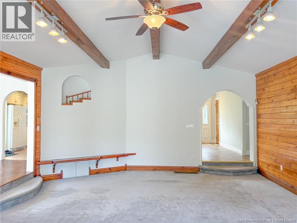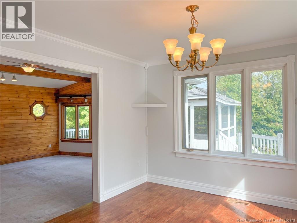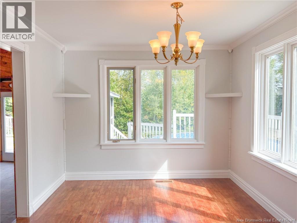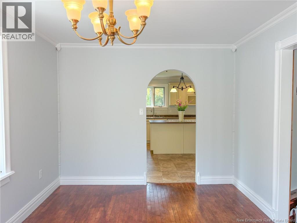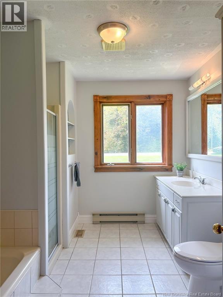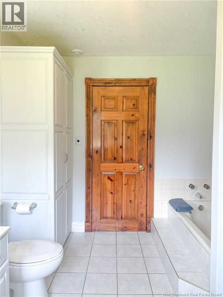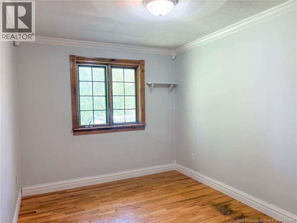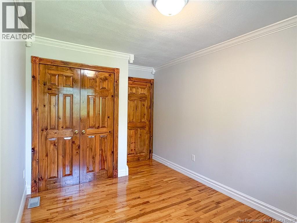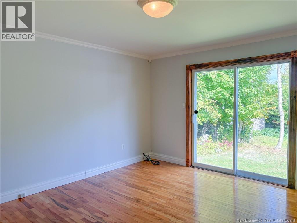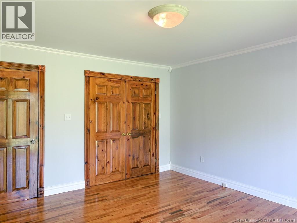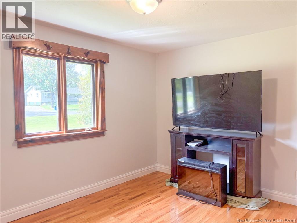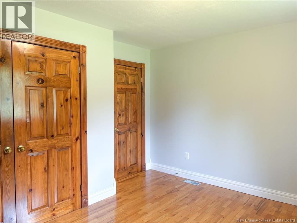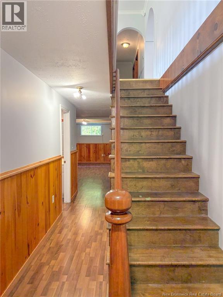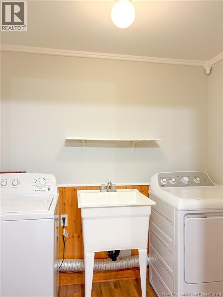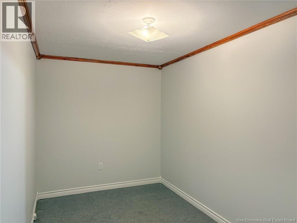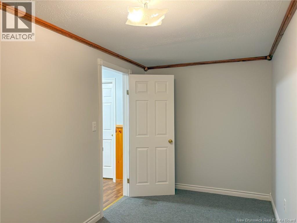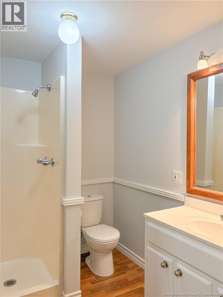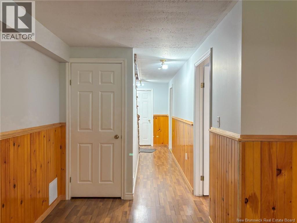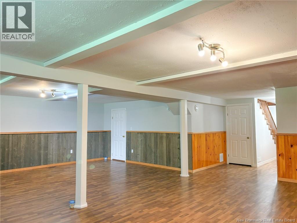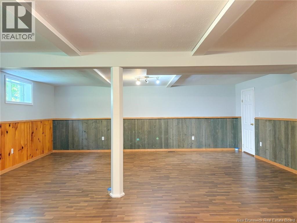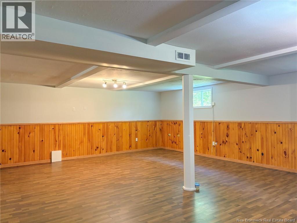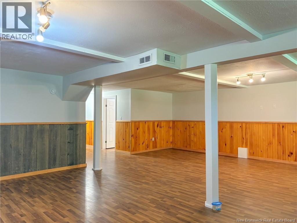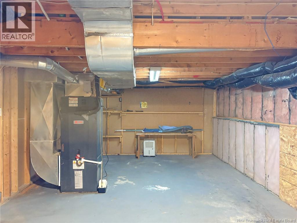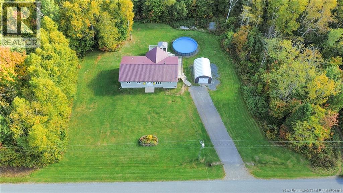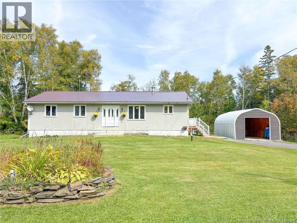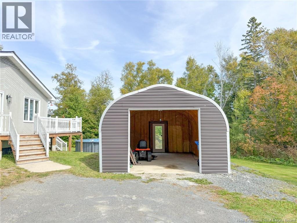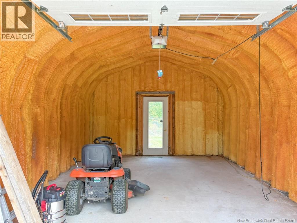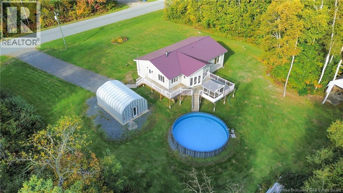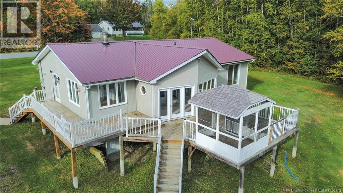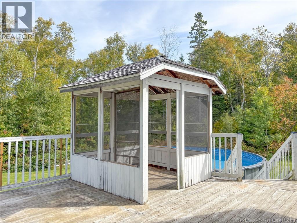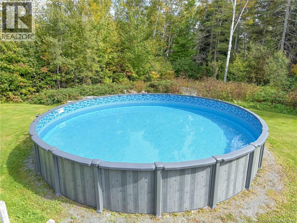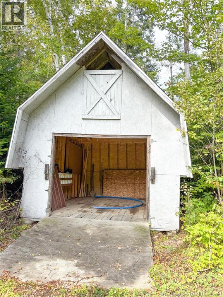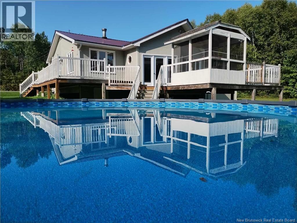3 Bedroom
2 Bathroom
2,700 ft2
Bungalow
Above Ground Pool
Heat Pump
Heat Pump
Acreage
Landscaped
$329,900
Charming 3-Bedroom Home on 2.8 Private Acres with Pool & More! Nestled on 2.8-acre lot, this well-maintained 3-bedroom, 2-bath home offers the perfect blend of comfort, space, and privacy. Located just 15 minutes from the charming town of Florenceville-Bristol, this property is ideal for families or anyone looking to enjoy rural living with modern conveniences nearby. Step into the welcoming entryway with a convenient coat closet before entering the bright, eat-in kitchen and adjacent dining area. A step down leads you into a spacious living room with stunning cathedral ceilings and an abundance of natural light perfect for relaxing or entertaining. Down the hall, youll find three comfortable bedrooms, each with generous closet space, and a full bathroom. The lower level features a large family room, a second full bath, a laundry area, and a versatile bonus room ideal for a playroom, home office, or additional storage. Enjoy outdoor living with a newer above-ground pool (just 2 years old) and a deck thats perfect for summer gatherings. The home is equipped with a durable metal roof and is heated by a ducted heat pump located in a spacious storage room with convenient walk-out access. Located in a quiet and friendly neighborhood, this home is just a short drive to Florenceville-Bristol, where you'll find schools, Civic Centre, banking, a library, medical offices, pharmacies, grocery stores, eateries, McCain Foods, and the scenic boardwalk along the St. John River. (id:19018)
Property Details
|
MLS® Number
|
NB127008 |
|
Property Type
|
Single Family |
|
Equipment Type
|
Water Heater |
|
Features
|
Treed, Balcony/deck/patio |
|
Pool Type
|
Above Ground Pool |
|
Rental Equipment Type
|
Water Heater |
|
Structure
|
Shed |
Building
|
Bathroom Total
|
2 |
|
Bedrooms Above Ground
|
3 |
|
Bedrooms Total
|
3 |
|
Architectural Style
|
Bungalow |
|
Constructed Date
|
1989 |
|
Cooling Type
|
Heat Pump |
|
Exterior Finish
|
Wood Siding |
|
Flooring Type
|
Carpeted, Tile, Hardwood |
|
Foundation Type
|
Concrete |
|
Heating Type
|
Heat Pump |
|
Stories Total
|
1 |
|
Size Interior
|
2,700 Ft2 |
|
Total Finished Area
|
2700 Sqft |
|
Type
|
House |
|
Utility Water
|
Drilled Well, Well |
Parking
Land
|
Access Type
|
Year-round Access |
|
Acreage
|
Yes |
|
Landscape Features
|
Landscaped |
|
Size Irregular
|
2.84 |
|
Size Total
|
2.84 Ac |
|
Size Total Text
|
2.84 Ac |
Rooms
| Level |
Type |
Length |
Width |
Dimensions |
|
Basement |
Utility Room |
|
|
23'10'' x 14'8'' |
|
Basement |
Bonus Room |
|
|
14'6'' x 7'0'' |
|
Basement |
Laundry Room |
|
|
7'7'' x 5'3'' |
|
Basement |
3pc Bathroom |
|
|
7'1'' x 5'7'' |
|
Basement |
Recreation Room |
|
|
28'5'' x 23'3'' |
|
Main Level |
Foyer |
|
|
14'11'' x 7'7'' |
|
Main Level |
Kitchen/dining Room |
|
|
21'2'' x 14'11'' |
|
Main Level |
Dining Room |
|
|
14'0'' x 9'11'' |
|
Main Level |
Living Room |
|
|
22'6'' x 18'2'' |
|
Main Level |
4pc Bathroom |
|
|
10'11'' x 8'11'' |
|
Main Level |
Bedroom |
|
|
14'3'' x 8'11'' |
|
Main Level |
Bedroom |
|
|
12'7'' x 10'11'' |
|
Main Level |
Bedroom |
|
|
14'8'' x 12'8'' |
https://www.realtor.ca/real-estate/28901230/636-greenfield-road-greenfield
