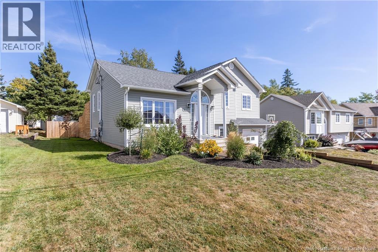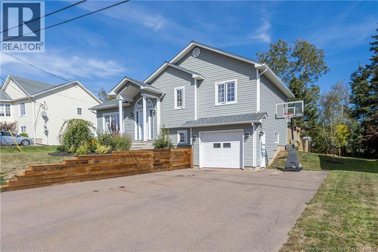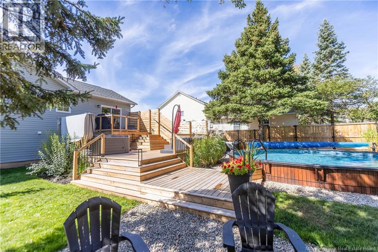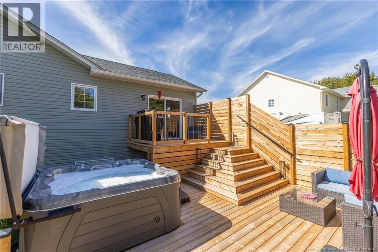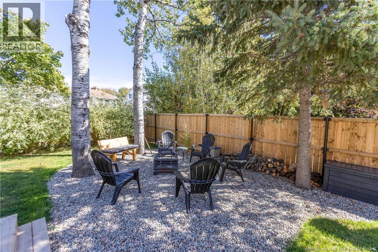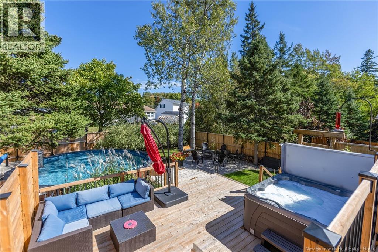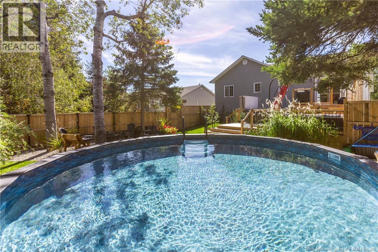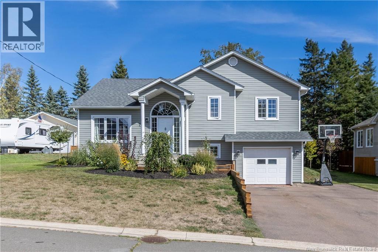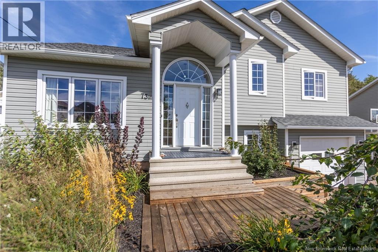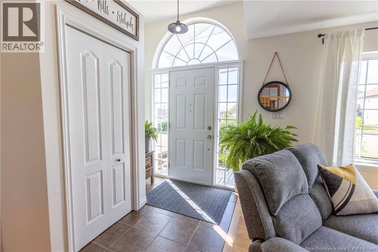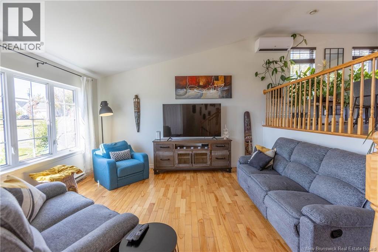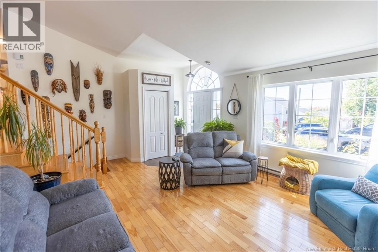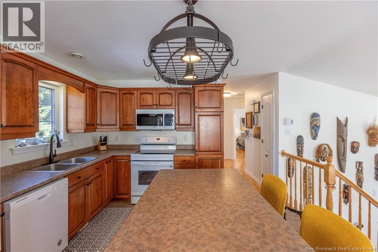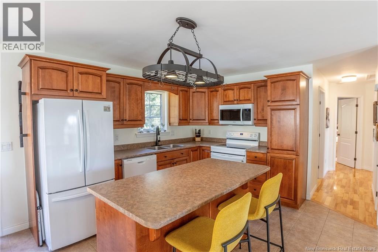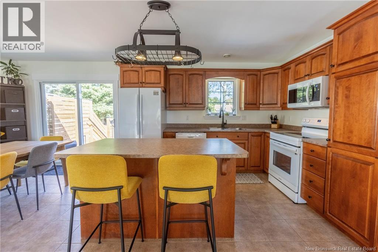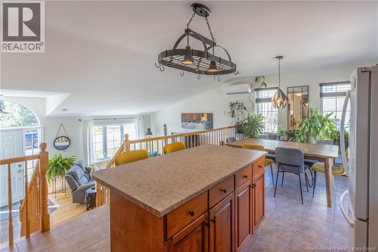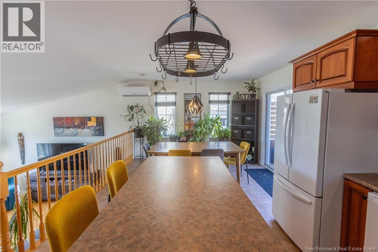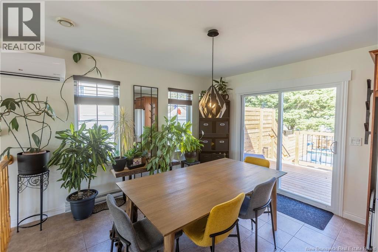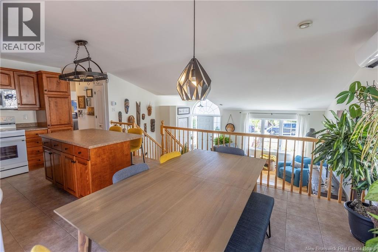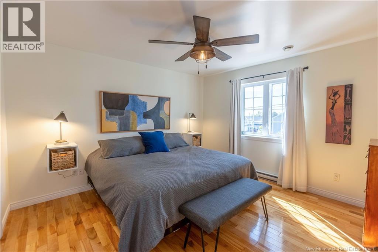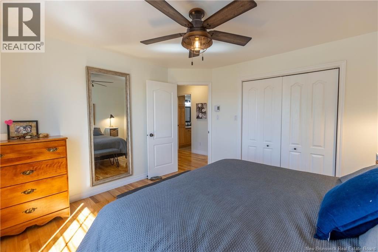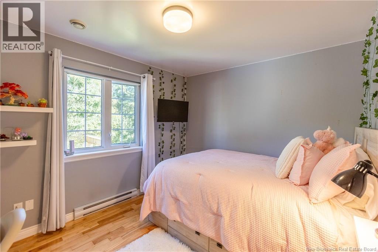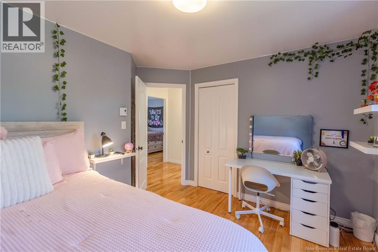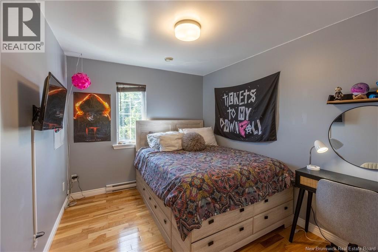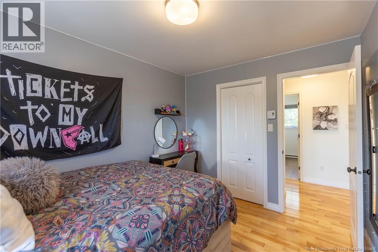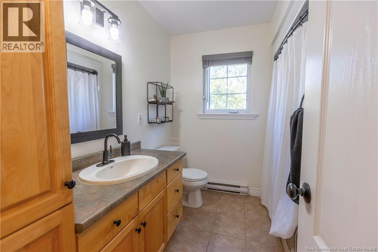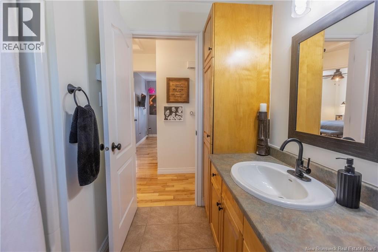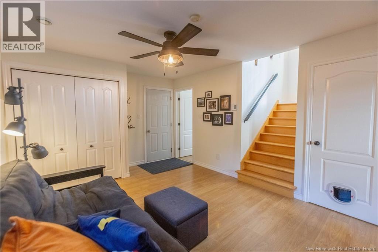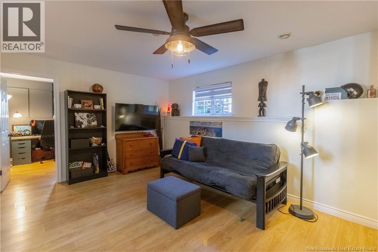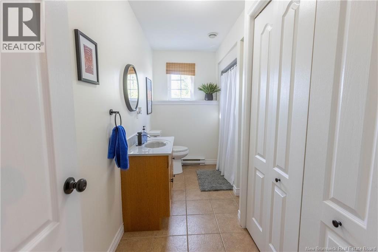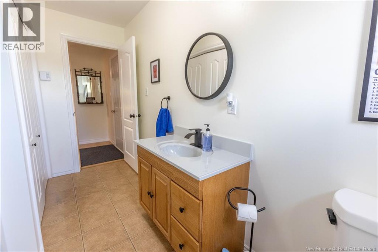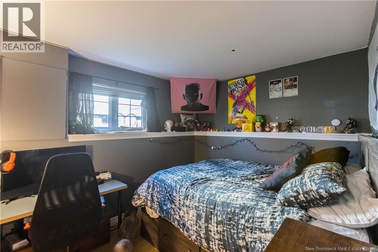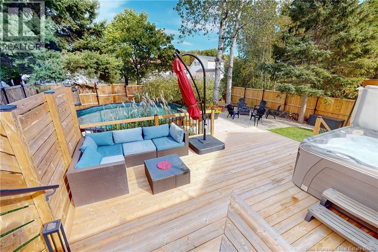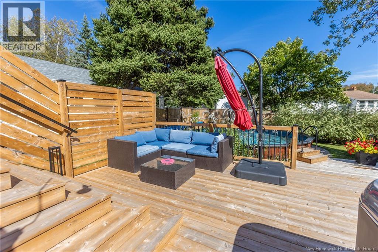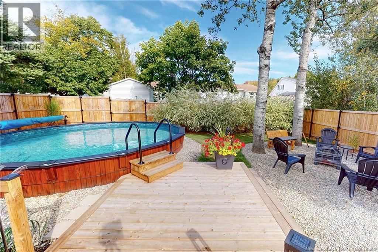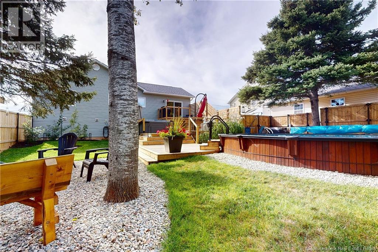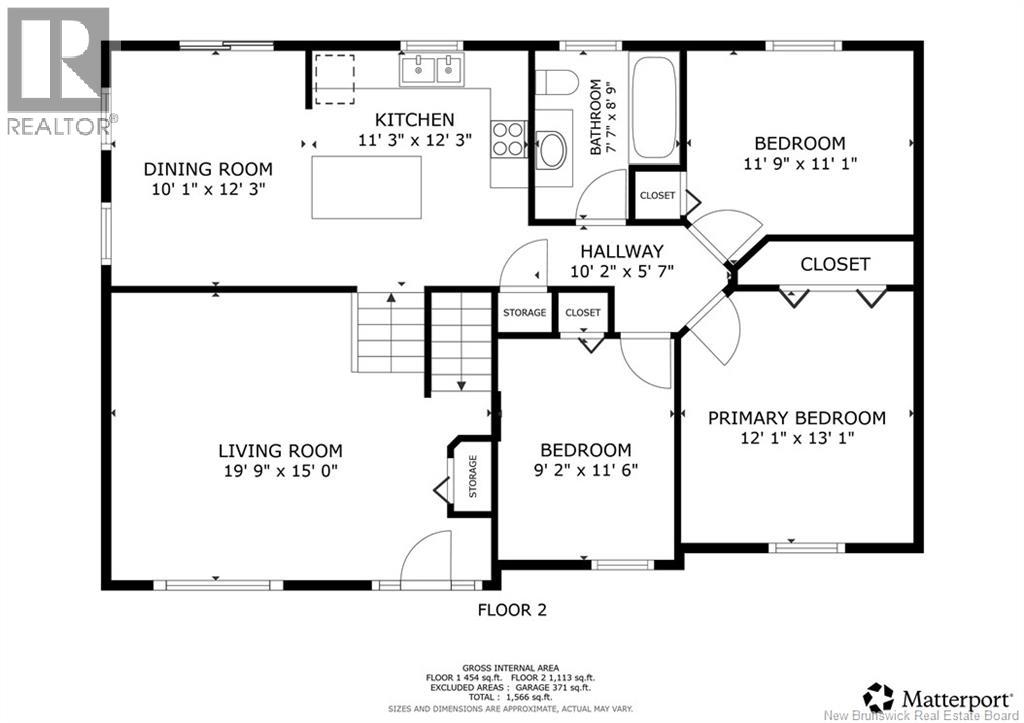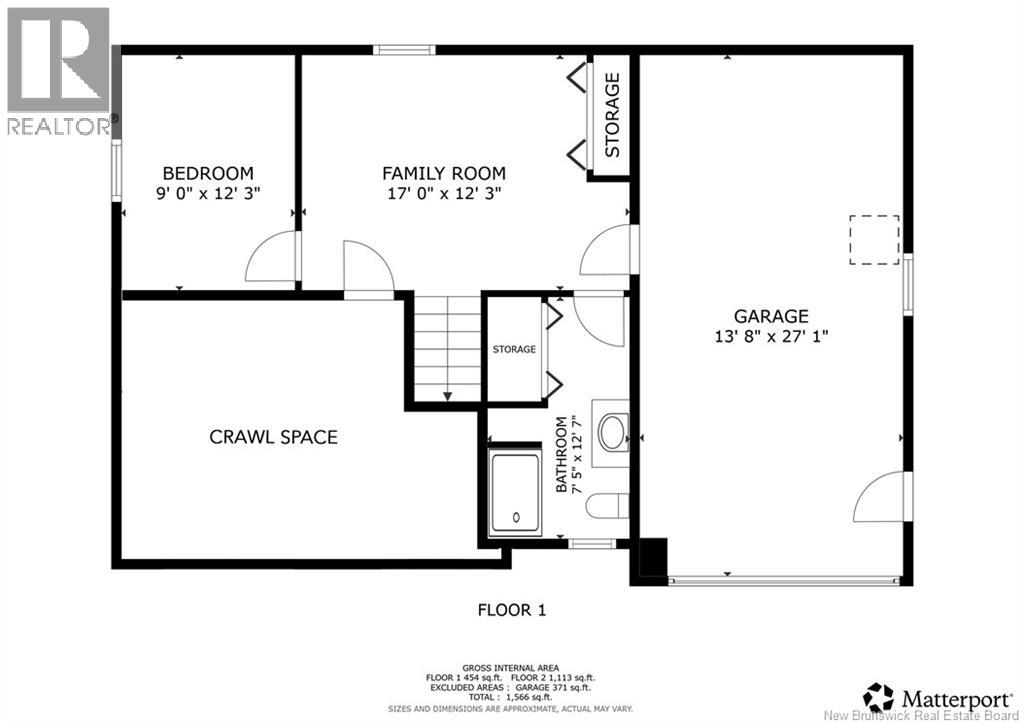3 Bedroom
2 Bathroom
426 ft2
3 Level
Above Ground Pool, Inground Pool
Heat Pump
Baseboard Heaters, Heat Pump
Landscaped
$539,500
GORGEOUS 3-LEVEL HOME WITH A PRIVATE BACKYARD OASIS! If youre looking for a home that feels like vacation year-round - this is the one! The star of the property is the fully fenced backyard complete with a semi-inground 20 foot round heated pool, a 6-person hot tub, and a fantastic 3-level deck. The property is surrounded by mature trees, shrubs, and perennial gardens. Through the front door is the bright living room with vaulted ceilings, and just a few steps up brings you to the large kitchen with island, dining room with ductless heat pump and patio doors to the deck. Down the hall is the primary bedroom, two guest bedrooms, and a full 4pc bathroom. The lower level is completely finished with rec room, second full bathroom, and fourth (non-conforming) bedroom, as well as access to the attached garage and additional crawl-space - perfect for extra storage. Updates include: roof shingles (2019), pool (2024), hot tub (2023), decks (2023), fencing and gardening (2023), light fixtures, patio doors, faucets (2023). Situated on a quiet crescent but centrally located close to everything Dieppe has to offer! (id:19018)
Property Details
|
MLS® Number
|
NB127211 |
|
Property Type
|
Single Family |
|
Features
|
Level Lot, Balcony/deck/patio |
|
Pool Type
|
Above Ground Pool, Inground Pool |
Building
|
Bathroom Total
|
2 |
|
Bedrooms Above Ground
|
3 |
|
Bedrooms Total
|
3 |
|
Architectural Style
|
3 Level |
|
Basement Development
|
Finished |
|
Basement Type
|
Full (finished) |
|
Cooling Type
|
Heat Pump |
|
Exterior Finish
|
Vinyl |
|
Flooring Type
|
Ceramic, Laminate, Hardwood |
|
Foundation Type
|
Concrete |
|
Heating Fuel
|
Electric |
|
Heating Type
|
Baseboard Heaters, Heat Pump |
|
Size Interior
|
426 Ft2 |
|
Total Finished Area
|
426 Sqft |
|
Type
|
House |
|
Utility Water
|
Municipal Water |
Land
|
Access Type
|
Year-round Access |
|
Acreage
|
No |
|
Fence Type
|
Fully Fenced |
|
Landscape Features
|
Landscaped |
|
Sewer
|
Municipal Sewage System |
|
Size Irregular
|
764 |
|
Size Total
|
764 M2 |
|
Size Total Text
|
764 M2 |
Rooms
| Level |
Type |
Length |
Width |
Dimensions |
|
Basement |
4pc Bathroom |
|
|
12'0'' x 4'6'' |
|
Basement |
Bedroom |
|
|
8'1'' x 11'5'' |
|
Basement |
Family Room |
|
|
11'5'' x 14'8'' |
|
Main Level |
4pc Bathroom |
|
|
4'11'' x 8'6'' |
|
Main Level |
Bedroom |
|
|
11'4'' x 8'1'' |
|
Main Level |
Bedroom |
|
|
11'8'' x 9'8'' |
|
Main Level |
Primary Bedroom |
|
|
12'8'' x 12'1'' |
|
Main Level |
Kitchen/dining Room |
|
|
12'0'' x 20'1'' |
|
Main Level |
Living Room |
|
|
16'11'' x 14'8'' |
https://www.realtor.ca/real-estate/28900981/73-st-eustache-crescent-dieppe
