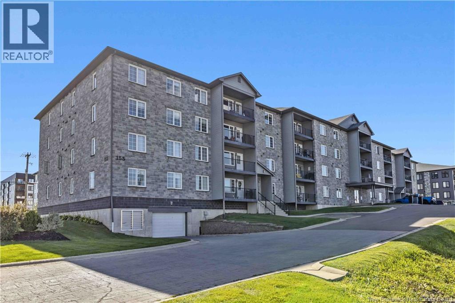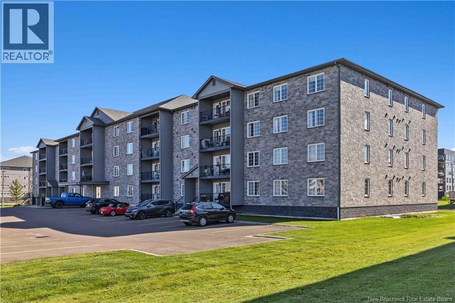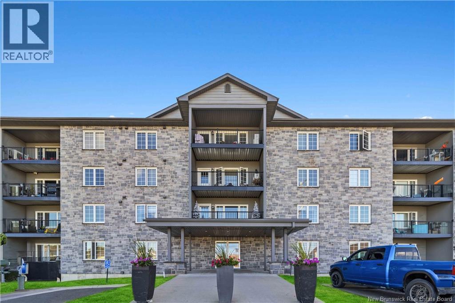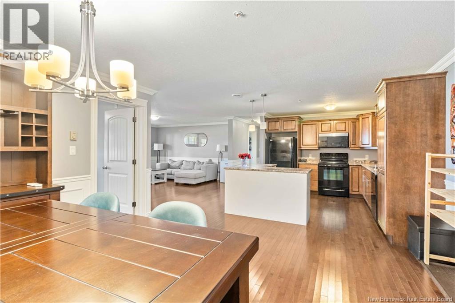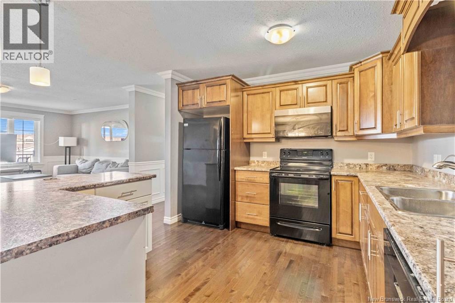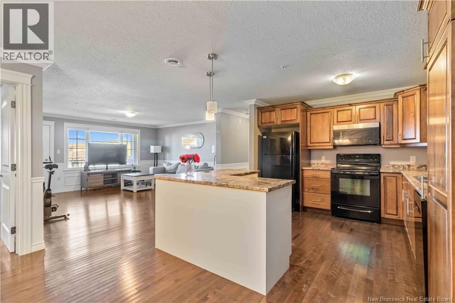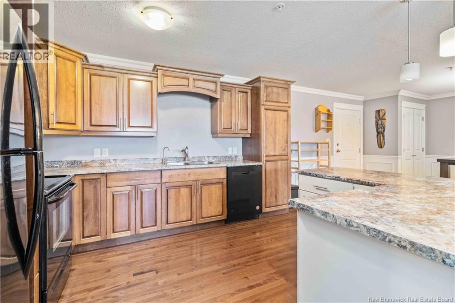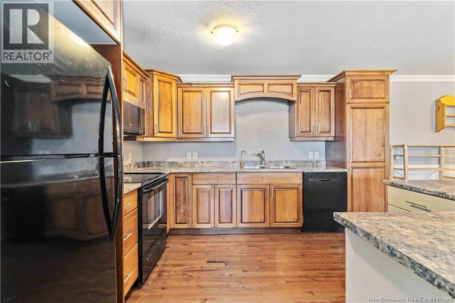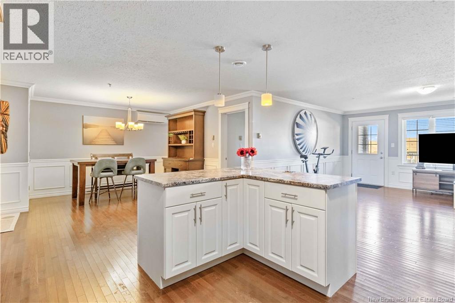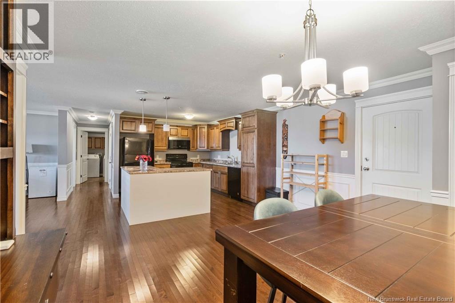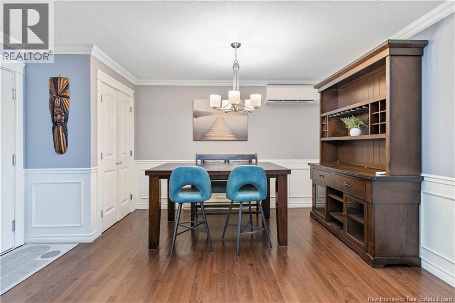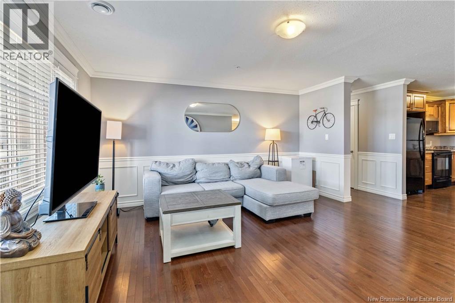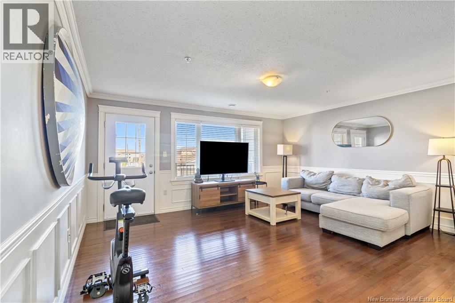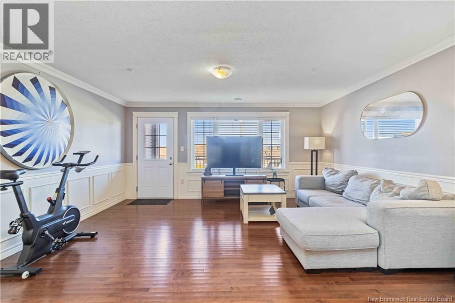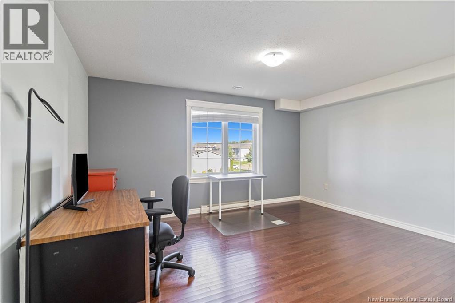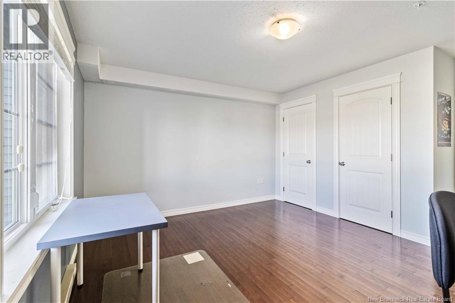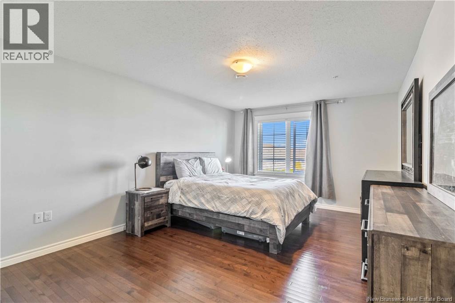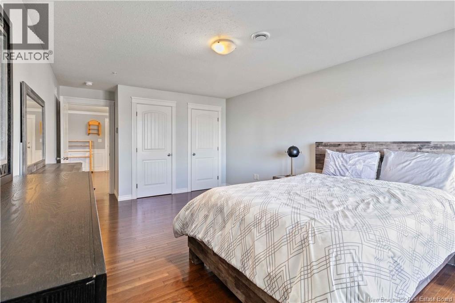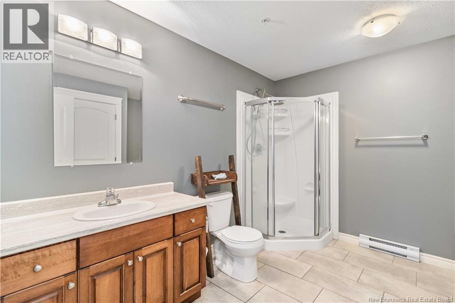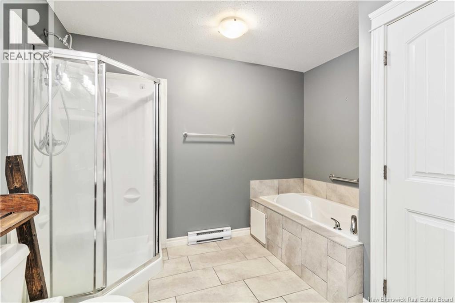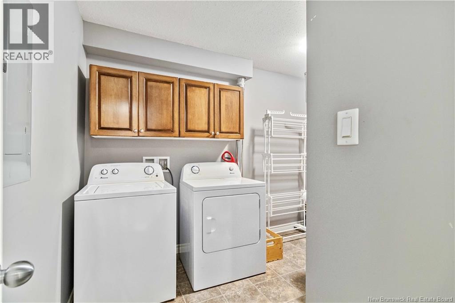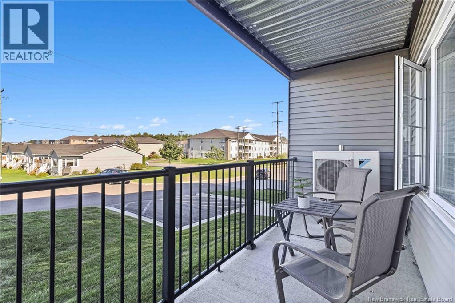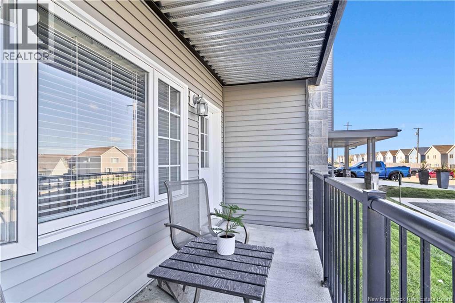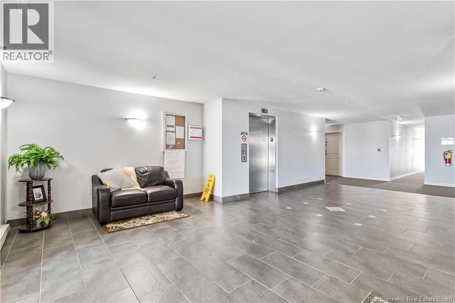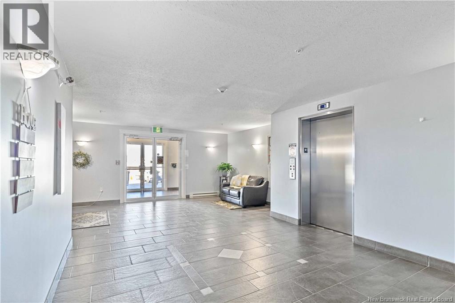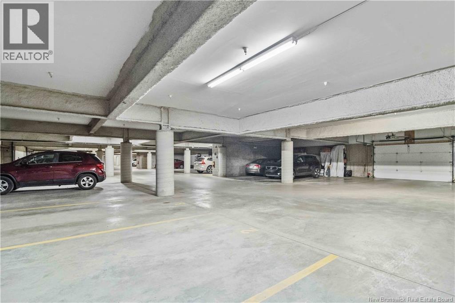155 Lian Street Unit# 102 Fredericton, New Brunswick E3C 0L9
$319,500Maintenance,
$415 Monthly
Maintenance,
$415 MonthlyWelcome to this 1660 Sq Ft, 2-bedroom, 1-bath condo in Fredericton's desirable Southside. Enjoy the convenience of one-level and ground floor living, ideal for easy accessibility. This well-maintained unit boasts tasteful finishes and a thoughtful layout, perfect for both relaxing and entertaining. The open living space is bathed in natural light, creating a warm and inviting atmosphere. With oversized bedrooms to make into your own retreat, an airy balcony for your morning coffee or evening downtime and the spacious laundry/storage room, this unit will meet all your space needs! Residents benefit from secure underground parking, providing peace of mind and protection from the elements. A guest suite is also available for visitors, offering added comfort and privacy. Located close to all amenities, including shopping, dining, highway access and recreational facilities, this condo is the epitome of convenience. Dont miss the opportunity to make this your new home! ($500 Contingency fee due at closing from purchaser). (id:19018)
Property Details
| MLS® Number | NB127216 |
| Property Type | Single Family |
| Neigbourhood | Bishop Heights |
| Equipment Type | Water Heater |
| Rental Equipment Type | Water Heater |
| Structure | None |
Building
| Bathroom Total | 1 |
| Bedrooms Above Ground | 2 |
| Bedrooms Total | 2 |
| Constructed Date | 2014 |
| Cooling Type | Heat Pump |
| Exterior Finish | Stone |
| Flooring Type | Tile, Vinyl, Hardwood |
| Foundation Type | Concrete |
| Heating Fuel | Electric |
| Heating Type | Baseboard Heaters, Heat Pump |
| Size Interior | 1,660 Ft2 |
| Total Finished Area | 1660 Sqft |
| Utility Water | Municipal Water |
Parking
| Underground |
Land
| Access Type | Year-round Access |
| Acreage | No |
| Landscape Features | Landscaped |
| Sewer | Municipal Sewage System |
Rooms
| Level | Type | Length | Width | Dimensions |
|---|---|---|---|---|
| Main Level | Laundry Room | 14'2'' x 6'3'' | ||
| Main Level | Bedroom | 14'5'' x 12' | ||
| Main Level | Bath (# Pieces 1-6) | 10'6'' x 7'9'' | ||
| Main Level | Primary Bedroom | 18' x 11'9'' | ||
| Main Level | Living Room | 16'2'' x 14'5'' | ||
| Main Level | Dining Room | 14' x 11'7'' | ||
| Main Level | Kitchen | 12'5'' x 10'5'' |
https://www.realtor.ca/real-estate/28900779/155-lian-street-unit-102-fredericton
Contact Us
Contact us for more information
