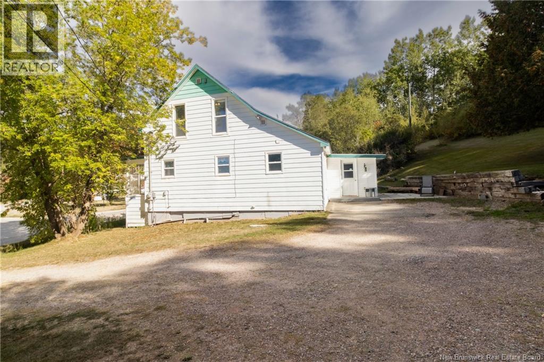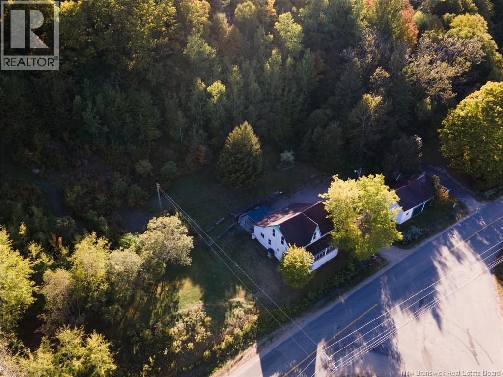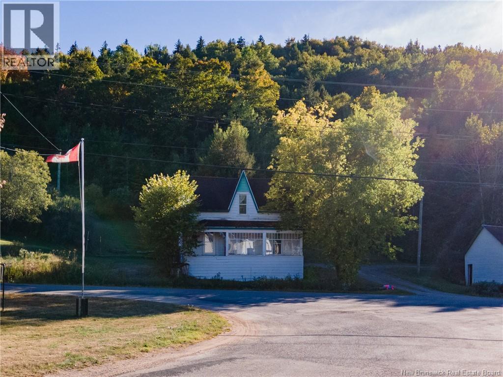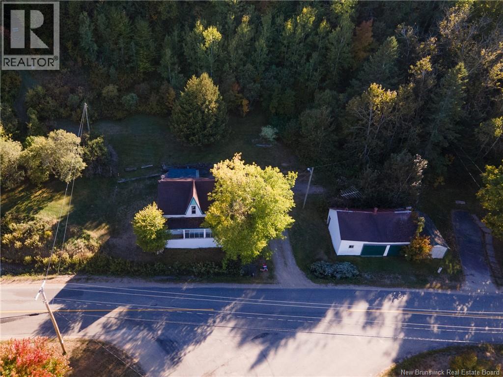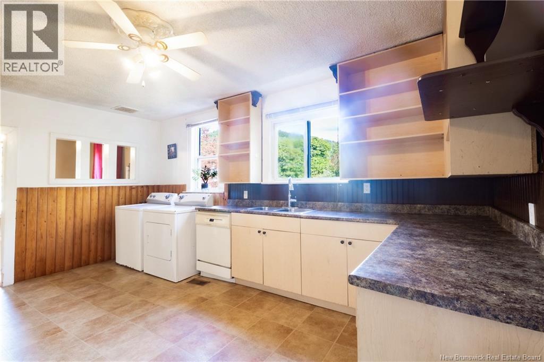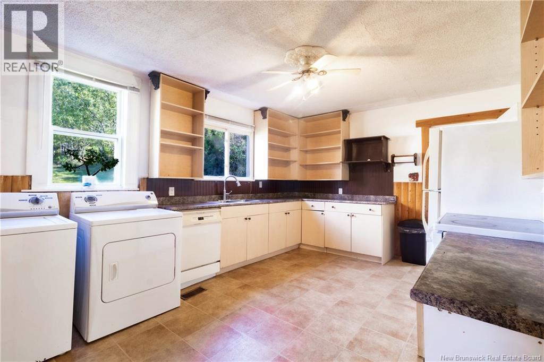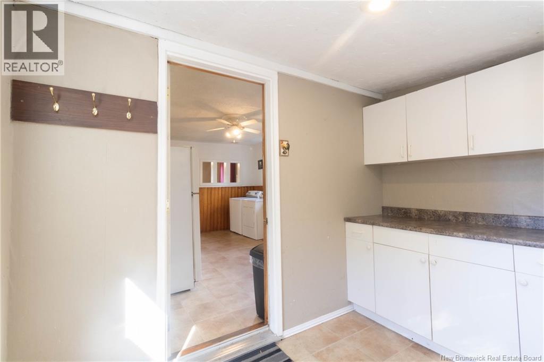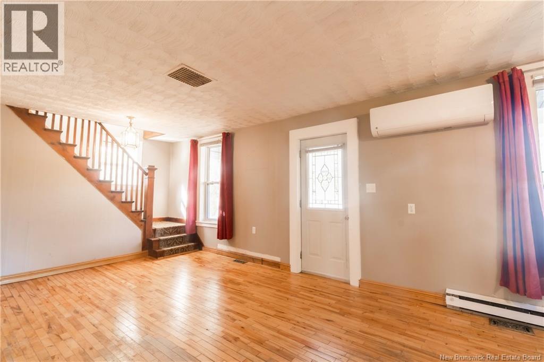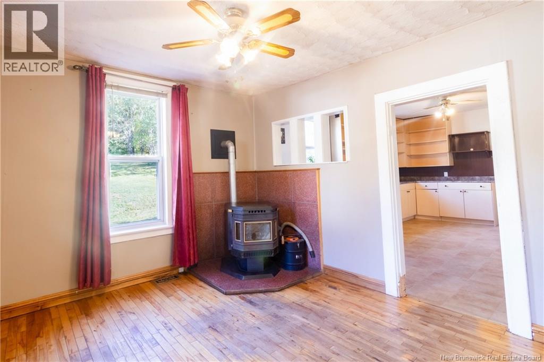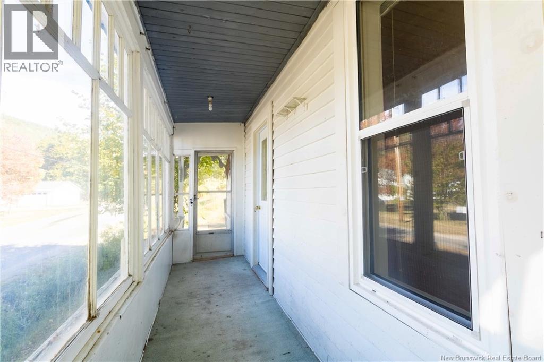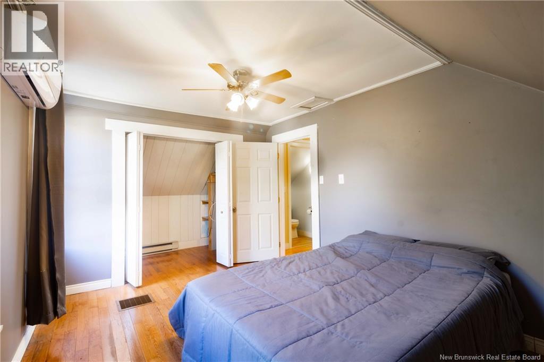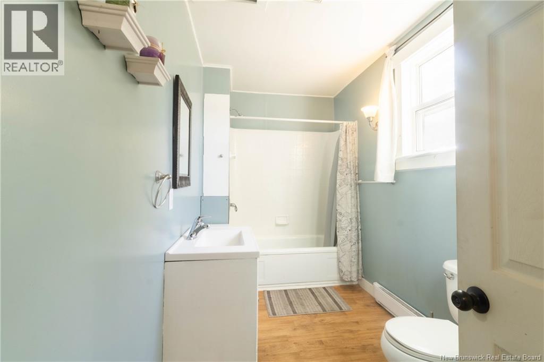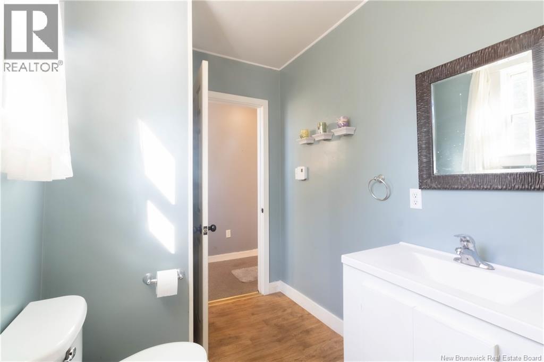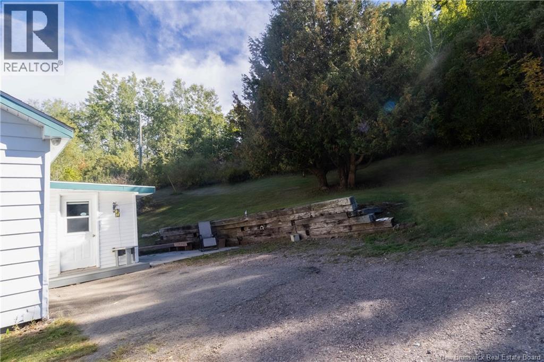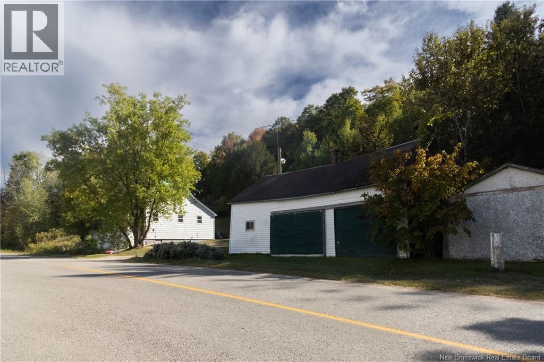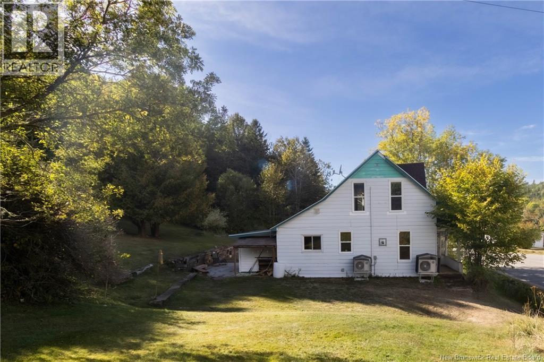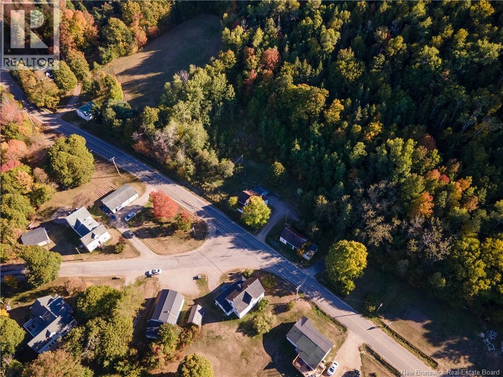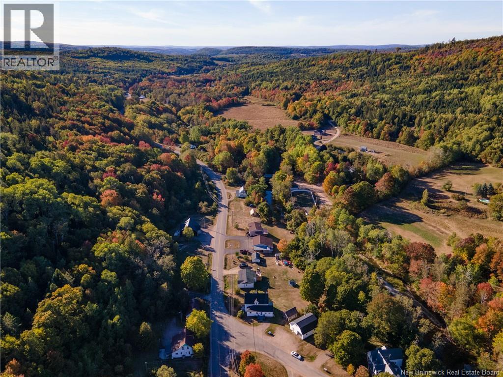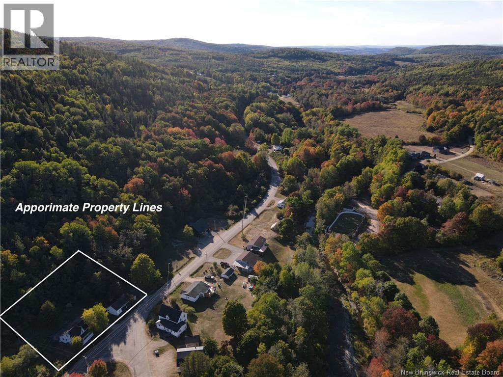942 Waterford Road Waterford, New Brunswick E4E 5B9
$214,900
Affordable 3 bedroom 1.5 bath home in the heart of beautiful Waterford. Poley Mountain, the outdoor rink and the Waterford Waterworks waterfalls are all only steps away making it the perfect Airbnb spot, cottage or full time residence! Sitting on over an acre the backyard offers level ground for play and trails up the hillside to a sitting area with an amazing view. The main level features a mud room area, kitchen with plenty of cabinets, full bathroom, bedroom, dining room with pellet stove open to living room and sun porch. Up the original staircase is an open area to be used as desired, a large bedroom, half bathroom and primary with walk in closet. Two new heat pumps keep the home efficiently comfortable year round. Insulation has been updated in the attic and basement. The large garage needs repair but offers storage space. (id:19018)
Open House
This property has open houses!
11:00 am
Ends at:1:00 pm
Property Details
| MLS® Number | NB126806 |
| Property Type | Single Family |
| Equipment Type | Water Heater |
| Features | Level Lot, Treed, Sloping |
| Rental Equipment Type | Water Heater |
Building
| Bathroom Total | 2 |
| Bedrooms Above Ground | 3 |
| Bedrooms Total | 3 |
| Basement Type | Full |
| Cooling Type | Heat Pump |
| Exterior Finish | Metal |
| Flooring Type | Laminate, Vinyl, Wood |
| Foundation Type | Concrete, Stone |
| Half Bath Total | 1 |
| Heating Fuel | Pellet |
| Heating Type | Baseboard Heaters, Heat Pump, Stove |
| Size Interior | 1,440 Ft2 |
| Total Finished Area | 1440 Sqft |
| Type | House |
| Utility Water | Well |
Parking
| Detached Garage |
Land
| Access Type | Year-round Access |
| Acreage | Yes |
| Sewer | Septic System |
| Size Irregular | 1.07 |
| Size Total | 1.07 Ac |
| Size Total Text | 1.07 Ac |
Rooms
| Level | Type | Length | Width | Dimensions |
|---|---|---|---|---|
| Second Level | Primary Bedroom | 10'1'' x 14'11'' | ||
| Second Level | 2pc Bathroom | 5'1'' x 3'11'' | ||
| Second Level | Primary Bedroom | 10'1'' x 14'11'' | ||
| Second Level | Bedroom | 13'7'' x 10'8'' | ||
| Second Level | 2pc Bathroom | 5'1'' x 3'11'' | ||
| Main Level | 4pc Bathroom | 5'11'' x 11'11'' | ||
| Second Level | Bedroom | 13'7'' x 10'8'' | ||
| Main Level | Bedroom | 9'1'' x 11'11'' | ||
| Main Level | 4pc Bathroom | 5'11'' x 11'11'' | ||
| Main Level | Dining Room | 12'7'' x 10'11'' | ||
| Main Level | Bedroom | 9'1'' x 11'11'' | ||
| Main Level | Kitchen | 11'10'' x 16'4'' | ||
| Main Level | Dining Room | 12'7'' x 10'11'' | ||
| Main Level | Living Room | 12'0'' x 10'11'' | ||
| Main Level | Kitchen | 11'10'' x 16'4'' | ||
| Main Level | Mud Room | 9'9'' x 8'0'' | ||
| Main Level | Living Room | 12'0'' x 10'11'' | ||
| Main Level | Storage | 2'7'' x 5'6'' | ||
| Main Level | Mud Room | 9'9'' x 8'0'' | ||
| Main Level | Sunroom | 17'3'' x 4'2'' | ||
| Main Level | Storage | 2'7'' x 5'6'' | ||
| Main Level | Sunroom | 17'3'' x 4'2'' |
https://www.realtor.ca/real-estate/28900627/942-waterford-road-waterford
Contact Us
Contact us for more information
