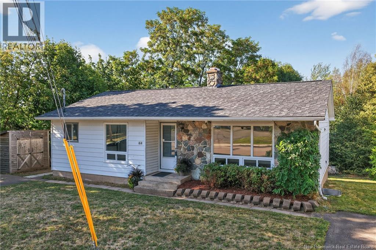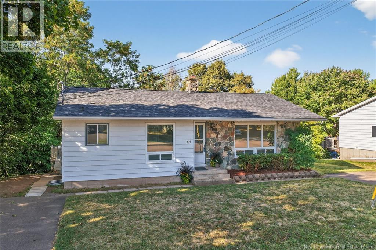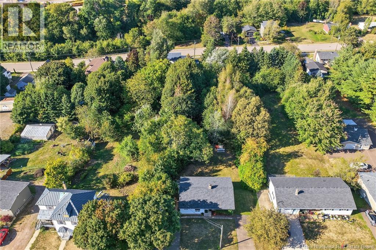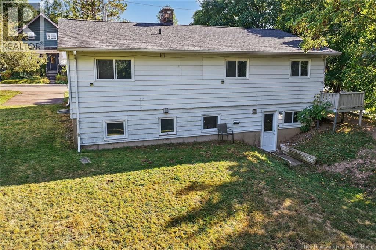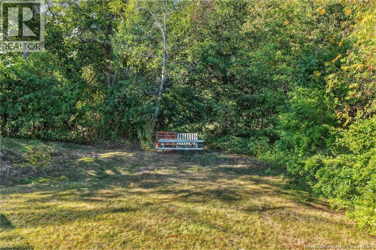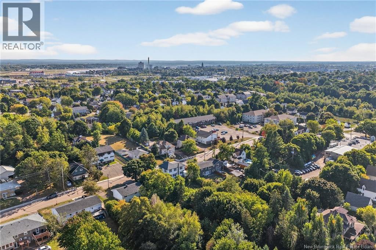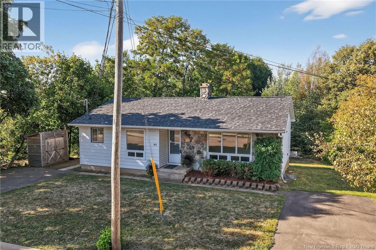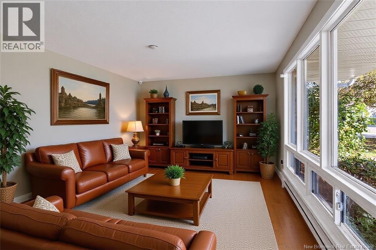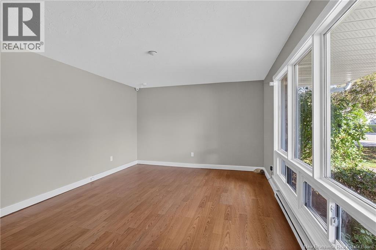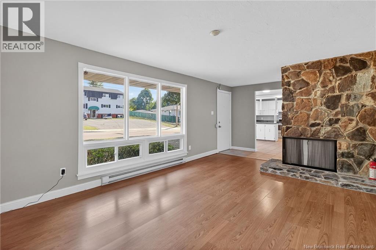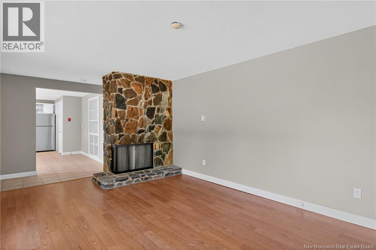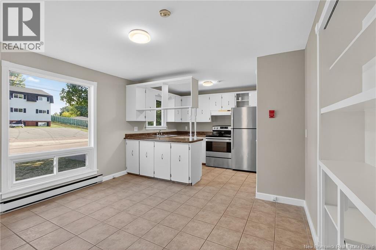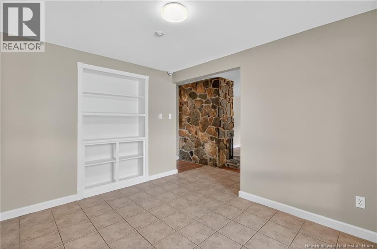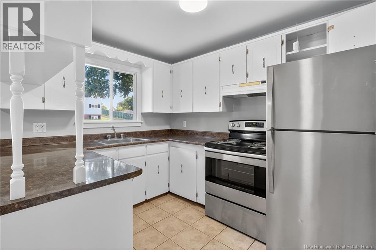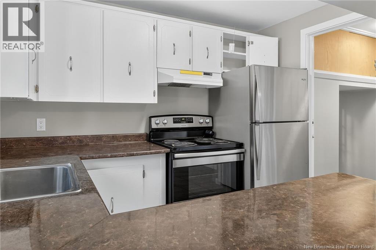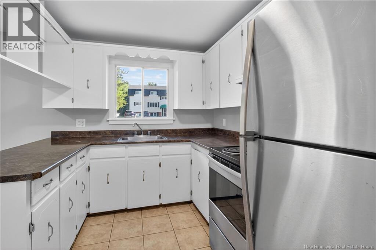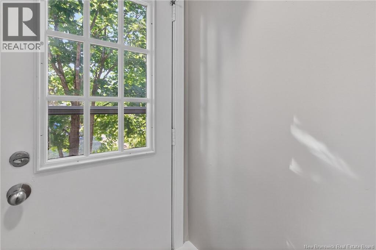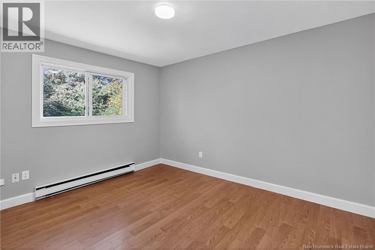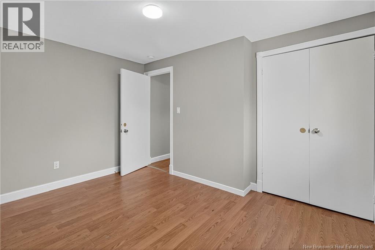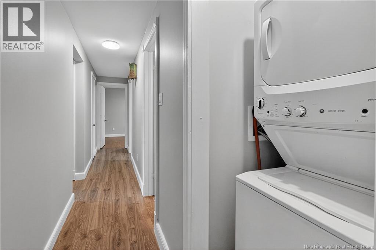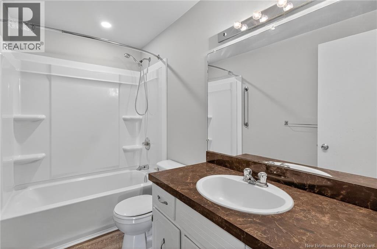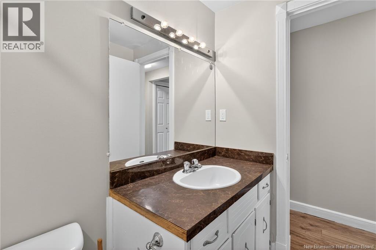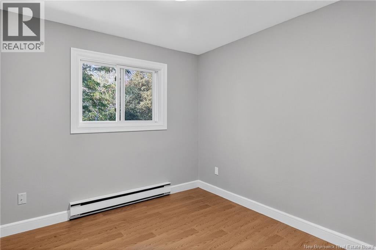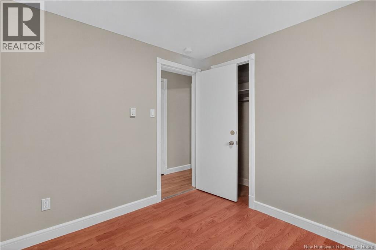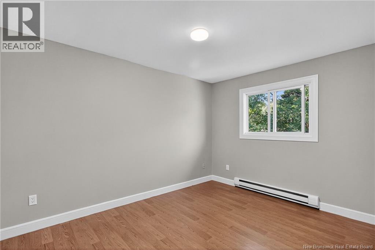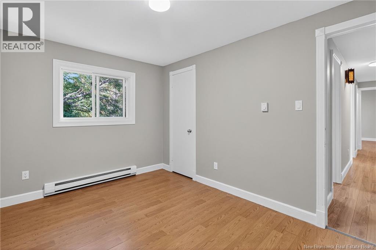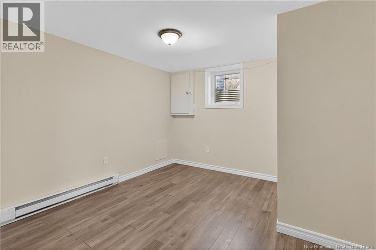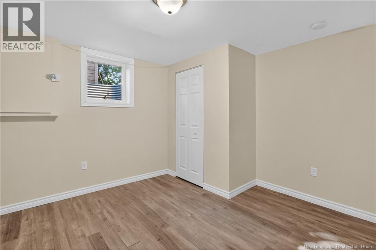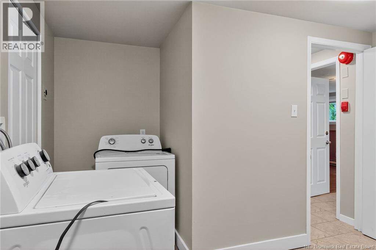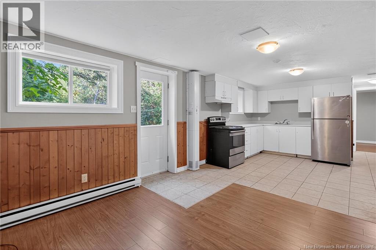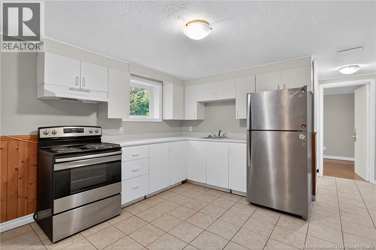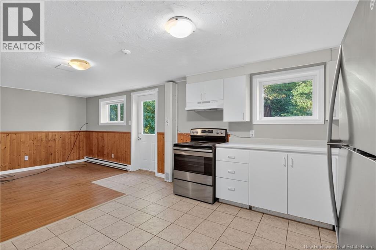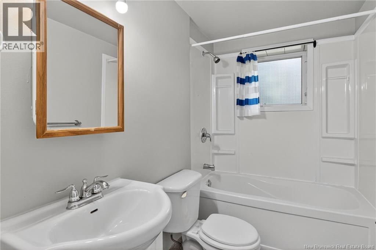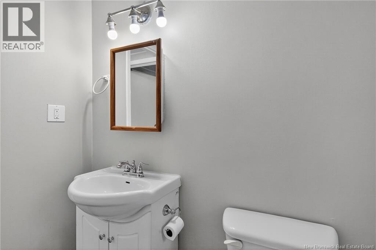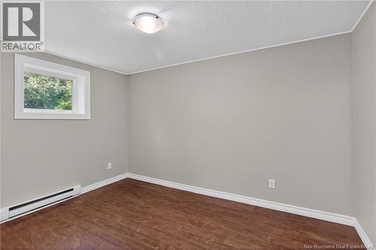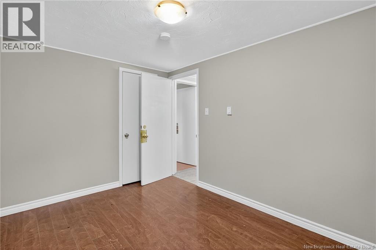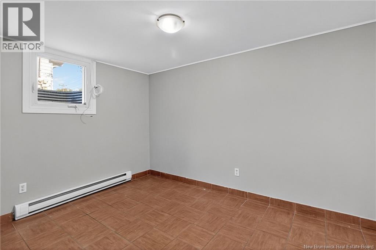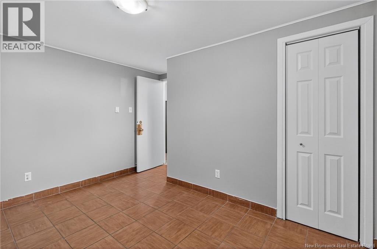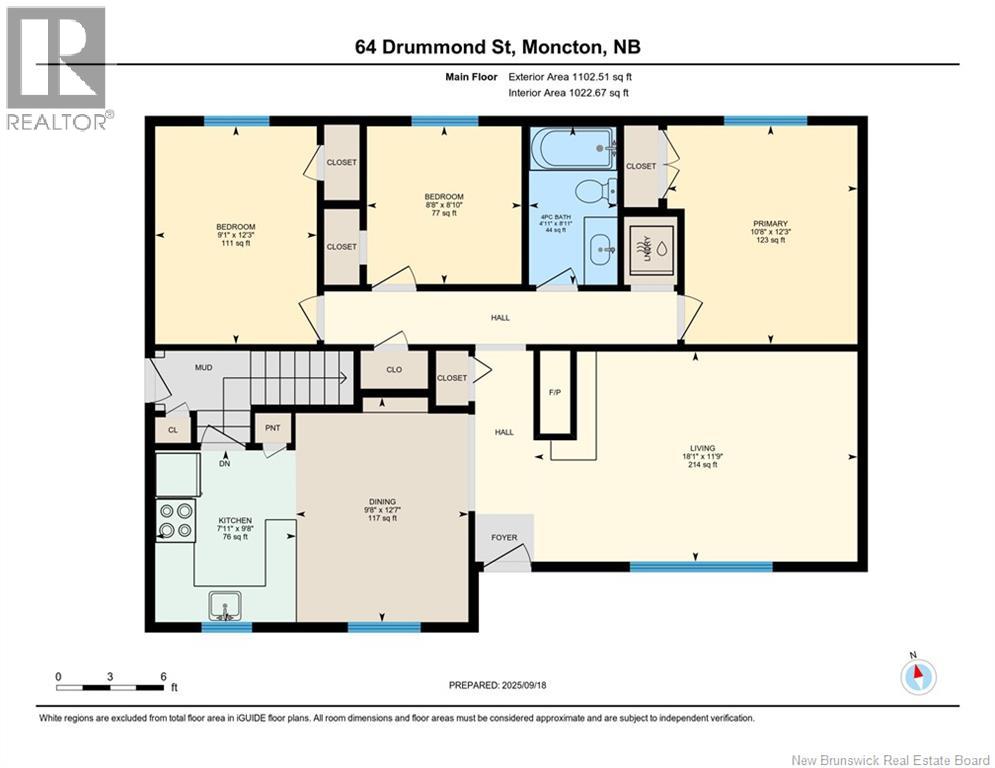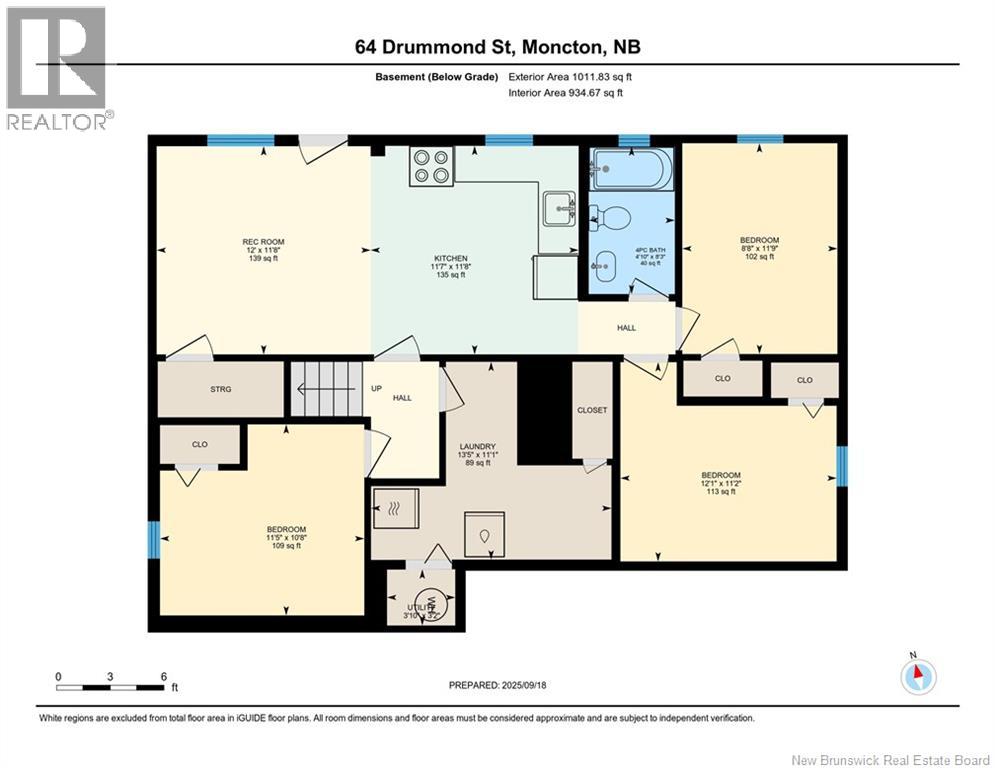6 Bedroom
2 Bathroom
1,956 ft2
Bungalow
Baseboard Heaters
Landscaped
$379,900
Welcome to 64 Drummond! This conveniently located six-bedroom up-and-down income property is full of potential and packed with great features. As you arrive, youll notice the oversized treed lot, separate driveways, newer roof, updated windows, private entrances, and a walkout basement. The main floor unit offers three generously sized bedrooms with an open-concept kitchen, dining, and living area. Each unit includes its own washer and dryer as well as a full bathroom. The lower level unit has both a side entrance and walkout access. It also features three bedrooms and an open-concept layout, making it bright, spacious, and highly functional. Whether youre looking for an investment property or a home with rental income, this is an opportunity you dont want to miss. For more information or to book a viewing, dont delaycall today! (id:19018)
Property Details
|
MLS® Number
|
NB127246 |
|
Property Type
|
Single Family |
|
Features
|
Treed, Balcony/deck/patio |
|
Structure
|
Shed |
Building
|
Bathroom Total
|
2 |
|
Bedrooms Above Ground
|
3 |
|
Bedrooms Below Ground
|
3 |
|
Bedrooms Total
|
6 |
|
Architectural Style
|
Bungalow |
|
Constructed Date
|
1979 |
|
Exterior Finish
|
Stone, Vinyl |
|
Flooring Type
|
Ceramic, Laminate |
|
Foundation Type
|
Concrete |
|
Heating Fuel
|
Electric |
|
Heating Type
|
Baseboard Heaters |
|
Stories Total
|
1 |
|
Size Interior
|
1,956 Ft2 |
|
Total Finished Area
|
1956 Sqft |
|
Type
|
House |
|
Utility Water
|
Municipal Water |
Land
|
Access Type
|
Year-round Access |
|
Acreage
|
No |
|
Landscape Features
|
Landscaped |
|
Sewer
|
Municipal Sewage System |
|
Size Irregular
|
1821 |
|
Size Total
|
1821 M2 |
|
Size Total Text
|
1821 M2 |
Rooms
| Level |
Type |
Length |
Width |
Dimensions |
|
Basement |
Laundry Room |
|
|
13'5'' x 11'1'' |
|
Basement |
Bedroom |
|
|
8'8'' x 11'9'' |
|
Basement |
Bedroom |
|
|
11'5'' x 10'8'' |
|
Basement |
Bedroom |
|
|
12'1'' x 11'2'' |
|
Basement |
4pc Bathroom |
|
|
4'10'' x 8'3'' |
|
Basement |
Living Room |
|
|
12'0'' x 11'8'' |
|
Basement |
Kitchen |
|
|
11'7'' x 11'8'' |
|
Main Level |
Bedroom |
|
|
8'8'' x 8'10'' |
|
Main Level |
Bedroom |
|
|
9'1'' x 12'3'' |
|
Main Level |
Bedroom |
|
|
10'8'' x 12'3'' |
|
Main Level |
4pc Bathroom |
|
|
4'11'' x 8'11'' |
|
Main Level |
Kitchen |
|
|
7'11'' x 9'8'' |
|
Main Level |
Dining Room |
|
|
9'8'' x 12'7'' |
|
Main Level |
Living Room |
|
|
18'1'' x 11'9'' |
https://www.realtor.ca/real-estate/28900778/64-drummond-street-moncton
