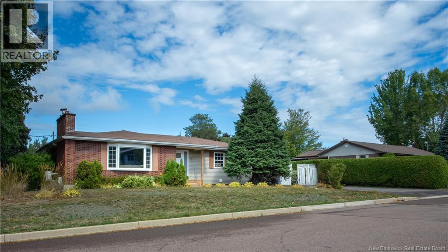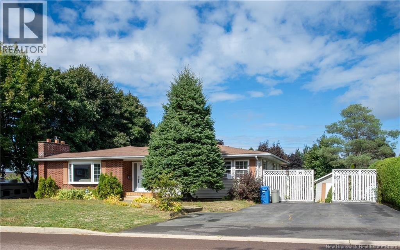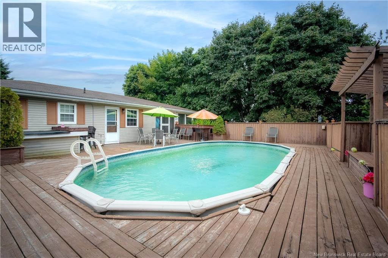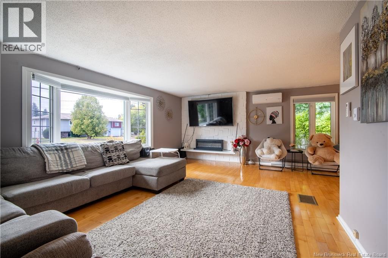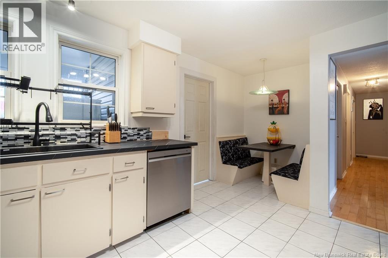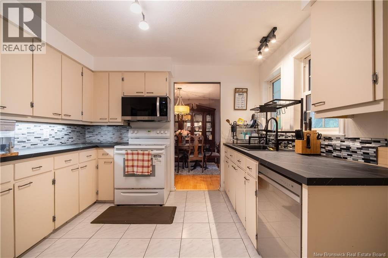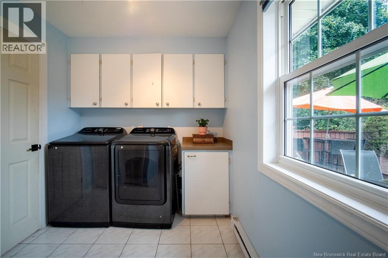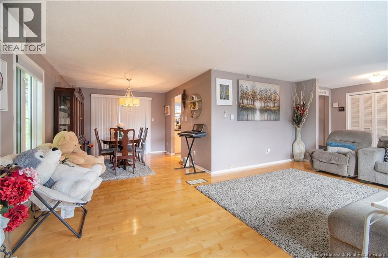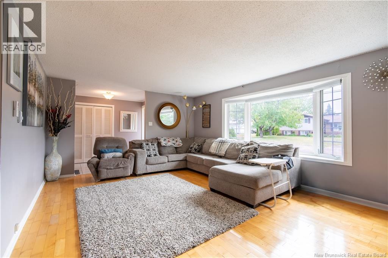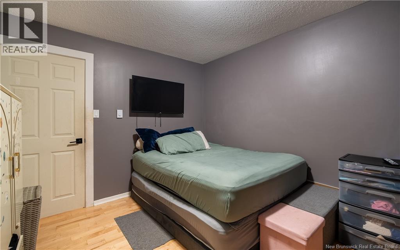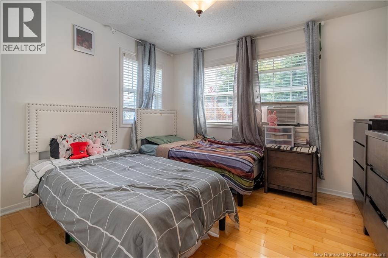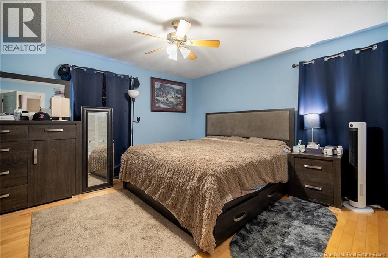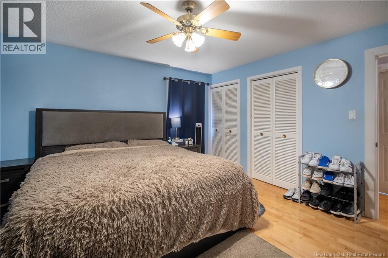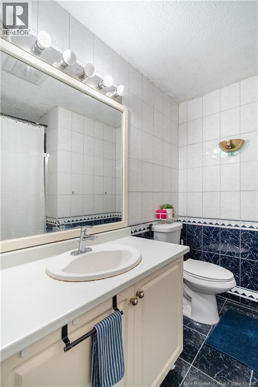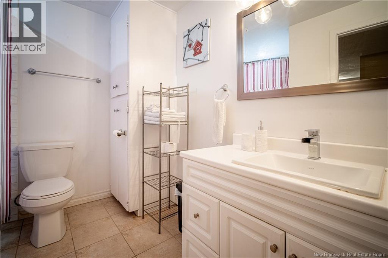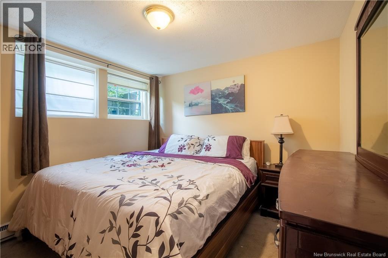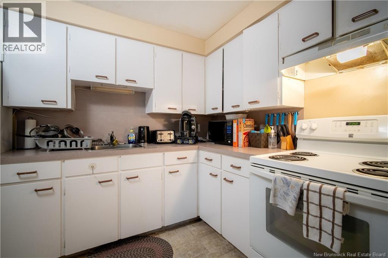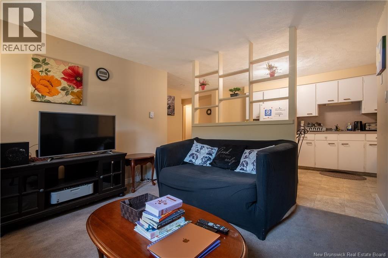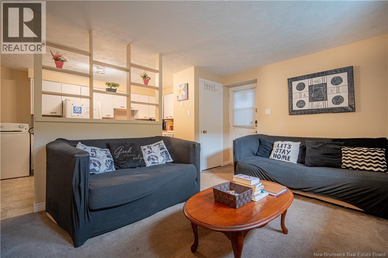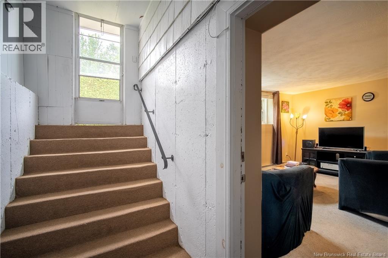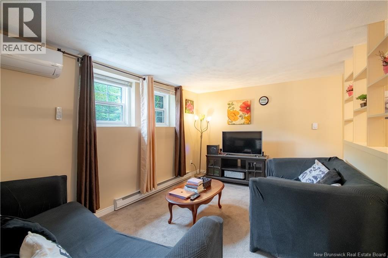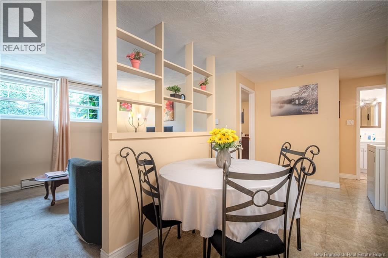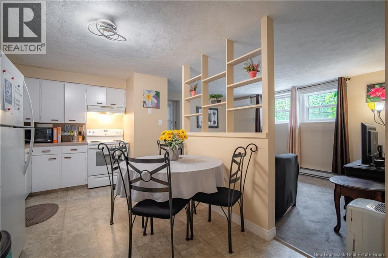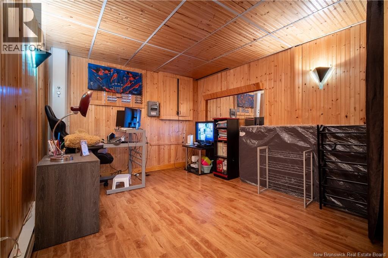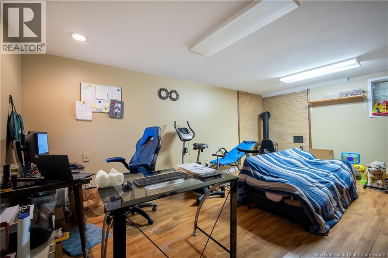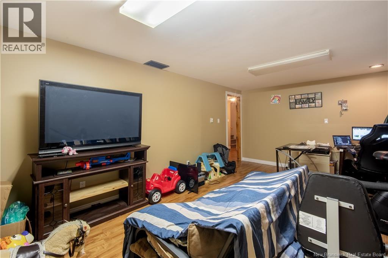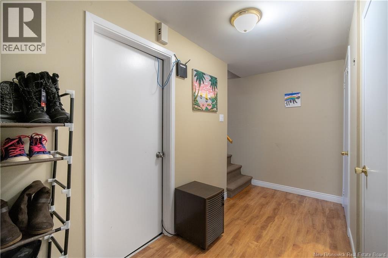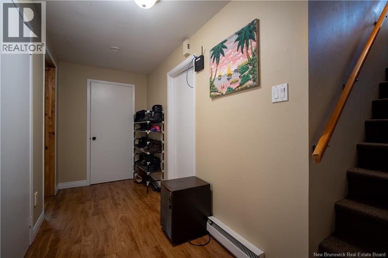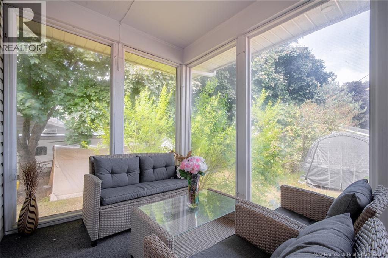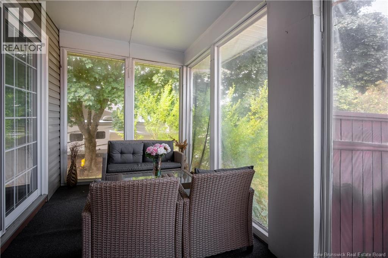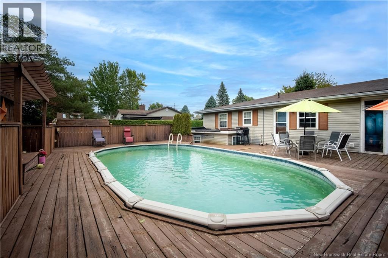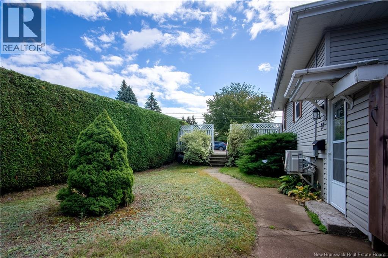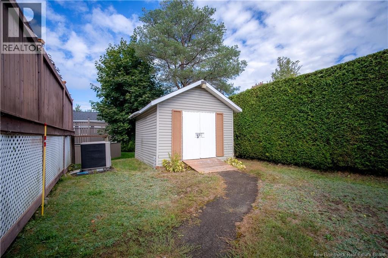4 Bedroom
3 Bathroom
3,400 ft2
Above Ground Pool
Heat Pump
Baseboard Heaters, Heat Pump
$415,000
MORTGAGE HELPER! Welcome to 35 Avalon, a tastefully updated home with a fully functional basement apartment ready to help offset your mortgage payments! Pride of ownership is evident as you make your way through this spacious home. With 3 bedrooms and 2 bathrooms upstairs, this is sure to be a great fit for most families! Outside is your personal paradise: a lovely pool and massive deck, along with gorgeous shrubbery for enhanced privacy. Located in the heart of Dieppe, you're just minutes away from all of the amenities! This beautiful home is priced to sell and won't last long! Quick closing available. Call your favourite REALTOR® today for more information or to schedule a private viewing! (id:19018)
Property Details
|
MLS® Number
|
NB127161 |
|
Property Type
|
Single Family |
|
Equipment Type
|
Water Heater |
|
Features
|
Balcony/deck/patio |
|
Pool Type
|
Above Ground Pool |
|
Rental Equipment Type
|
Water Heater |
|
Structure
|
Shed |
Building
|
Bathroom Total
|
3 |
|
Bedrooms Above Ground
|
3 |
|
Bedrooms Below Ground
|
1 |
|
Bedrooms Total
|
4 |
|
Cooling Type
|
Heat Pump |
|
Exterior Finish
|
Brick, Vinyl |
|
Flooring Type
|
Carpeted, Laminate, Tile, Hardwood |
|
Foundation Type
|
Concrete |
|
Heating Type
|
Baseboard Heaters, Heat Pump |
|
Size Interior
|
3,400 Ft2 |
|
Total Finished Area
|
3400 Sqft |
|
Type
|
House |
|
Utility Water
|
Municipal Water |
Land
|
Access Type
|
Year-round Access |
|
Acreage
|
No |
|
Sewer
|
Municipal Sewage System |
|
Size Irregular
|
965 |
|
Size Total
|
965 M2 |
|
Size Total Text
|
965 M2 |
Rooms
| Level |
Type |
Length |
Width |
Dimensions |
|
Basement |
Living Room |
|
|
14'0'' x 9'0'' |
|
Basement |
Bedroom |
|
|
10'1'' x 9'1'' |
|
Basement |
Kitchen |
|
|
17'7'' x 8'1'' |
|
Basement |
4pc Bathroom |
|
|
8'1'' x 7'6'' |
|
Basement |
Office |
|
|
13'2'' x 9'8'' |
|
Basement |
Family Room |
|
|
18'5'' x 12'1'' |
|
Main Level |
3pc Ensuite Bath |
|
|
7'4'' x 5'0'' |
|
Main Level |
Bedroom |
|
|
12'11'' x 12'10'' |
|
Main Level |
Bedroom |
|
|
11'1'' x 9'8'' |
|
Main Level |
4pc Bathroom |
|
|
8'0'' x 7'2'' |
|
Main Level |
Bedroom |
|
|
10'1'' x 9'8'' |
|
Main Level |
Kitchen |
|
|
15'6'' x 10'1'' |
|
Main Level |
Dining Room |
|
|
10'11'' x 9'1'' |
|
Main Level |
Living Room |
|
|
19'8'' x 13'4'' |
https://www.realtor.ca/real-estate/28900144/35-avalon-street-dieppe
