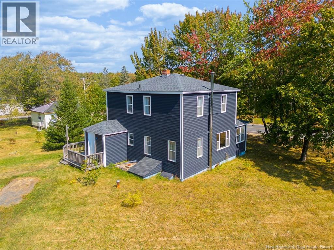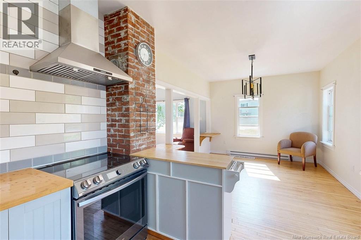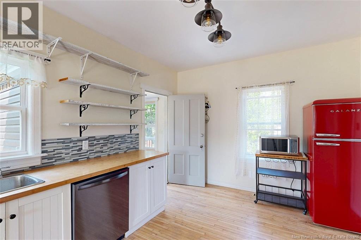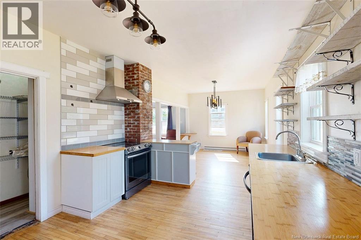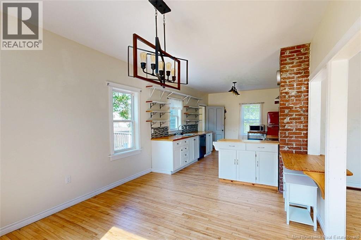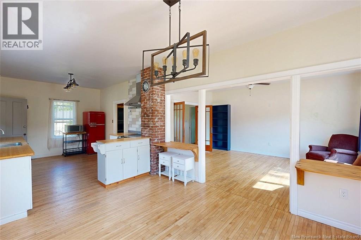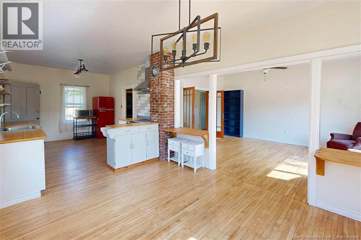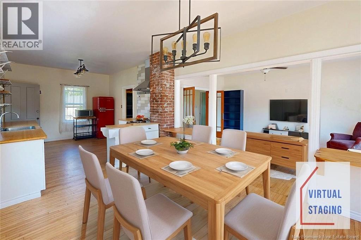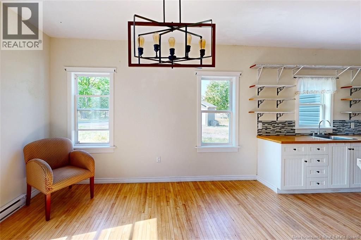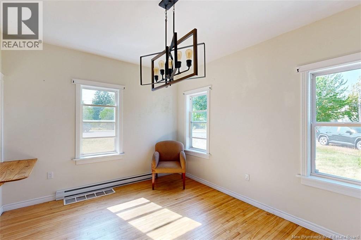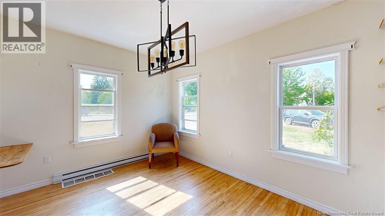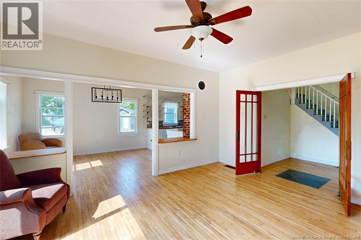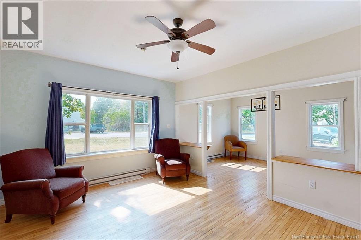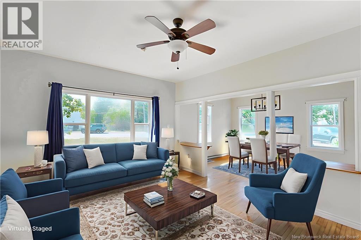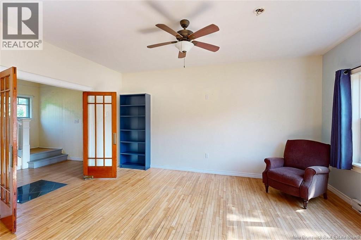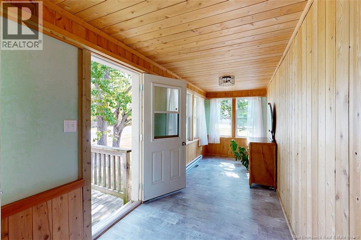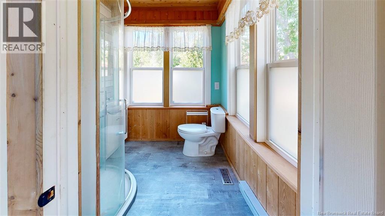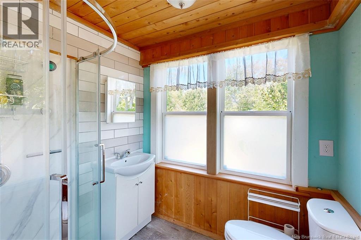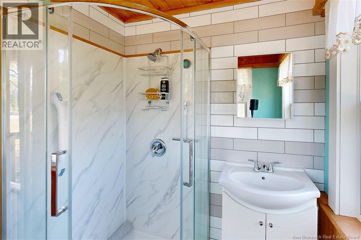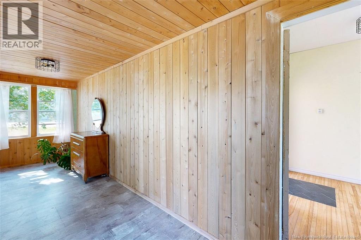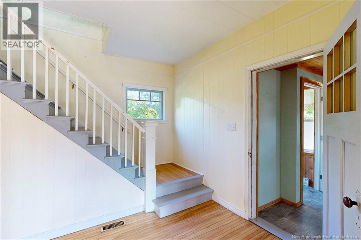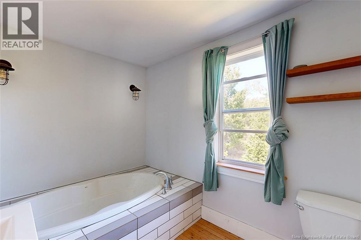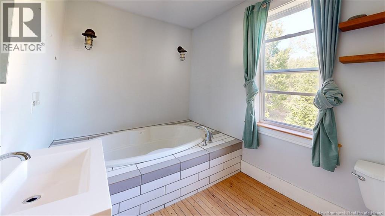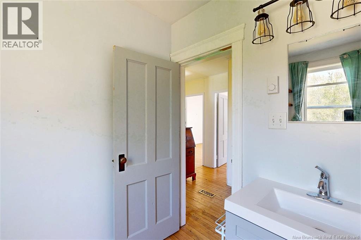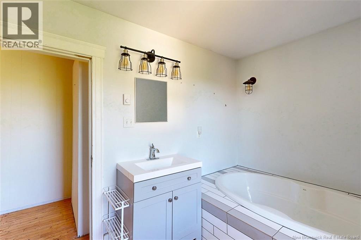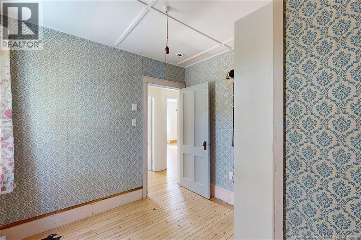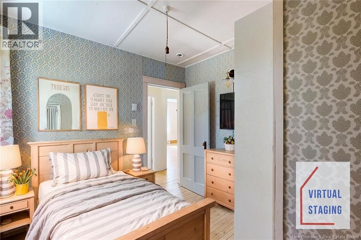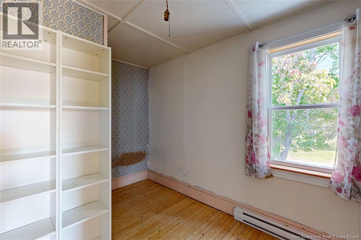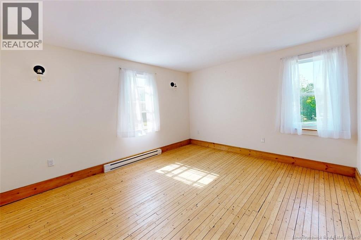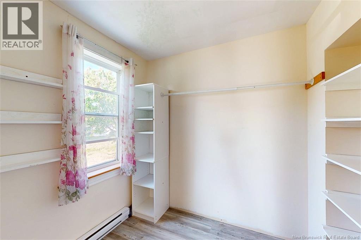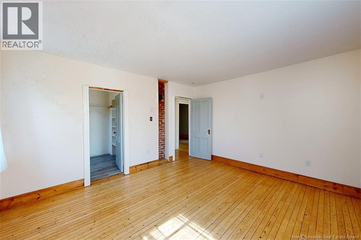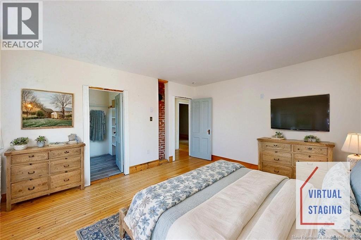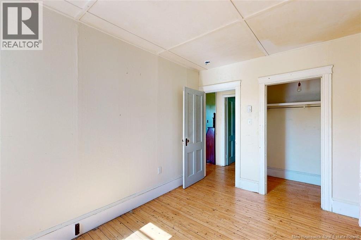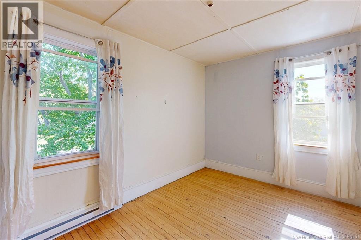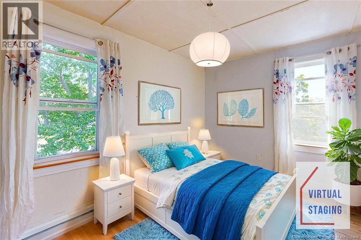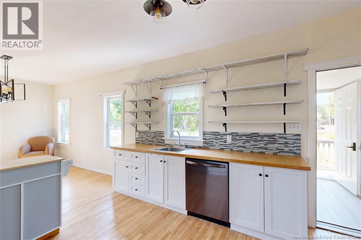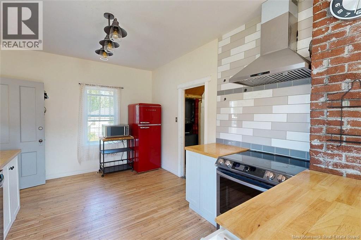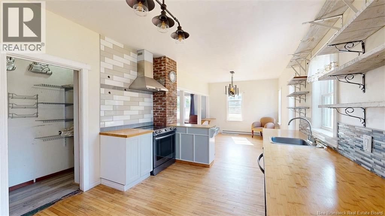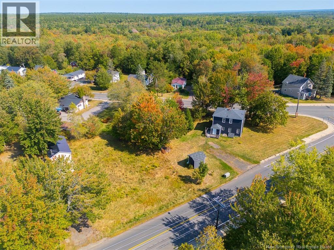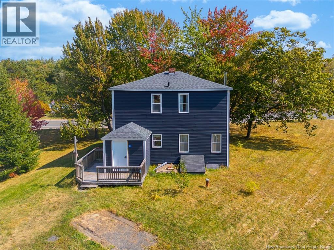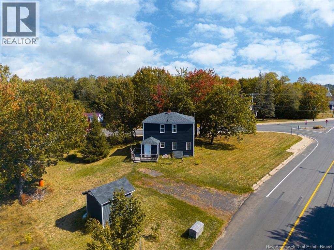3 Bedroom
2 Bathroom
1,424 ft2
2 Level
Baseboard Heaters
Landscaped
$249,900
Situated on a corner lot in the heart of Minto, this 2-storey home provides both a taste of history and a comfortable, updated residence. Built around 1936, you can enjoy charming features such as high ceilings, wood floors, and the brick chimney. However, the home has undergone many updates over the years including windows, kitchen, bathrooms, siding, and more. If youve been seeking a 2-storey home for sale, 8 Centennial Drive could be the perfect spot! Head in the front door to find a cozy foyer. This leads into the open concept great room, hosting a refreshed kitchen, dining area, and spacious living room. The kitchen offers white cabinets, butcher block-style counters, and tile backsplash. This functional space provides ample workspace. The open shelving adds style, meanwhile the walk-in pantry offers additional storage and main-floor laundry. The almost 9-ft ceilings provide natural light throughout the dining and living rooms. French doors from the living room lead to the staircase and a reading nook, followed by a cozy wood-panelled sitting room. A full bathroom completes the main floor, featuring a modern vanity, shower stall, and tiled wall. Head upstairs to find another full bathroom with a luxurious soaker tub. Additionally, this level hosts 3 spacious bedrooms, including the primary with a walk-in closet. Nearby amenities include schools, grocery stores, and recreational opportunities. Dont miss out on this charming 2-storey home for sale! (id:19018)
Property Details
|
MLS® Number
|
NB126752 |
|
Property Type
|
Single Family |
|
Equipment Type
|
Water Heater |
|
Features
|
Corner Site, Balcony/deck/patio |
|
Rental Equipment Type
|
Water Heater |
|
Structure
|
Shed |
Building
|
Bathroom Total
|
2 |
|
Bedrooms Above Ground
|
3 |
|
Bedrooms Total
|
3 |
|
Architectural Style
|
2 Level |
|
Constructed Date
|
1936 |
|
Exterior Finish
|
Vinyl |
|
Flooring Type
|
Laminate, Wood |
|
Foundation Type
|
Concrete |
|
Heating Fuel
|
Electric |
|
Heating Type
|
Baseboard Heaters |
|
Size Interior
|
1,424 Ft2 |
|
Total Finished Area
|
1424 Sqft |
|
Type
|
House |
|
Utility Water
|
Well |
Land
|
Access Type
|
Year-round Access, Road Access |
|
Acreage
|
No |
|
Landscape Features
|
Landscaped |
|
Sewer
|
Municipal Sewage System |
|
Size Irregular
|
1439 |
|
Size Total
|
1439 M2 |
|
Size Total Text
|
1439 M2 |
Rooms
| Level |
Type |
Length |
Width |
Dimensions |
|
Second Level |
Bedroom |
|
|
12'5'' x 8'8'' |
|
Second Level |
Bedroom |
|
|
11'1'' x 8'11'' |
|
Second Level |
3pc Bathroom |
|
|
10'5'' x 7'4'' |
|
Second Level |
Other |
|
|
7'1'' x 6'10'' |
|
Second Level |
Primary Bedroom |
|
|
14'3'' x 12'5'' |
|
Main Level |
3pc Bathroom |
|
|
6'11'' x 6'10'' |
|
Main Level |
Sitting Room |
|
|
20'11'' x 6'11'' |
|
Main Level |
Living Room |
|
|
16'2'' x 12'6'' |
|
Main Level |
Dining Room |
|
|
12'5'' x 10'6'' |
|
Main Level |
Kitchen |
|
|
14'6'' x 10'6'' |
https://www.realtor.ca/real-estate/28900145/8-centennial-drive-minto
