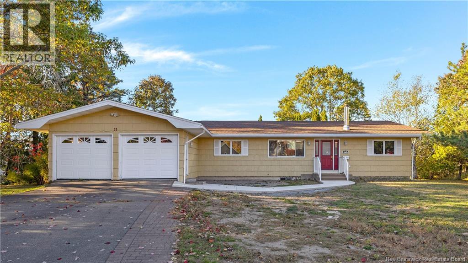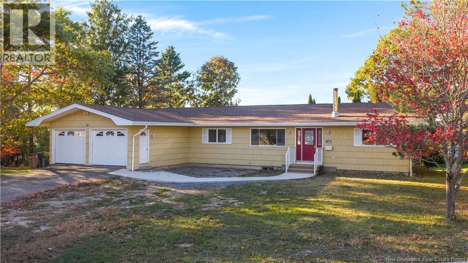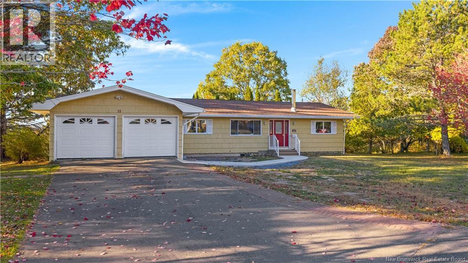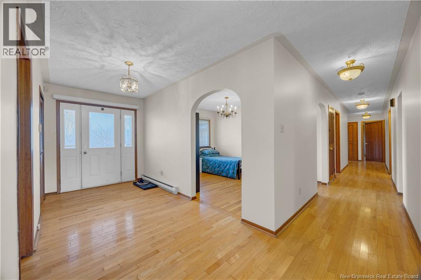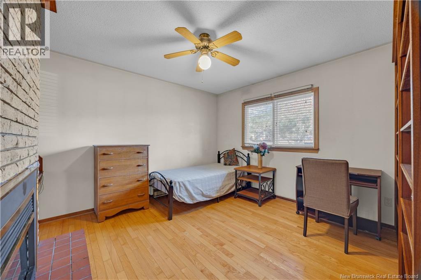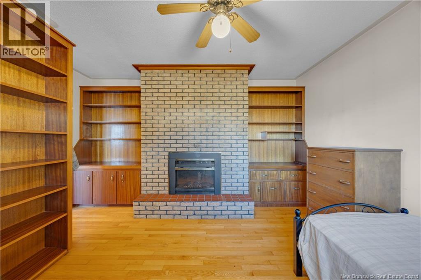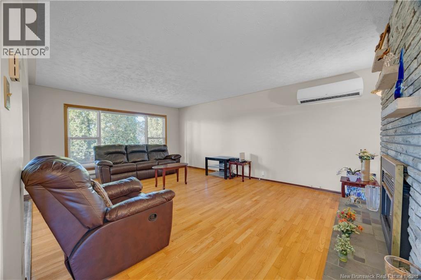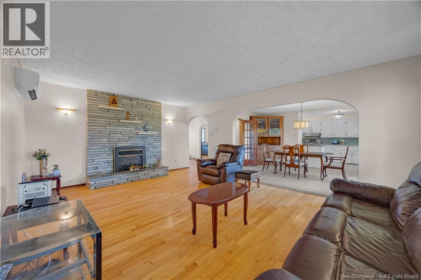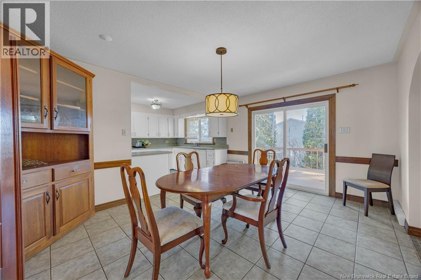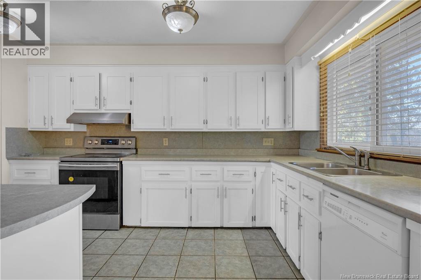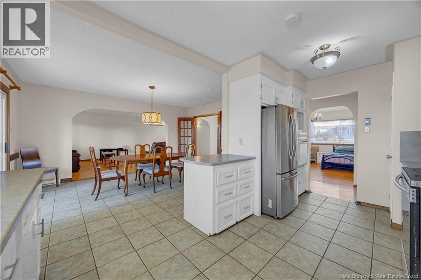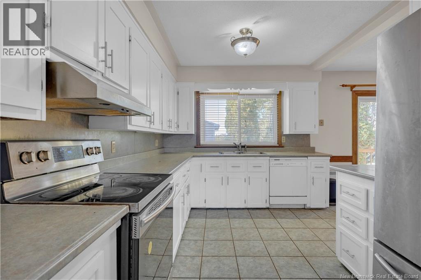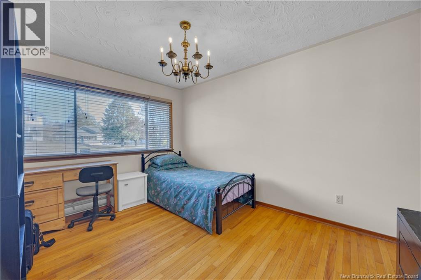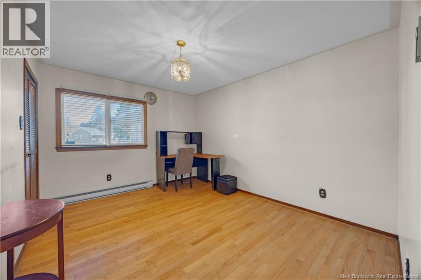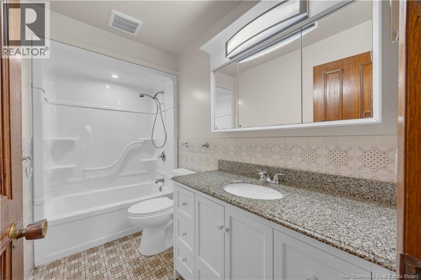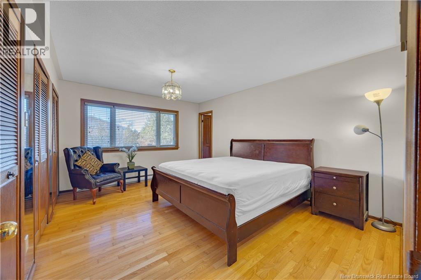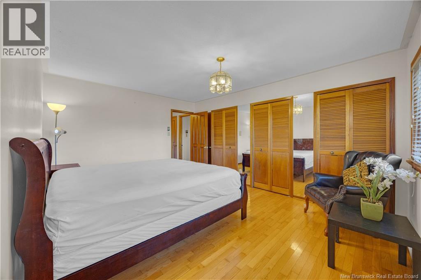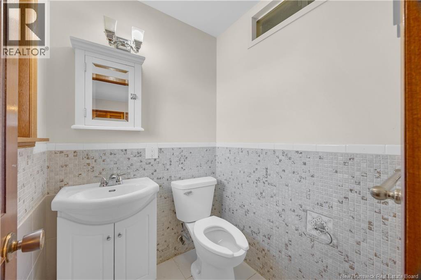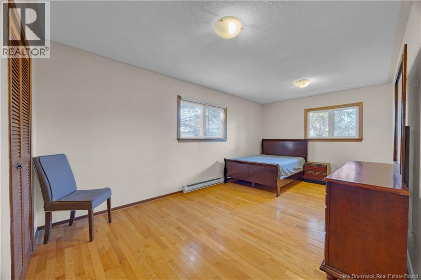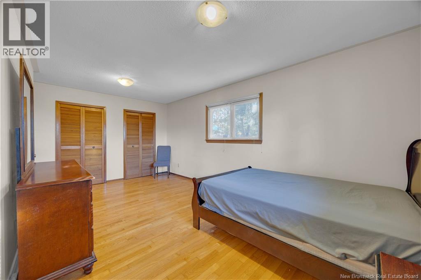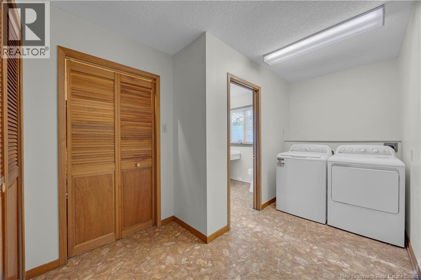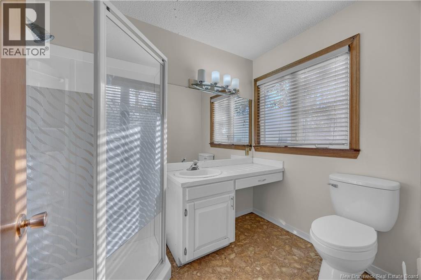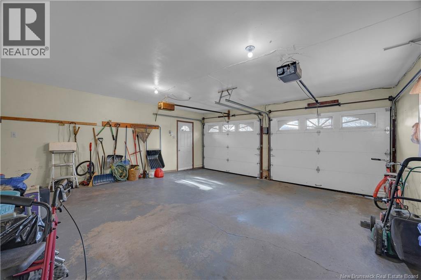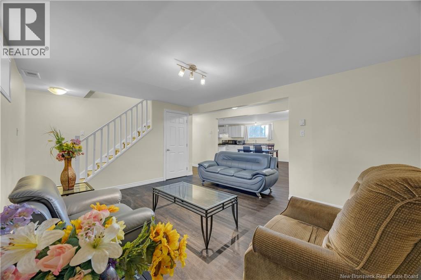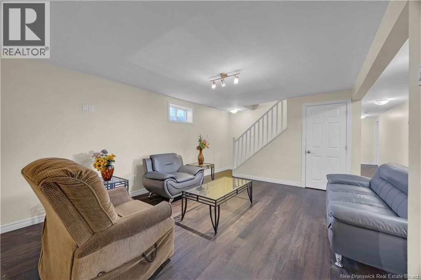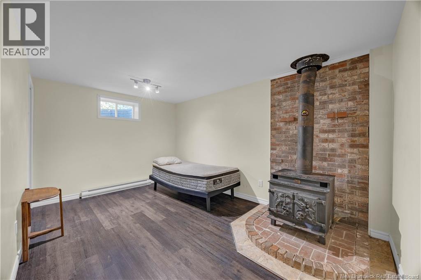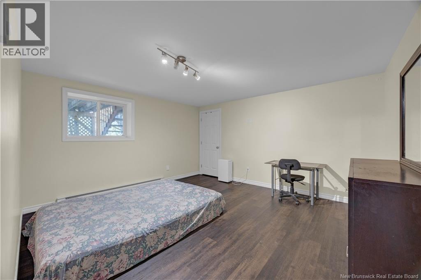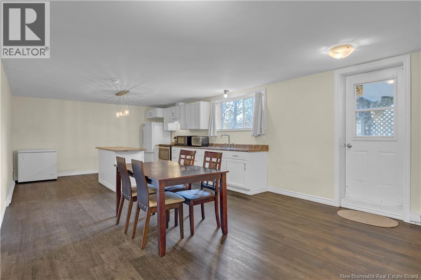7 Bedroom
3 Bathroom
2,112 ft2
Bungalow
Landscaped
$570,000
Discover this spacious two-unit home located in the heart of Millidgeville, just minutes from the hospital and university. Perfectly situated on a half-acre lot in one of the city's most desirable neighborhoods, this property offers endless possibilities whether you're an investor or looking for a family home with rental income potential. The upstairs unit features a large, sunny entryway that welcomes you into an open-concept kitchen and dining area, ideal for everyday living and entertaining. It also includes a separate formal dining room and a generous living room, creating versatile living spaces. With four bedrooms and two full bathrooms, this unit also boasts its own laundry facilities for added convenience. The downstairs unit is equally impressive, offering three good-sized bedrooms, and a newer kitchen. Its open-concept layout makes it perfect for hosting gatherings. This property's spacious half-acre lot provides ample outdoor space, making it an excellent investment opportunity or a perfect family home with rental income potential. Don't miss your chance to own a versatile property in one of the city's most sought-after neighborhoods! (id:19018)
Property Details
|
MLS® Number
|
NB127170 |
|
Property Type
|
Single Family |
|
Neigbourhood
|
Millidgeville |
|
Equipment Type
|
Water Heater |
|
Features
|
Treed |
|
Rental Equipment Type
|
Water Heater |
Building
|
Bathroom Total
|
3 |
|
Bedrooms Above Ground
|
4 |
|
Bedrooms Below Ground
|
3 |
|
Bedrooms Total
|
7 |
|
Architectural Style
|
Bungalow |
|
Exterior Finish
|
Wood Shingles |
|
Flooring Type
|
Laminate, Vinyl, Hardwood |
|
Heating Fuel
|
Electric |
|
Stories Total
|
1 |
|
Size Interior
|
2,112 Ft2 |
|
Total Finished Area
|
2112 Sqft |
|
Type
|
House |
|
Utility Water
|
Municipal Water |
Parking
Land
|
Access Type
|
Year-round Access |
|
Acreage
|
No |
|
Landscape Features
|
Landscaped |
|
Sewer
|
Municipal Sewage System |
|
Size Irregular
|
24014 |
|
Size Total
|
24014 Sqft |
|
Size Total Text
|
24014 Sqft |
Rooms
| Level |
Type |
Length |
Width |
Dimensions |
|
Main Level |
Living Room |
|
|
18' x 14' |
|
Main Level |
Bedroom |
|
|
17' x 10' |
|
Main Level |
Bedroom |
|
|
12'5'' x 10'' |
|
Main Level |
Primary Bedroom |
|
|
15' x 11' |
|
Main Level |
Dining Room |
|
|
14' x 10' |
|
Main Level |
Kitchen |
|
|
21' x 15' |
|
Main Level |
Office |
|
|
14' x 12' |
https://www.realtor.ca/real-estate/28900241/53-hill-heights-road-saint-john
