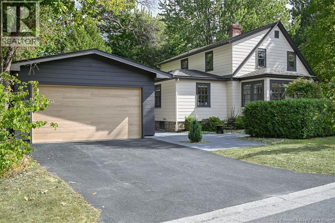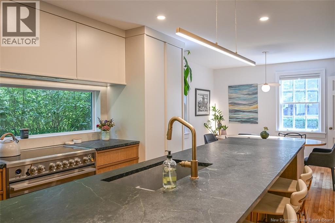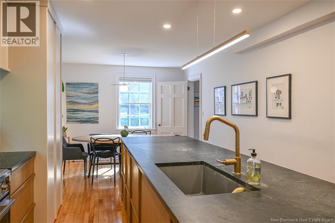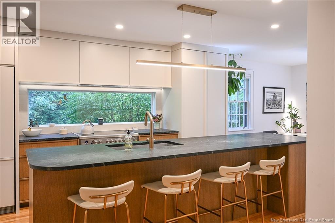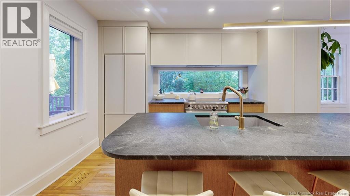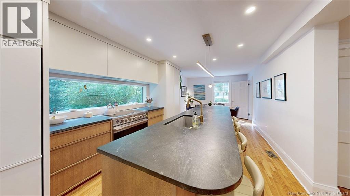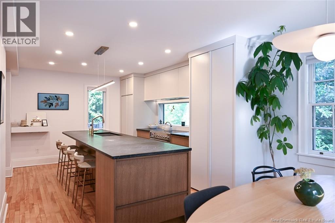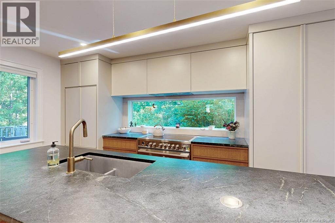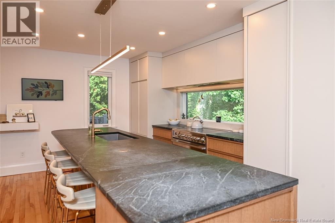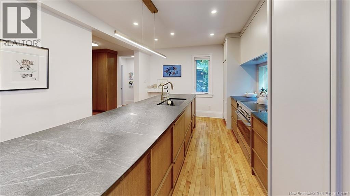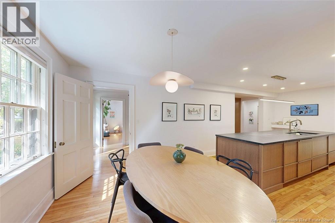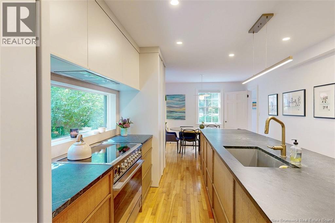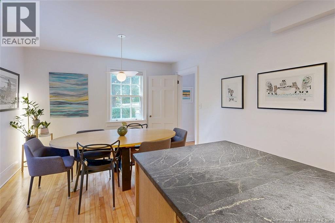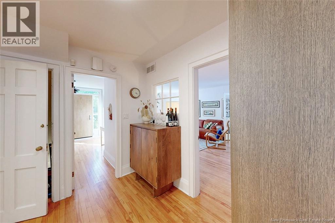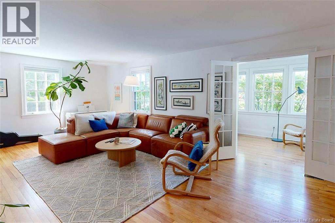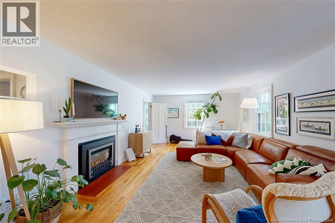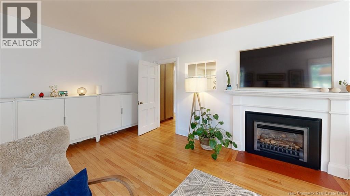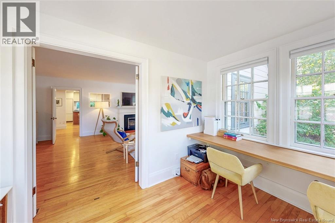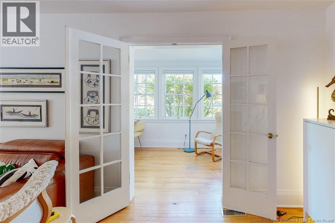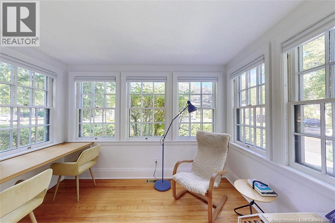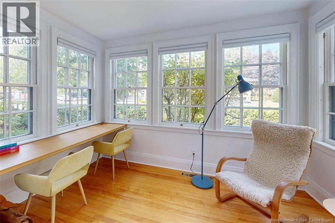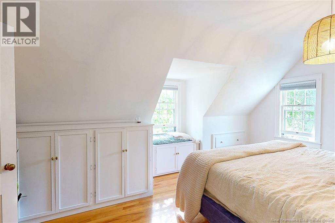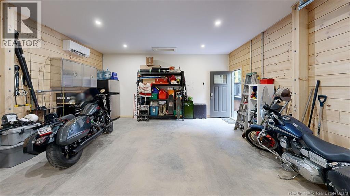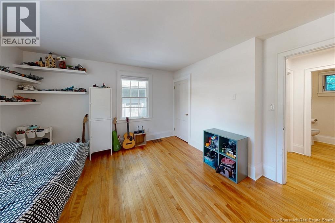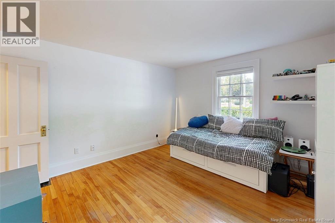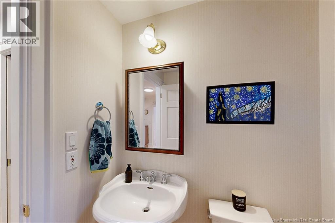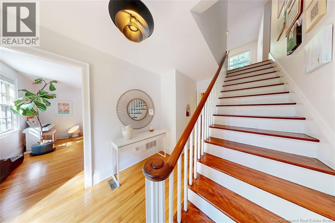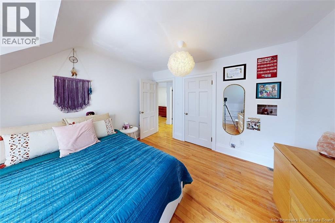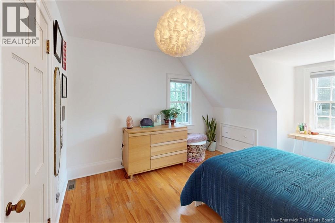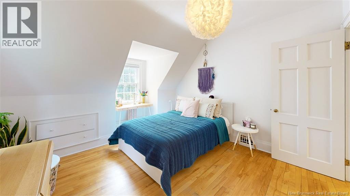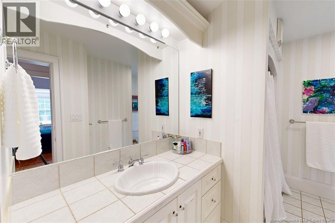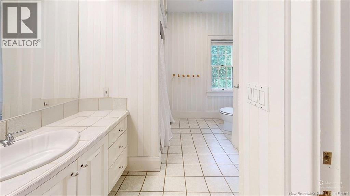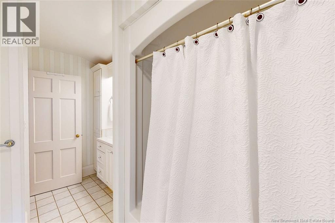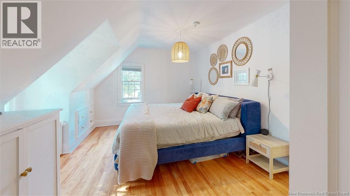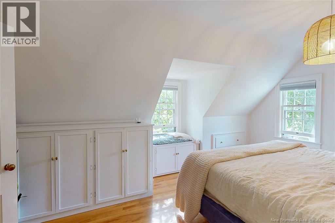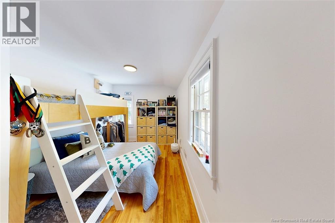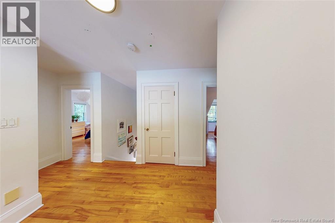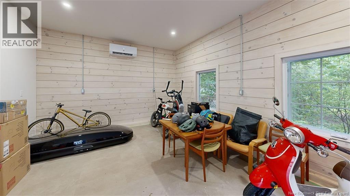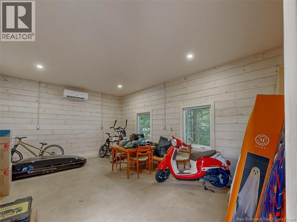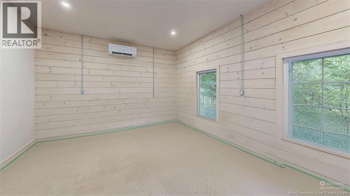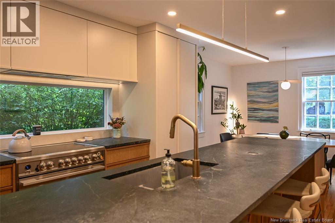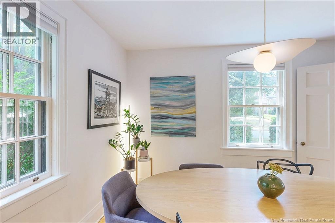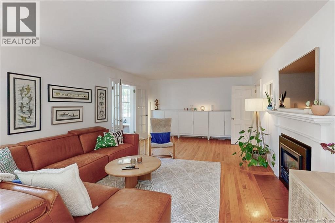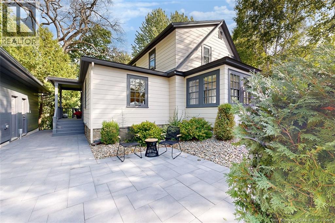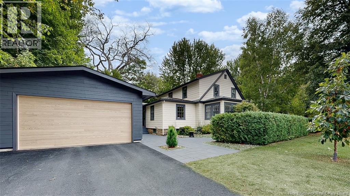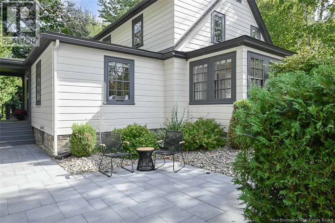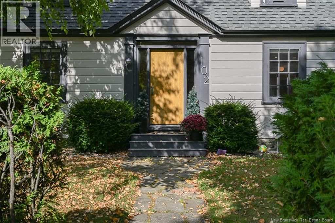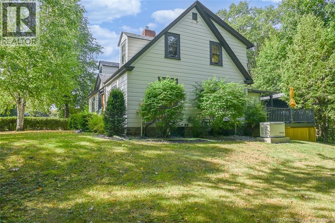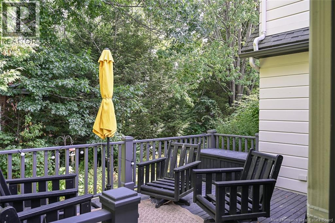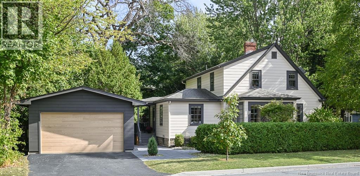4 Bedroom
2 Bathroom
2,172 ft2
2 Level
Central Air Conditioning
Forced Air
Landscaped
$879,900
Come live your dream life... Walk to work, to Harvest Music Festival, or to relax in one of the citys beautiful green spaces. Steps away from university campuses, 102 Alexandra Street is tucked in one of Frederictons most sought-after neighbourhoods. This 4-bedroom home offers beautiful and thoughtful updates inside and out. Some of the best updates are in the heart of the home the kitchen. Here, youll find new premium cabinetry from Heritage Kitchens with gorgeous soapstone counters, plus modern features: a large island that comfortably seats 4, a hidden island fridge, double dishwasher, and a coffee bar. Built-in top-of-the-line appliances by Fisher and Paykel complete this package. Further updates include exterior doors from Ultimate, new engineered-log garage built by Pluspuu Canada, quality landscaping, and a whole-home generator. This downtown home for sale offers a comfortable floor plan. On the main floor: mudroom with laundry, large bedroom, powder room, beautiful eat-in kitchen, spacious living room with natural gas fireplace, sunroom with built-in desk. Upstairs, find 3 more bedrooms and a full bathroom. Further features to this fine residence include a natural gas furnace, central AC, and a finished den off the back of the garage perfect for a music room, play space, or office (included in square footage). Both sides of the garage offer a ductless heat pump. In short, 102 Alexandra calls to downtown lovers or anyone seeking something outside the ordinary. (id:19018)
Property Details
|
MLS® Number
|
NB127142 |
|
Property Type
|
Single Family |
|
Neigbourhood
|
Town Plat |
|
Equipment Type
|
None |
|
Features
|
Balcony/deck/patio |
|
Rental Equipment Type
|
None |
Building
|
Bathroom Total
|
2 |
|
Bedrooms Above Ground
|
4 |
|
Bedrooms Total
|
4 |
|
Architectural Style
|
2 Level |
|
Constructed Date
|
1936 |
|
Cooling Type
|
Central Air Conditioning |
|
Exterior Finish
|
Wood |
|
Flooring Type
|
Ceramic, Wood |
|
Foundation Type
|
Stone |
|
Half Bath Total
|
1 |
|
Heating Fuel
|
Natural Gas |
|
Heating Type
|
Forced Air |
|
Size Interior
|
2,172 Ft2 |
|
Total Finished Area
|
2172 Sqft |
|
Type
|
House |
|
Utility Water
|
Municipal Water |
Parking
|
Detached Garage
|
|
|
Heated Garage
|
|
Land
|
Access Type
|
Year-round Access, Road Access |
|
Acreage
|
No |
|
Landscape Features
|
Landscaped |
|
Sewer
|
Municipal Sewage System |
|
Size Irregular
|
1022 |
|
Size Total
|
1022 M2 |
|
Size Total Text
|
1022 M2 |
Rooms
| Level |
Type |
Length |
Width |
Dimensions |
|
Second Level |
4pc Bathroom |
|
|
11'8'' x 9'8'' |
|
Second Level |
Bedroom |
|
|
13'11'' x 11'6'' |
|
Second Level |
Bedroom |
|
|
14'0'' x 8'10'' |
|
Second Level |
Primary Bedroom |
|
|
15'5'' x 13'4'' |
|
Main Level |
2pc Bathroom |
|
|
5'8'' x 4'11'' |
|
Main Level |
Laundry Room |
|
|
9'8'' x 8'1'' |
|
Main Level |
Bedroom |
|
|
13'6'' x 12'10'' |
|
Main Level |
Living Room |
|
|
24'0'' x 13'7'' |
|
Main Level |
Kitchen |
|
|
24'0'' x 11'6'' |
https://www.realtor.ca/real-estate/28894921/102-alexandra-street-fredericton
