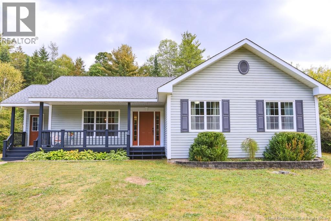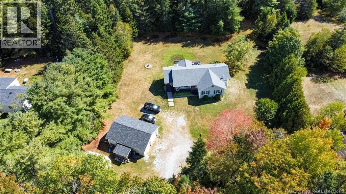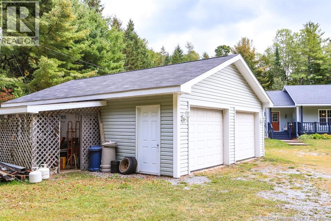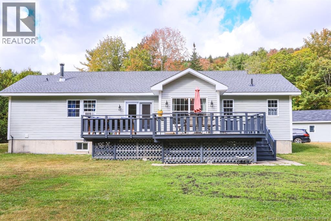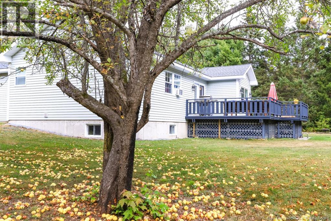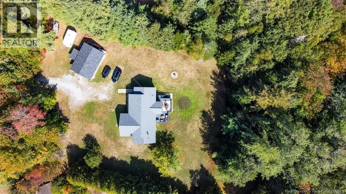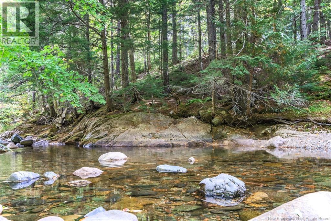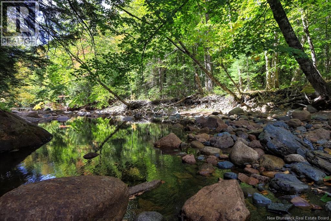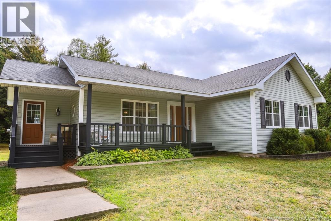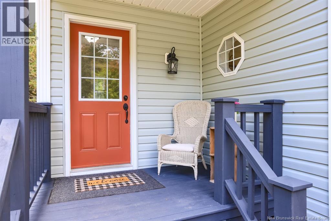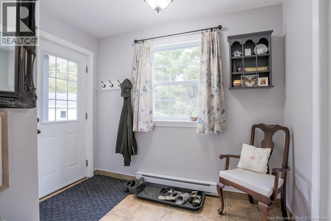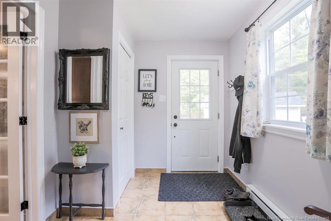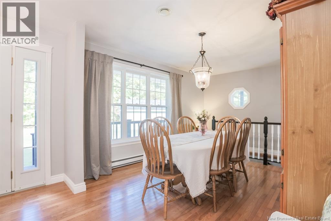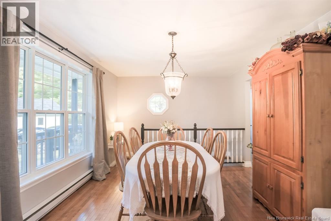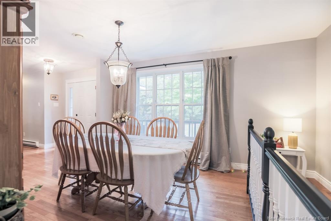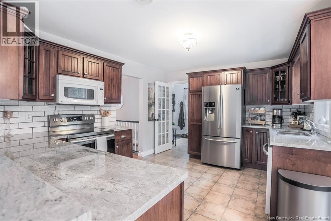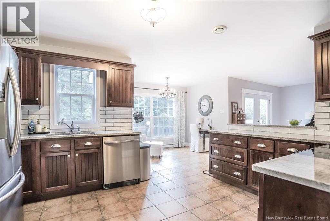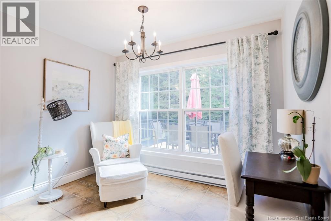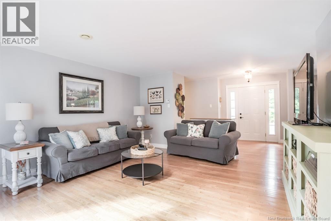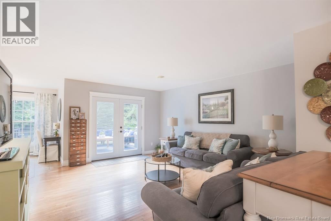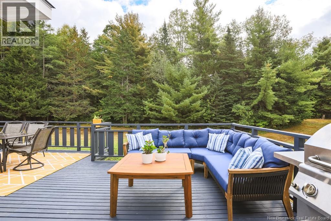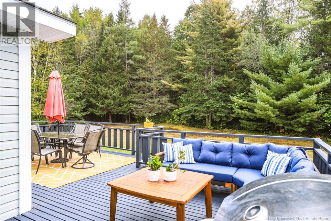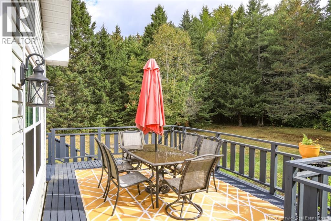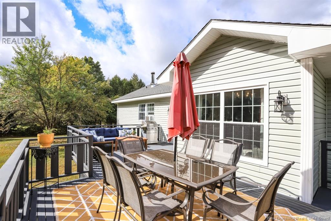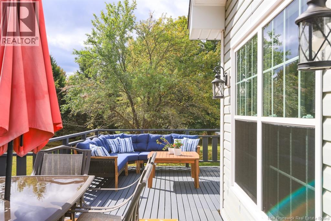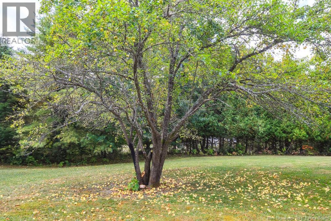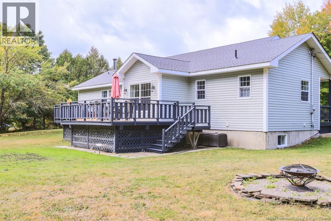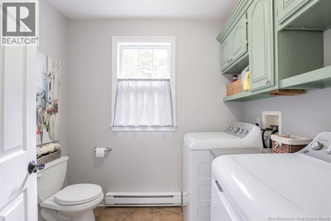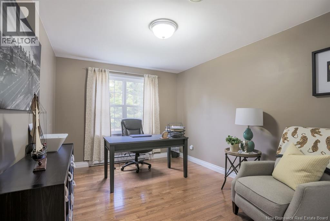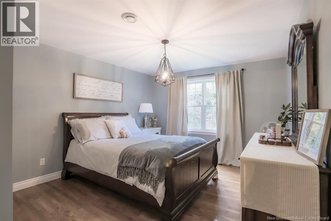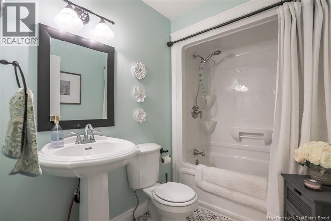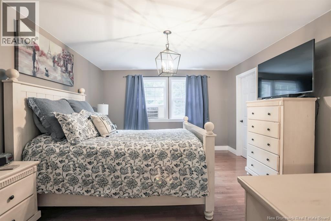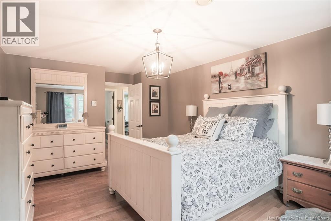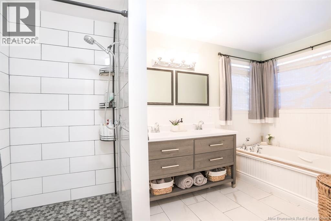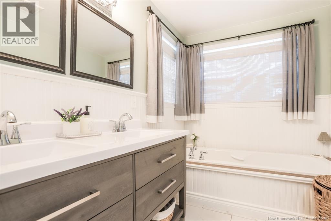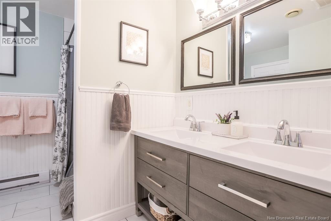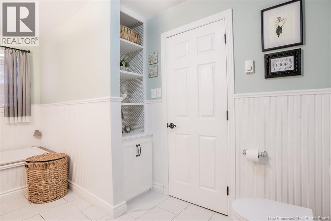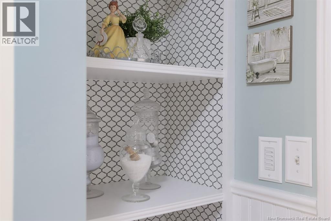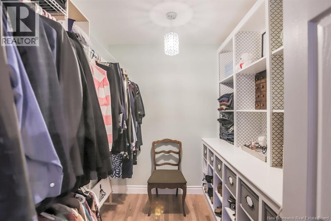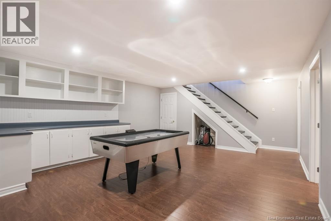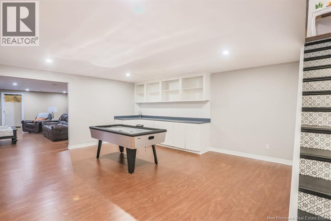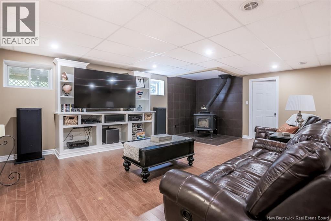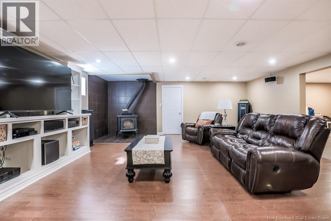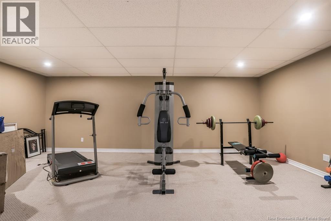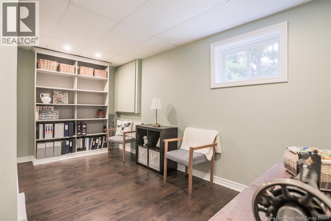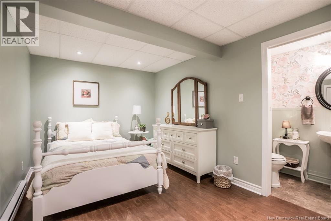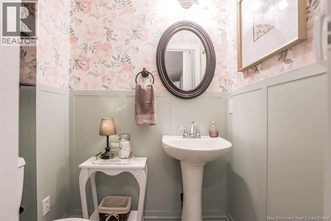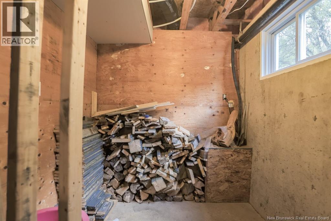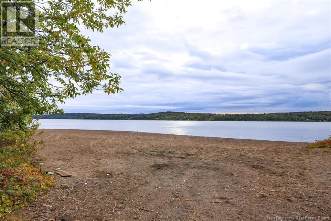5 Bedroom
3 Bathroom
3,300 ft2
Bungalow
Stove
Acreage
$474,900
18 year old home that could almost pass for new, sitting on 3.48 acres. With 1735 sq ft of main level living space, you'll enjoy all of the modern comforts that many buyers look for, large room sizes, main floor laundry, full ensuite bath with double vanity, walk-in closet, and more. You can really see the size downstairs as well when taking in all of the finished living space on this level as well. There are three family room areas (such a great opportunity to use one as a home gym or games room), a wood/utility room, and two other finished rooms that would make an ideal guest room/office, one with a half bath ensuite attached. The large woodstove is conveniently located in the cozy TV room and the open layout will distribute the heat easily to the whole home. In the kitchen you'll find an abundance of cabinetry and stone counters and a perfect breakfast nook to enjoy your morning tea/coffee. Step outside to see a two part back deck and nothing but trees including a gorgeous apple tree that blooms beautifully each spring. Just a short walk through the woods will take you to such a gorgeous brook. It would be my new happy place without a doubt. Owning on both sides of the brook is unique and guarantees privacy there as well. Victoria Beach is within walking, biking, or scooting distance, a beautiful local beach seen in the last photo of this listing. The double garage will store your vehicle or ATV. Offers are reviewed as received here so don't delay setting up a viewing. (id:19018)
Property Details
|
MLS® Number
|
NB127110 |
|
Property Type
|
Single Family |
|
Equipment Type
|
Water Heater |
|
Rental Equipment Type
|
Water Heater |
Building
|
Bathroom Total
|
3 |
|
Bedrooms Above Ground
|
3 |
|
Bedrooms Below Ground
|
2 |
|
Bedrooms Total
|
5 |
|
Architectural Style
|
Bungalow |
|
Basement Development
|
Partially Finished |
|
Basement Type
|
Full (partially Finished) |
|
Constructed Date
|
2007 |
|
Exterior Finish
|
Vinyl |
|
Flooring Type
|
Laminate, Tile, Wood |
|
Foundation Type
|
Concrete |
|
Half Bath Total
|
1 |
|
Heating Fuel
|
Electric, Wood |
|
Heating Type
|
Stove |
|
Stories Total
|
1 |
|
Size Interior
|
3,300 Ft2 |
|
Total Finished Area
|
3300 Sqft |
|
Type
|
House |
|
Utility Water
|
Well |
Parking
Land
|
Access Type
|
Year-round Access |
|
Acreage
|
Yes |
|
Sewer
|
Septic System |
|
Size Irregular
|
3.48 |
|
Size Total
|
3.48 Ac |
|
Size Total Text
|
3.48 Ac |
Rooms
| Level |
Type |
Length |
Width |
Dimensions |
|
Main Level |
Bedroom |
|
|
12'6'' x 10' |
|
Main Level |
Bedroom |
|
|
11'6'' x 12'6'' |
|
Main Level |
Primary Bedroom |
|
|
15' x 12'4'' |
|
Main Level |
Kitchen |
|
|
14' x 11' |
|
Main Level |
Dining Room |
|
|
11' x 12' |
|
Main Level |
Living Room |
|
|
15' x 14' |
https://www.realtor.ca/real-estate/28894463/126-days-corner-road-lower-greenwich
