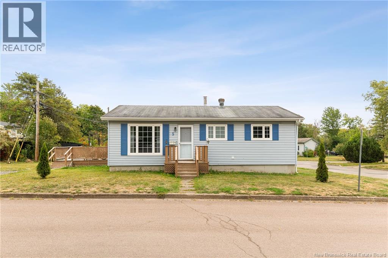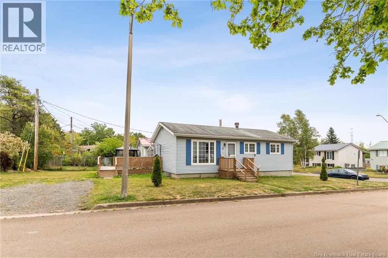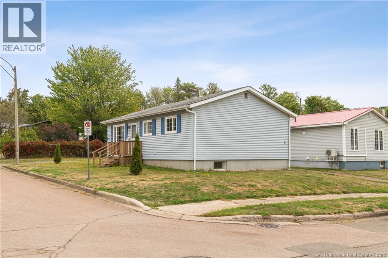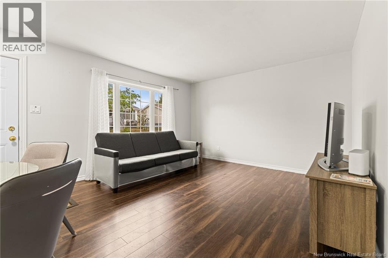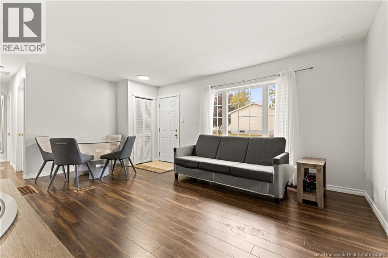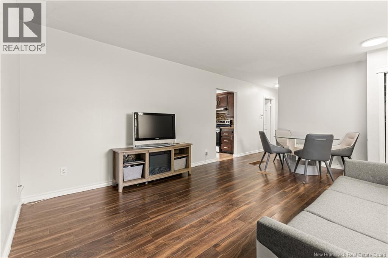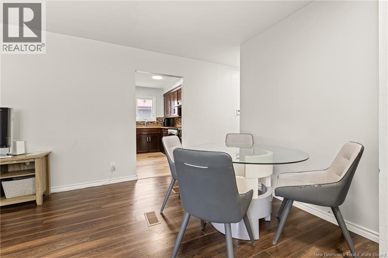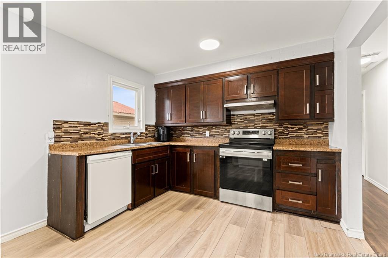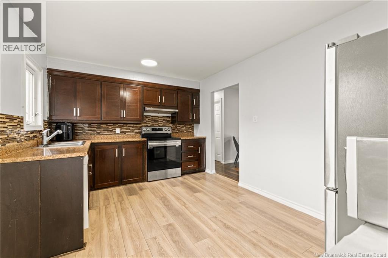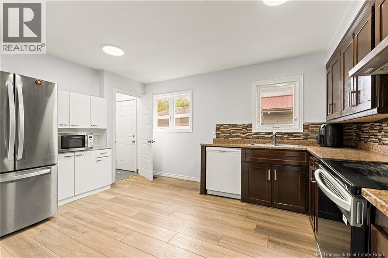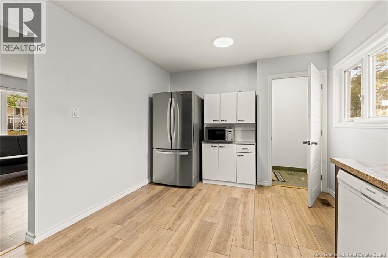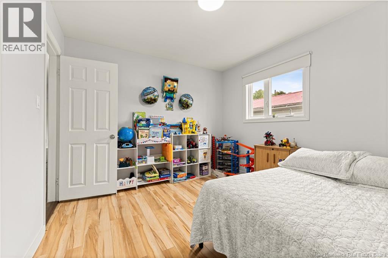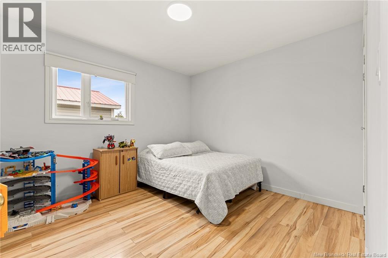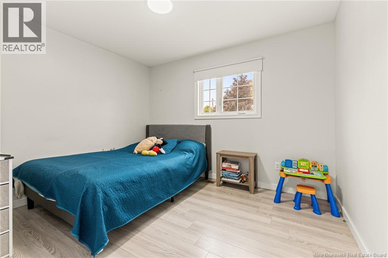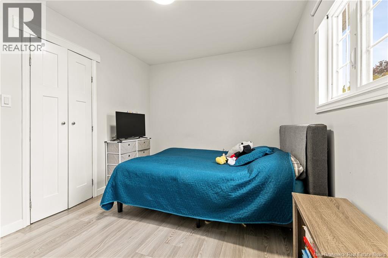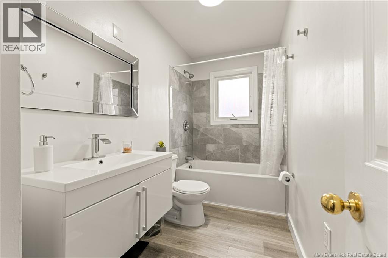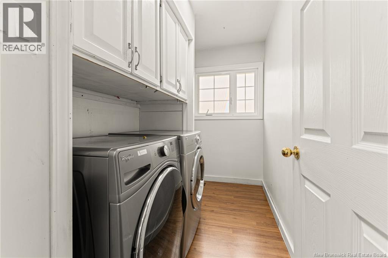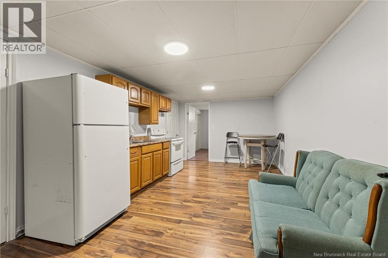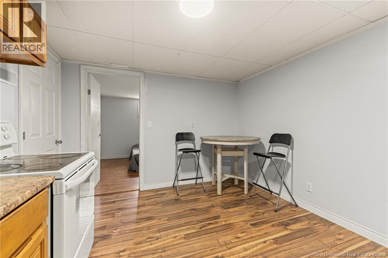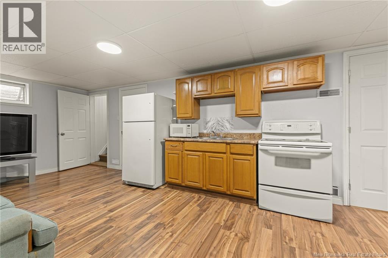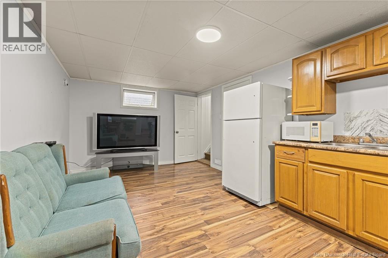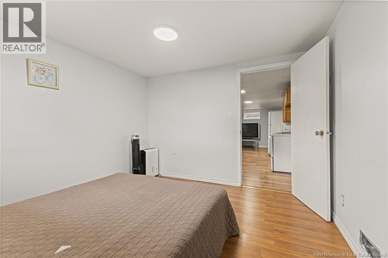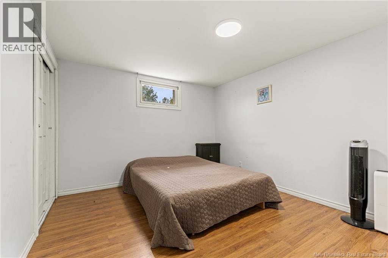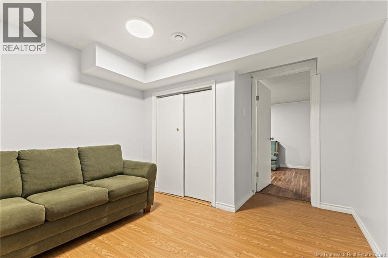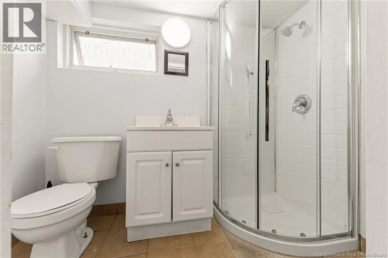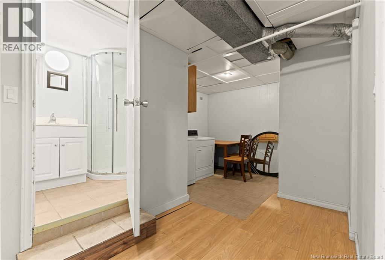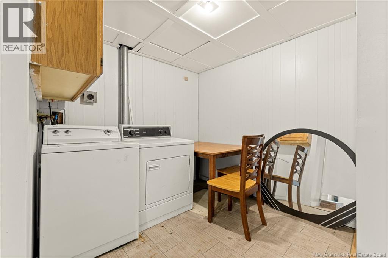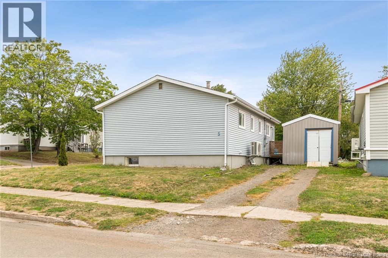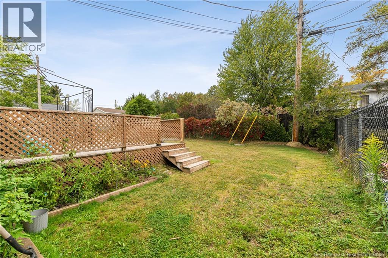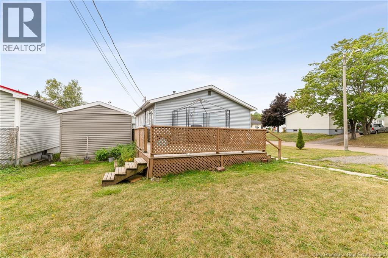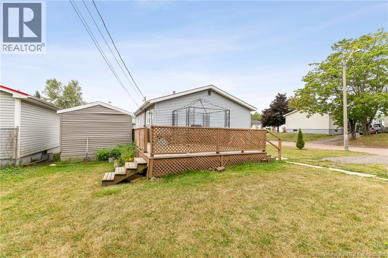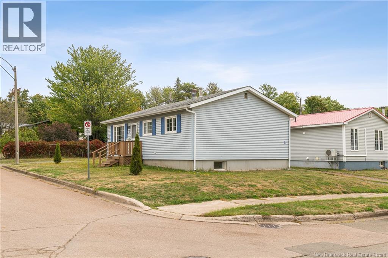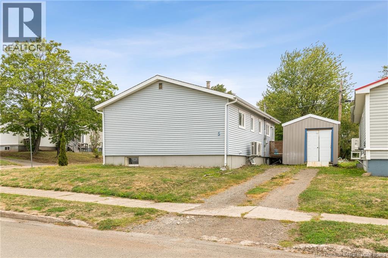4 Bedroom
2 Bathroom
1,520 ft2
Air Conditioned, Heat Pump
Forced Air, Heat Pump
Landscaped
$339,900
CENTRAL HEAT PUMP INSTALLED NEW 2024/ NEW UPSTAIRS BATHROOM 2024/ 2 BEDROOM INLAW SUITE/ INCOME POTENTIAL/ INVESTORS TAKE NOTICE ON THIS AFFORDABLE PROPERTY/ Welcome to 5 Wildwood in the North End of Moncton. This 2 unit property has a great layout for its size and will be a great addition to your portfolio. The main floor consists of a 2 bedroom unit with its own laundry and modern kitchen with hardwood cabinets, updated stainless steel appliances, renovated bathroom, laundry room and living room. The basement consists of an additional 2 bedroom unit with its own laundry, spacious kitchen area, bathroom and a large utility area. In 2024 the current owners had a Kerr Central Heat Pump professionally installed, this unit provides climate control year round at a very affordable cost. This property is near the NorthWest Trail, Centennial Park, Bus Stop, Wheeler BLVD and many other amenities. (id:19018)
Property Details
|
MLS® Number
|
NB126944 |
|
Property Type
|
Single Family |
|
Features
|
Level Lot |
|
Structure
|
Shed |
Building
|
Bathroom Total
|
2 |
|
Bedrooms Above Ground
|
2 |
|
Bedrooms Below Ground
|
2 |
|
Bedrooms Total
|
4 |
|
Cooling Type
|
Air Conditioned, Heat Pump |
|
Exterior Finish
|
Vinyl |
|
Flooring Type
|
Laminate, Porcelain Tile, Hardwood |
|
Foundation Type
|
Concrete |
|
Heating Fuel
|
Electric |
|
Heating Type
|
Forced Air, Heat Pump |
|
Size Interior
|
1,520 Ft2 |
|
Total Finished Area
|
1520 Sqft |
|
Type
|
House |
|
Utility Water
|
Municipal Water |
Land
|
Access Type
|
Year-round Access |
|
Acreage
|
No |
|
Landscape Features
|
Landscaped |
|
Sewer
|
Municipal Sewage System |
|
Size Irregular
|
481 |
|
Size Total
|
481 M2 |
|
Size Total Text
|
481 M2 |
Rooms
| Level |
Type |
Length |
Width |
Dimensions |
|
Basement |
Utility Room |
|
|
12'7'' x 10'8'' |
|
Basement |
3pc Bathroom |
|
|
7'4'' x 4'4'' |
|
Basement |
Bedroom |
|
|
10'7'' x 9'1'' |
|
Basement |
Bedroom |
|
|
10'7'' x 10' |
|
Basement |
Laundry Room |
|
|
10'8'' x 7'11'' |
|
Basement |
Kitchen |
|
|
22'6'' x 10'6'' |
|
Main Level |
Laundry Room |
|
|
9'5'' x 5'6'' |
|
Main Level |
Bedroom |
|
|
11'4'' x 10'2'' |
|
Main Level |
Bedroom |
|
|
11'5'' x 9'4'' |
|
Main Level |
Living Room |
|
|
17'8'' x 12' |
|
Main Level |
4pc Bathroom |
|
|
10'4'' x 5' |
|
Main Level |
Kitchen |
|
|
14'4'' x 12' |
https://www.realtor.ca/real-estate/28894466/5-wildwood-moncton
