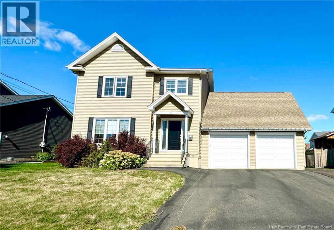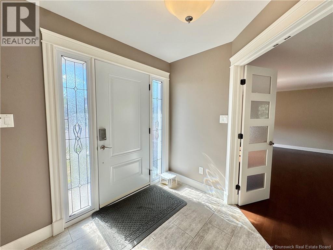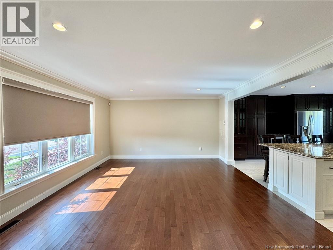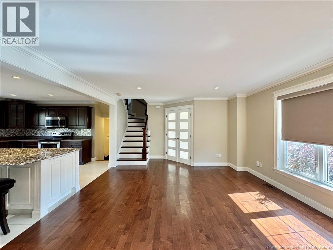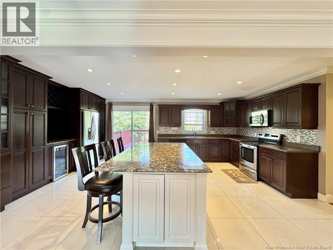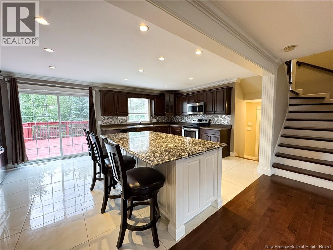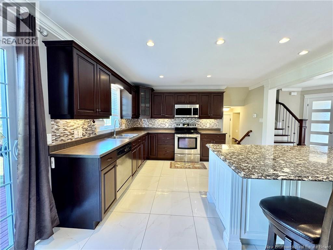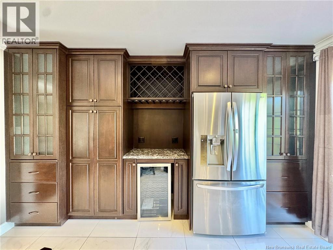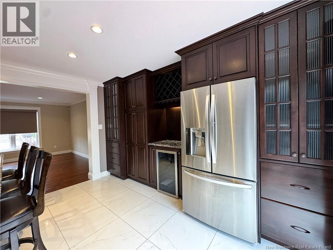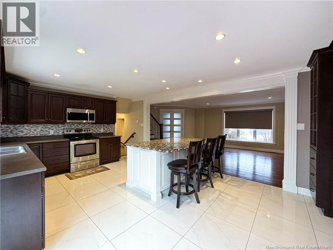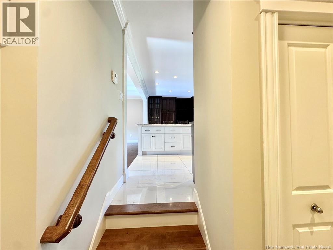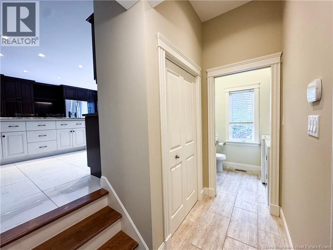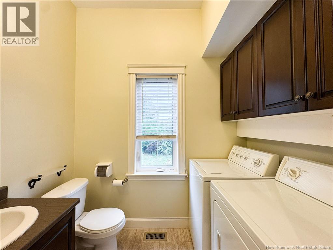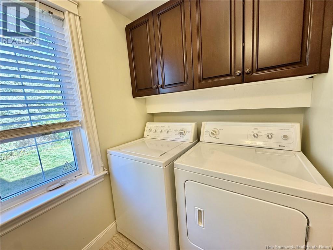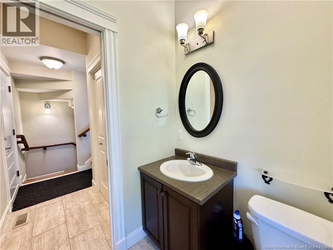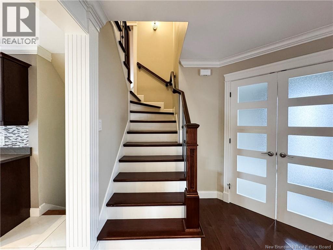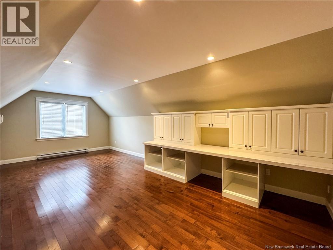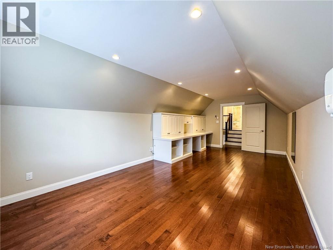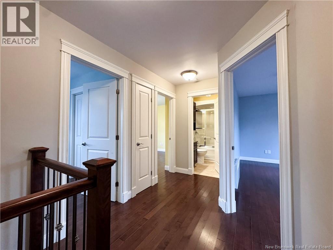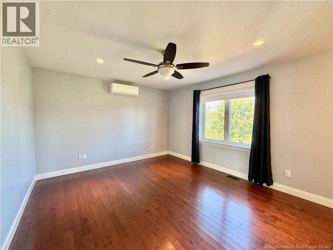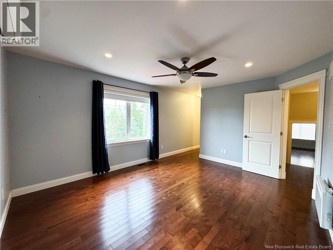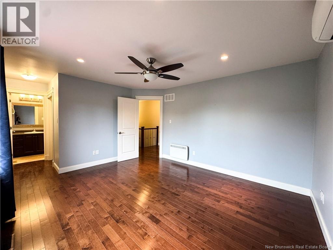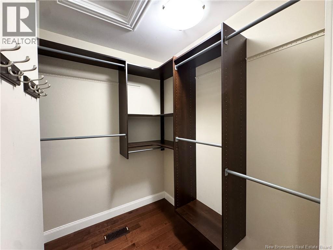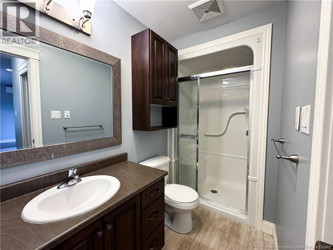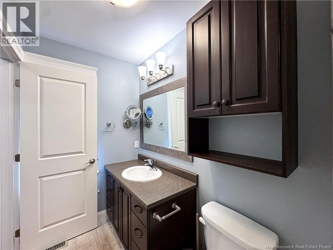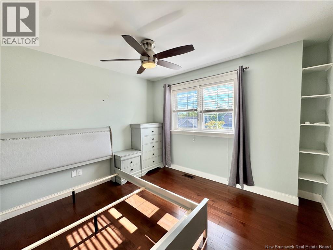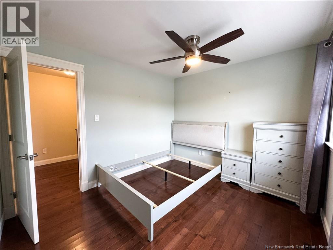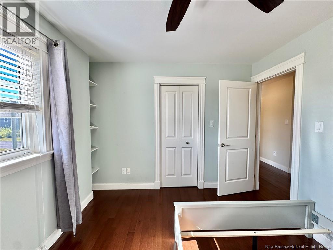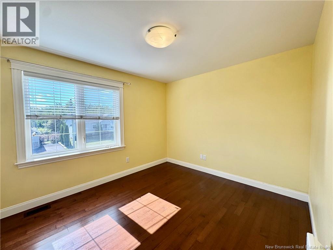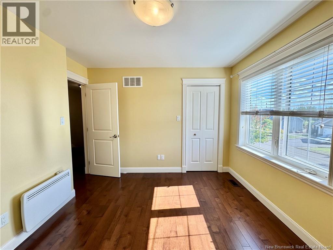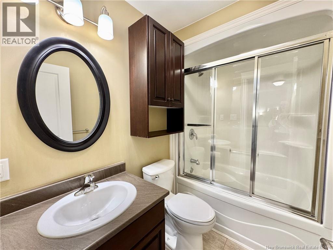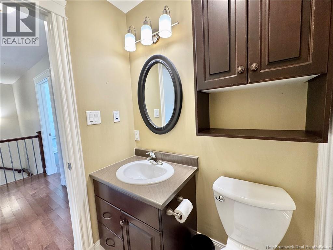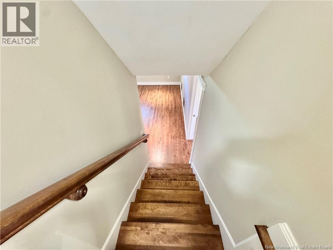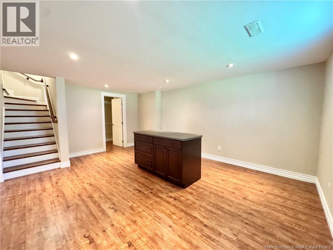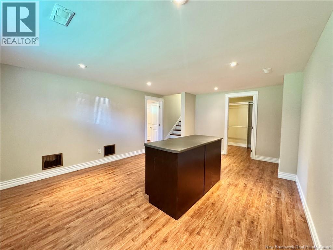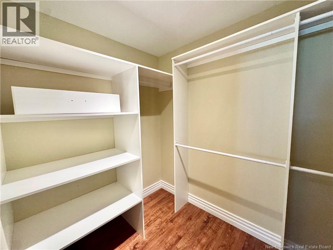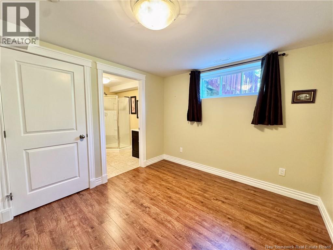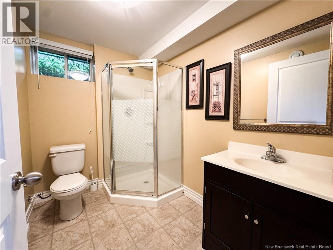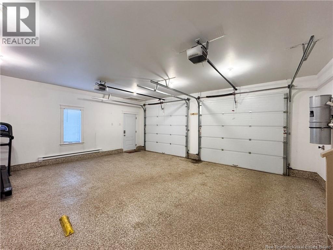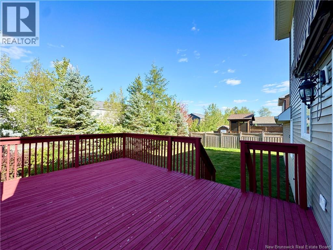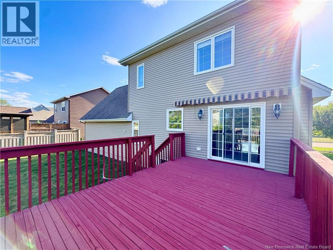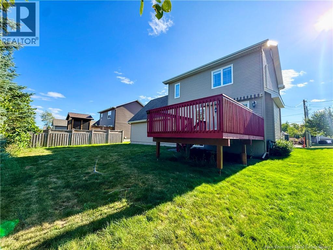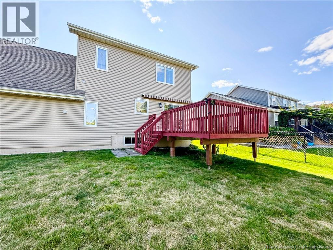4 Bedroom
4 Bathroom
2,406 ft2
2 Level
Central Air Conditioning, Heat Pump
Forced Air, Heat Pump
$599,000
Welcome to this beautifully 2-storey executive home with a double attached garage, ideally located in Monctons desirable North End. Step into the bright foyer with double doors leading to a spacious open-concept main floor. The gorgeous kitchen is a true centerpiece, featuring an abundance of dark-stained cabinetry, a newer quartz island with seating, ceramic flooring, and patio doors opening to the good size deck with an awning for entertaining or relaxing outdoors. A half bath with convenient laundry completes this level. Upstairs, youll find a large primary suite complete with a walk-in closet and 3-pc ensuite. Two additional bedrooms share a full family bath, while the versatile bonus room above the garage makes an ideal office, playroom, or extra bedroom. The fully finished basement offers even more living space, including a cozy family room, an additional bedroom, a 3-pc bath, and plenty of storage. Additional highlights include: 24*24 feet double garage with build in cabinets, hardwood and ceramic flooring throughout, central air, two mini-split heat pumps, natural gas heating, alarm system, paved driveway, landscaped yard, and roughed-in central vacuum. This home combines style, comfort, and functionality in a prime location close to schools, shopping, trails, and highways. Property tax is based on non-owner occupied. Dont miss your chance to own this move-in-ready propertycontact your REALTOR® today to schedule a private viewing! (id:19018)
Property Details
|
MLS® Number
|
NB127112 |
|
Property Type
|
Single Family |
|
Neigbourhood
|
Hildegarde |
Building
|
Bathroom Total
|
4 |
|
Bedrooms Above Ground
|
3 |
|
Bedrooms Below Ground
|
1 |
|
Bedrooms Total
|
4 |
|
Architectural Style
|
2 Level |
|
Constructed Date
|
2010 |
|
Cooling Type
|
Central Air Conditioning, Heat Pump |
|
Exterior Finish
|
Vinyl |
|
Flooring Type
|
Ceramic, Laminate, Hardwood |
|
Foundation Type
|
Concrete |
|
Half Bath Total
|
1 |
|
Heating Fuel
|
Natural Gas |
|
Heating Type
|
Forced Air, Heat Pump |
|
Size Interior
|
2,406 Ft2 |
|
Total Finished Area
|
2406 Sqft |
|
Type
|
House |
|
Utility Water
|
Municipal Water |
Parking
|
Detached Garage
|
|
|
Garage
|
|
|
Heated Garage
|
|
Land
|
Access Type
|
Year-round Access |
|
Acreage
|
No |
|
Sewer
|
Municipal Sewage System |
|
Size Irregular
|
640 |
|
Size Total
|
640 M2 |
|
Size Total Text
|
640 M2 |
Rooms
| Level |
Type |
Length |
Width |
Dimensions |
|
Second Level |
Bonus Room |
|
|
21' x 12' |
|
Second Level |
4pc Bathroom |
|
|
7'11'' x 5'5'' |
|
Second Level |
Bedroom |
|
|
10'11'' x 10'8'' |
|
Second Level |
Bedroom |
|
|
11'5'' x 10'8'' |
|
Second Level |
3pc Bathroom |
|
|
10' x 4'7'' |
|
Second Level |
Other |
|
|
X |
|
Second Level |
Bedroom |
|
|
20'5'' x 12'6'' |
|
Basement |
Storage |
|
|
10'3'' x 5'9'' |
|
Basement |
3pc Bathroom |
|
|
8'7'' x 5'8'' |
|
Basement |
Bedroom |
|
|
13'2'' x 9'9'' |
|
Basement |
Family Room |
|
|
21'8'' x 13'11'' |
|
Main Level |
2pc Bathroom |
|
|
7'11'' x 5'5'' |
|
Main Level |
Kitchen/dining Room |
|
|
22'5'' x 13'9'' |
|
Main Level |
Living Room |
|
|
26'3'' x 14'8'' |
|
Main Level |
Foyer |
|
|
8'5'' x 7'4'' |
https://www.realtor.ca/real-estate/28894047/39-forest-grove-road-moncton
