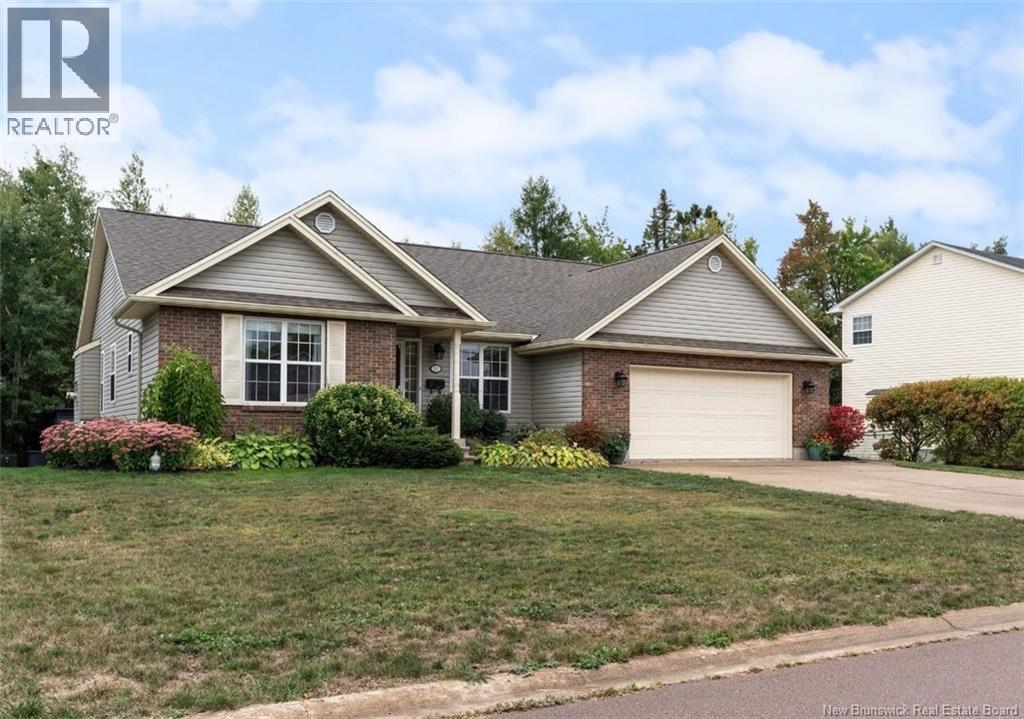3 Bedroom
3 Bathroom
2,110 ft2
Bungalow
Heat Pump, Air Exchanger
Heat Pump
$555,000
ELECTRIC CENTRAL HEAT-PUMP / HOT TUB / FULLY FENCED BACKYARD WITH PLAYGROUND ACCESS. ?Nestled in one of Riverviews most sought-after neighbourhoods, 21 St. Martins Rd is a home that was designed with families and convenient one-level living in mind. Step inside to a bright, open-concept layout featuring a refreshed kitchen with high-end appliances, a cozy propane fireplace, and a dining area with a view of the backyard. Two bedrooms and a full bathroom are positioned at the front of the home, while the primary suite, with its walk-in closet and ensuite bath, is tucked away on the opposite side, creating a more private and comfortable lifestyle. This level is completed with a laundry room and a mudroom with access to the garage. Downstairs, a spacious family room provides the perfect spot for all activities. With a den/office, a non-conforming bedroom and 2 large unfinished rooms, this basement leaves you with plenty of space for future expansion. Outside, the property showcases remarkable curb appeal with a concrete slab driveway and tasteful landscaping. The fully fenced backyard featured a storage shed and a two-tier deck that provides ample room for a sitting area, BBQ, and a hot tub with gazebo. A little hidden gem is found at the back of the property: a commercial-grade playground! With many updates throughout the years, such as roof shingles and a ducted heat-pump, this home is move-in ready and set up for you to settle in and start creating memories right away. (id:19018)
Property Details
|
MLS® Number
|
NB126984 |
|
Property Type
|
Single Family |
|
Equipment Type
|
Propane Tank |
|
Rental Equipment Type
|
Propane Tank |
Building
|
Bathroom Total
|
3 |
|
Bedrooms Above Ground
|
3 |
|
Bedrooms Total
|
3 |
|
Architectural Style
|
Bungalow |
|
Basement Development
|
Partially Finished |
|
Basement Type
|
Full (partially Finished) |
|
Constructed Date
|
2005 |
|
Cooling Type
|
Heat Pump, Air Exchanger |
|
Exterior Finish
|
Brick, Vinyl |
|
Flooring Type
|
Carpeted, Ceramic, Laminate |
|
Foundation Type
|
Concrete |
|
Half Bath Total
|
1 |
|
Heating Fuel
|
Electric, Propane |
|
Heating Type
|
Heat Pump |
|
Stories Total
|
1 |
|
Size Interior
|
2,110 Ft2 |
|
Total Finished Area
|
2110 Sqft |
|
Type
|
House |
|
Utility Water
|
Municipal Water |
Parking
|
Attached Garage
|
|
|
Garage
|
|
|
Heated Garage
|
|
Land
|
Access Type
|
Year-round Access |
|
Acreage
|
No |
|
Fence Type
|
Fully Fenced |
|
Sewer
|
Municipal Sewage System |
|
Size Irregular
|
750 |
|
Size Total
|
750 M2 |
|
Size Total Text
|
750 M2 |
Rooms
| Level |
Type |
Length |
Width |
Dimensions |
|
Basement |
Utility Room |
|
|
31'3'' x 14'7'' |
|
Basement |
Storage |
|
|
22'10'' x 13'10'' |
|
Basement |
Bedroom |
|
|
18'2'' x 9'7'' |
|
Basement |
Office |
|
|
22'11'' x 10'7'' |
|
Basement |
Family Room |
|
|
26'6'' x 13'5'' |
|
Main Level |
Laundry Room |
|
|
8'6'' x 8'4'' |
|
Main Level |
Other |
|
|
7'10'' x 6'3'' |
|
Main Level |
Bedroom |
|
|
15'0'' x 13'1'' |
|
Main Level |
4pc Bathroom |
|
|
8'11'' x 7'7'' |
|
Main Level |
Bedroom |
|
|
12'11'' x 9'11'' |
|
Main Level |
Bedroom |
|
|
13'0'' x 9'11'' |
|
Main Level |
Living Room |
|
|
15'0'' x 18'10'' |
|
Main Level |
Dining Room |
|
|
12'3'' x 10'1'' |
|
Main Level |
Kitchen |
|
|
13'3'' x 10'2'' |
|
Main Level |
Foyer |
|
|
8'5'' x 10'6'' |
https://www.realtor.ca/real-estate/28894049/21-st-martins-road-riverview






















































































