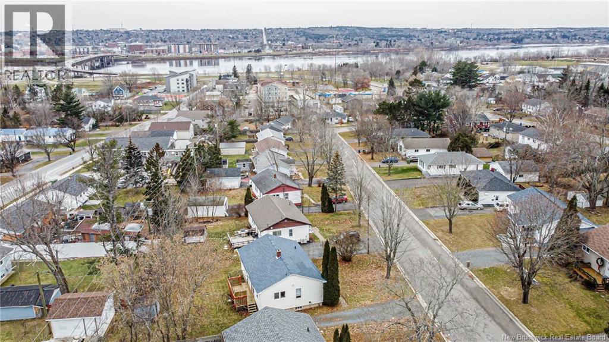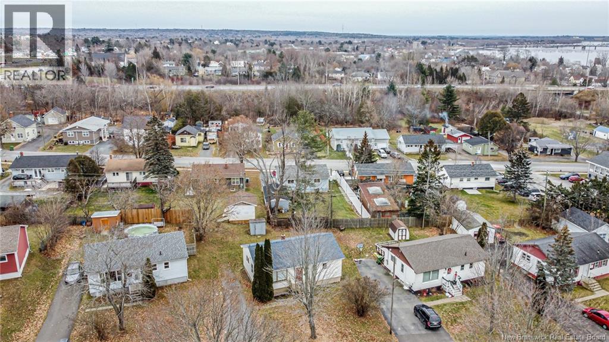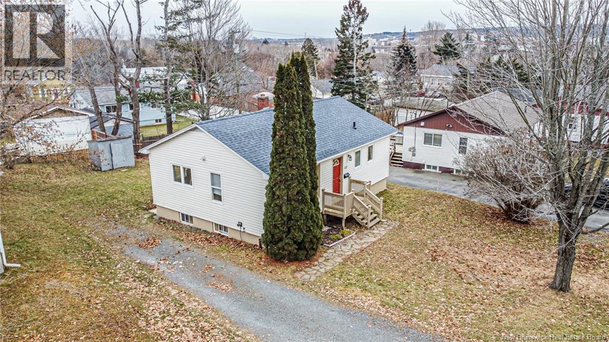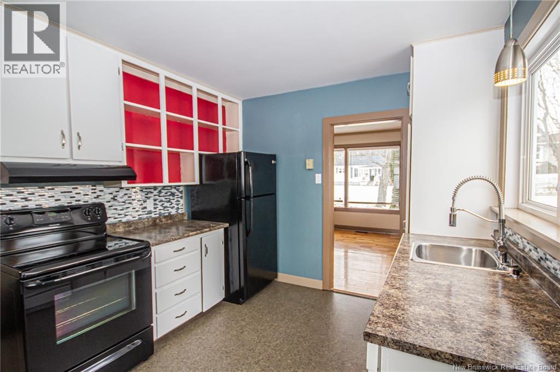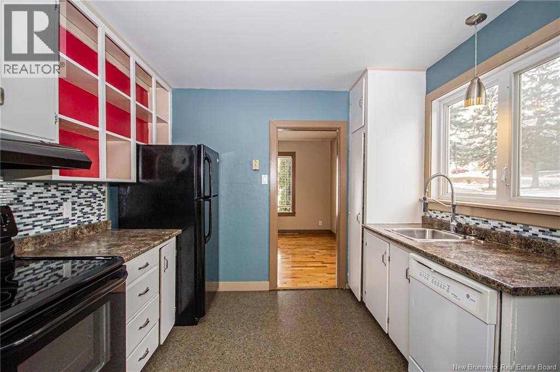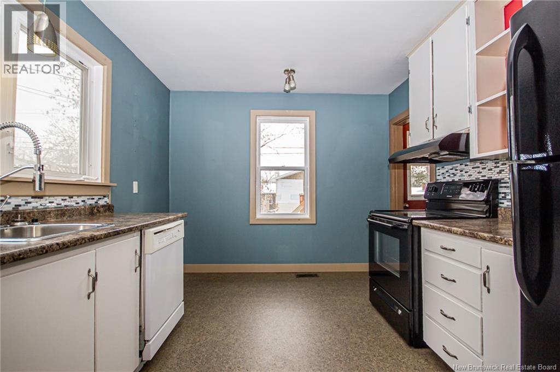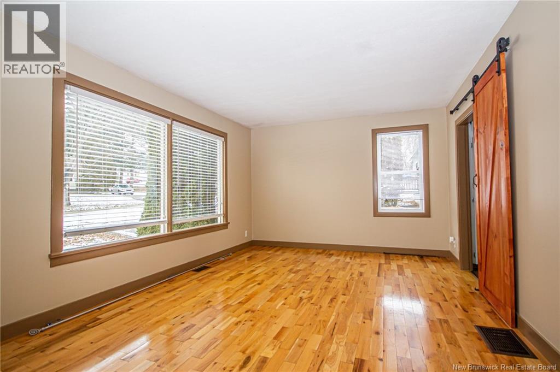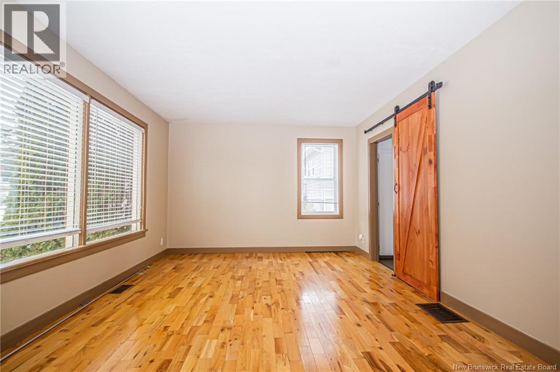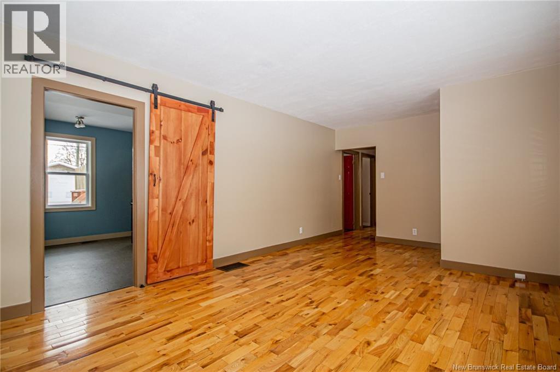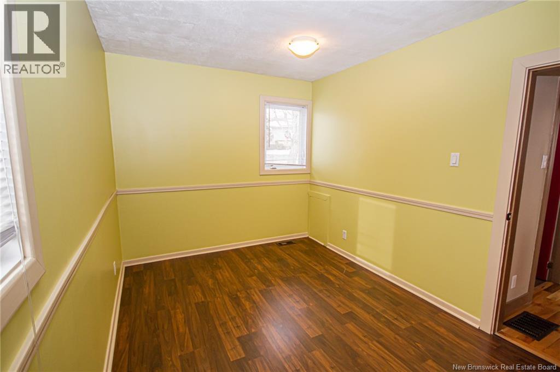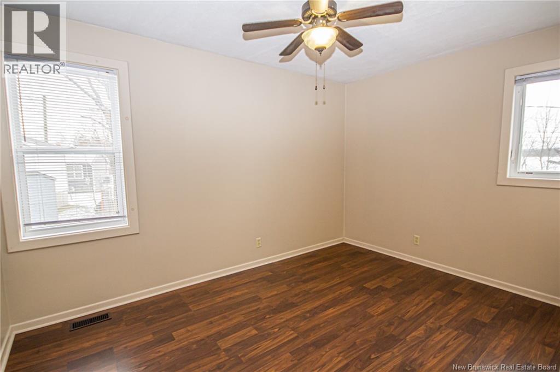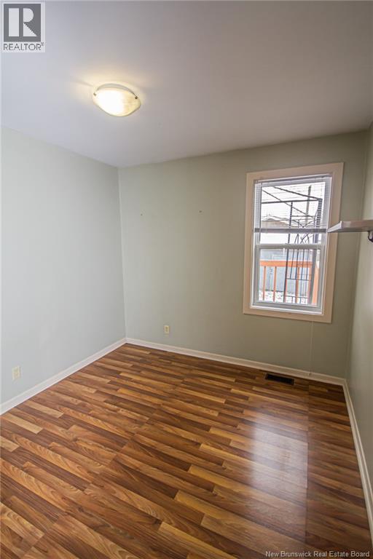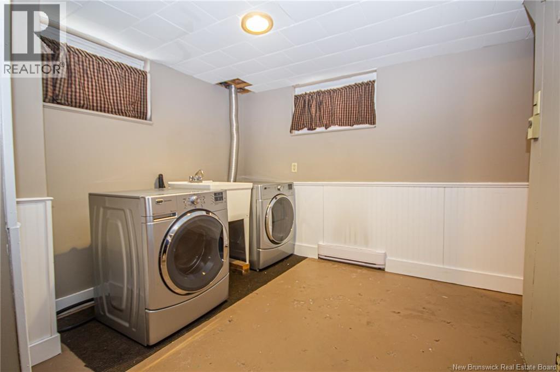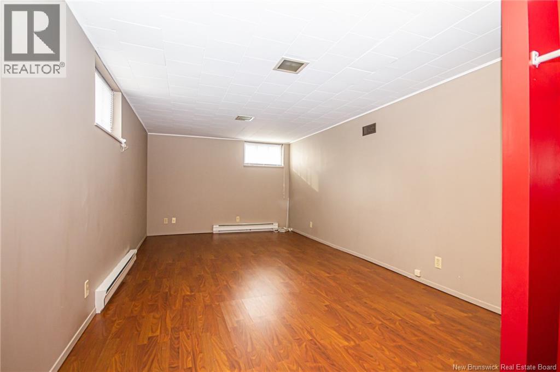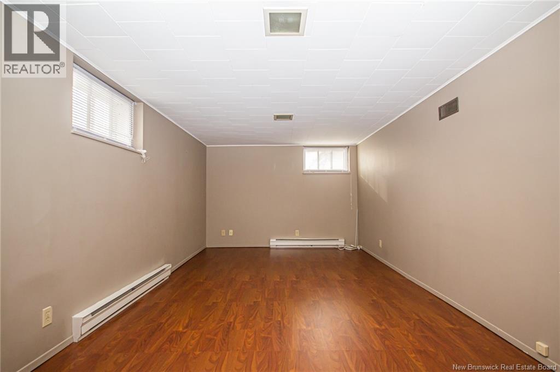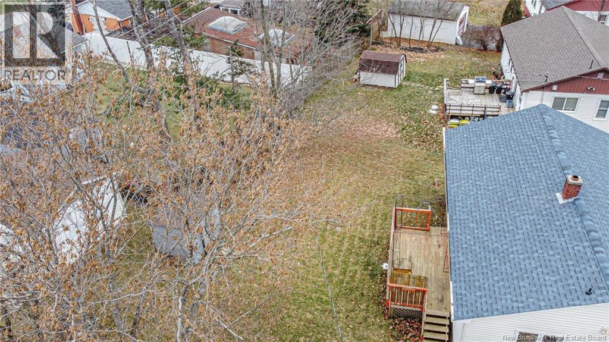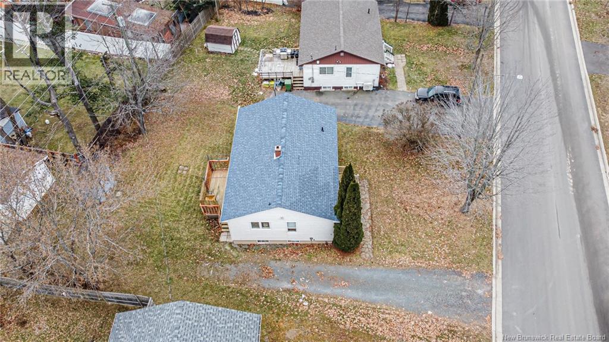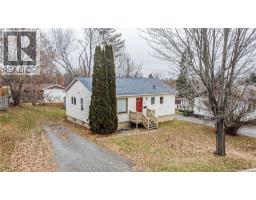3 Bedroom
1 Bathroom
1,200 ft2
Bungalow
Heat Pump
Forced Air, Heat Pump
Landscaped
$309,900
Charming bungalow centrally located in Fredericton North, just moments from the Westmorland Street Bridge. This cozy 3-bedroom, 1-bathroom home sits on a quiet street, offering the perfect balance of convenience and tranquility. The main level features 3 bedrooms, a full bathroom, a spacious living room with hardwood floors and a ductless split heat pump, plus a functional galley kitchen. The partially finished lower level includes a rec room, laundry area, and ample storage space. Outside, you'll find a generous yard, ideal for relaxation or recreation. Currently rented, the homes photos were taken before tenant occupancy to respect their privacy. This propertys prime location and inviting layout make it a wonderful place to call home. (id:19018)
Property Details
|
MLS® Number
|
NB127064 |
|
Property Type
|
Single Family |
|
Neigbourhood
|
North Devon |
|
Equipment Type
|
Water Heater |
|
Features
|
Level Lot, Balcony/deck/patio |
|
Rental Equipment Type
|
Water Heater |
|
Structure
|
Shed |
Building
|
Bathroom Total
|
1 |
|
Bedrooms Above Ground
|
3 |
|
Bedrooms Total
|
3 |
|
Architectural Style
|
Bungalow |
|
Constructed Date
|
1962 |
|
Cooling Type
|
Heat Pump |
|
Exterior Finish
|
Vinyl |
|
Flooring Type
|
Wood |
|
Foundation Type
|
Concrete |
|
Heating Fuel
|
Oil |
|
Heating Type
|
Forced Air, Heat Pump |
|
Stories Total
|
1 |
|
Size Interior
|
1,200 Ft2 |
|
Total Finished Area
|
1200 Sqft |
|
Type
|
House |
|
Utility Water
|
Municipal Water |
Land
|
Access Type
|
Year-round Access |
|
Acreage
|
No |
|
Landscape Features
|
Landscaped |
|
Sewer
|
Municipal Sewage System |
|
Size Irregular
|
538 |
|
Size Total
|
538 M2 |
|
Size Total Text
|
538 M2 |
Rooms
| Level |
Type |
Length |
Width |
Dimensions |
|
Basement |
Recreation Room |
|
|
21'1'' x 10'1'' |
|
Main Level |
Bath (# Pieces 1-6) |
|
|
8'0'' x 5'1'' |
|
Main Level |
Bedroom |
|
|
13'1'' x 9'2'' |
|
Main Level |
Bedroom |
|
|
9'1'' x 9'2'' |
|
Main Level |
Primary Bedroom |
|
|
12'2'' x 10'1'' |
|
Main Level |
Living Room |
|
|
12'1'' x 18'7'' |
|
Main Level |
Kitchen |
|
|
12'1'' x 10'1'' |
https://www.realtor.ca/real-estate/28894091/122-preston-drive-fredericton

