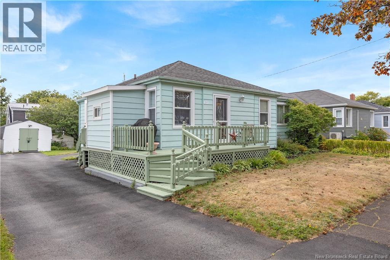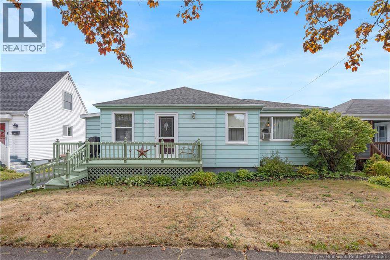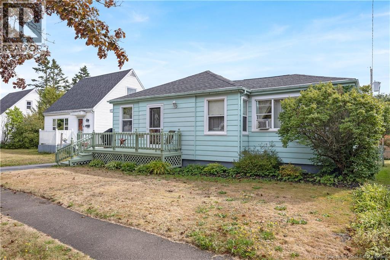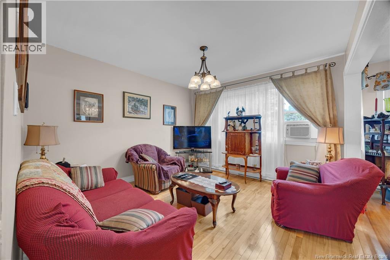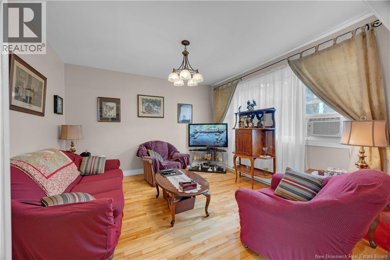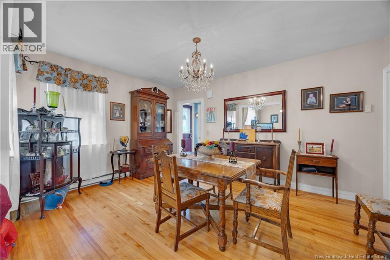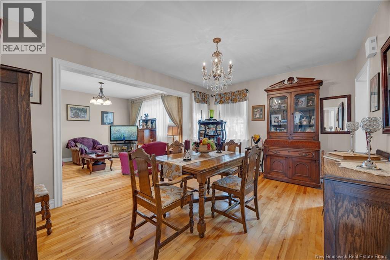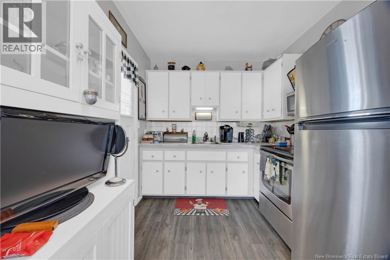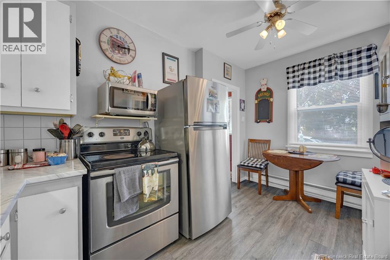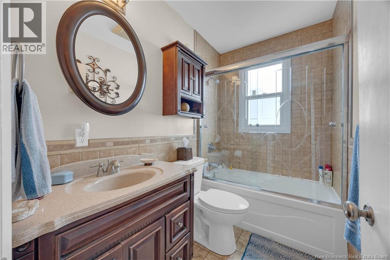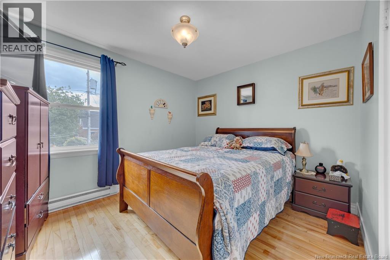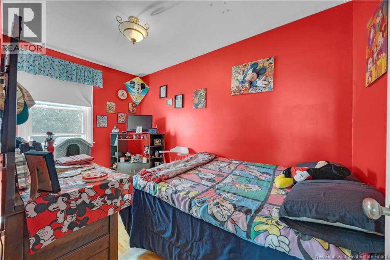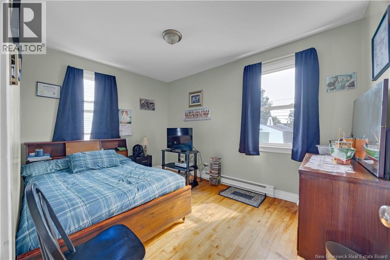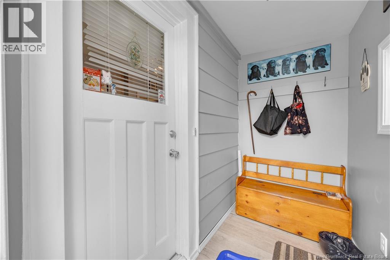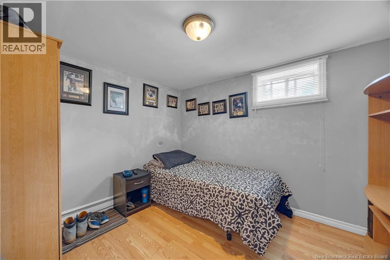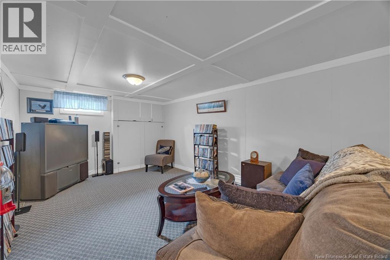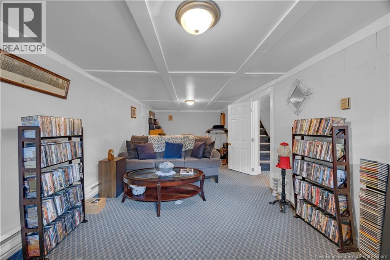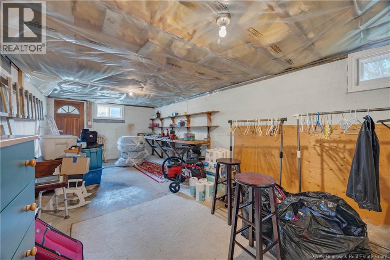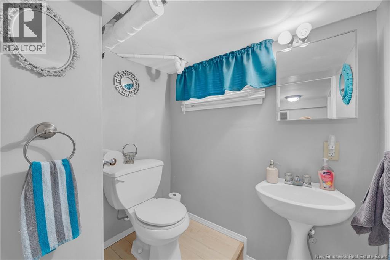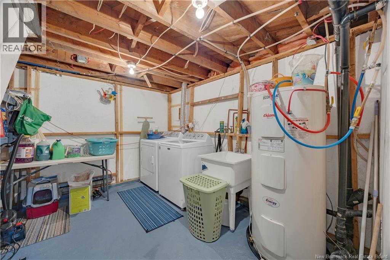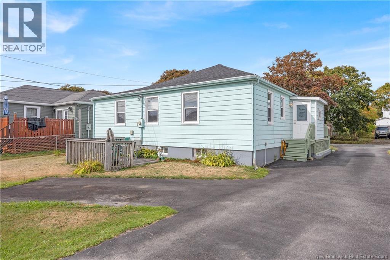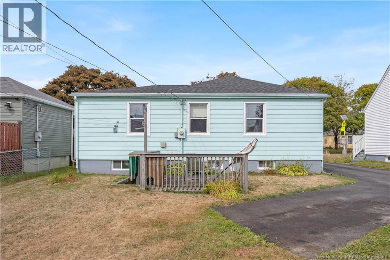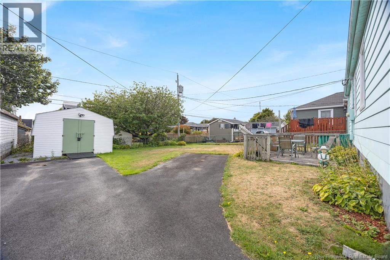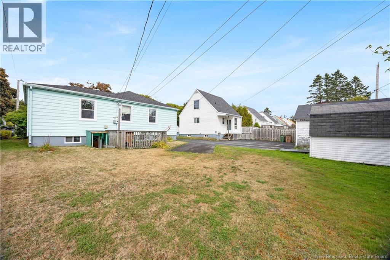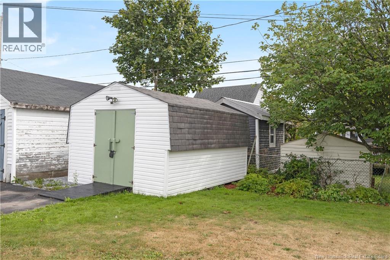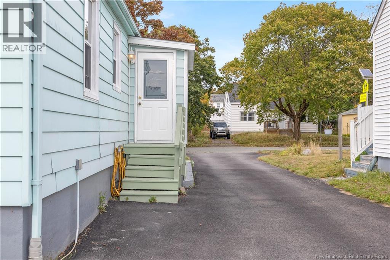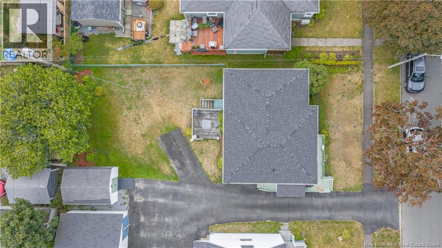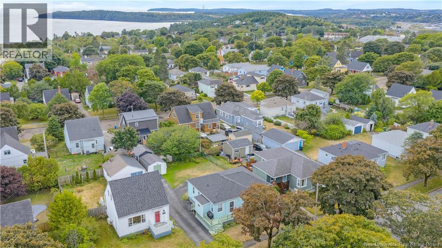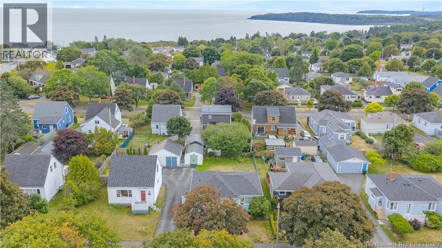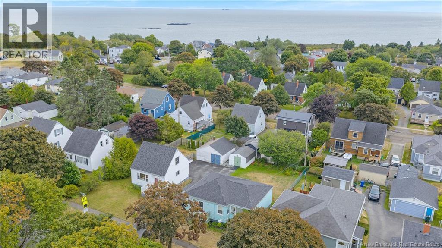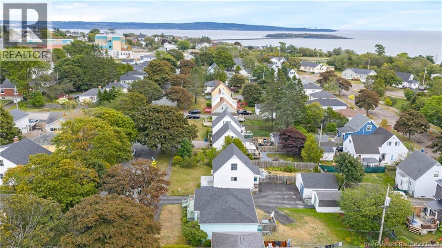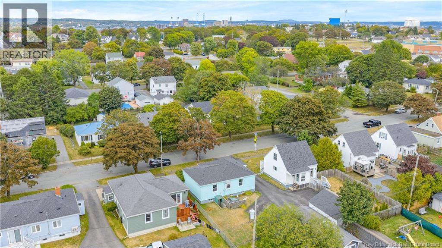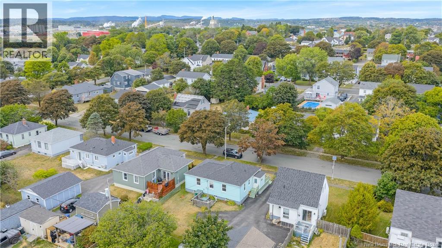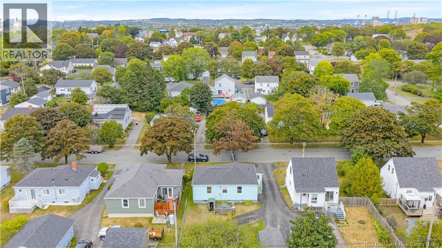432 Fundy Drive Saint John, New Brunswick E2M 2R7
$229,900
Lovely raised bungalow with an addition, so well cared over the years and many updates. Home was completely rewired and all plumbing replaced just before current owners moved in, and new roof shingles in 2024. House shows very well, very functional kitchen, spacious dining + living room as well and 3 bedrooms on the main level with gorgeous hardwood floors and lovely renovated tile main bathroom. Nice sized laundry/storage on lower level, room used as bedroom (window not egress), large family room and huge workshop with walkout to backyard. Nice lot, private fenced backyard, newly paved driveway with extra parking in back. Wonderful maple trees line this lovely street in this great family neighbourhood within walking distance of Beautiful new Elementary School. Bedroom light upstairs will be replaced. Prefers end of November closing! (id:19018)
Open House
This property has open houses!
1:00 pm
Ends at:2:30 pm
OPEN HOUSE By James Unger
Property Details
| MLS® Number | NB126453 |
| Property Type | Single Family |
| Neigbourhood | Duck Cove |
| Equipment Type | Water Heater |
| Features | Level Lot, Balcony/deck/patio |
| Rental Equipment Type | Water Heater |
| Structure | Shed |
Building
| Bathroom Total | 2 |
| Bedrooms Above Ground | 3 |
| Bedrooms Total | 3 |
| Architectural Style | Bungalow |
| Exterior Finish | Metal |
| Flooring Type | Concrete, Hardwood |
| Foundation Type | Concrete |
| Half Bath Total | 1 |
| Heating Fuel | Electric |
| Heating Type | Baseboard Heaters |
| Stories Total | 1 |
| Size Interior | 1,880 Ft2 |
| Total Finished Area | 1880 Sqft |
| Type | House |
| Utility Water | Municipal Water |
Land
| Access Type | Year-round Access |
| Acreage | No |
| Sewer | Municipal Sewage System |
| Size Irregular | 5005 |
| Size Total | 5005 Sqft |
| Size Total Text | 5005 Sqft |
Rooms
| Level | Type | Length | Width | Dimensions |
|---|---|---|---|---|
| Basement | 2pc Bathroom | 4'7'' x 5'8'' | ||
| Basement | Storage | 24'7'' x 11'4'' | ||
| Basement | Family Room | 26'6'' x 10'7'' | ||
| Basement | Laundry Room | 11'1'' x 11'5'' | ||
| Basement | 2pc Bathroom | 4'7'' x 5'8'' | ||
| Basement | Bedroom | 9' x 16'3'' | ||
| Basement | Storage | 24'7'' x 11'4'' | ||
| Main Level | Bath (# Pieces 1-6) | 8' x 5' | ||
| Main Level | Bedroom | 9'2'' x 12'7'' | ||
| Basement | Family Room | 26'6'' x 10'7'' | ||
| Main Level | Bedroom | 7'7'' x 13' | ||
| Basement | Laundry Room | 11'1'' x 11'5'' | ||
| Main Level | Primary Bedroom | 11'8'' x 10' | ||
| Basement | Bedroom | 9' x 16'3'' | ||
| Main Level | Living Room | 11'7'' x 12'1'' | ||
| Main Level | Bath (# Pieces 1-6) | 8' x 5' | ||
| Main Level | Dining Room | 14' x 11'4'' | ||
| Main Level | Bedroom | 9'2'' x 12'7'' | ||
| Main Level | Kitchen | 13' x 7'5'' | ||
| Main Level | Bedroom | 7'7'' x 13' | ||
| Main Level | Primary Bedroom | 11'8'' x 10' | ||
| Main Level | Living Room | 11'7'' x 12'1'' | ||
| Main Level | Dining Room | 14' x 11'4'' | ||
| Main Level | Kitchen | 13' x 7'5'' |
https://www.realtor.ca/real-estate/28894216/432-fundy-drive-saint-john
Contact Us
Contact us for more information
