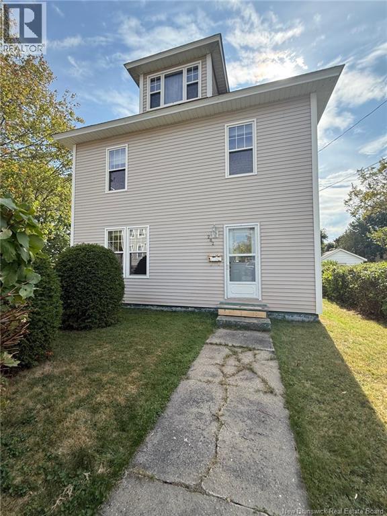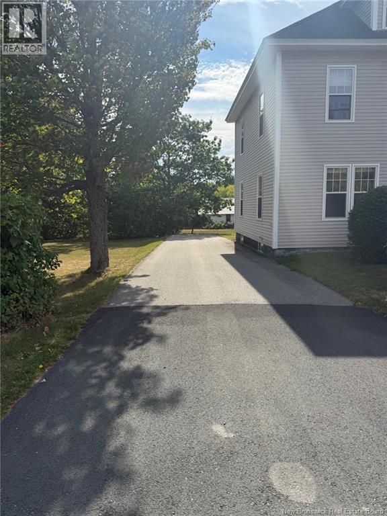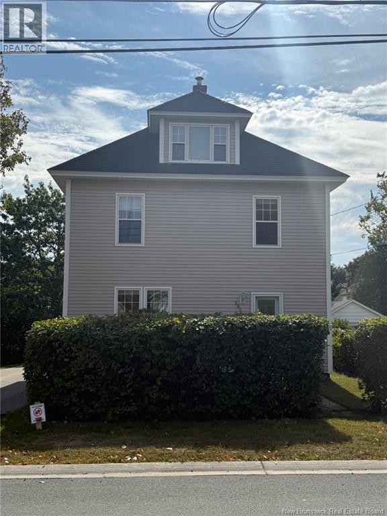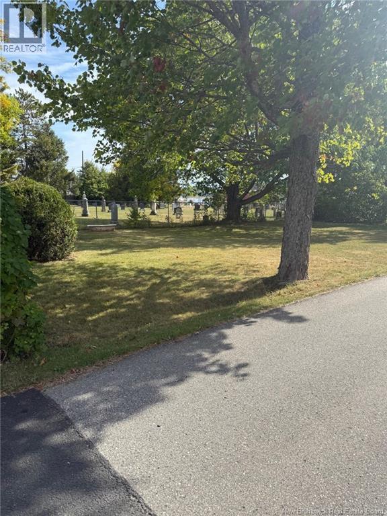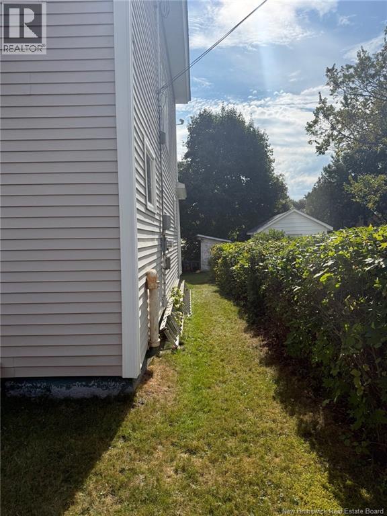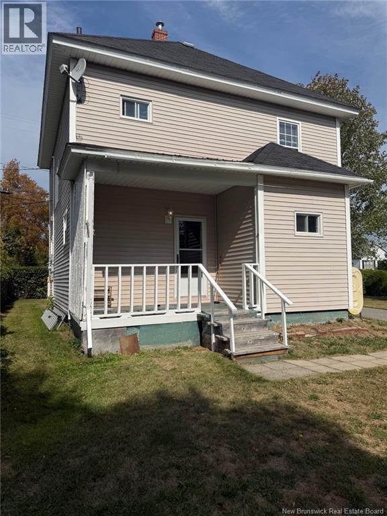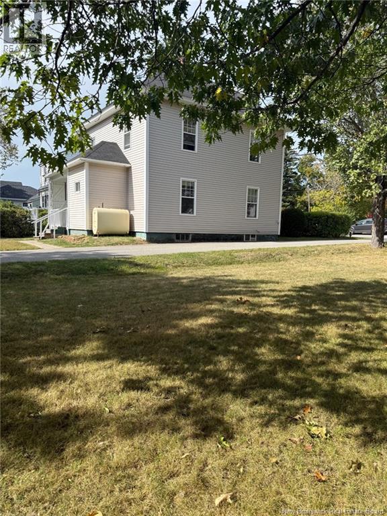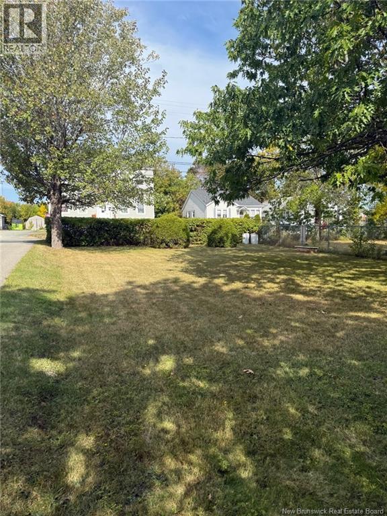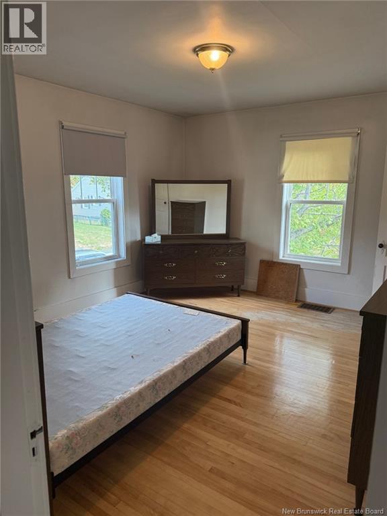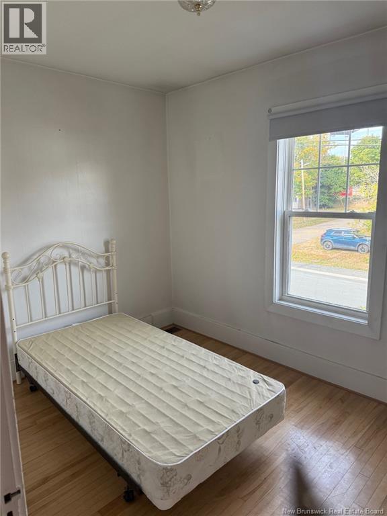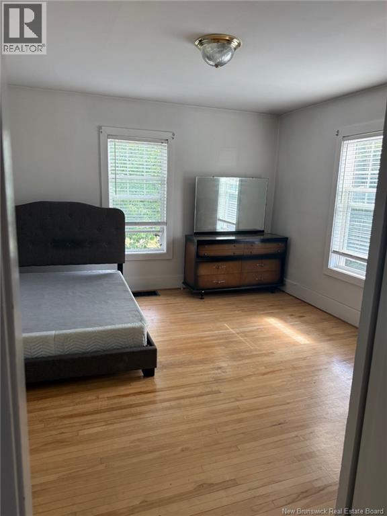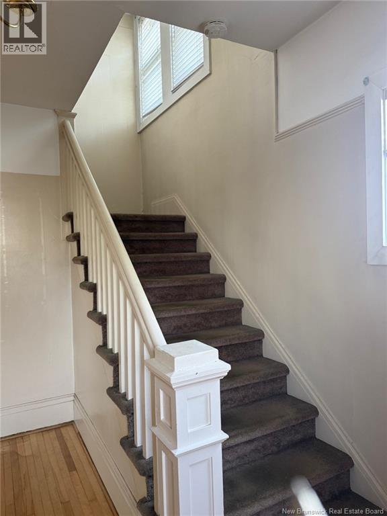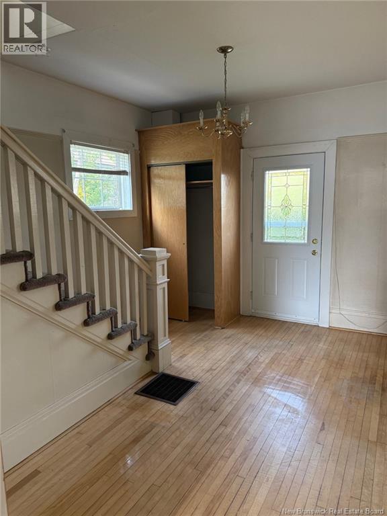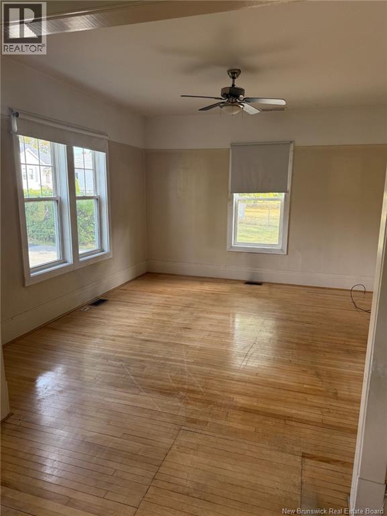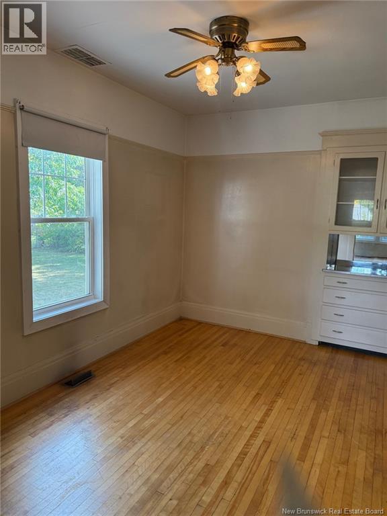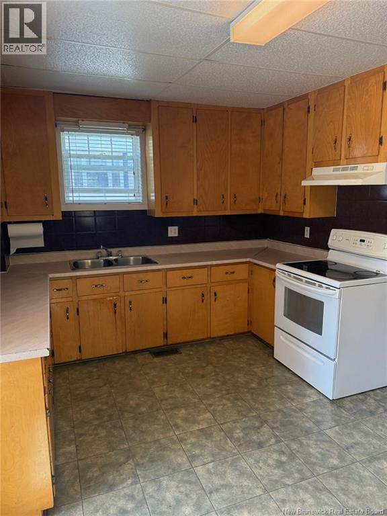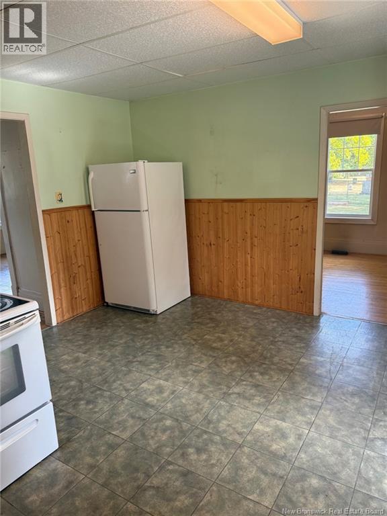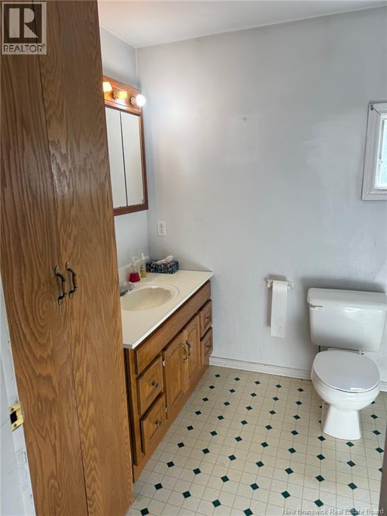3 Bedroom
2 Bathroom
1,619 ft2
2 Level
$219,900
Close to all the amenities of the Downtown Newcastle core, this home is located near a distillery, daycare and a ball field that host many exciting games! 282 Campbell Street is a home that children grew up in and have many great memories to share! This beautiful 2 storey home with 3 bedrooms and 1.5 bathrooms has beautiful original hardwood floors, a beautiful stair case that children have slid down the banister over the years and lots of yard space. This home also comes with a double size lot in the city that has a beautiful hedge and lots of mature trees. In the backyard, there is 2 sheds for storage. The home has lots of natural light and great size windows. This home is a must see! (id:19018)
Property Details
|
MLS® Number
|
NB127010 |
|
Property Type
|
Single Family |
|
Neigbourhood
|
Newcastle |
|
Structure
|
Shed |
Building
|
Bathroom Total
|
2 |
|
Bedrooms Above Ground
|
3 |
|
Bedrooms Total
|
3 |
|
Architectural Style
|
2 Level |
|
Exterior Finish
|
Vinyl |
|
Flooring Type
|
Carpeted, Tile, Hardwood |
|
Foundation Type
|
Concrete |
|
Half Bath Total
|
1 |
|
Heating Fuel
|
Oil, Wood |
|
Size Interior
|
1,619 Ft2 |
|
Total Finished Area
|
1619 Sqft |
|
Type
|
House |
|
Utility Water
|
Municipal Water |
Land
|
Access Type
|
Year-round Access |
|
Acreage
|
No |
|
Sewer
|
Municipal Sewage System |
|
Size Irregular
|
929 |
|
Size Total
|
929 M2 |
|
Size Total Text
|
929 M2 |
Rooms
| Level |
Type |
Length |
Width |
Dimensions |
|
Second Level |
4pc Bathroom |
|
|
7' x 8' |
|
Second Level |
Bedroom |
|
|
8' x 10'6'' |
|
Second Level |
Bedroom |
|
|
14' x 11'6'' |
|
Second Level |
Bedroom |
|
|
14' x 12'6'' |
|
Main Level |
2pc Bathroom |
|
|
6' x 7' |
|
Main Level |
Foyer |
|
|
13'6'' x 11' |
|
Main Level |
Living Room |
|
|
14' x 13'6'' |
|
Main Level |
Dining Room |
|
|
10' x 13'6'' |
|
Main Level |
Kitchen |
|
|
14' x 13'6'' |
https://www.realtor.ca/real-estate/28886526/282-campbell-street-miramichi
