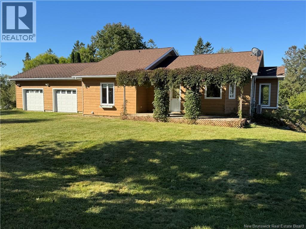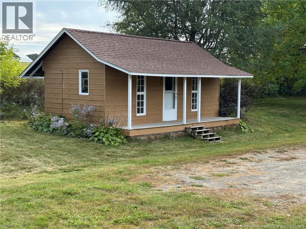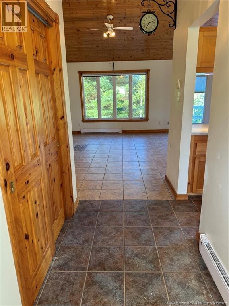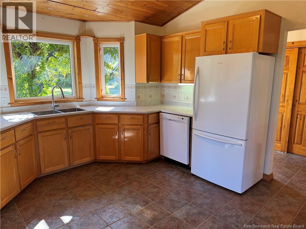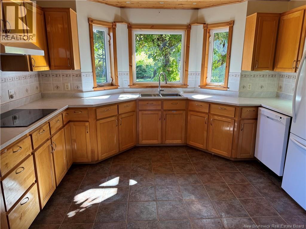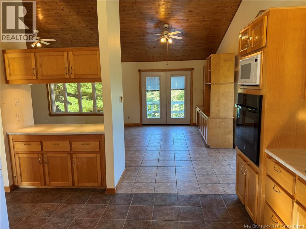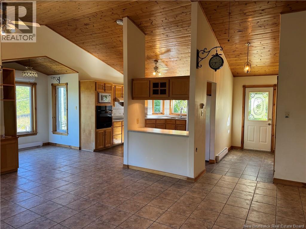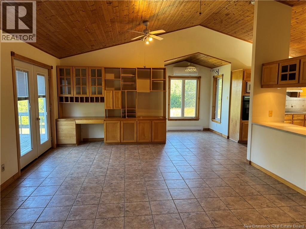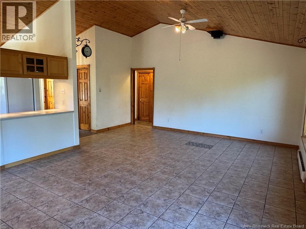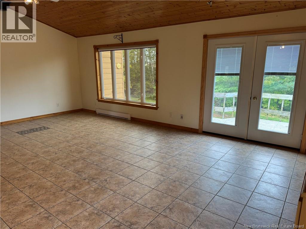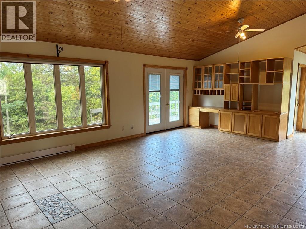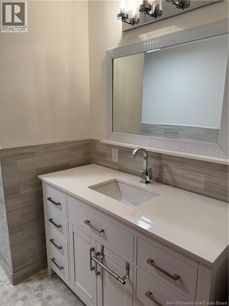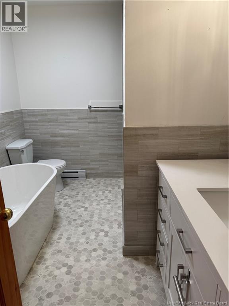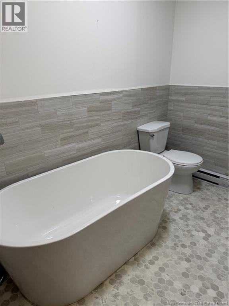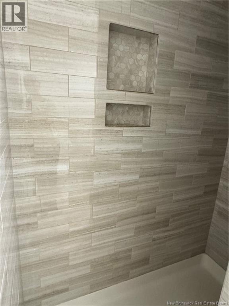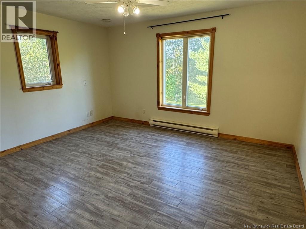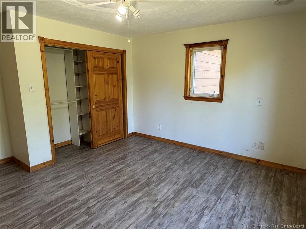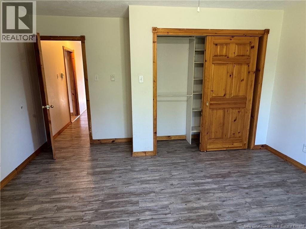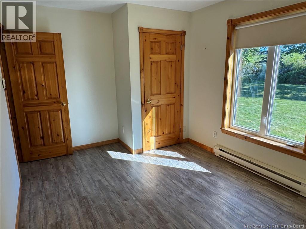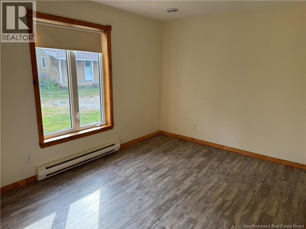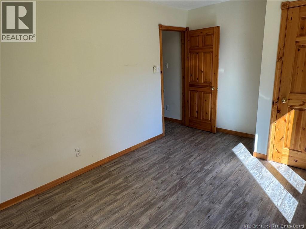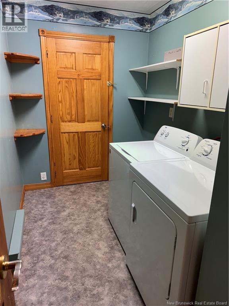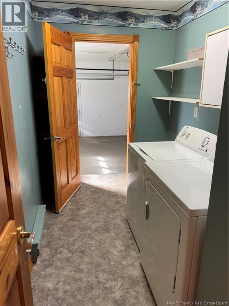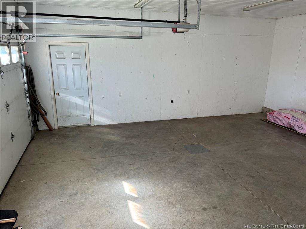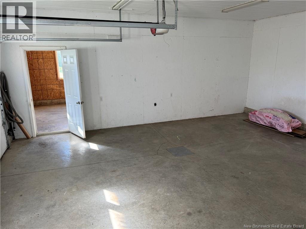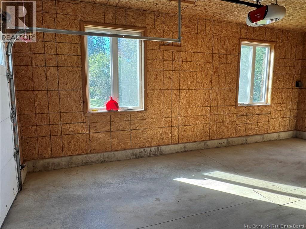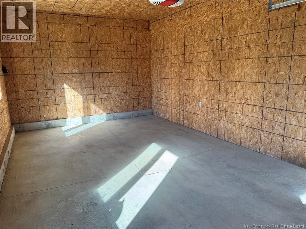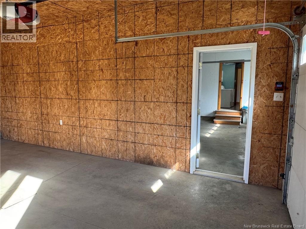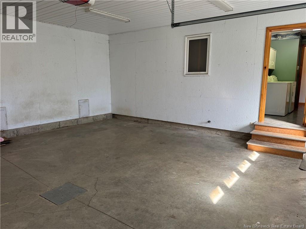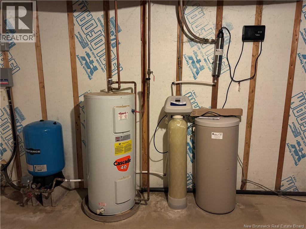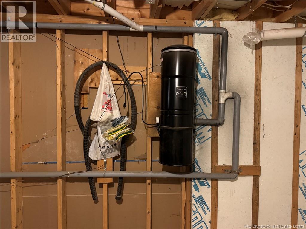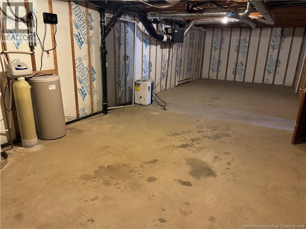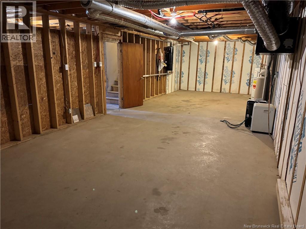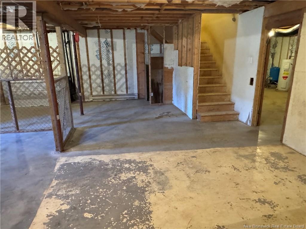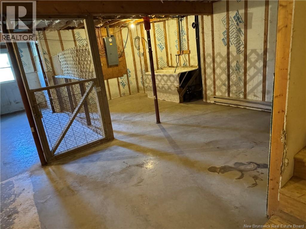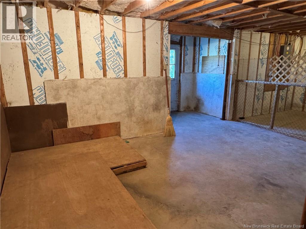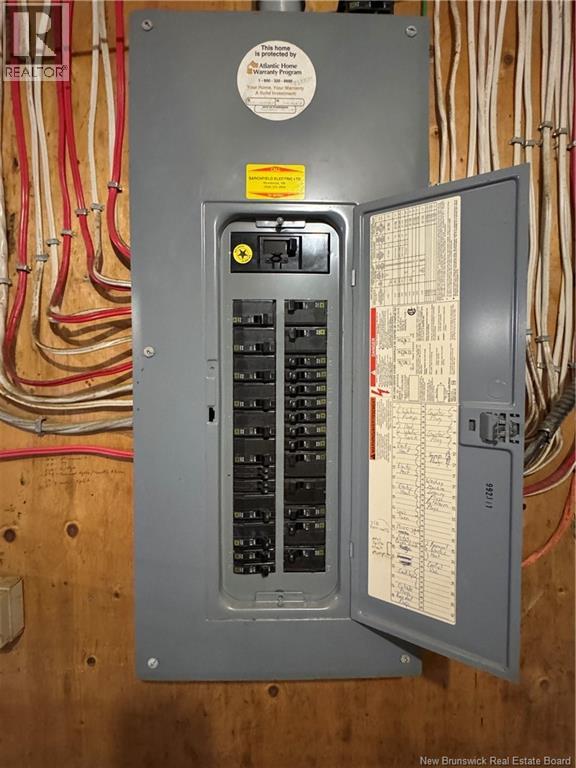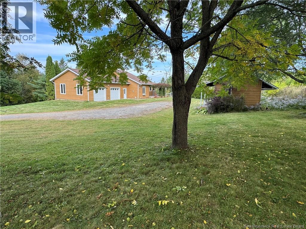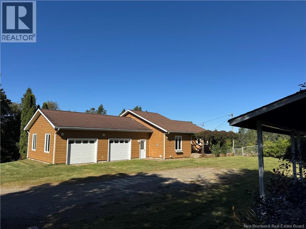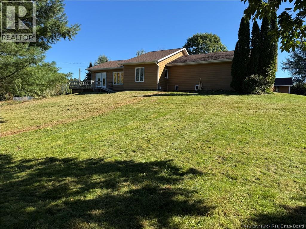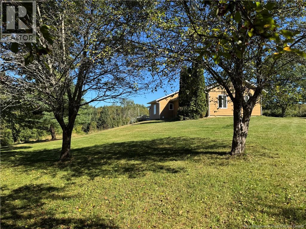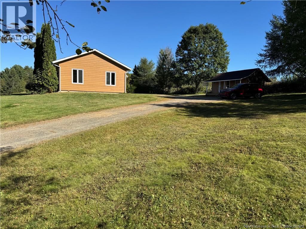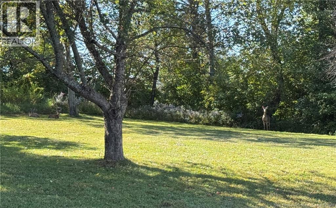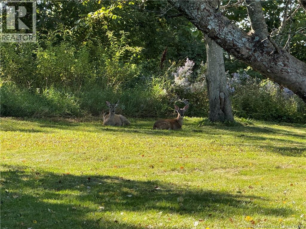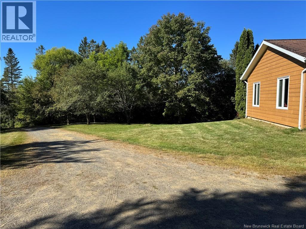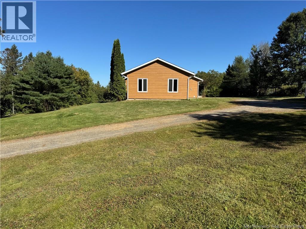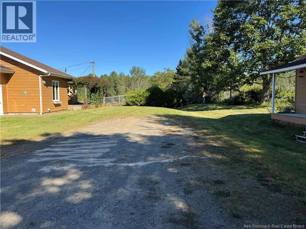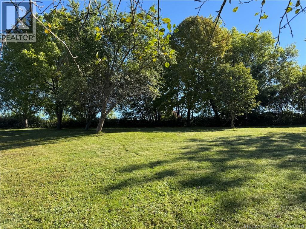2 Bedroom
1 Bathroom
1,200 ft2
Bungalow
Heat Pump
Baseboard Heaters, Heat Pump
Acreage
Partially Landscaped
$319,900
Ready to move into!! Great 2 bedroom, 1 bath home on 3.6 acres only 4 kms from McCain Foods. Surrounded by mature trees, the lot is private with the exception of a few deer! Ceramic and laminate flooring throughout, the open concept and cathedral ceilings give a very spacious feel to the kitchen and living room. Two bedrooms and a full modern bath, as well as laundry room make this single level living. The two car garage, divided, with man door adjoining, is accessed through the laundry room. Walkout basement is dry and has a dog bathtub, and unfinished with lots of potential. The separate ""storage"" building has power and potential to be office or play house, perhaps a SHE Shed. House is heated with electric bb and ductless heat pump; drilled well and septic ; all appliances included ; ultra violet light ; water softener ; central vac. Beautiful home waiting for you! (id:19018)
Property Details
|
MLS® Number
|
NB127005 |
|
Property Type
|
Single Family |
|
Equipment Type
|
Water Heater |
|
Features
|
Balcony/deck/patio |
|
Rental Equipment Type
|
Water Heater |
Building
|
Bathroom Total
|
1 |
|
Bedrooms Above Ground
|
2 |
|
Bedrooms Total
|
2 |
|
Architectural Style
|
Bungalow |
|
Basement Development
|
Unfinished |
|
Basement Type
|
Full (unfinished) |
|
Constructed Date
|
1999 |
|
Cooling Type
|
Heat Pump |
|
Exterior Finish
|
Wood Siding |
|
Flooring Type
|
Ceramic, Laminate |
|
Heating Fuel
|
Electric |
|
Heating Type
|
Baseboard Heaters, Heat Pump |
|
Stories Total
|
1 |
|
Size Interior
|
1,200 Ft2 |
|
Total Finished Area
|
1200 Sqft |
|
Type
|
House |
|
Utility Water
|
Well |
Parking
Land
|
Access Type
|
Year-round Access |
|
Acreage
|
Yes |
|
Landscape Features
|
Partially Landscaped |
|
Sewer
|
Septic System |
|
Size Irregular
|
3.6 |
|
Size Total
|
3.6 Ac |
|
Size Total Text
|
3.6 Ac |
Rooms
| Level |
Type |
Length |
Width |
Dimensions |
|
Main Level |
Laundry Room |
|
|
10'8'' x 6'0'' |
|
Main Level |
Bedroom |
|
|
11'7'' x 9'7'' |
|
Main Level |
Primary Bedroom |
|
|
13'11'' x 12'6'' |
|
Main Level |
Bath (# Pieces 1-6) |
|
|
10'8'' x 7'7'' |
|
Main Level |
Living Room |
|
|
23'4'' x 14'10'' |
|
Main Level |
Kitchen |
|
|
13'0'' x 14'6'' |
|
Main Level |
Foyer |
|
|
4'0'' x 12'0'' |
https://www.realtor.ca/real-estate/28885963/37-waugh-road-riverbank
