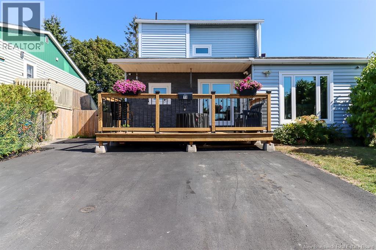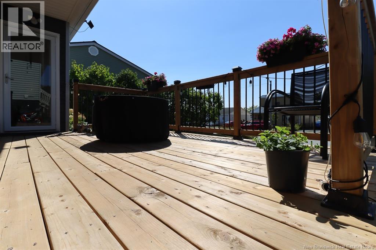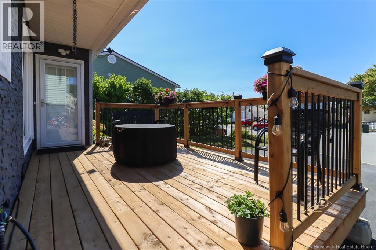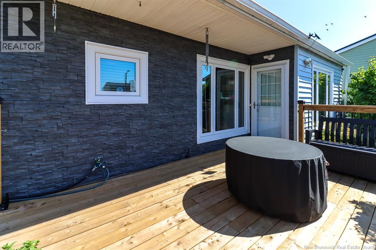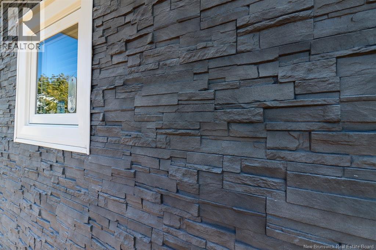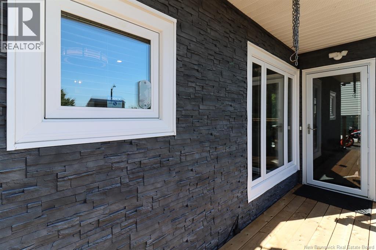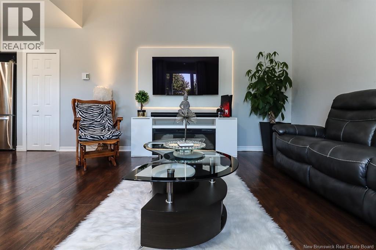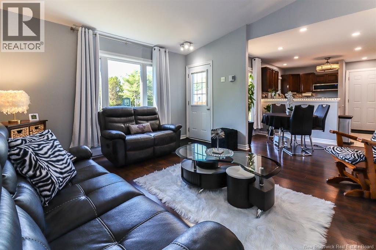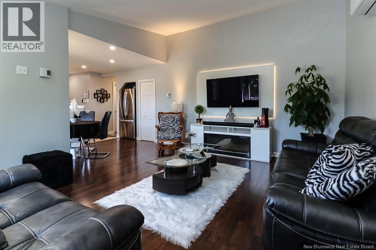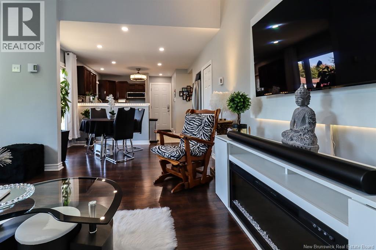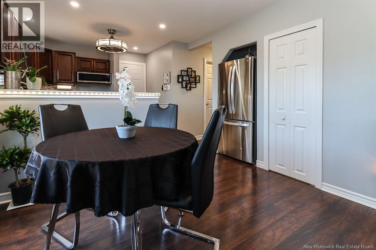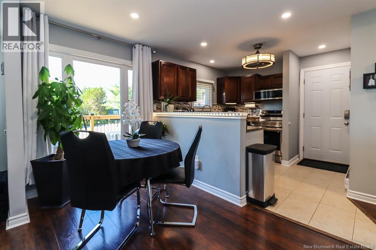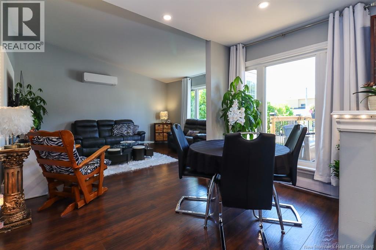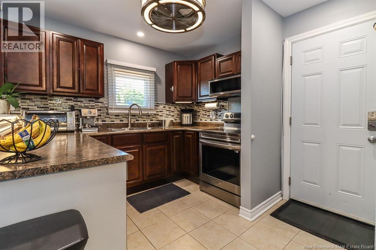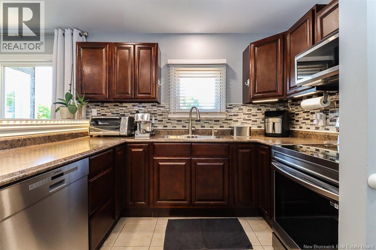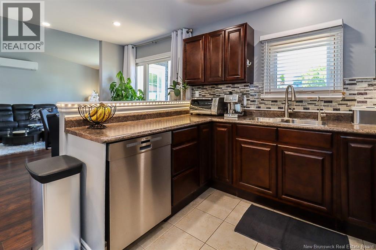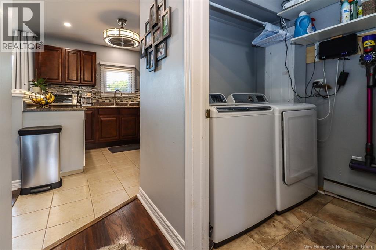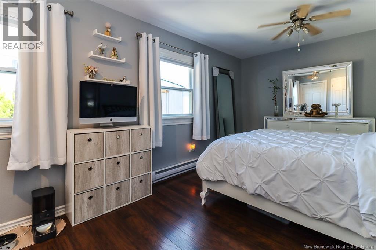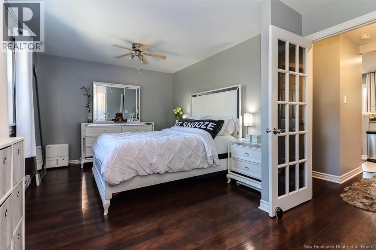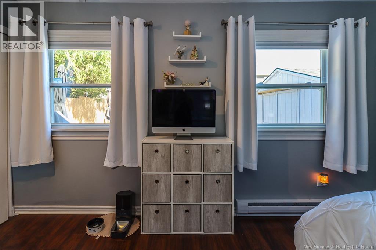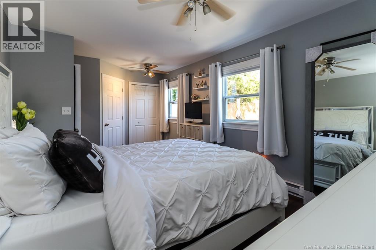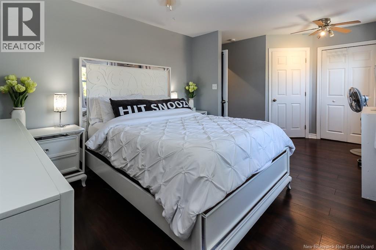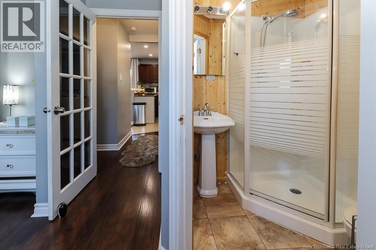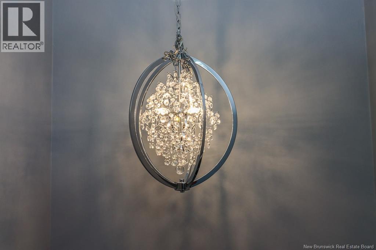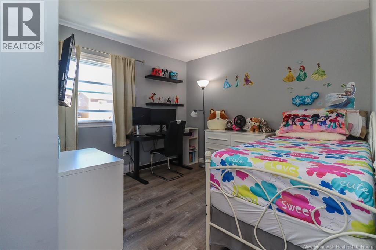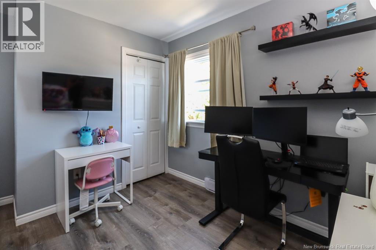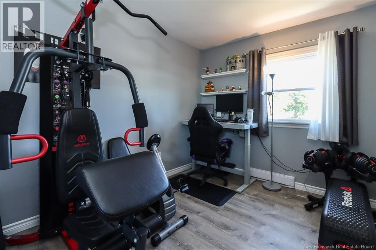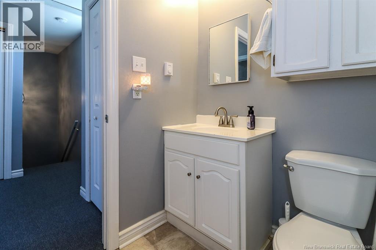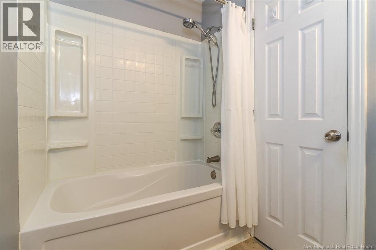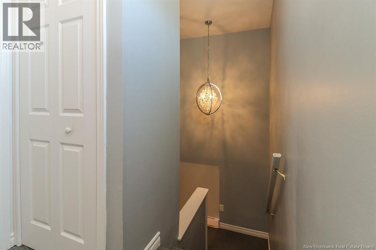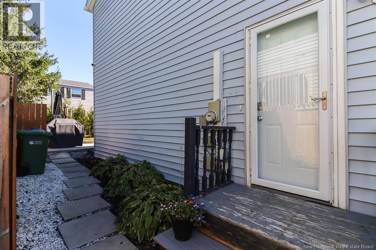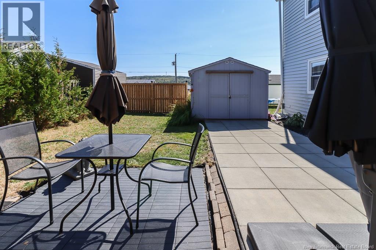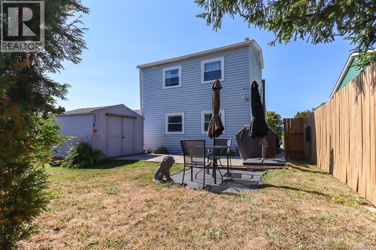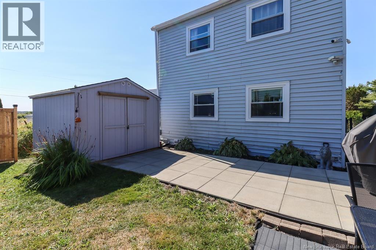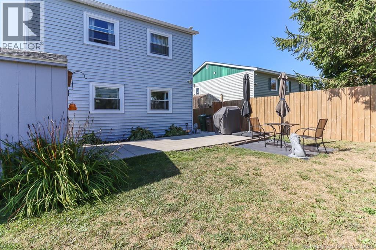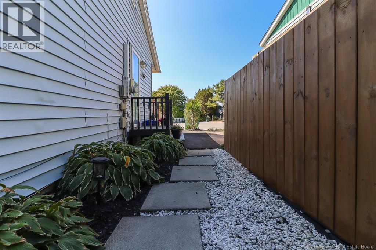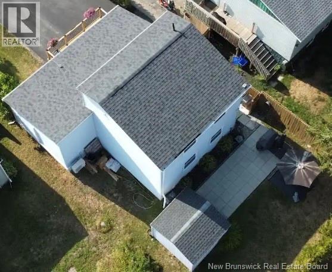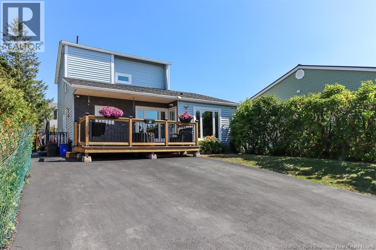3 Bedroom
2 Bathroom
1,412 ft2
2 Level
Heat Pump
Baseboard Heaters, Heat Pump
$274,900
Nestled in the peaceful community of Red Head, just minutes from the ocean and ever-popular Mispec Beach, this 3-bedroom, 2-bath home has undergone an impressive glow-up over the past few years. With a new roof covering, siding, windows, paved driveway, fresh flooring, paint, and appliances, the hard work is already done so you can simply move in and enjoy. Step inside to a bright living room where a stylish accent wall with ambient lighting sets the tone for cozy evenings. The open-concept dining area and kitchen feature updated cabinetry and modern appliances, with main-level laundry tucked conveniently nearby. The spacious primary bedroom includes a private 3-piece ensuite, creating the perfect retreat. Upstairs, youll find two sizeable bedrooms, a full bath, and two hall closets offering plenty of storage. Outdoors, the new front deck is THE place to catch the evening sunsets with your favourite beverage. The fenced yard is a private oasis with greenery, a new patio ideal for BBQs and gatherings, and a new storage shed for added convenience. Located just a quick drive to East Side amenities and Uptown Saint John, this home delivers both modern comforts and loads of charm....oh and the cherry on top is ...this home also offers a welcoming community with great neighbours. The only thing missing is YOUbook your showing today! (id:19018)
Property Details
|
MLS® Number
|
NB126918 |
|
Property Type
|
Single Family |
|
Neigbourhood
|
Red Head |
|
Equipment Type
|
Heat Pump |
|
Features
|
Balcony/deck/patio |
|
Rental Equipment Type
|
Heat Pump |
Building
|
Bathroom Total
|
2 |
|
Bedrooms Above Ground
|
3 |
|
Bedrooms Total
|
3 |
|
Architectural Style
|
2 Level |
|
Basement Type
|
Crawl Space |
|
Constructed Date
|
1974 |
|
Cooling Type
|
Heat Pump |
|
Exterior Finish
|
Vinyl |
|
Flooring Type
|
Carpeted, Ceramic, Laminate |
|
Heating Fuel
|
Electric |
|
Heating Type
|
Baseboard Heaters, Heat Pump |
|
Size Interior
|
1,412 Ft2 |
|
Total Finished Area
|
1412 Sqft |
|
Type
|
House |
|
Utility Water
|
Shared Well |
Land
|
Access Type
|
Year-round Access, Road Access |
|
Acreage
|
No |
|
Sewer
|
Municipal Sewage System |
|
Size Irregular
|
3196.88 |
|
Size Total
|
3196.88 Sqft |
|
Size Total Text
|
3196.88 Sqft |
Rooms
| Level |
Type |
Length |
Width |
Dimensions |
|
Second Level |
4pc Bathroom |
|
|
7'7'' x 5' |
|
Second Level |
Bedroom |
|
|
12' x 10'3'' |
|
Second Level |
Bedroom |
|
|
10'3'' x 8'6'' |
|
Main Level |
3pc Ensuite Bath |
|
|
X |
|
Main Level |
Primary Bedroom |
|
|
17'8'' x 10'6'' |
|
Main Level |
Laundry Room |
|
|
8'4'' x 5'1'' |
|
Main Level |
Kitchen |
|
|
9'7'' x 9'5'' |
|
Main Level |
Dining Room |
|
|
11'3'' x 6'4'' |
|
Main Level |
Living Room |
|
|
15' x 13'1'' |
https://www.realtor.ca/real-estate/28880938/10-stillview-court-saint-john
