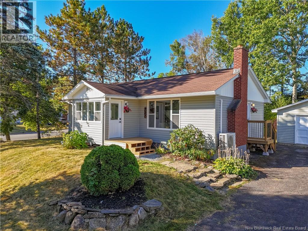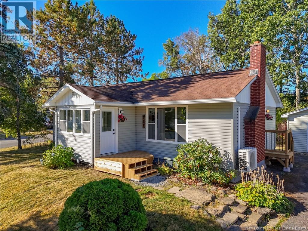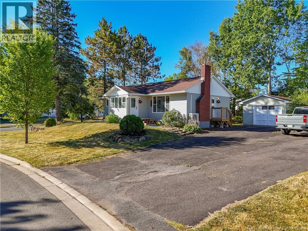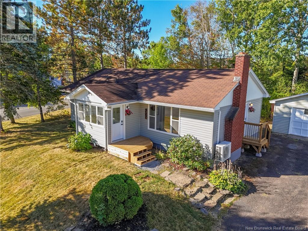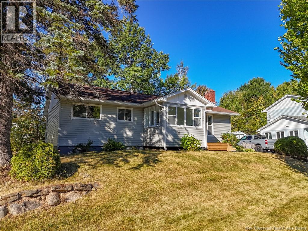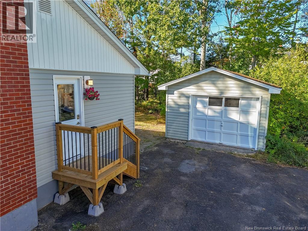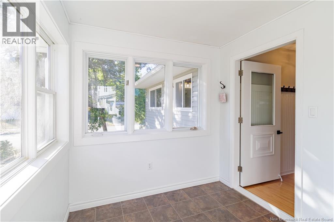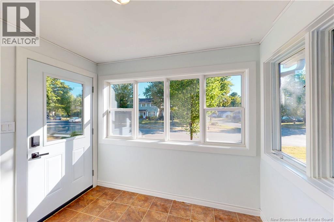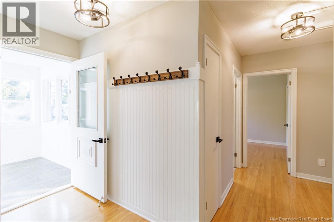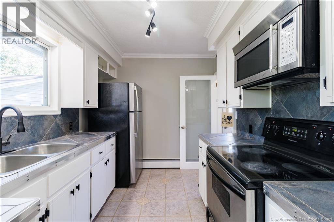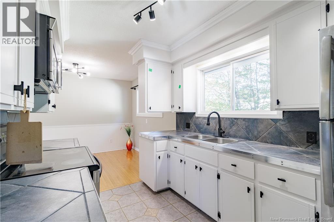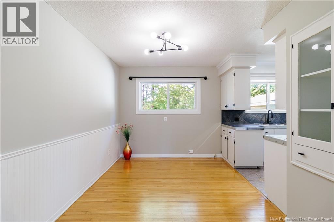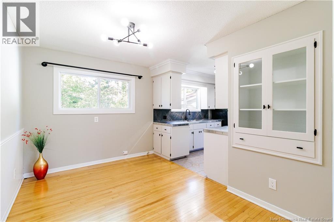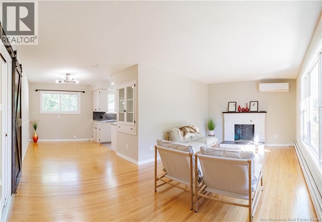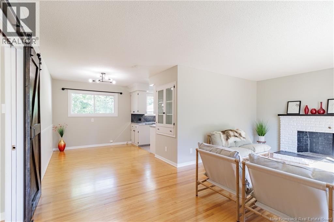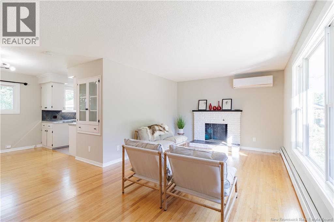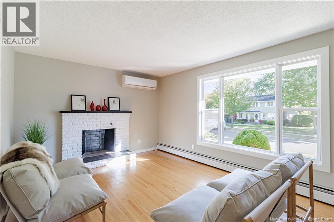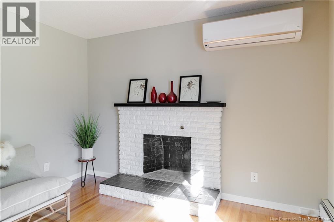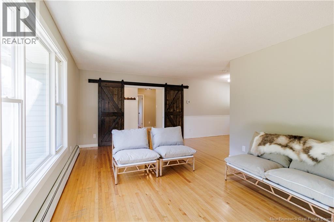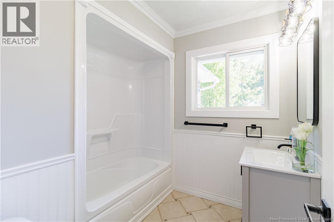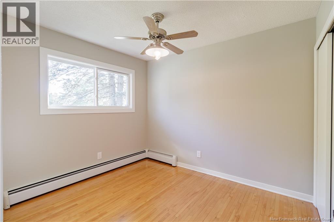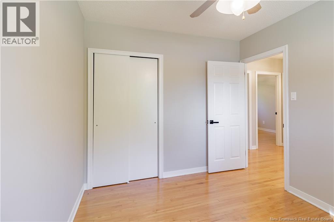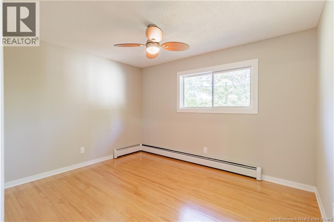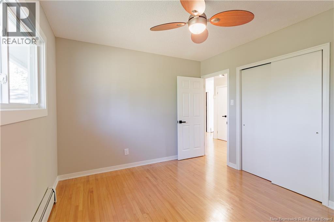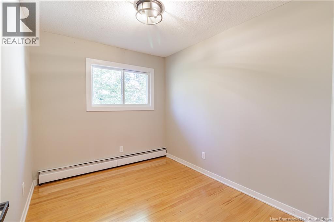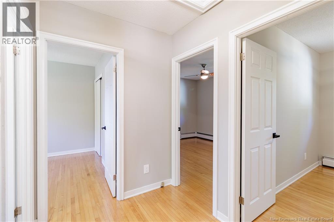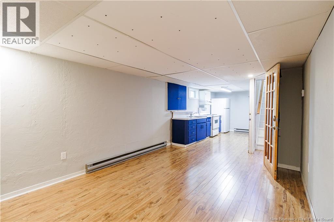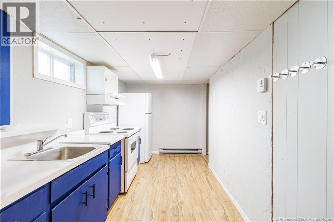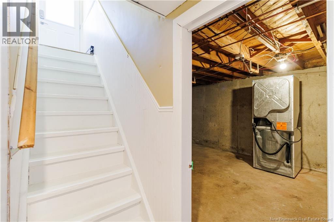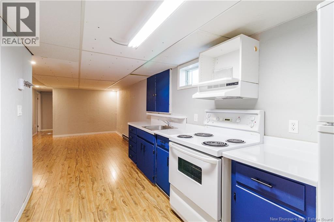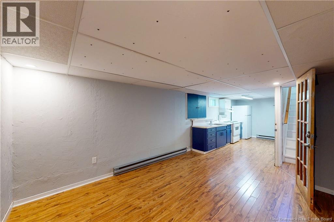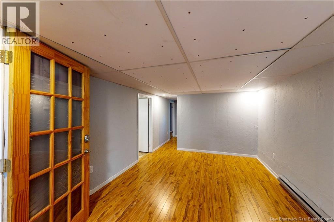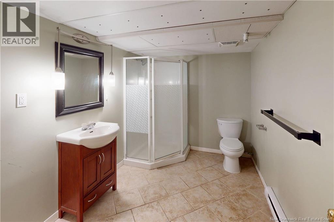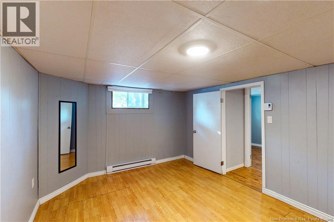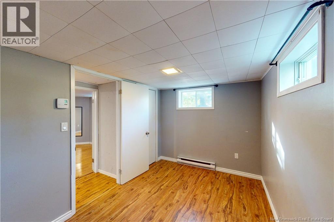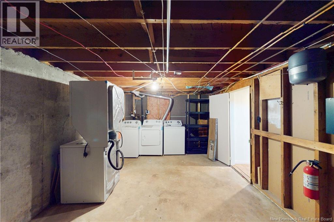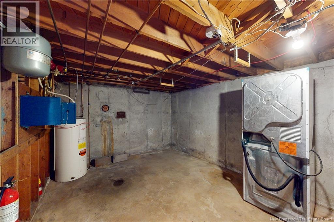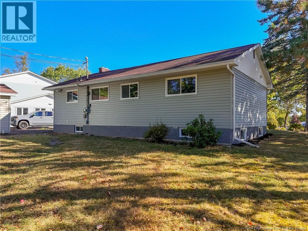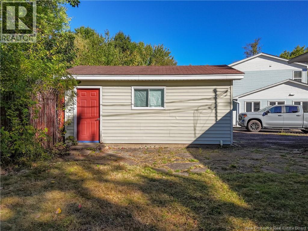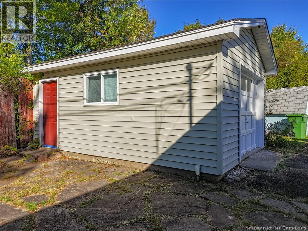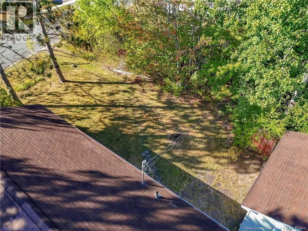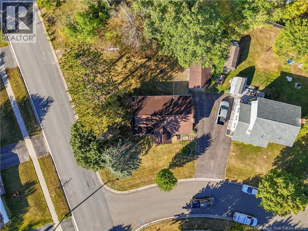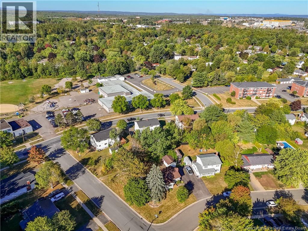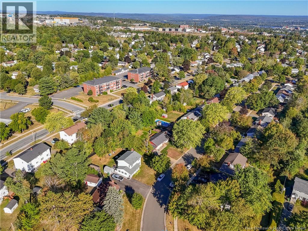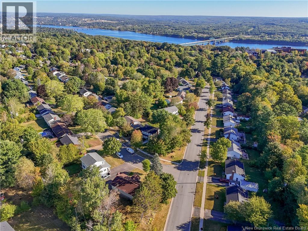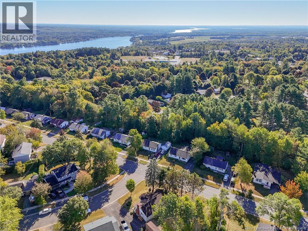227 Coventry Crescent Fredericton, New Brunswick E3B 4P4
$449,900
Set on a generous corner lot, this larger-than-usual bungalow offers plenty of features, strong income potential, and a prime location in the highly sought-after Skyline Acres neighborhood. Just around the corner from Liverpool Street School and only minutes from shopping, Costco, the hospital, and other amenities, it's an ideal choice for families or investors alike. Extensively renovated in July 2025 with upgrades valued at over $40,000, this home boasts brand-new vinyl siding, stylish barn-style doors leading to the living room, new windows upstairs, new exterior doors, new decks, and fresh paint throughout. The basement apartment (windows not egress) offers excellent income potential or space for extended family. Outside, enjoy a paved front driveway, a second driveway with backyard access, a detached garage, and a spacious backyard perfect for kids, pets, or gardening. Taxes reflect non-owner occupancy. (id:19018)
Open House
This property has open houses!
4:00 pm
Ends at:7:00 pm
2:00 pm
Ends at:4:00 pm
2:00 pm
Ends at:4:00 pm
Property Details
| MLS® Number | NB126729 |
| Property Type | Single Family |
| Equipment Type | Water Heater |
| Features | Corner Site |
| Rental Equipment Type | Water Heater |
Building
| Bathroom Total | 2 |
| Bedrooms Above Ground | 3 |
| Bedrooms Below Ground | 2 |
| Bedrooms Total | 5 |
| Architectural Style | Bungalow |
| Constructed Date | 1969 |
| Cooling Type | Heat Pump |
| Exterior Finish | Vinyl |
| Flooring Type | Ceramic, Laminate, Wood |
| Foundation Type | Concrete |
| Heating Fuel | Electric |
| Heating Type | Baseboard Heaters, Heat Pump, Hot Water |
| Stories Total | 1 |
| Size Interior | 1,584 Ft2 |
| Total Finished Area | 1584 Sqft |
| Type | House |
| Utility Water | Municipal Water |
Parking
| Detached Garage | |
| Garage |
Land
| Access Type | Year-round Access, Road Access |
| Acreage | No |
| Landscape Features | Landscaped |
| Sewer | Municipal Sewage System |
| Size Irregular | 985 |
| Size Total | 985 M2 |
| Size Total Text | 985 M2 |
| Zoning Description | Residential |
Rooms
| Level | Type | Length | Width | Dimensions |
|---|---|---|---|---|
| Basement | Bedroom | 10'7'' x 13'3'' | ||
| Basement | Bedroom | 7'9'' x 12'0'' | ||
| Basement | Bath (# Pieces 1-6) | 10'7'' x 6'9'' | ||
| Basement | Living Room | 13'6'' x 10'9'' | ||
| Basement | Kitchen | 7'3'' x 14'2'' | ||
| Main Level | Bedroom | 9'0'' x 10'1'' | ||
| Main Level | Bedroom | 10'2'' x 11'1'' | ||
| Main Level | Primary Bedroom | 10'0'' x 12'5'' | ||
| Main Level | Bath (# Pieces 1-6) | 6'7'' x 7'3'' | ||
| Main Level | Living Room | 20'0'' x 11'4'' | ||
| Main Level | Dining Room | 9'0'' x 11'6'' | ||
| Main Level | Kitchen | 8'0'' x 11'0'' |
https://www.realtor.ca/real-estate/28873229/227-coventry-crescent-fredericton
Contact Us
Contact us for more information
