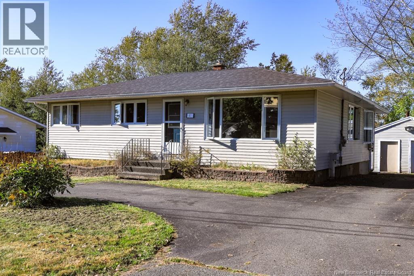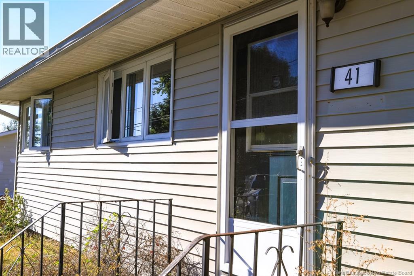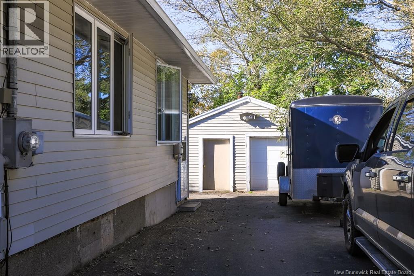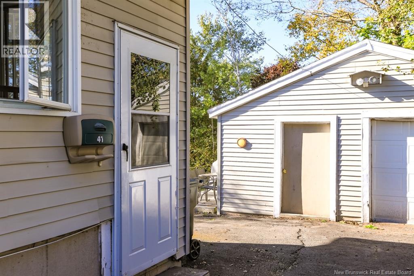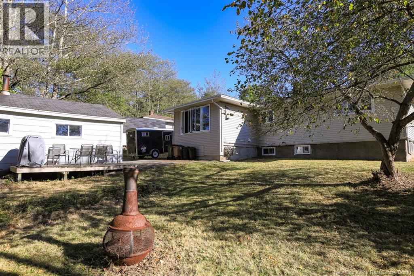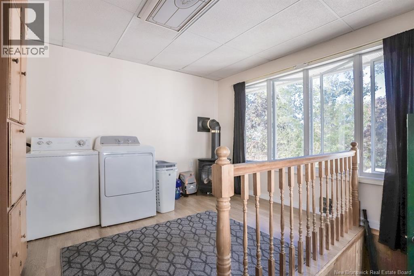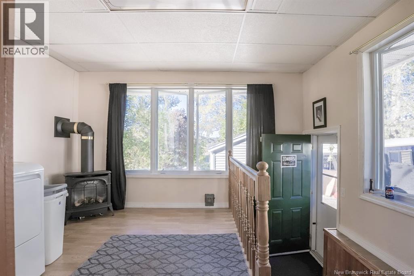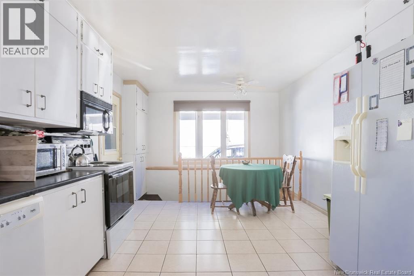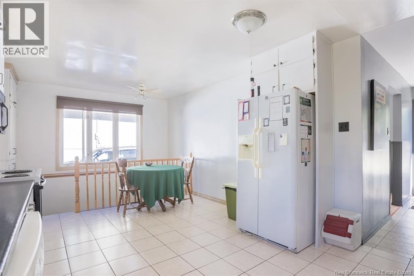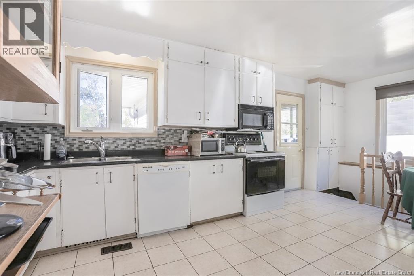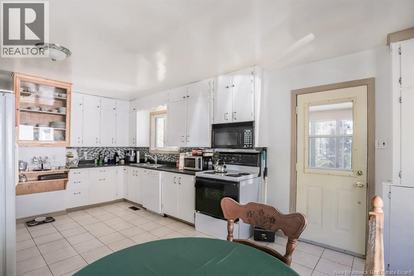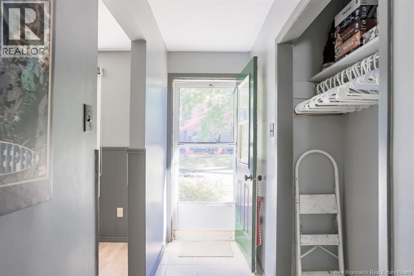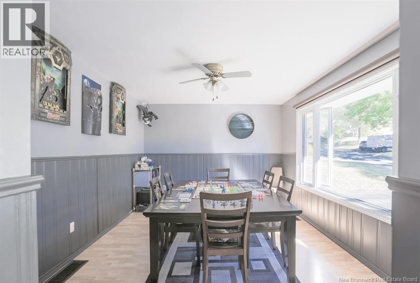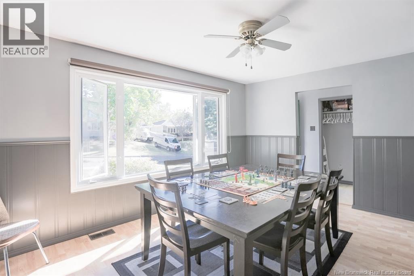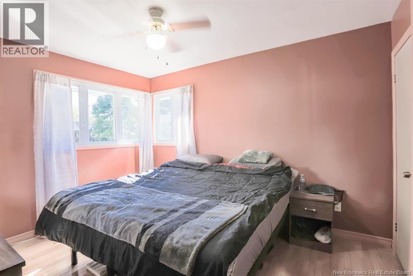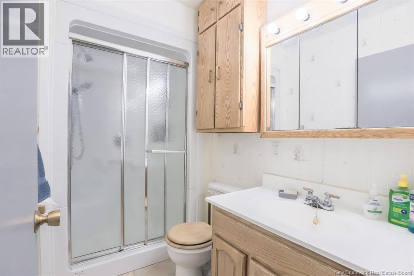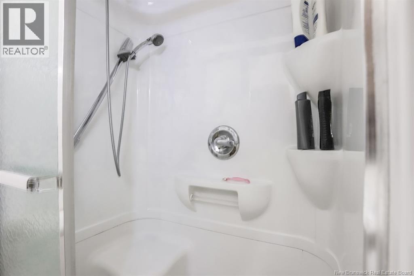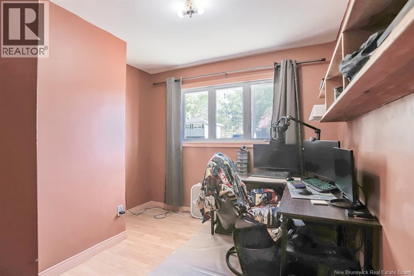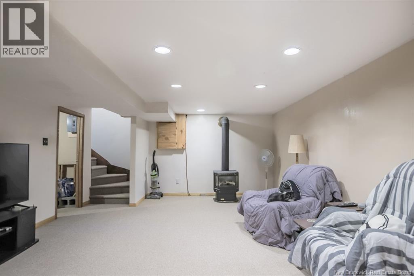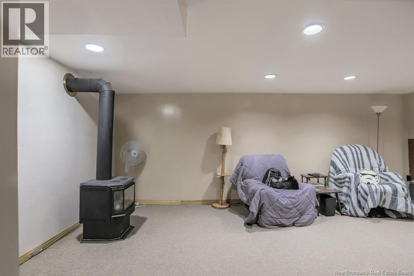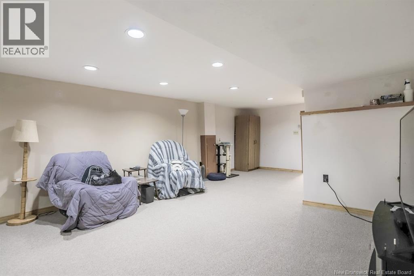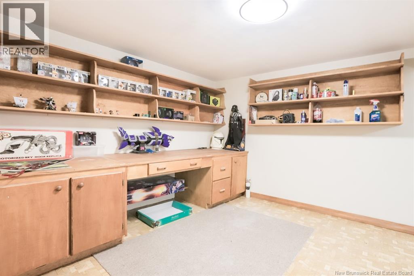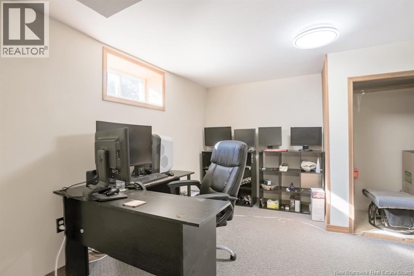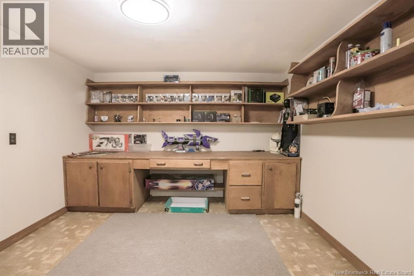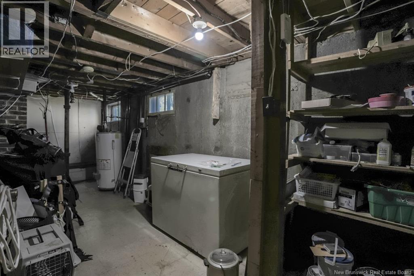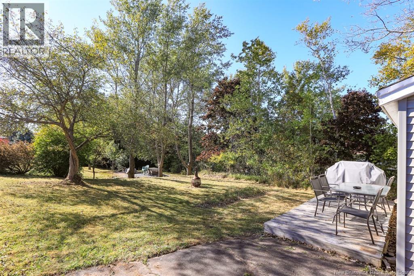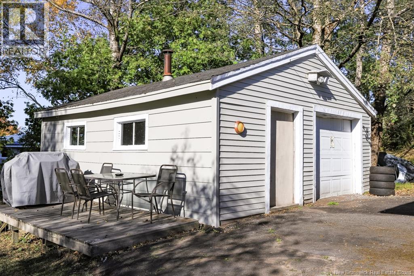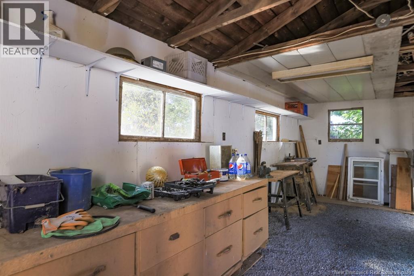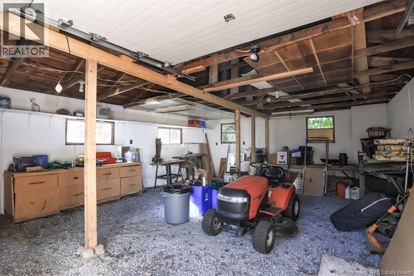4 Bedroom
1 Bathroom
1,822 ft2
Bungalow
Fireplace
Stove
$259,900
Forest Hills bungalow with double garage and private back yard, close walking distance to so many east side amenities, ball fields, and the trails that bring you to the Field house. Upstairs has a spacious back porch addition, a great flex space perfect for a sitting area to look out at the birds and the trees, a home office, etc. Through the large eat in kitchen to the front of the home is the formal living room, currently used as a games room. This would be another great space for a TV room, home office or large formal dining. Downstairs is well laid out as well. Unfinished storage along the back of the home, and a large family room with gas stove to keep you cozy all year round. A two part finished room rounds out the space and would make a great guest area crafts area, or play room. Sellers are flexible on the closing date and can even accommodate a quick closing if you desire. What a great opportunity to get into a spacious and affordable home in such a popular area. (id:19018)
Property Details
|
MLS® Number
|
NB126834 |
|
Property Type
|
Single Family |
|
Equipment Type
|
None |
|
Rental Equipment Type
|
None |
Building
|
Bathroom Total
|
1 |
|
Bedrooms Above Ground
|
3 |
|
Bedrooms Below Ground
|
1 |
|
Bedrooms Total
|
4 |
|
Architectural Style
|
Bungalow |
|
Basement Development
|
Partially Finished |
|
Basement Type
|
Full (partially Finished) |
|
Constructed Date
|
1960 |
|
Exterior Finish
|
Vinyl |
|
Fireplace Fuel
|
Gas |
|
Fireplace Present
|
Yes |
|
Fireplace Type
|
Unknown |
|
Flooring Type
|
Carpeted, Tile, Wood |
|
Foundation Type
|
Concrete |
|
Heating Fuel
|
Natural Gas |
|
Heating Type
|
Stove |
|
Stories Total
|
1 |
|
Size Interior
|
1,822 Ft2 |
|
Total Finished Area
|
1822 Sqft |
|
Type
|
House |
|
Utility Water
|
Municipal Water |
Parking
Land
|
Access Type
|
Year-round Access |
|
Acreage
|
No |
|
Sewer
|
Municipal Sewage System |
|
Size Irregular
|
7212 |
|
Size Total
|
7212 Sqft |
|
Size Total Text
|
7212 Sqft |
Rooms
| Level |
Type |
Length |
Width |
Dimensions |
|
Main Level |
Living Room |
|
|
15'4'' x 11'3'' |
|
Main Level |
Bedroom |
|
|
9'3'' x 8' |
|
Main Level |
Bedroom |
|
|
10' x 9' |
|
Main Level |
Primary Bedroom |
|
|
11'8'' x 10'3'' |
|
Main Level |
Kitchen/dining Room |
|
|
15'3'' x 11'8'' |
https://www.realtor.ca/real-estate/28873369/41-parkhill-drive-saint-john
