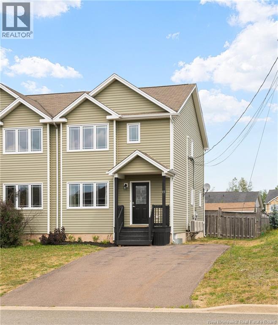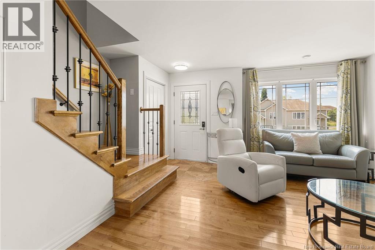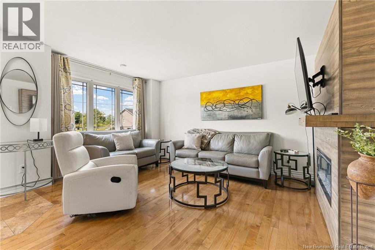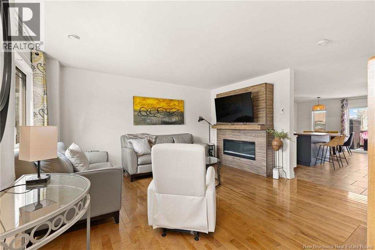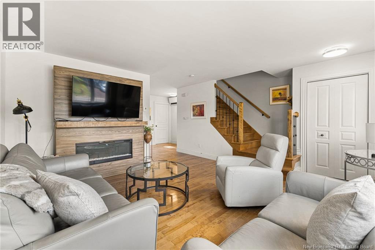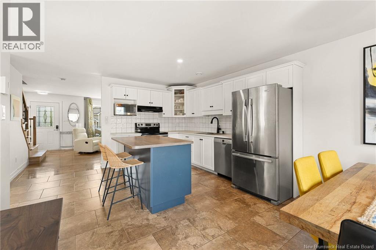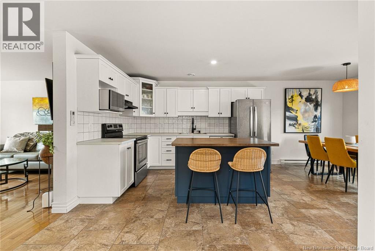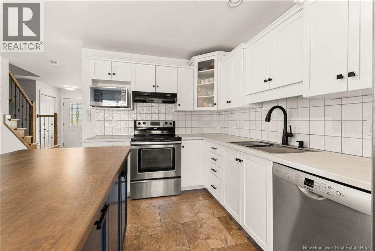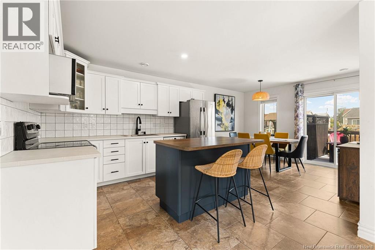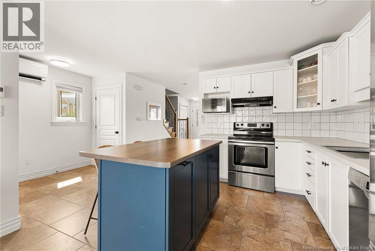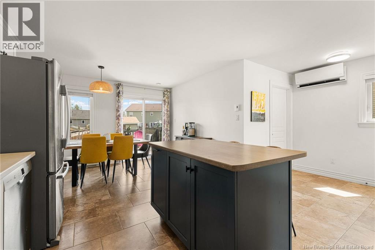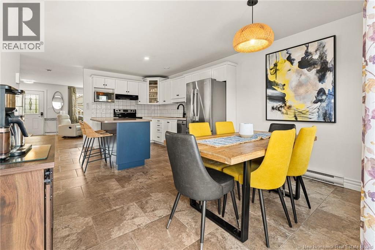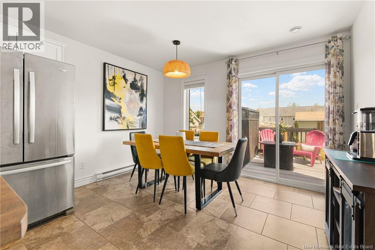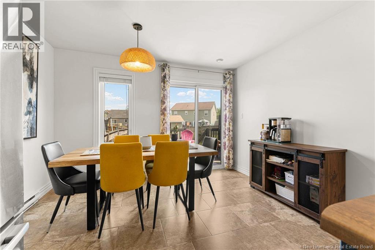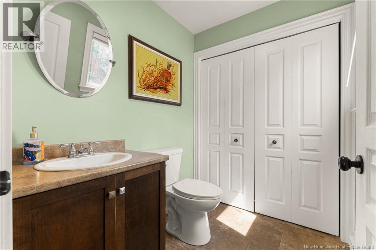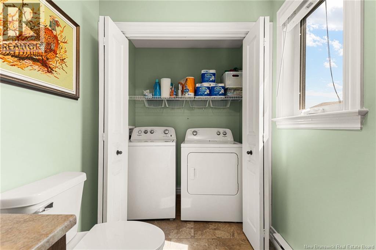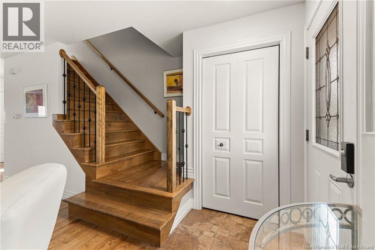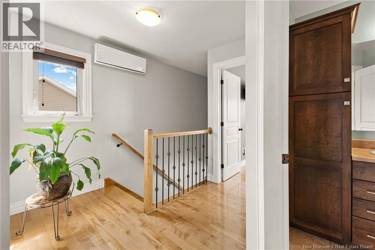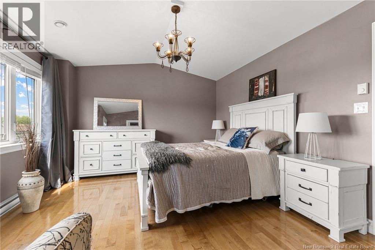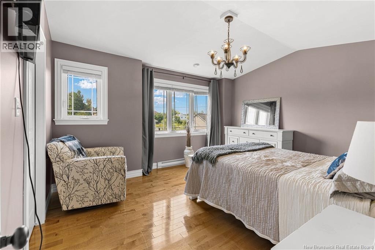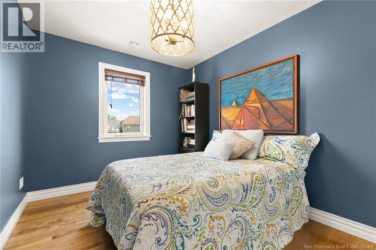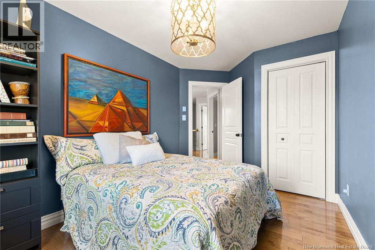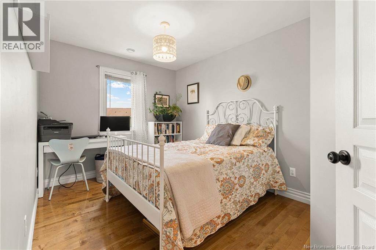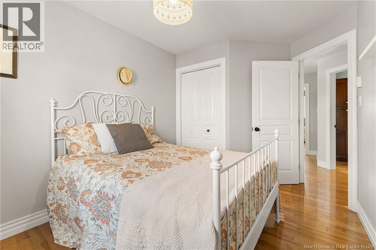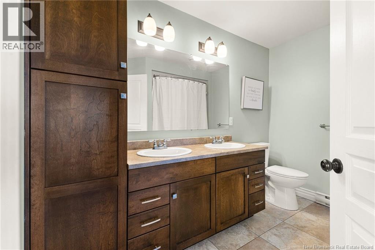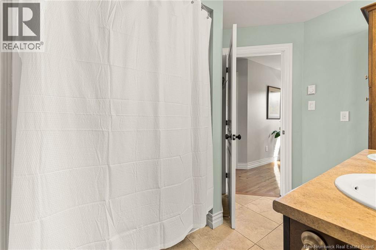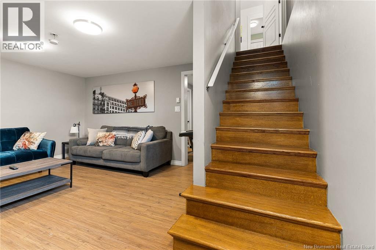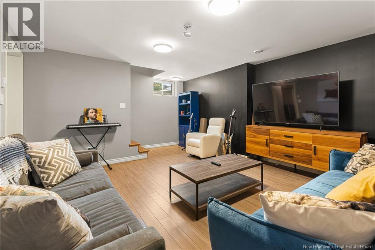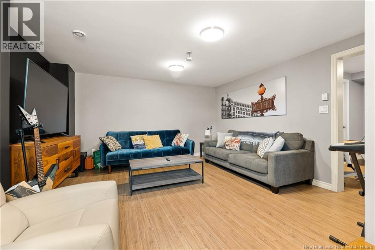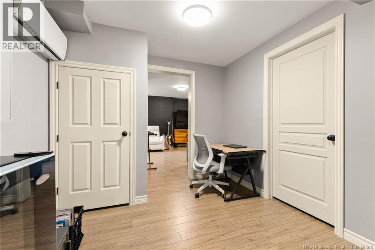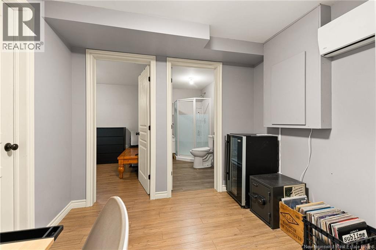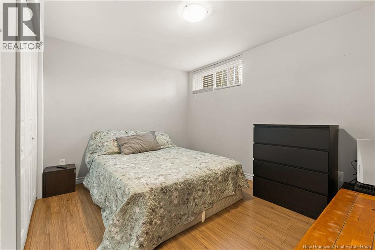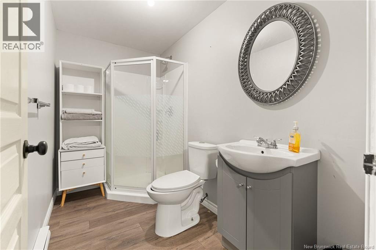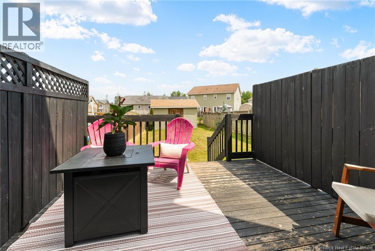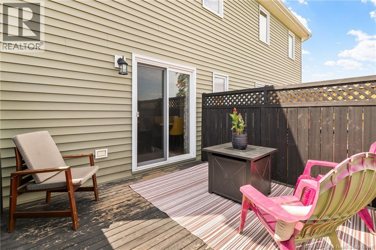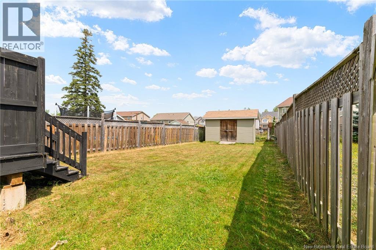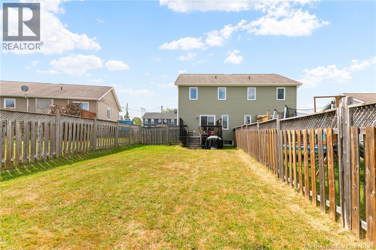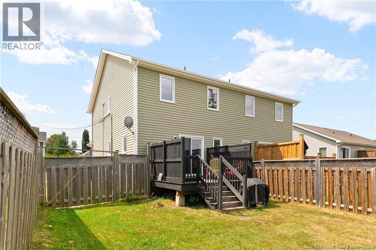4 Bedroom
3 Bathroom
1,992 ft2
2 Level
Heat Pump
Baseboard Heaters, Heat Pump
Landscaped
$389,900
*** FULLY FINISHED 2 STOREY SEMI-DETACHED // FENCED BACKYARD // REDONE KITCHEN AND NEW APPLIANCES // 3 MINI-SPLIT HEAT PUMPS // 4 BEDROOMS & 2.5 BATHROOMS *** Welcome to 15 Myriam, a well-maintained 2 storey semi-detached home located in the highly sought-after Grove Hamlet neighbourhood. Step inside to a bright living room highlighted by a BEAUTIFUL ACCENT MANTLE WITH ELECTRIC FIREPLACE, flowing into the UPDATED AND MODERN WHITE KITCHEN complete with island and ALL NEW APPLIANCES. The dining area features patio doors leading to a spacious BACK DECK WITH PRIVACY WALLS, overlooking the FENCED BACKYARD, perfect for children, pets, or entertaining. A convenient half bath with laundry completes the main level. Upstairs, a hardwood staircase leads to the spacious primary bedroom with VAULTED CEILING and WALK-IN CLOSET, 2 additional good sized bedrooms, and a 5pc bathroom with DUAL SINKS. The fully finished lower level offers a comfortable family room, 3pc bathroom, 4th bedroom, and a storage room. Additional highlights include MINI-SPLIT HEAT PUMPS ON EACH LEVEL (one of which is brand new), an air exchanger, central vacuum, double paved driveway, and baby barn for extra storage. This move-in ready home is in a fantastic location close to schools, walking trails, and all amenities, making it a wonderful choice for families and professionals alike. (id:19018)
Property Details
|
MLS® Number
|
NB126595 |
|
Property Type
|
Single Family |
|
Features
|
Level Lot, Balcony/deck/patio |
Building
|
Bathroom Total
|
3 |
|
Bedrooms Above Ground
|
3 |
|
Bedrooms Below Ground
|
1 |
|
Bedrooms Total
|
4 |
|
Architectural Style
|
2 Level |
|
Constructed Date
|
2008 |
|
Cooling Type
|
Heat Pump |
|
Exterior Finish
|
Vinyl |
|
Flooring Type
|
Ceramic, Laminate, Hardwood |
|
Foundation Type
|
Concrete |
|
Half Bath Total
|
1 |
|
Heating Fuel
|
Electric |
|
Heating Type
|
Baseboard Heaters, Heat Pump |
|
Size Interior
|
1,992 Ft2 |
|
Total Finished Area
|
1992 Sqft |
|
Type
|
House |
|
Utility Water
|
Municipal Water |
Land
|
Access Type
|
Year-round Access |
|
Acreage
|
No |
|
Landscape Features
|
Landscaped |
|
Sewer
|
Municipal Sewage System |
|
Size Irregular
|
460.1 |
|
Size Total
|
460.1 M2 |
|
Size Total Text
|
460.1 M2 |
Rooms
| Level |
Type |
Length |
Width |
Dimensions |
|
Second Level |
5pc Bathroom |
|
|
9'8'' x 7'9'' |
|
Second Level |
Bedroom |
|
|
11'0'' x 9'0'' |
|
Second Level |
Bedroom |
|
|
8'8'' x 10'5'' |
|
Second Level |
Primary Bedroom |
|
|
11'8'' x 13'10'' |
|
Basement |
3pc Bathroom |
|
|
9'3'' x 5'0'' |
|
Basement |
Bedroom |
|
|
12'0'' x 9'0'' |
|
Basement |
Family Room |
|
|
13'0'' x 13'8'' |
|
Main Level |
2pc Bathroom |
|
|
9'10'' x 5'6'' |
|
Main Level |
Kitchen |
|
|
12'0'' x 20'0'' |
|
Main Level |
Living Room |
|
|
12'5'' x 14'8'' |
https://www.realtor.ca/real-estate/28863247/15-myriam-crescent-moncton
