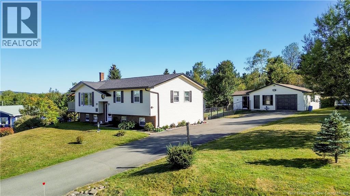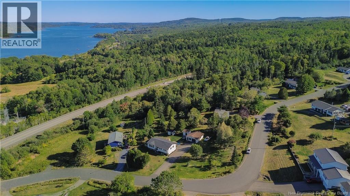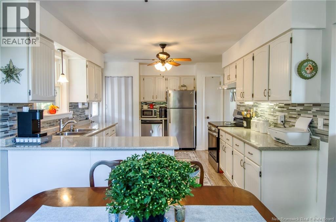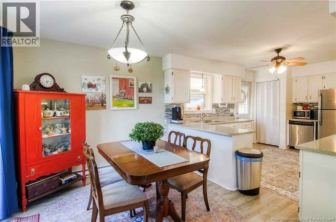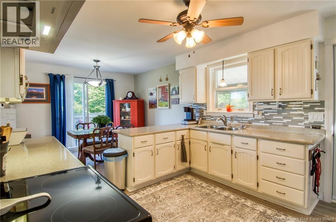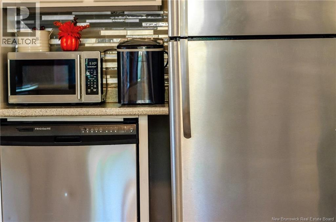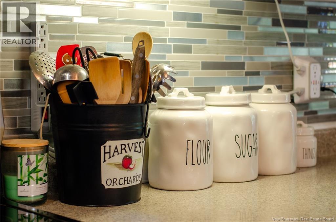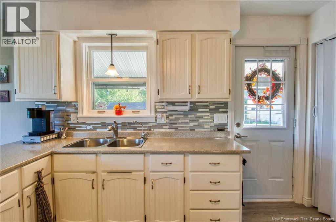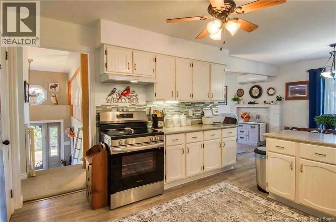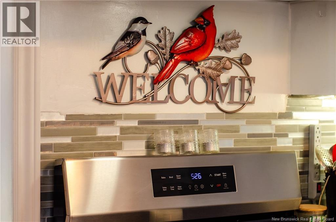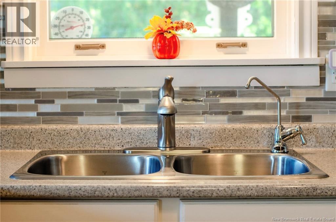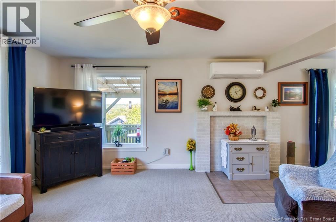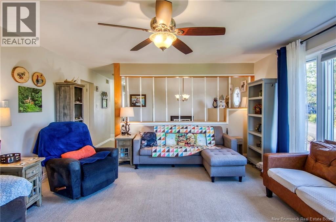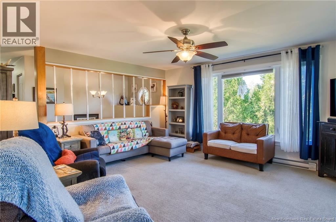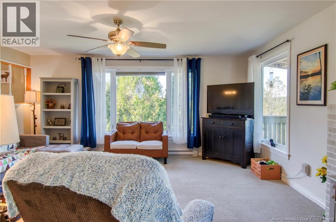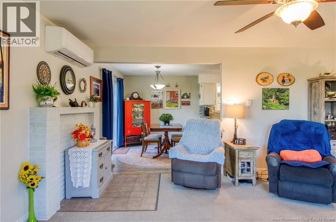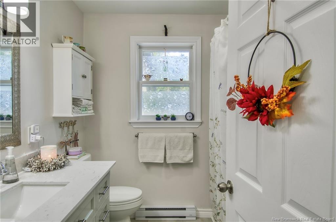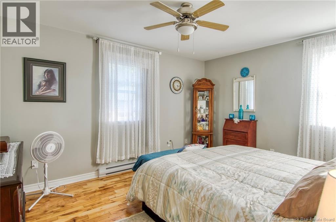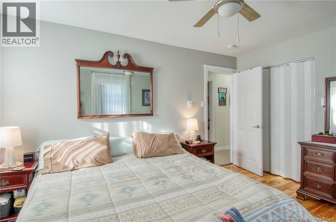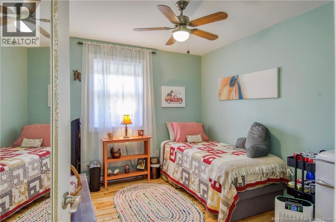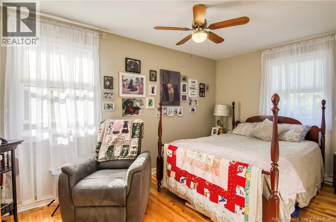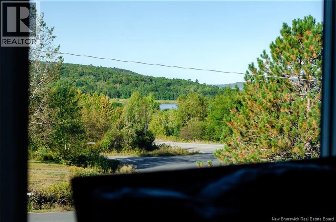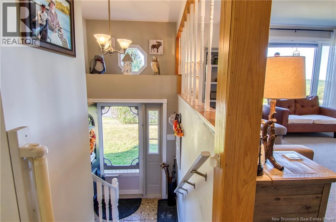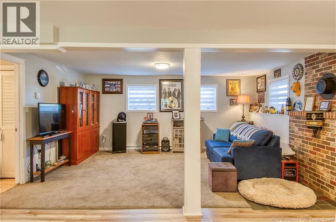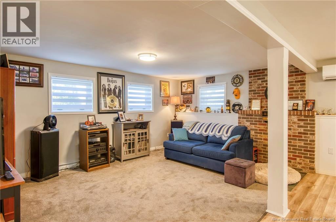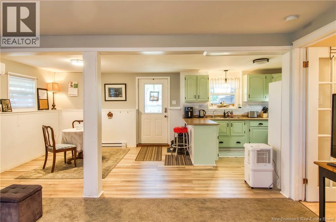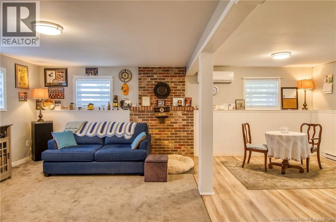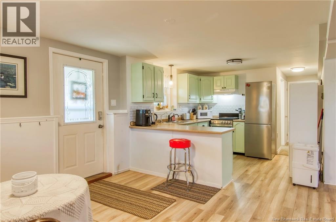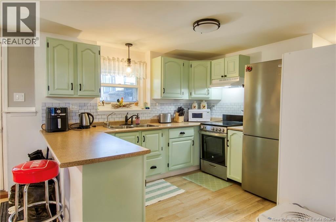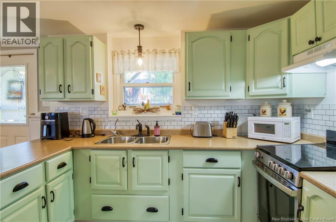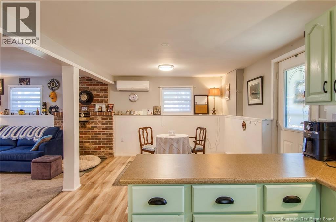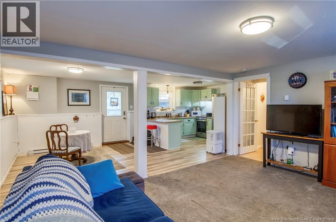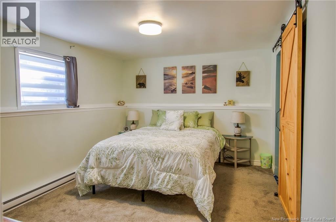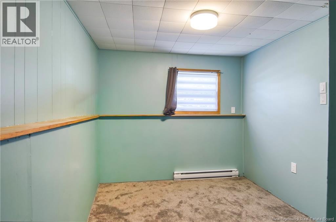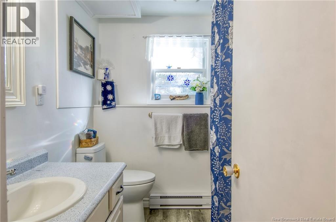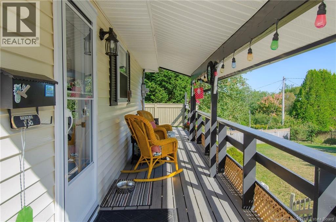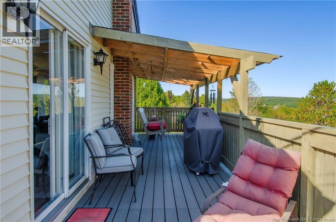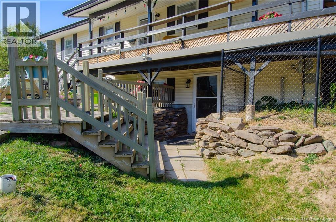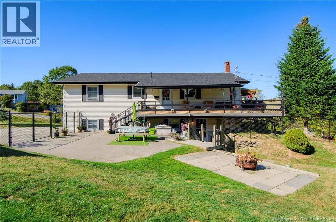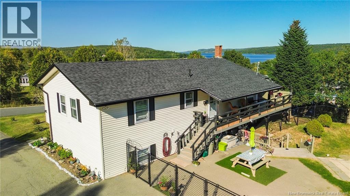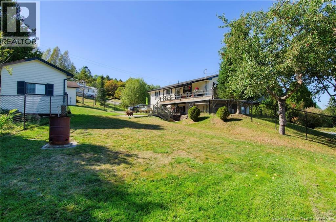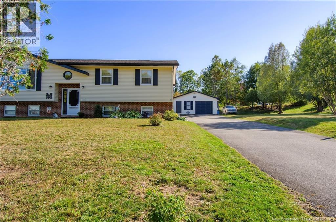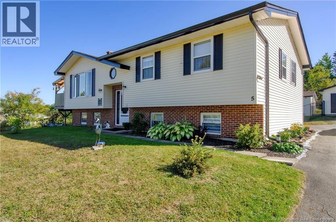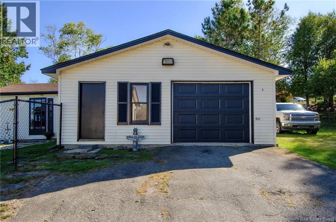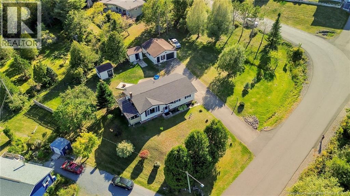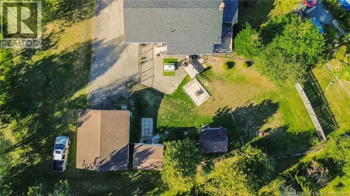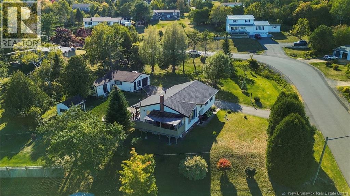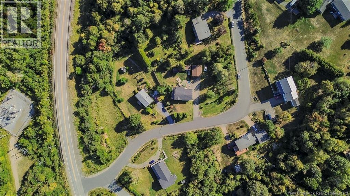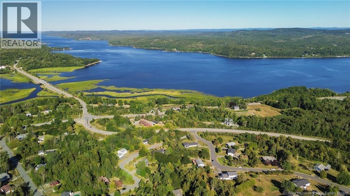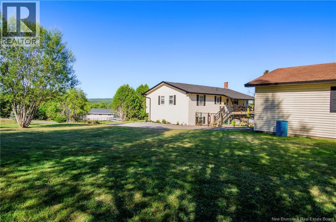5 Lacroix Drive Grand Bay-Westfield, New Brunswick E5K 3H7
$439,900
In-Law Suite! Water Views! Welcome to this well-maintained split-level home in beautiful Grand Bay, offering scenic views of the Saint John River. Situated on a desirable corner lot over half an acre in size, this property features a partially fenced, lush backyard perfect for family living or entertaining. The main level includes 3 bedrooms, a bright 4pc bath, a spacious living room filled with natural light, and an open kitchen/dining area with patio doors that leads to a large wrap-around composite deck. What a great way to sit and enjoy your morning coffee. The lower level offers excellent in-law or potential rental potential, with its own separate entrance, full kitchen, living room, non-conforming bedroom, den/office, 4pc bath, and a laundry/utility room that's perfect for multigenerational living or added income. Outside, enjoy a landscaped yard, two generous storage buildings, an oversized single garage, and a paved driveway. Additional features include central vac, air exchanger, and two mini-splits to keep you comfortable year-round. With flexibility, updates, and unbeatable water views, this home has something for everyone. Dont miss out this one wont last long! (id:19018)
Open House
This property has open houses!
2:00 pm
Ends at:4:00 pm
Property Details
| MLS® Number | NB126602 |
| Property Type | Single Family |
| Neigbourhood | Lingley |
| Features | Balcony/deck/patio |
| Structure | Shed |
Building
| Bathroom Total | 2 |
| Bedrooms Above Ground | 3 |
| Bedrooms Total | 3 |
| Architectural Style | Split Level Entry, 2 Level |
| Constructed Date | 1986 |
| Cooling Type | Heat Pump, Air Exchanger |
| Exterior Finish | Brick, Vinyl |
| Flooring Type | Carpeted, Ceramic, Laminate |
| Foundation Type | Concrete |
| Heating Type | Baseboard Heaters, Heat Pump |
| Size Interior | 2,244 Ft2 |
| Total Finished Area | 2244 Sqft |
| Type | House |
| Utility Water | Well |
Parking
| Garage | |
| Garage |
Land
| Access Type | Year-round Access |
| Acreage | No |
| Landscape Features | Landscaped |
| Sewer | Septic System |
| Size Irregular | 2804 |
| Size Total | 2804 M2 |
| Size Total Text | 2804 M2 |
Rooms
| Level | Type | Length | Width | Dimensions |
|---|---|---|---|---|
| Basement | Living Room | 12' x 16'3'' | ||
| Basement | Dining Room | 10'4'' x 6'9'' | ||
| Basement | Kitchen | 10'3'' x 10'3'' | ||
| Main Level | 4pc Bathroom | 6'8'' x 4'11'' | ||
| Main Level | Bedroom | 11'1'' x 9'3'' | ||
| Main Level | Bedroom | 14'7'' x 9'1'' | ||
| Main Level | Bedroom | 11' x 13'11'' | ||
| Main Level | Living Room | 14'6'' x 16'10'' | ||
| Main Level | Dining Room | 11' x 8'11'' | ||
| Main Level | Kitchen | 11' x 13'11'' | ||
| Basement | Laundry Room | 12'3'' x 12' | ||
| Basement | Office | 9'9'' x 8'1'' | ||
| Basement | Bedroom | 10'3'' x 13'9'' | ||
| Basement | 4pc Bathroom | 6'9'' x 4'6'' | ||
| Basement | Living Room | 12' x 16'3'' | ||
| Basement | Dining Room | 10'4'' x 6'9'' | ||
| Basement | Kitchen | 10'3'' x 10'3'' | ||
| Main Level | 4pc Bathroom | 6'8'' x 4'11'' | ||
| Main Level | Bedroom | 11'1'' x 9'3'' | ||
| Main Level | Bedroom | 14'7'' x 9'1'' | ||
| Main Level | Bedroom | 11' x 13'11'' | ||
| Main Level | Living Room | 14'6'' x 16'10'' | ||
| Main Level | Dining Room | 11' x 8'11'' | ||
| Main Level | Kitchen | 11' x 13'11'' |
https://www.realtor.ca/real-estate/28861746/5-lacroix-drive-grand-bay-westfield
Contact Us
Contact us for more information
