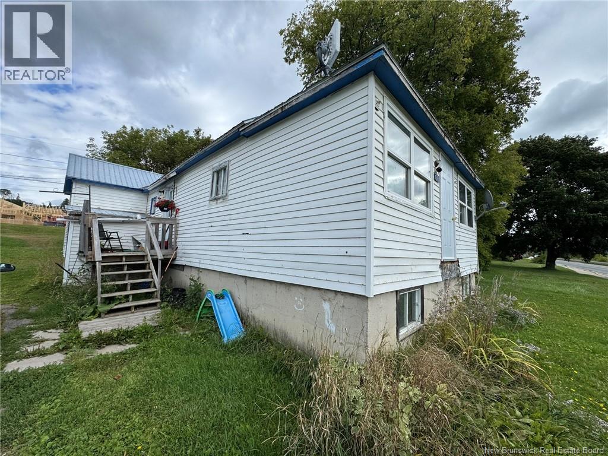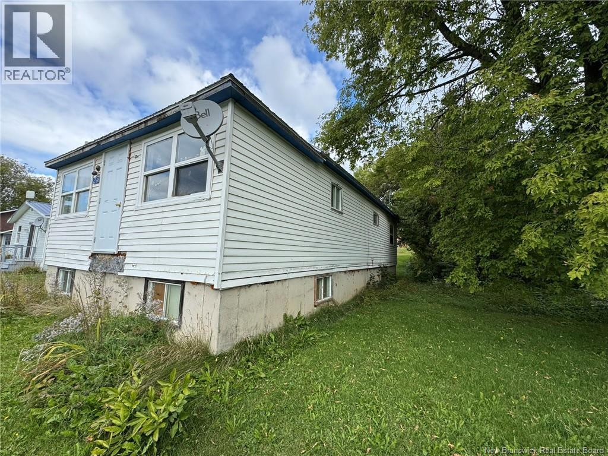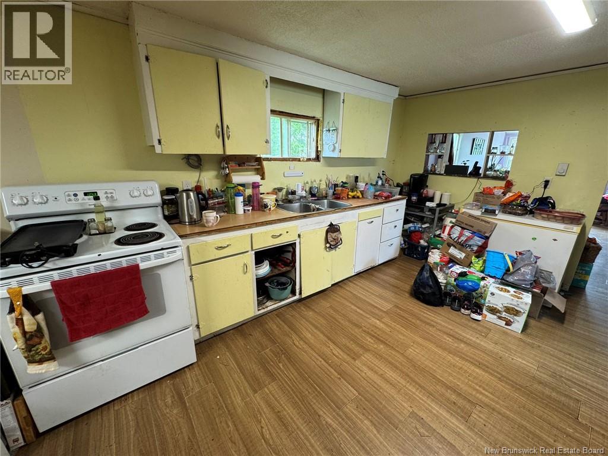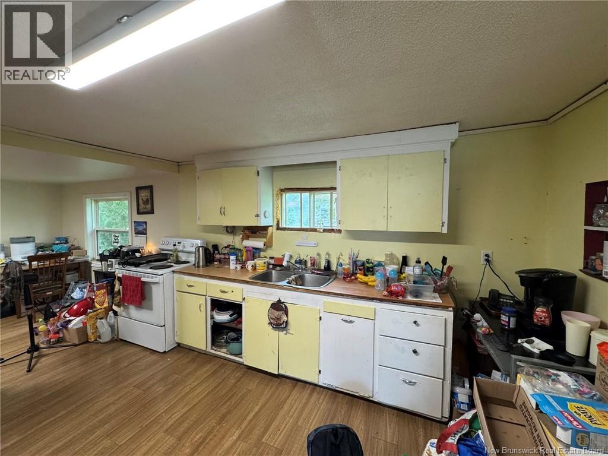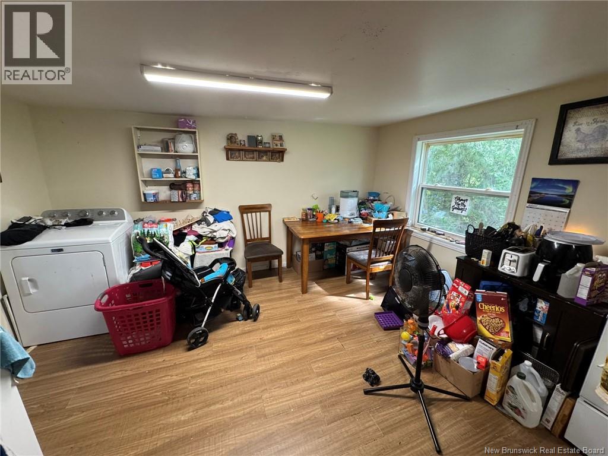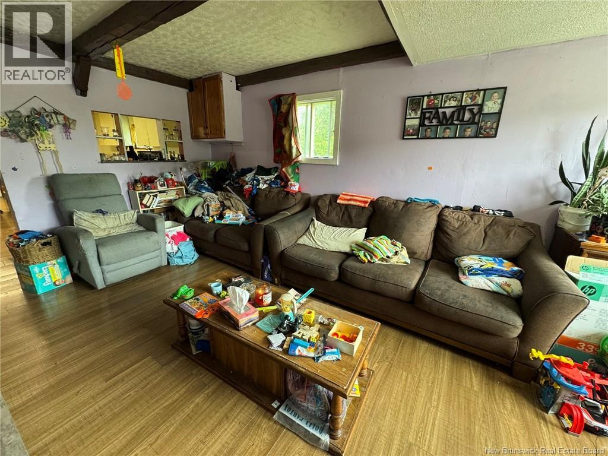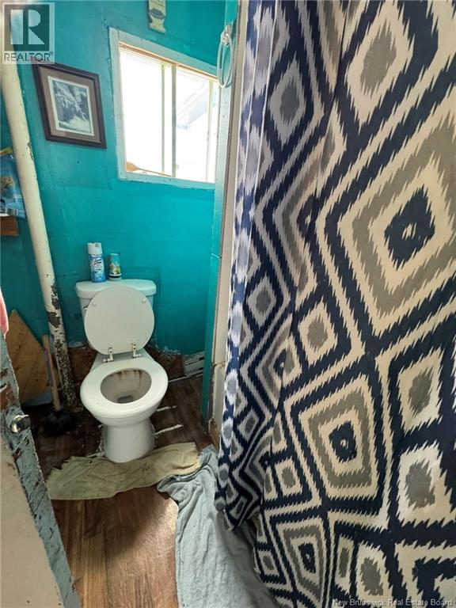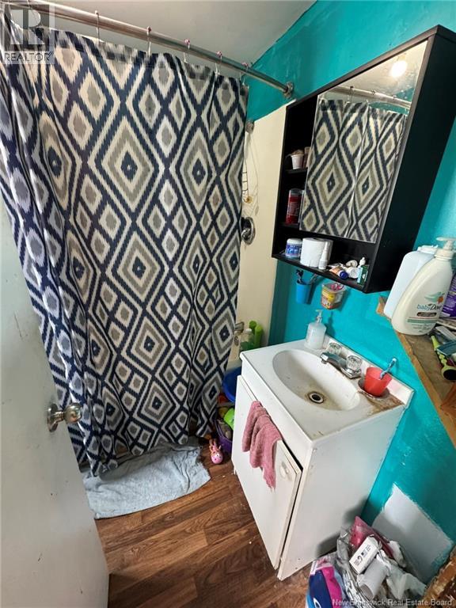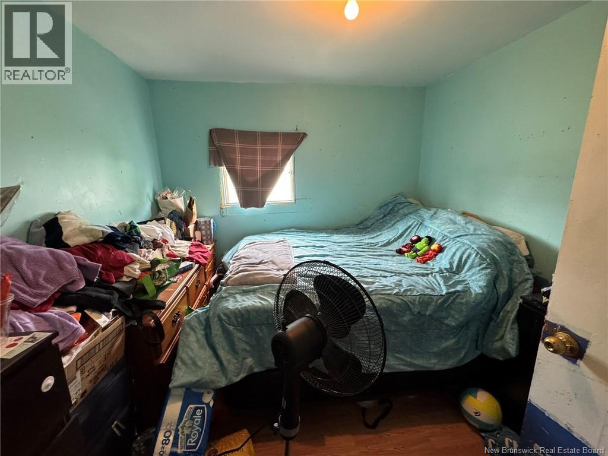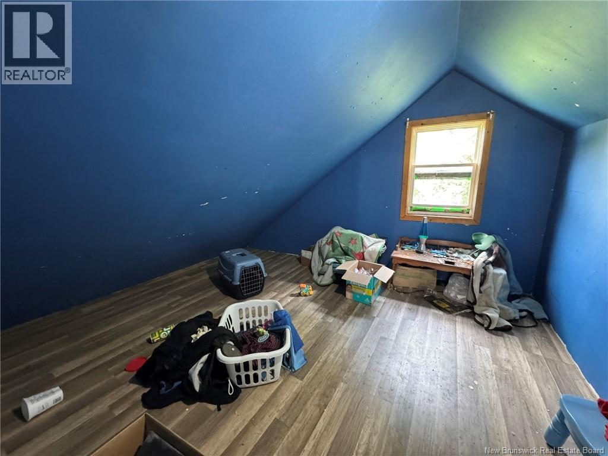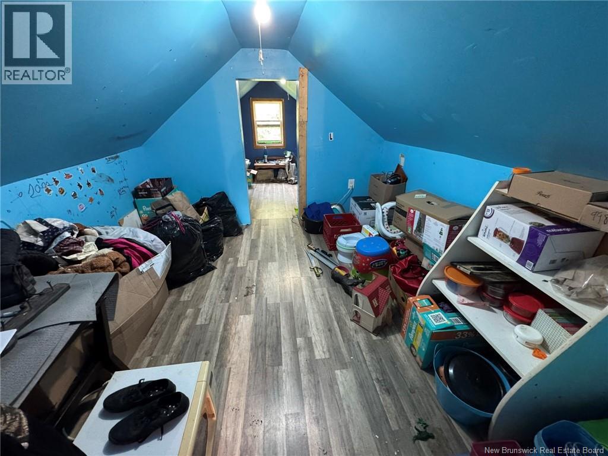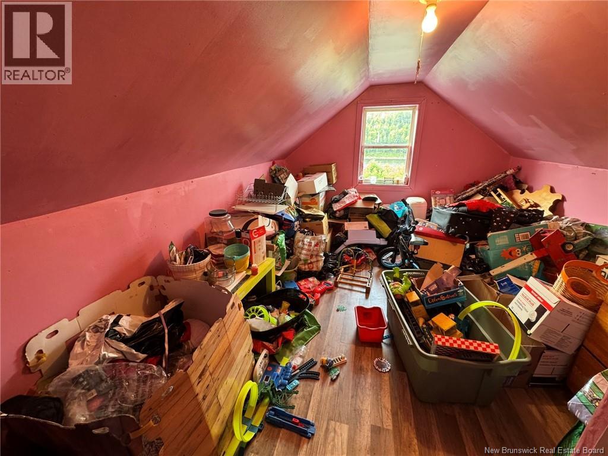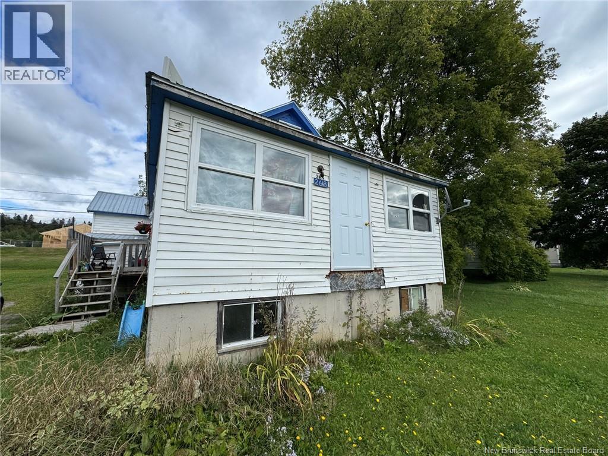268 Main Street Bath, New Brunswick E7J 0A4
3 Bedroom
1 Bathroom
1,140 ft2
2 Level
Baseboard Heaters
$99,000
Welcome to 268 Main St in Bath, NB. Bath is located just minutes from the town of Florenceville-Bristol which offers multiple restaurants, grocery store, pharmacy, Arena/Rec building, and McCain Foods. When entering the home you are greeted by the stairs to go up to the second level and the hallway to enter the main floor. On the main floor you will find 2 bedrooms, bathroom, kitchen, dining room, and living room. On the second level is a third bedroom, den, and storage room. The basement is unfinished but has an updated concrete foundation. (id:19018)
Property Details
| MLS® Number | NB126313 |
| Property Type | Single Family |
| Features | Balcony/deck/patio |
Building
| Bathroom Total | 1 |
| Bedrooms Above Ground | 3 |
| Bedrooms Total | 3 |
| Architectural Style | 2 Level |
| Exterior Finish | Vinyl |
| Flooring Type | Laminate |
| Foundation Type | Concrete |
| Heating Fuel | Electric |
| Heating Type | Baseboard Heaters |
| Size Interior | 1,140 Ft2 |
| Total Finished Area | 1140 Sqft |
| Type | House |
| Utility Water | Municipal Water |
Land
| Access Type | Year-round Access |
| Acreage | No |
| Sewer | Municipal Sewage System |
| Size Irregular | 614 |
| Size Total | 614 M2 |
| Size Total Text | 614 M2 |
Rooms
| Level | Type | Length | Width | Dimensions |
|---|---|---|---|---|
| Second Level | Bedroom | 9'10'' x 8'10'' | ||
| Second Level | Office | 9'3'' x 8'10'' | ||
| Second Level | Storage | 8'9'' x 13'4'' | ||
| Main Level | Bath (# Pieces 1-6) | 6'9'' x 6'4'' | ||
| Main Level | Bedroom | 12'2'' x 9'6'' | ||
| Main Level | Living Room | 17'8'' x 10'2'' | ||
| Main Level | Bedroom | 8'10'' x 8'7'' | ||
| Main Level | Dining Room | 10'2'' x 13'4'' | ||
| Main Level | Kitchen | 10'8'' x 13'10'' |
https://www.realtor.ca/real-estate/28849797/268-main-street-bath
Contact Us
Contact us for more information
