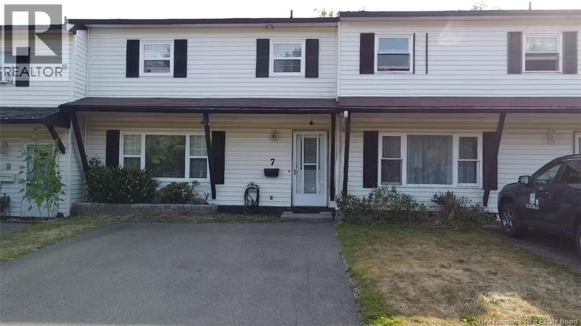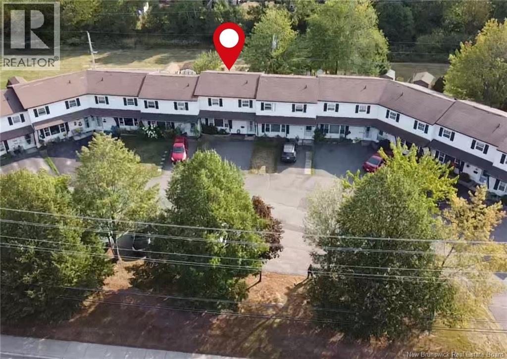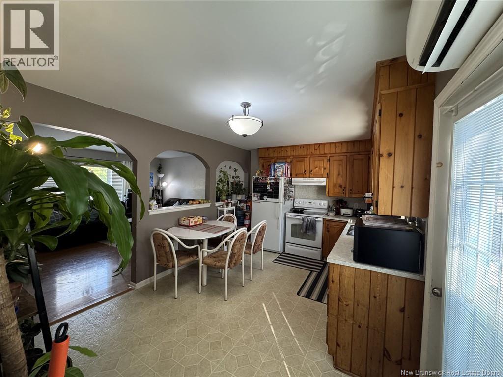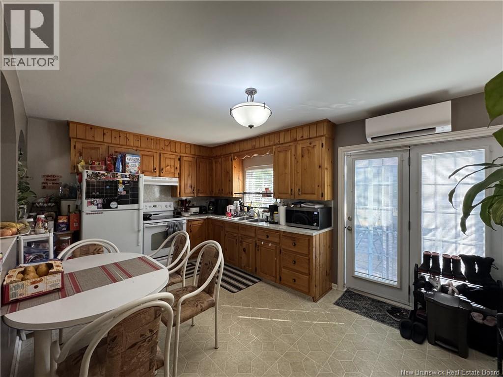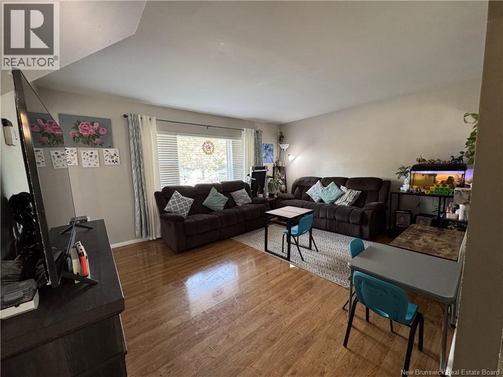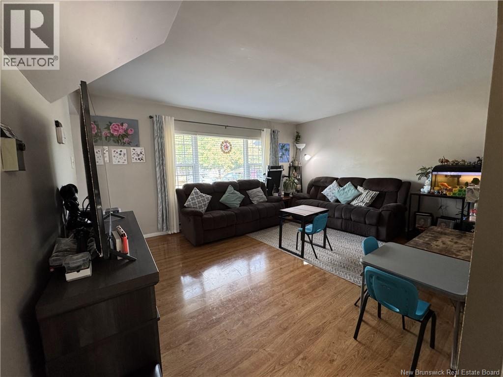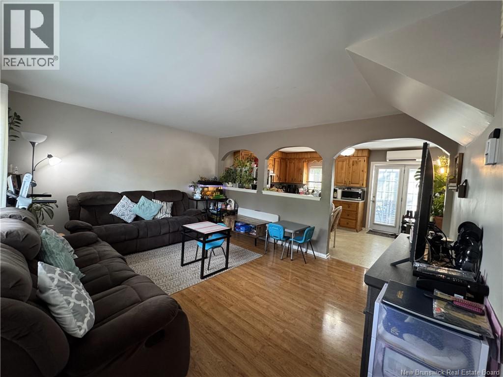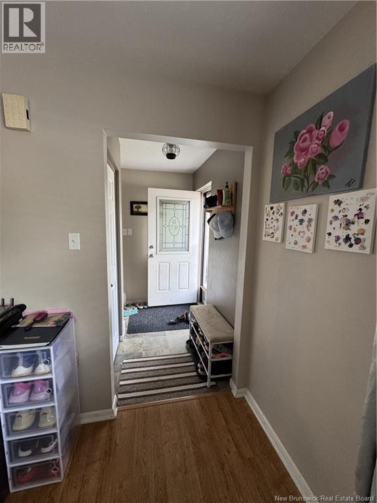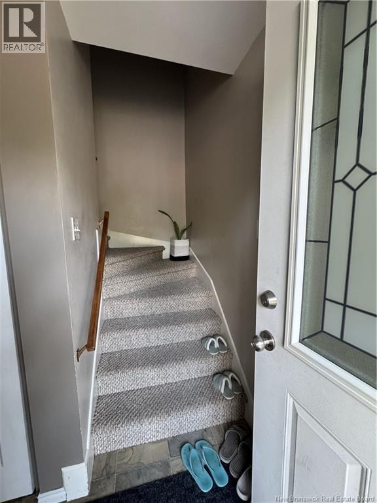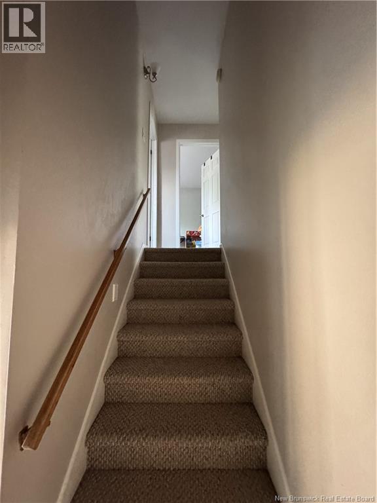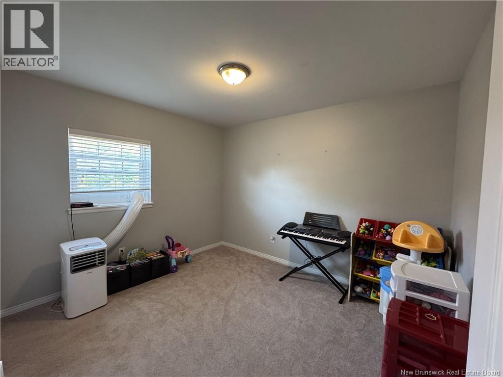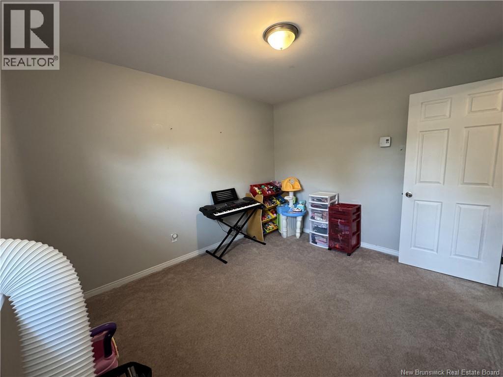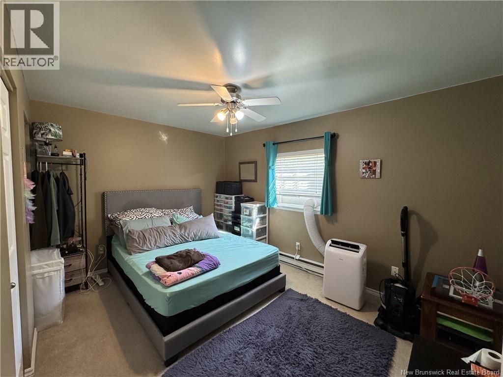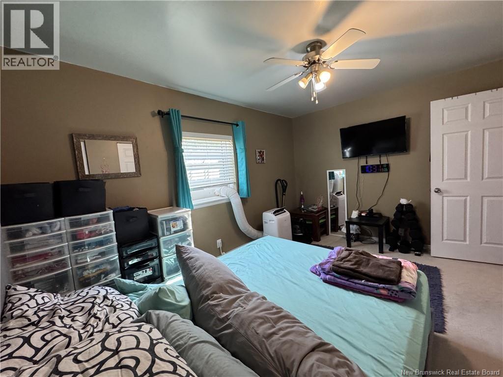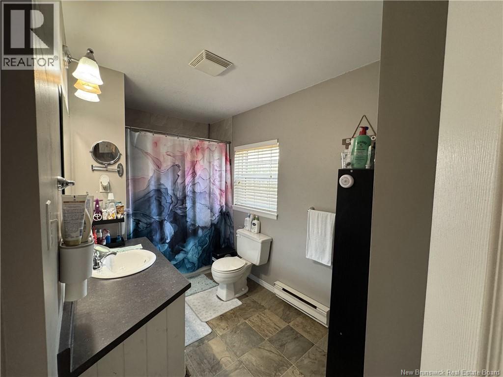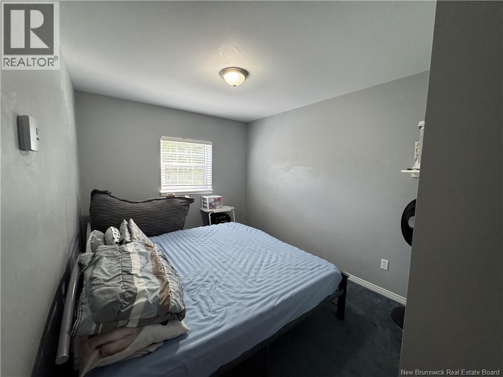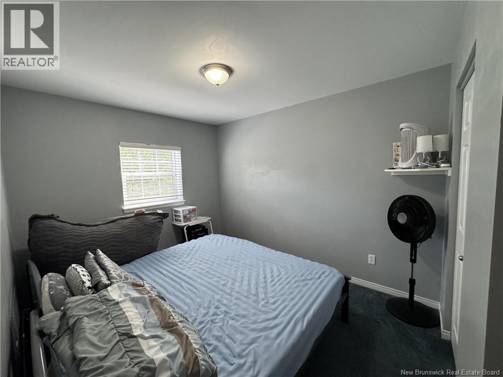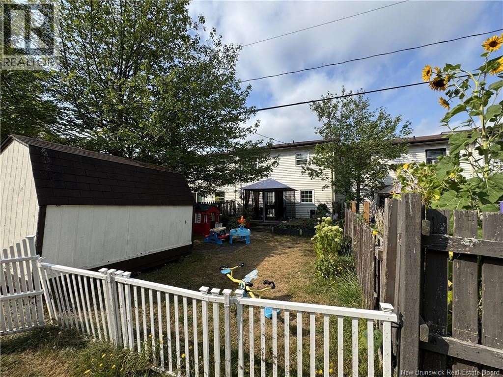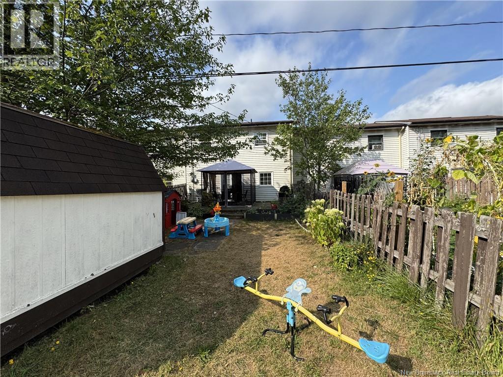70 Trites Road Unit# 7 Riverview, New Brunswick E1B 2V7
$219,900Maintenance,
$200 Monthly
Maintenance,
$200 MonthlyWelcome to this well-maintained, tastefully decorated condo in sought-after West Riverview. The main floor offers an inviting open-concept layout, featuring a bright living room, modern kitchen, and dining area with garden doors leading to a private patio and fenced-in backyard with baby barn. A spacious laundry/storage room is conveniently located on this level. Upstairs, youll find three comfortable bedrooms and a full bathperfect for families or those needing extra space. With updates including roof (2015), windows (2018), and a mini split heat pump (2021), theres absolutely nothing to do here but move right in. Condo fees are just $200/month and include water/sewer, snow removal of the main driveway and guest parking area, lawn care of common areas and front yards, plus exterior fire insurance. Looking for an investment property, downsizing, or buying your first home? This is a fantastic opportunity to own a worry-free home in a great location! (id:19018)
Property Details
| MLS® Number | NB126485 |
| Property Type | Single Family |
| Equipment Type | Water Heater |
| Rental Equipment Type | Water Heater |
| Structure | Shed |
Building
| Bathroom Total | 1 |
| Bedrooms Above Ground | 3 |
| Bedrooms Total | 3 |
| Constructed Date | 1984 |
| Cooling Type | Heat Pump |
| Exterior Finish | Vinyl |
| Flooring Type | Carpeted, Wood |
| Foundation Type | Concrete, Concrete Slab |
| Heating Fuel | Electric |
| Heating Type | Baseboard Heaters, Heat Pump |
| Size Interior | 1,028 Ft2 |
| Total Finished Area | 1028 Sqft |
| Utility Water | Municipal Water |
Land
| Access Type | Year-round Access |
| Acreage | No |
| Fence Type | Fully Fenced |
| Sewer | Municipal Sewage System |
| Size Irregular | 209 |
| Size Total | 209 M2 |
| Size Total Text | 209 M2 |
Rooms
| Level | Type | Length | Width | Dimensions |
|---|---|---|---|---|
| Second Level | Primary Bedroom | 13'7'' x 10'0'' | ||
| Second Level | Bedroom | 9'4'' x 11'2'' | ||
| Second Level | Bedroom | 110'0'' x 9'0'' | ||
| Second Level | Bath (# Pieces 1-6) | 10'6'' x 6'3'' | ||
| Main Level | Kitchen | 10'10'' x 15'7'' | ||
| Main Level | Laundry Room | 13'2'' x 6'10'' | ||
| Main Level | Living Room | 15'7'' x 13'0'' |
https://www.realtor.ca/real-estate/28847715/70-trites-road-unit-7-riverview
Contact Us
Contact us for more information
