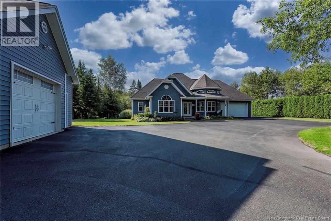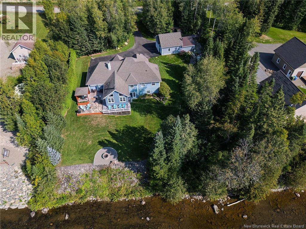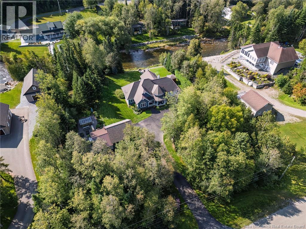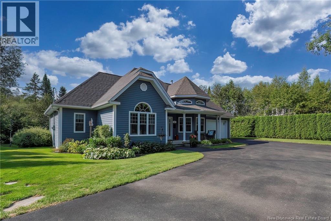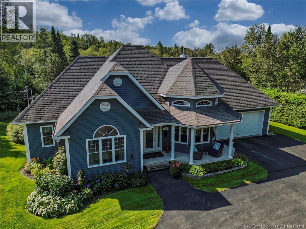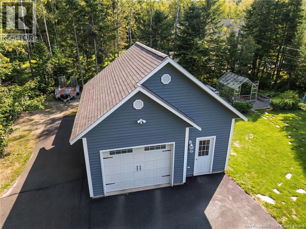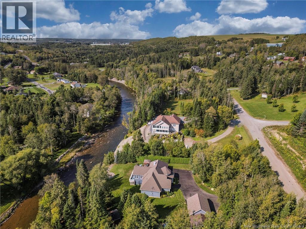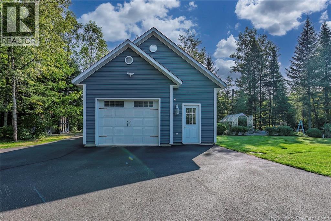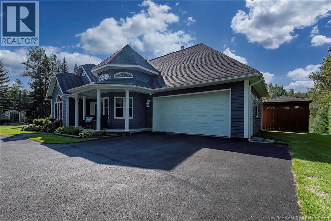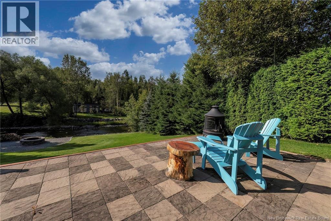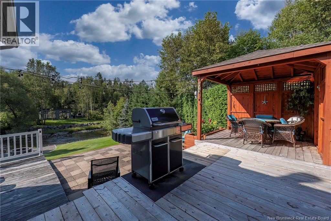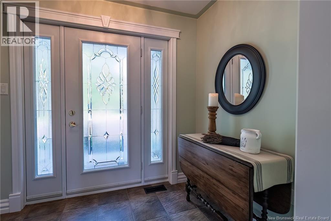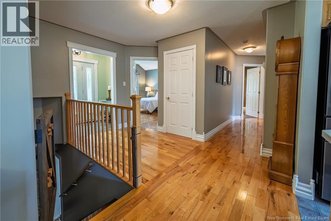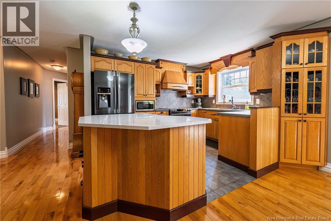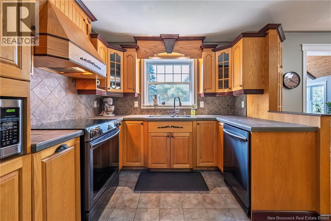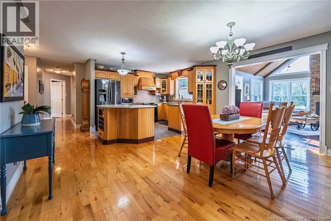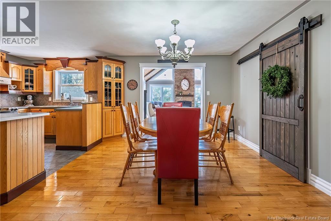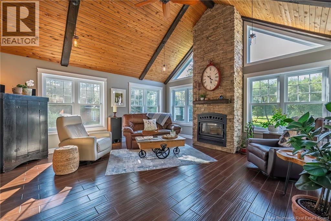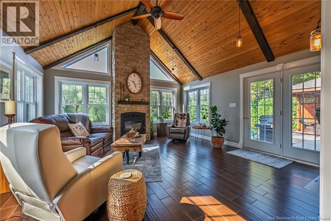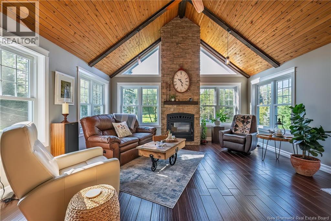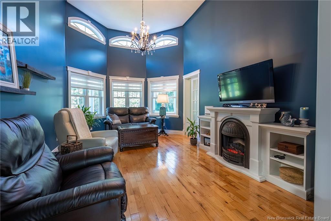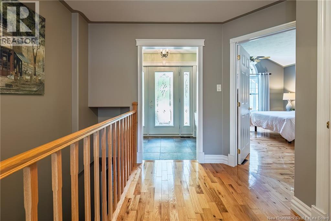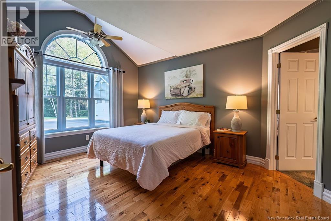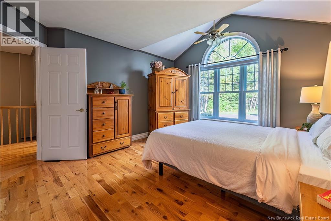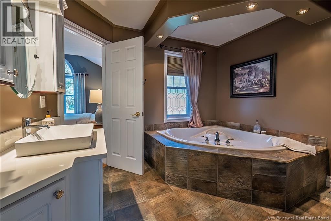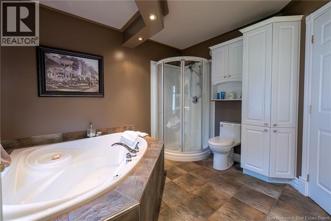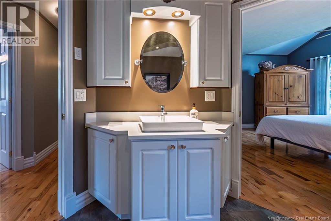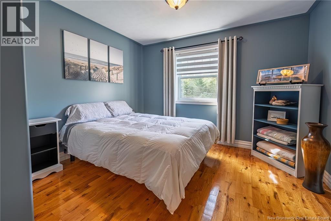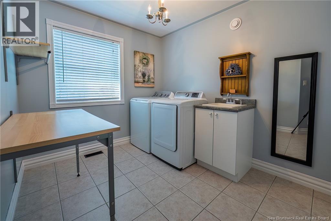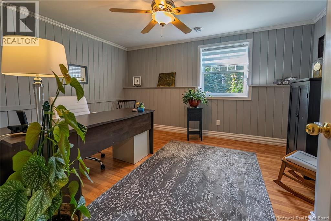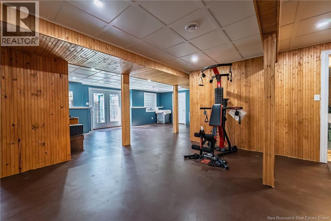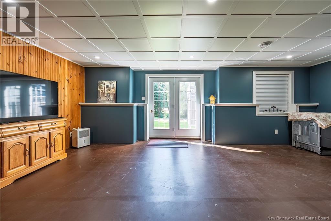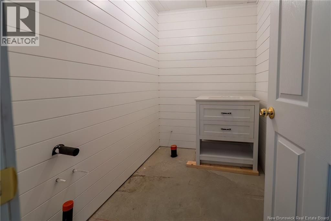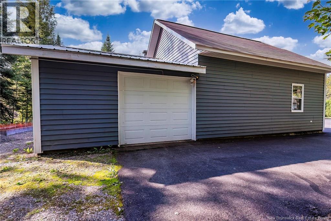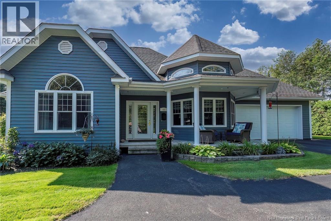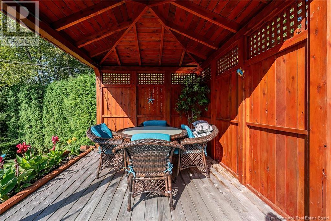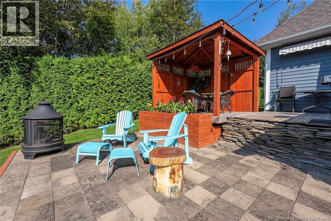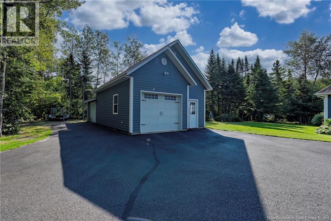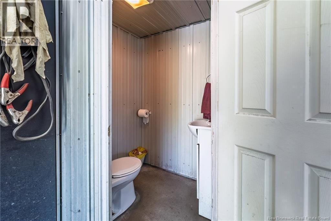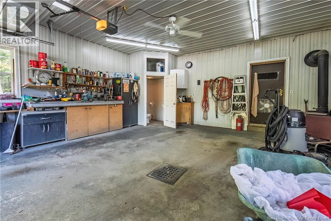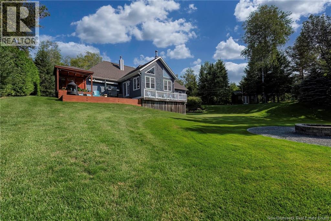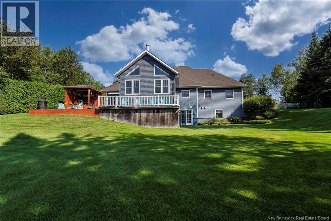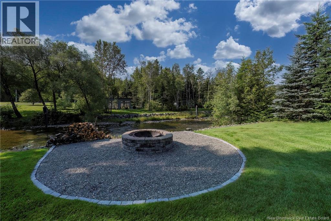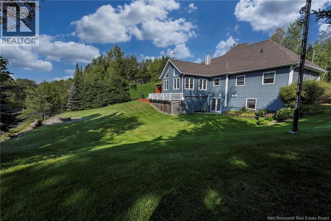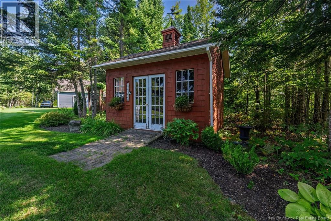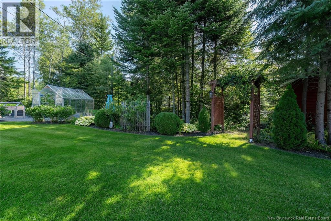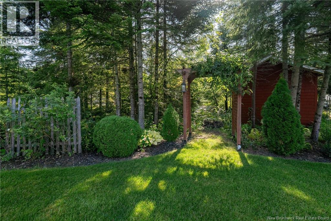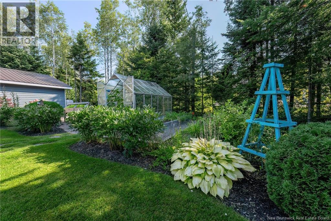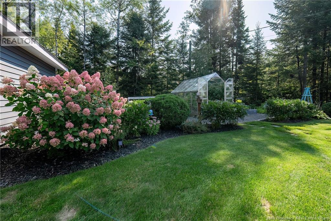3 Bedroom
1 Bathroom
2,996 ft2
Bungalow
Central Air Conditioning, Heat Pump, Air Exchanger
Heat Pump
Waterfront On River
Acreage
Landscaped
$697,000
Welcome to your dream waterfront property, perfectly situated on the Little River and just five minutes from downtown Grand Falls. This gorgeous home offers the ultimate blend of privacy, serenity, and convenience. From the moment you arrive, the paved driveway and charming curb appeal set the tone. Step inside through the main foyer and youll be welcomed by a bright, open-concept main floor featuring a modern kitchen with a walk-in pantry and a dining area that flows seamlessly into a breathtaking sunroom. Here, cathedral ceilings, a wood-burning fireplace, and stunning river views create the perfect place to relax or entertain. The spacious living room boasts soaring ceilings, while the primary suite includes a walk-in closet and ensuite with a soaker tub and stand-up shower. A second bedroom and versatile laundry room, which could easily serve as a third bedroom, complete the main level. The partially finished basement is full of potential, already offering a large living area, a third bedroom currently used as an office, plenty of storage, and a bathroom awaiting your finishing touches. With a walkout to the backyard, this level also features convenient access to the garage-under-garage workshop area, which houses the central air heat pump (only four years old). Additional features include an attached finished garage and a detached workshop with its own bathroom and storage area. Unbeatable location, stunning features, and peaceful setting, this home is a GEM! (id:19018)
Property Details
|
MLS® Number
|
NB126454 |
|
Property Type
|
Single Family |
|
Equipment Type
|
Water Heater |
|
Features
|
Treed, Balcony/deck/patio |
|
Rental Equipment Type
|
Water Heater |
|
Structure
|
Workshop |
|
Water Front Type
|
Waterfront On River |
Building
|
Bathroom Total
|
1 |
|
Bedrooms Above Ground
|
2 |
|
Bedrooms Below Ground
|
1 |
|
Bedrooms Total
|
3 |
|
Architectural Style
|
Bungalow |
|
Constructed Date
|
2003 |
|
Cooling Type
|
Central Air Conditioning, Heat Pump, Air Exchanger |
|
Exterior Finish
|
Aluminum Siding, Cedar Shingles |
|
Flooring Type
|
Ceramic, Wood |
|
Foundation Type
|
Concrete |
|
Heating Type
|
Heat Pump |
|
Stories Total
|
1 |
|
Size Interior
|
2,996 Ft2 |
|
Total Finished Area
|
2996 Sqft |
|
Type
|
House |
|
Utility Water
|
Drilled Well, Well |
Parking
|
Attached Garage
|
|
|
Carport
|
|
|
Heated Garage
|
|
Land
|
Access Type
|
Year-round Access |
|
Acreage
|
Yes |
|
Landscape Features
|
Landscaped |
|
Sewer
|
Septic System |
|
Size Irregular
|
4220 |
|
Size Total
|
4220 M2 |
|
Size Total Text
|
4220 M2 |
Rooms
| Level |
Type |
Length |
Width |
Dimensions |
|
Basement |
Bedroom |
|
|
14'5'' x 11'2'' |
|
Main Level |
Sunroom |
|
|
16'1'' x 16'9'' |
|
Main Level |
Dining Room |
|
|
11'9'' x 15'5'' |
|
Main Level |
Kitchen |
|
|
12'8'' x 9'6'' |
|
Main Level |
Bath (# Pieces 1-6) |
|
|
8'2'' x 11'11'' |
|
Main Level |
Bath (# Pieces 1-6) |
|
|
10'7'' x 10'5'' |
|
Main Level |
Bedroom |
|
|
11'5'' x 11'10'' |
|
Main Level |
Bedroom |
|
|
14'1'' x 17'2'' |
|
Main Level |
Foyer |
|
|
8'6'' x 5' |
|
Main Level |
Living Room |
|
|
16'1'' x 12' |
https://www.realtor.ca/real-estate/28847138/63-riverside-crescent-dsl-de-drummonddsl-of-drummond
