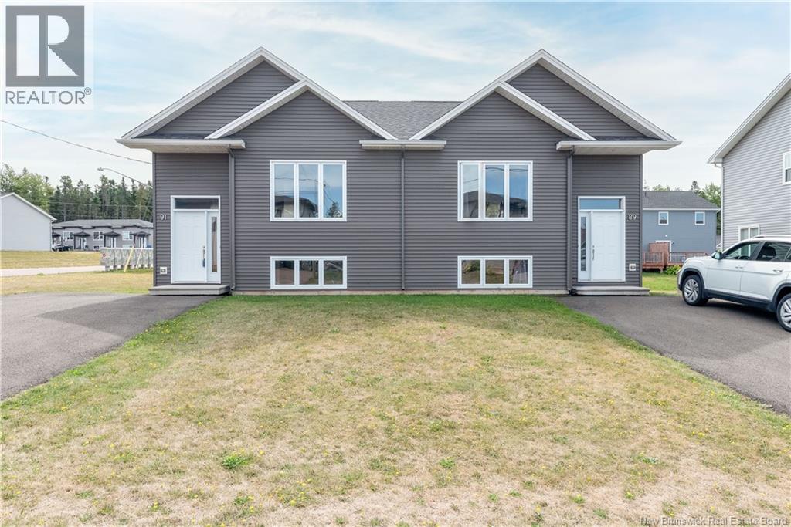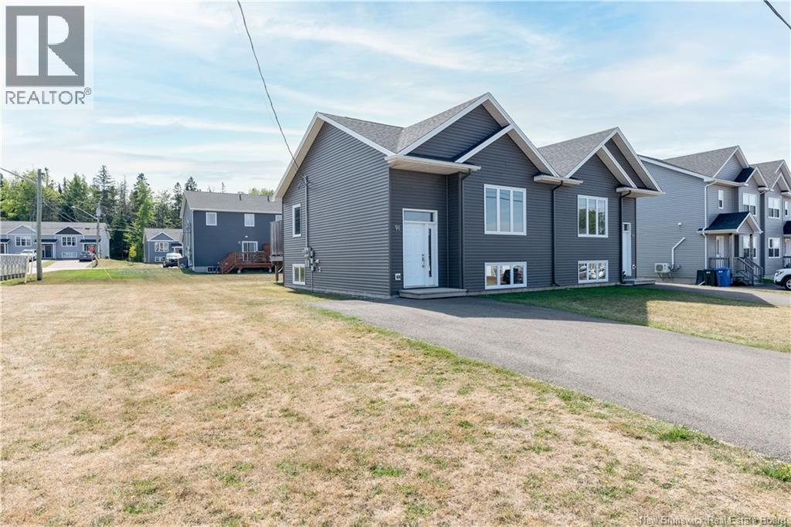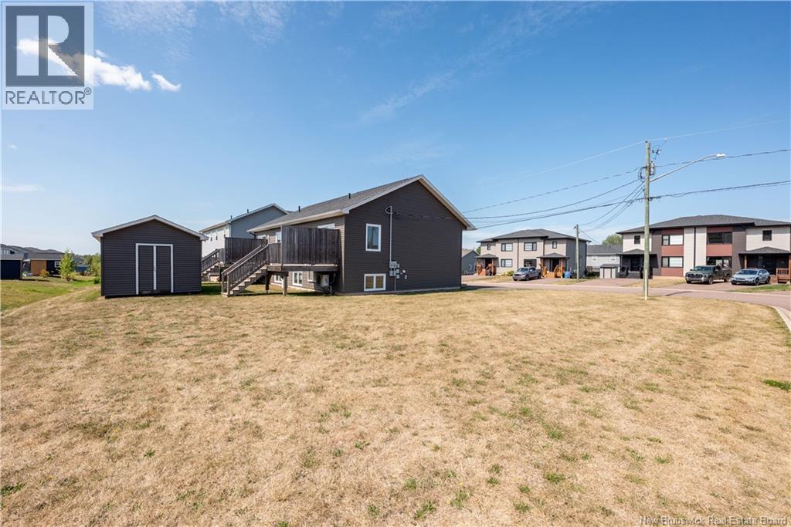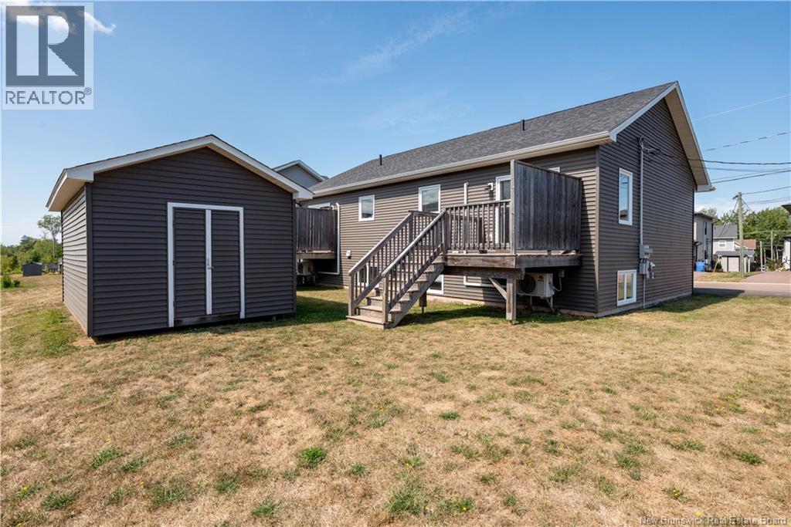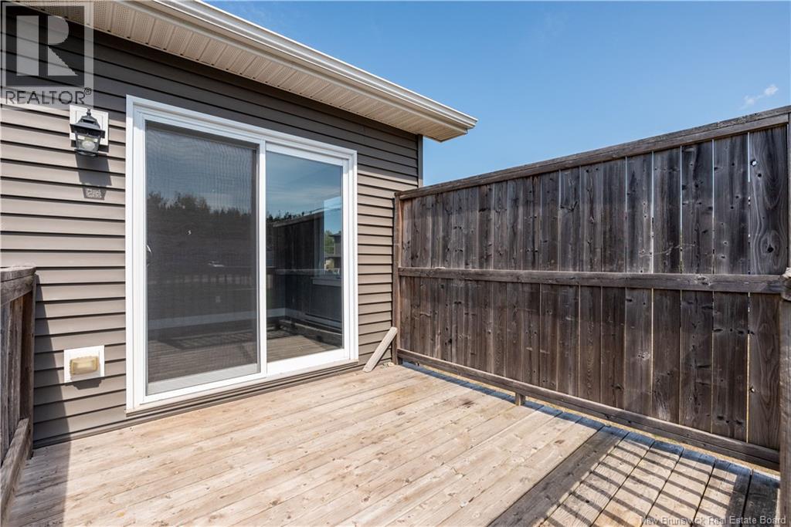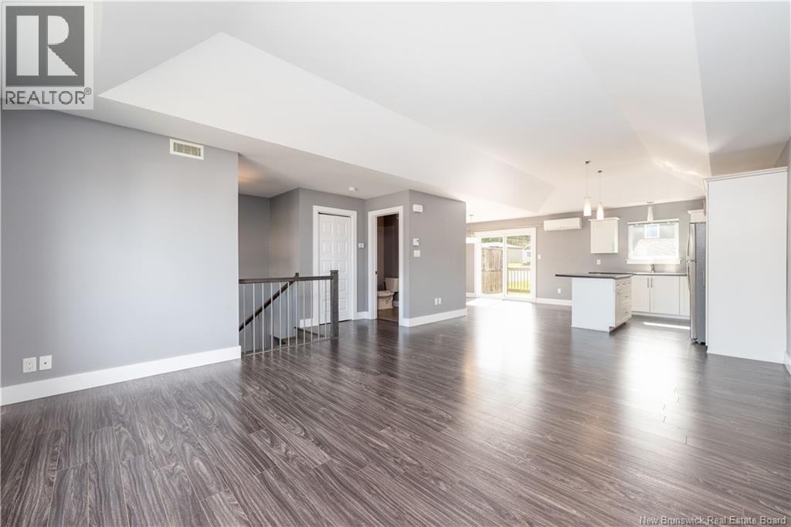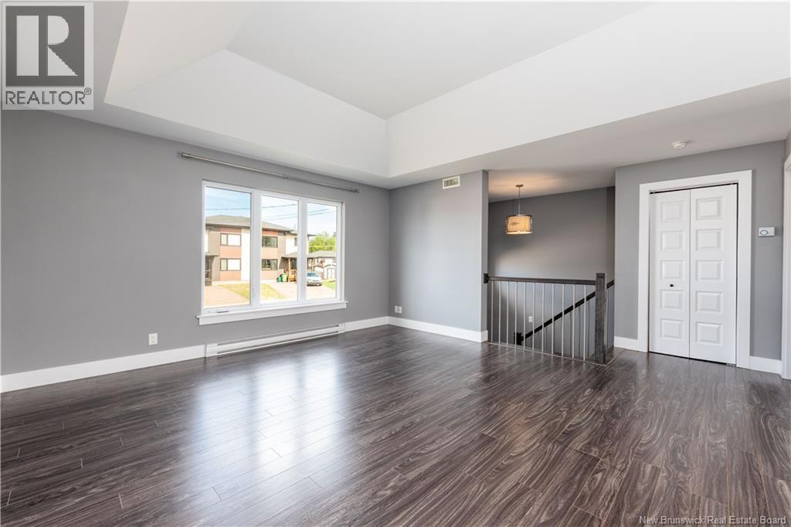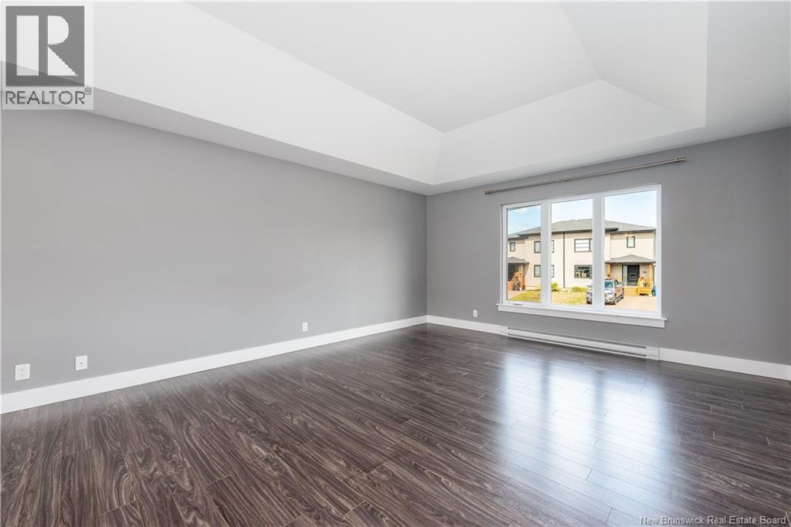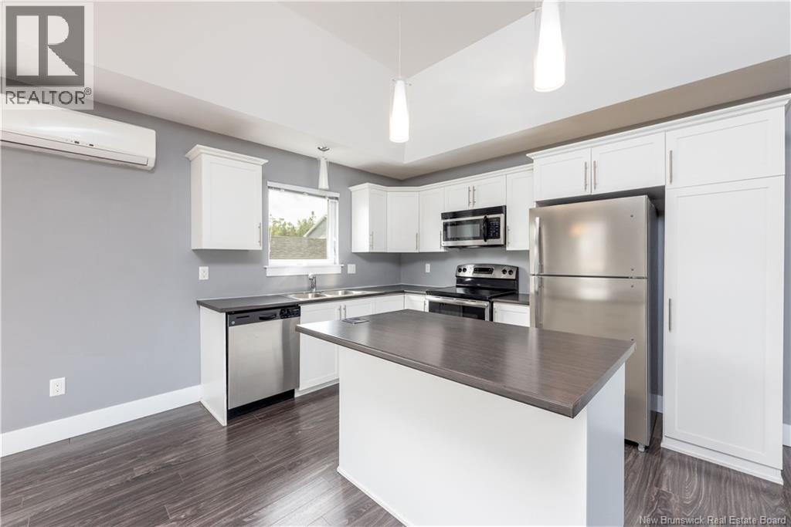6 Bedroom
4 Bathroom
2,740 ft2
Air Conditioned, Heat Pump
Baseboard Heaters, Heat Pump
$615,000
Live Comfortably While Building Equity - Welcome to this charming side-by-side split entry duplex perfectly situated on a spacious corner lot in the heart of Dieppe. Designed with todays lifestyle in mind, this property offers the unique opportunity to enjoy comfortable living in one unit while generating income from the other. Each side of the duplex features 3 bedrooms and 1.5 bathrooms, with a bright open-concept main floor thats perfect for family living and entertaining. Mini-split heat pumps provide efficient year-round comfort, while paved driveways and a storage shed add everyday convenience. The location couldnt be better close to parks, schools, shopping, and everything Dieppe has to offer, yet nestled in a welcoming residential setting. The corner lot adds both privacy and curb appeal, making this property as attractive as it is practical. Whether youre looking for a home that helps pay the mortgage or a smart way to step into property ownership, this duplex delivers the best of both worlds a place to call home and an investment in your future. Dont miss this opportunity! Contact today to schedule your private viewing and see how this property can work for you. (id:19018)
Property Details
|
MLS® Number
|
NB126287 |
|
Property Type
|
Single Family |
|
Neigbourhood
|
Moncton Parish |
Building
|
Bathroom Total
|
4 |
|
Bedrooms Below Ground
|
6 |
|
Bedrooms Total
|
6 |
|
Constructed Date
|
2016 |
|
Cooling Type
|
Air Conditioned, Heat Pump |
|
Exterior Finish
|
Vinyl |
|
Flooring Type
|
Carpeted, Ceramic, Laminate |
|
Foundation Type
|
Concrete |
|
Half Bath Total
|
2 |
|
Heating Fuel
|
Electric |
|
Heating Type
|
Baseboard Heaters, Heat Pump |
|
Size Interior
|
2,740 Ft2 |
|
Total Finished Area
|
2740 Sqft |
|
Type
|
House |
|
Utility Water
|
Municipal Water |
Land
|
Access Type
|
Year-round Access |
|
Acreage
|
No |
|
Sewer
|
Municipal Sewage System |
|
Size Irregular
|
864 |
|
Size Total
|
864 M2 |
|
Size Total Text
|
864 M2 |
Rooms
| Level |
Type |
Length |
Width |
Dimensions |
|
Basement |
Bedroom |
|
|
10'5'' x 9'10'' |
|
Basement |
Bedroom |
|
|
10'6'' x 9'10'' |
|
Basement |
Primary Bedroom |
|
|
12'10'' x 7' |
|
Basement |
4pc Bathroom |
|
|
7'5'' x 7'3'' |
|
Main Level |
2pc Bathroom |
|
|
2'6'' x 6'8'' |
|
Main Level |
Living Room |
|
|
14'5'' x 14'0'' |
|
Main Level |
Dining Room |
|
|
10'9'' x 10'6'' |
|
Main Level |
Kitchen |
|
|
11'3'' x 11'10'' |
https://www.realtor.ca/real-estate/28829870/89-91-des-peupliers-dieppe
