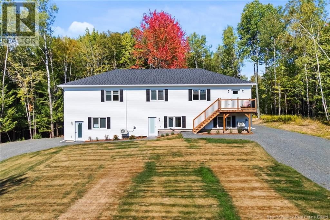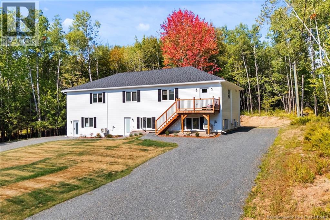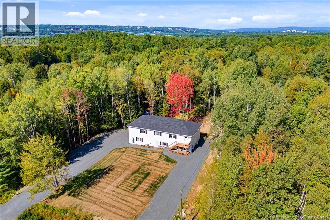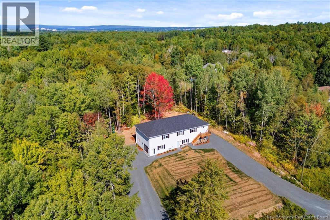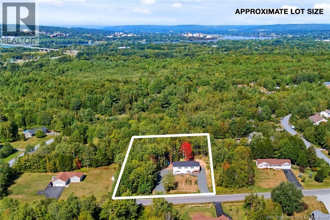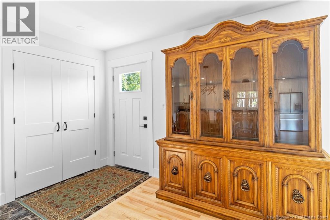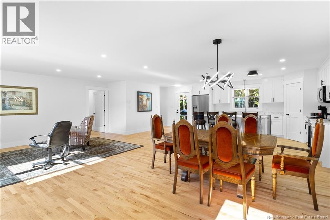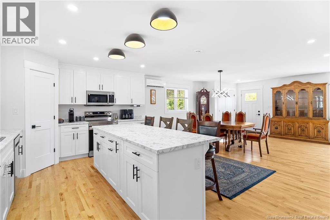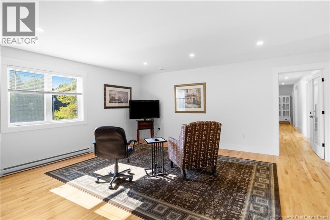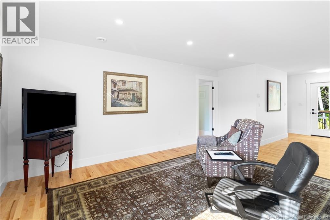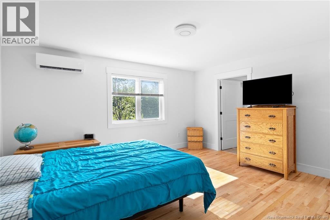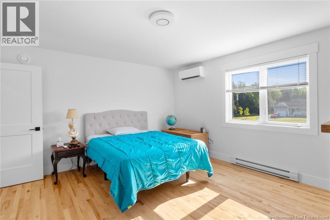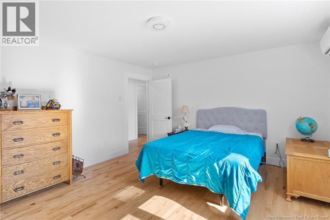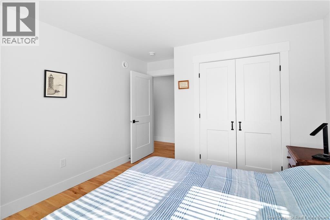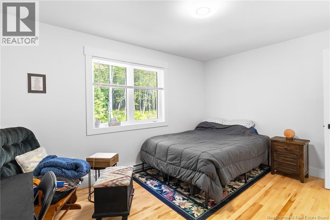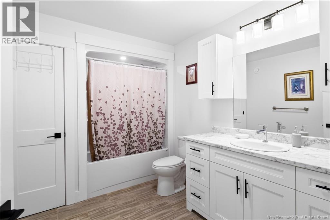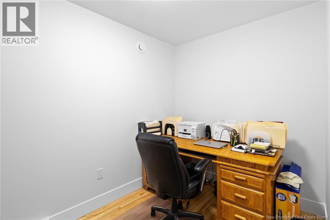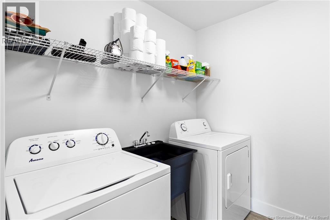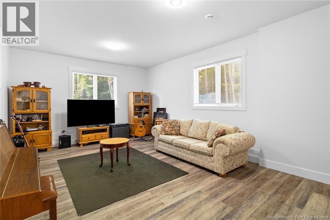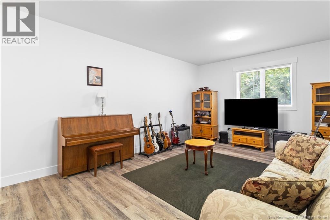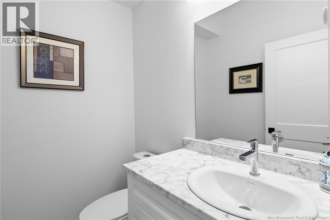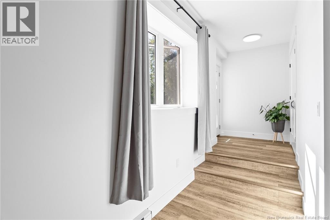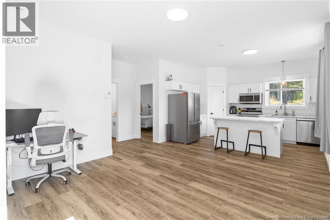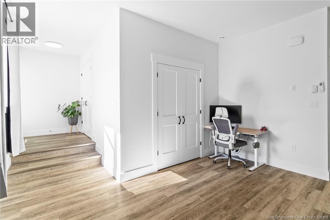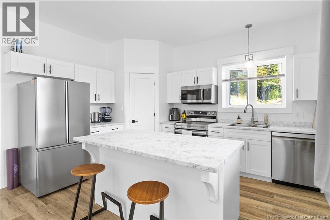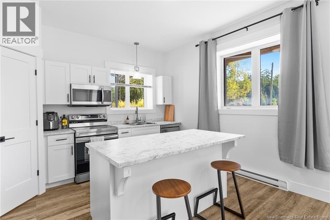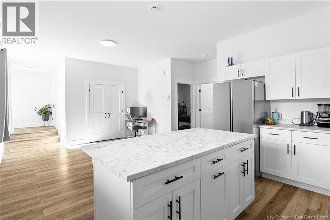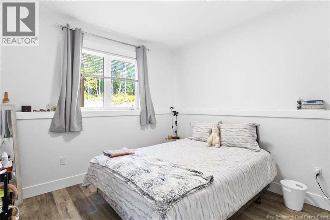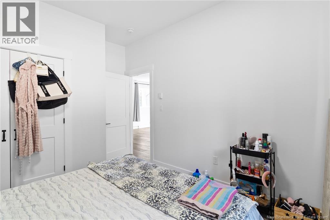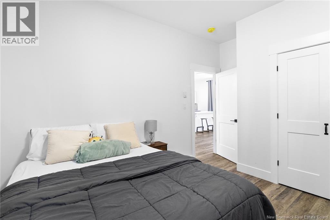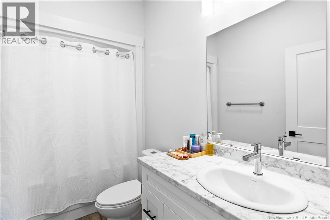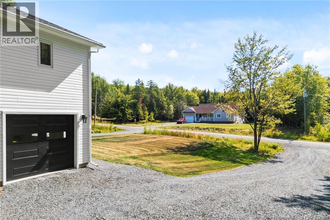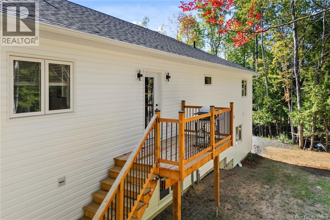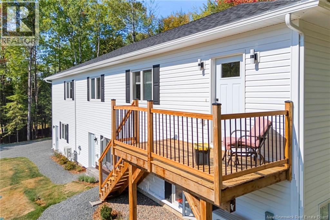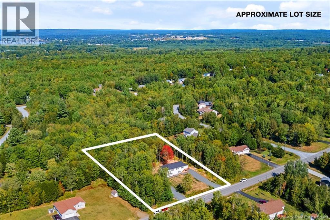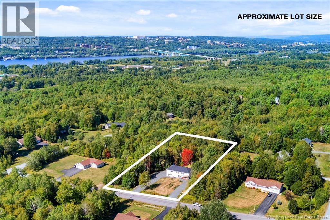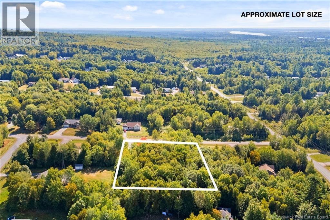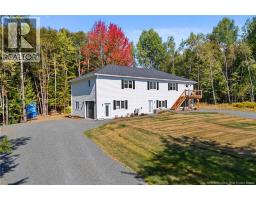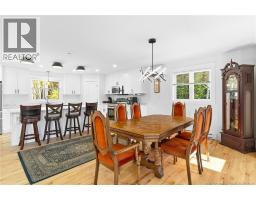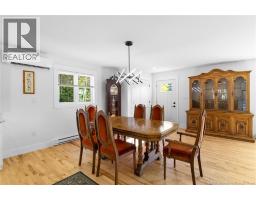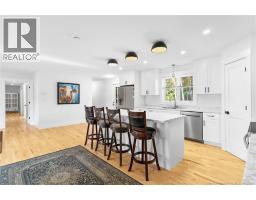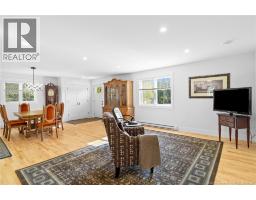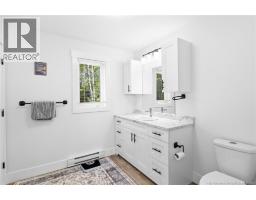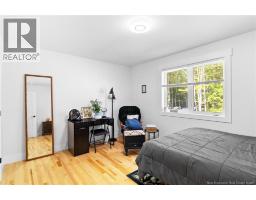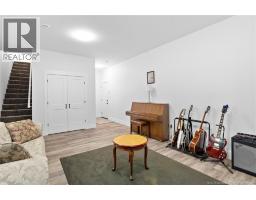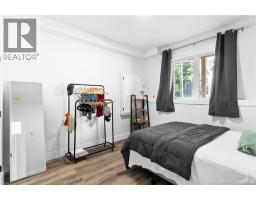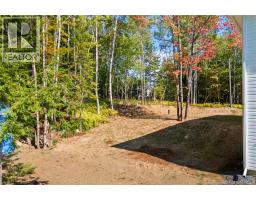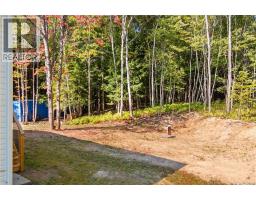174 Rockwood Way Richibucto Road, New Brunswick E3A 9X3
5 Bedroom
4 Bathroom
3,294 ft2
Baseboard Heaters
Acreage
Landscaped
$850,000
Custom-Built Home on approxiamately 2 Acres Income Suite + Trails Nearby! Beautiful 3+2 bedroom, 3.5 bath home on a private lot, just minutes from Downtown & Uptown Fredericton! Featuring , hardwood floors upstairs, and a bright, open layout. Includes a fully separate 2-bedroom apartment with high ceilings and its own driveway ,washer and dryer and separate power meter ($1500.00) month perfect as a mortgage helper or in-law suite. Enjoy direct access to walking trails, snowmobiling & ATV routes the ideal blend of nature and convenience. Dont miss this unique opportunity book your private showing today! (id:19018)
Property Details
| MLS® Number | NB126236 |
| Property Type | Single Family |
| Neigbourhood | Pepper Creek |
| Equipment Type | Water Heater |
| Features | Treed |
| Rental Equipment Type | Water Heater |
Building
| Bathroom Total | 4 |
| Bedrooms Above Ground | 3 |
| Bedrooms Below Ground | 2 |
| Bedrooms Total | 5 |
| Constructed Date | 2024 |
| Exterior Finish | Vinyl |
| Flooring Type | Carpeted, Ceramic, Vinyl, Wood |
| Foundation Type | Concrete |
| Half Bath Total | 1 |
| Heating Fuel | Electric |
| Heating Type | Baseboard Heaters |
| Size Interior | 3,294 Ft2 |
| Total Finished Area | 3294 Sqft |
| Type | House |
| Utility Water | Well |
Parking
| Garage |
Land
| Access Type | Year-round Access |
| Acreage | Yes |
| Landscape Features | Landscaped |
| Size Irregular | 7800 |
| Size Total | 7800 M2 |
| Size Total Text | 7800 M2 |
Rooms
| Level | Type | Length | Width | Dimensions |
|---|---|---|---|---|
| Basement | Bedroom | 10'11'' x 11'0'' | ||
| Basement | Primary Bedroom | 11'5'' x 11'0'' | ||
| Basement | Bath (# Pieces 1-6) | 9'10'' x 5'7'' | ||
| Basement | Living Room | 13'11'' x 13'9'' | ||
| Basement | Kitchen | 13'9'' x 9'6'' | ||
| Basement | Laundry Room | 6'5'' x 5'0'' | ||
| Basement | Utility Room | 10'0'' x 5'0'' | ||
| Basement | Bath (# Pieces 1-6) | 6'0'' x 5'0'' | ||
| Basement | Family Room | 22'5'' x 14'3'' | ||
| Main Level | Other | 8'8'' x 4'4'' | ||
| Main Level | Ensuite | 10'3'' x 8'8'' | ||
| Main Level | Bedroom | 14'0'' x 10'11'' | ||
| Main Level | Bedroom | 11'0'' x 11'0'' | ||
| Main Level | Primary Bedroom | 15'0'' x 13'0'' | ||
| Main Level | Bath (# Pieces 1-6) | 10'11'' x 7'5'' | ||
| Main Level | Laundry Room | 7'0'' x 6'0'' | ||
| Main Level | Office | 10'5'' x 7'0'' | ||
| Main Level | Living Room | 7'10'' x 14'0'' | ||
| Main Level | Dining Room | 9'5'' x 10'5'' | ||
| Main Level | Kitchen | 17'0'' x 13'3'' |
https://www.realtor.ca/real-estate/28828351/174-rockwood-way-richibucto-road
Contact Us
Contact us for more information
