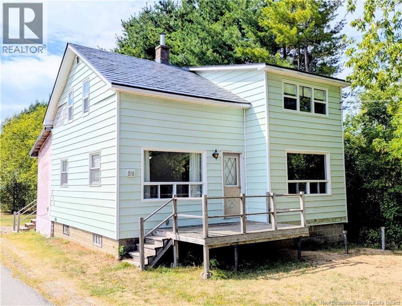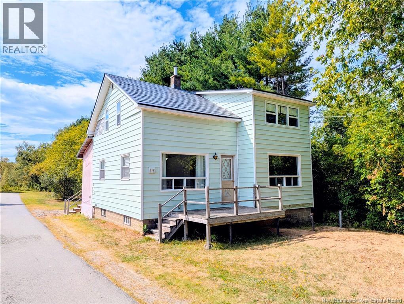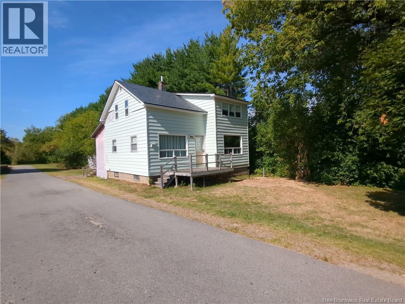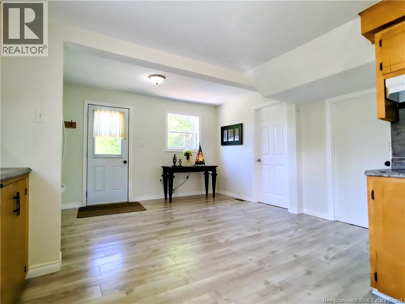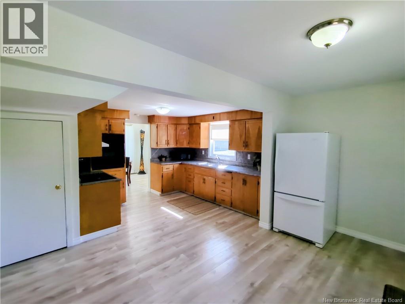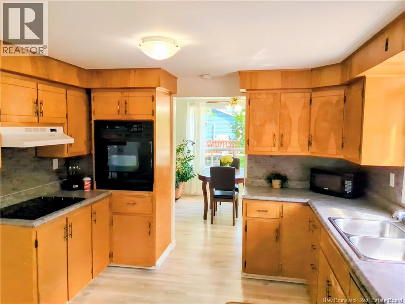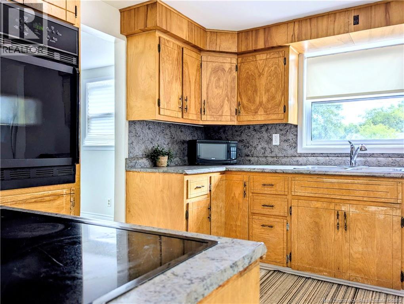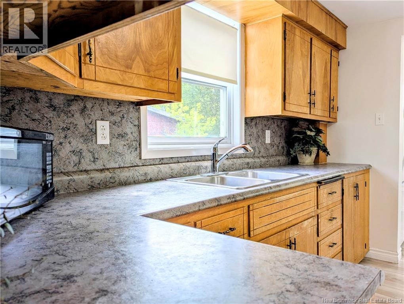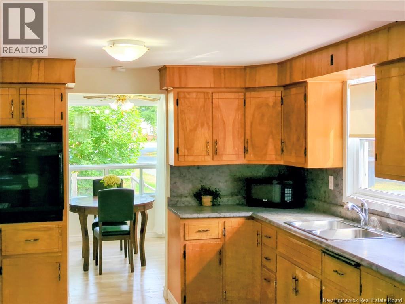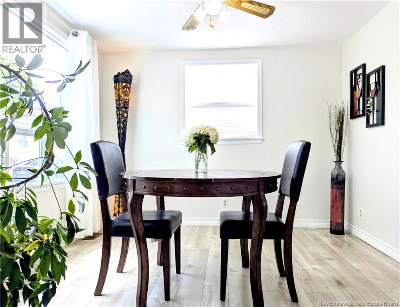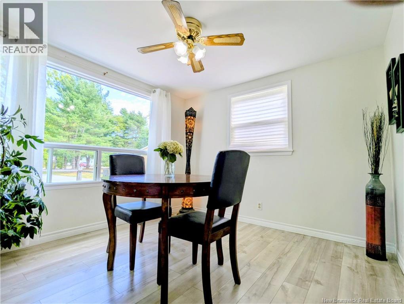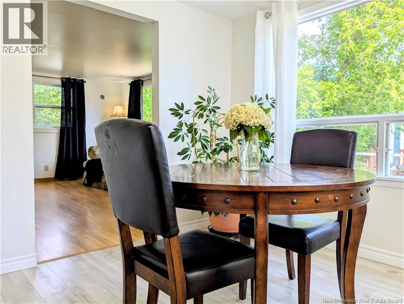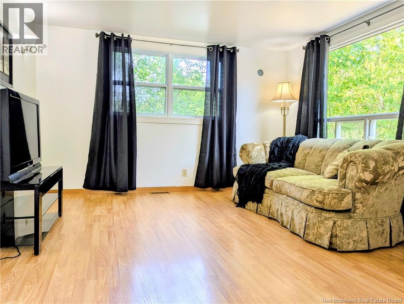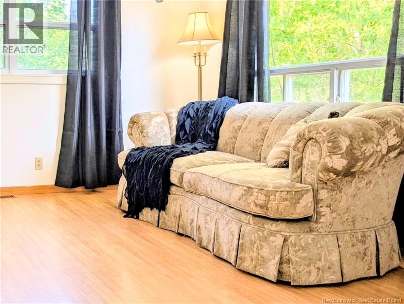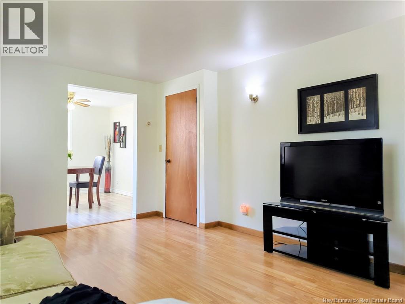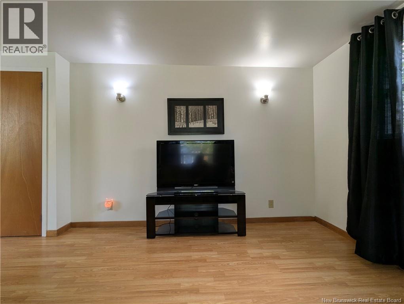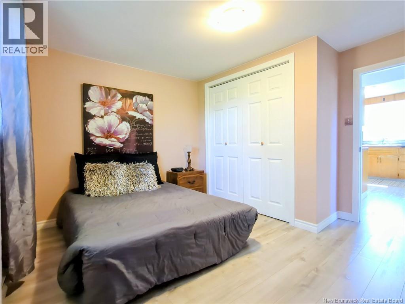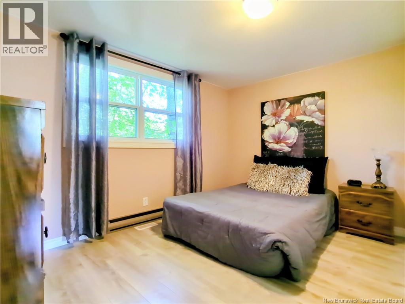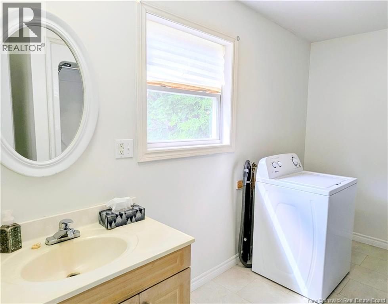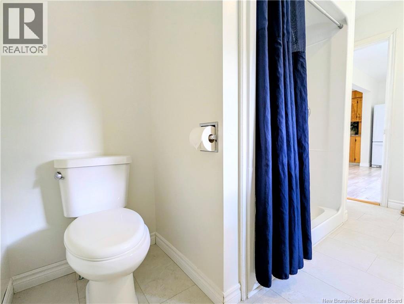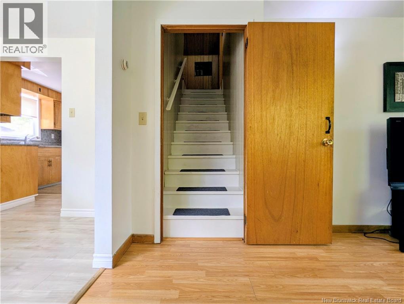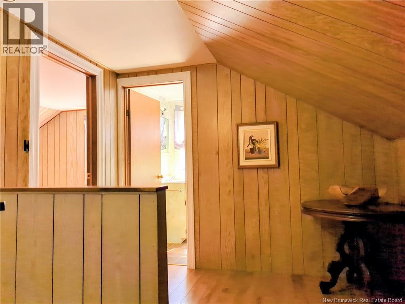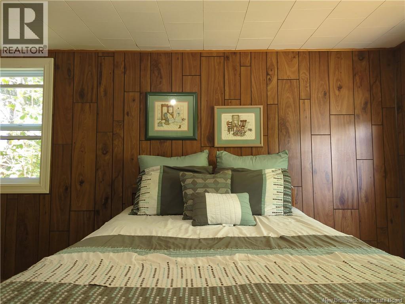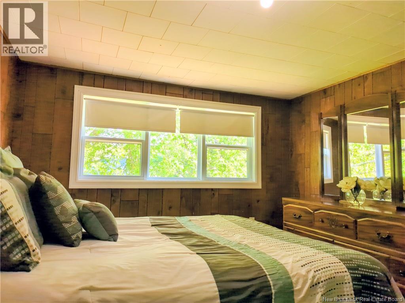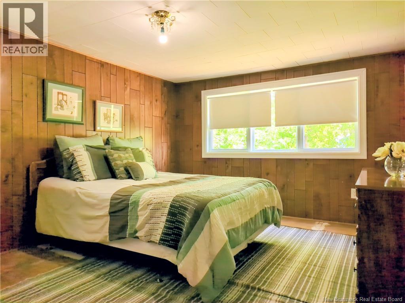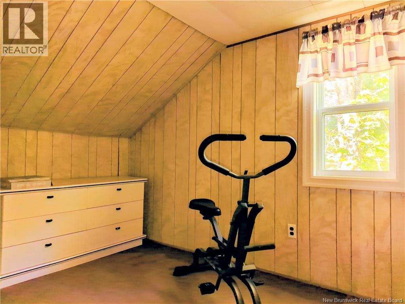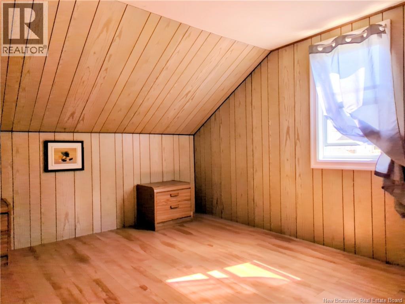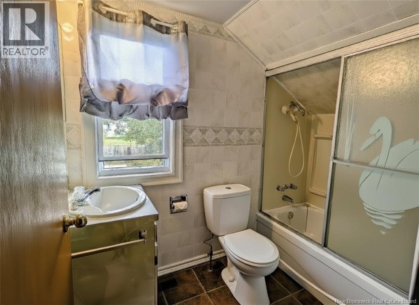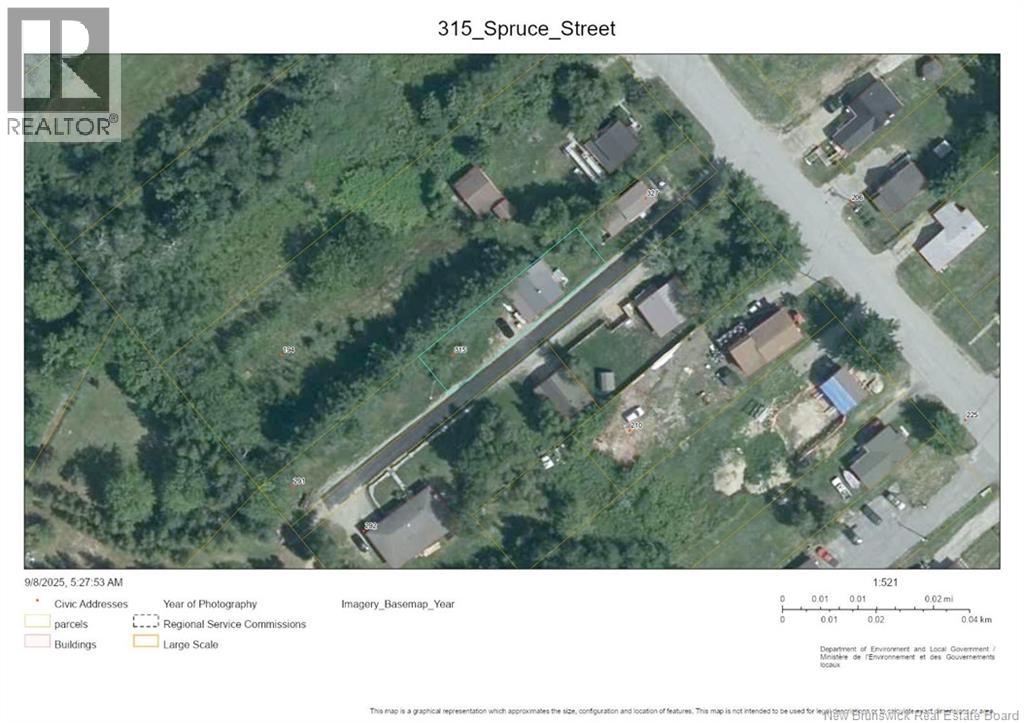4 Bedroom
2 Bathroom
937 ft2
Baseboard Heaters, Forced Air
$149,900
Charming 1.5 Story Home in Miramichi, NB Welcome to this inviting 4-bedroom, 2-bathroom home, perfectly suited for families looking for comfort and convenience in the heart of Miramichi. Step inside to a bright and spacious living room, ideal for relaxing evenings or entertaining guests. The home flows seamlessly into the kitchen and dining area, creating the perfect gathering space for family meals and celebrations. With a bedroom and a full bath on the main level, this layout is designed with versatility and convenience in mind. Upstairs, youll find three additional bedrooms and another full bathroom, offering privacy and flexibility for children, guests, or a home office. The property sits on a generous lot, complete with plenty of outdoor space for gardening, barbecues, or simply enjoying the fresh Miramichi air. Key Features: 1.5 story home with 4 bedrooms & 2 bathrooms Spacious living room for family time and entertaining Bright kitchen/dining area at the heart of the home Flexible layout with main-floor bedroom and bath Close to schools, shopping, and all essential amenities This home has everything you need to settle comfortably in Miramichi. Schedule your private showing today! (id:19018)
Property Details
|
MLS® Number
|
NB126168 |
|
Property Type
|
Single Family |
|
Neigbourhood
|
Chatham Head |
|
Equipment Type
|
Water Heater |
|
Features
|
Balcony/deck/patio |
|
Rental Equipment Type
|
Water Heater |
|
Structure
|
Shed |
Building
|
Bathroom Total
|
2 |
|
Bedrooms Above Ground
|
4 |
|
Bedrooms Total
|
4 |
|
Exterior Finish
|
Vinyl |
|
Flooring Type
|
Laminate |
|
Foundation Type
|
Block |
|
Heating Fuel
|
Electric, Oil |
|
Heating Type
|
Baseboard Heaters, Forced Air |
|
Size Interior
|
937 Ft2 |
|
Total Finished Area
|
937 Sqft |
|
Type
|
House |
|
Utility Water
|
Well |
Land
|
Access Type
|
Year-round Access, Road Access |
|
Acreage
|
No |
|
Sewer
|
Municipal Sewage System |
|
Size Irregular
|
471 |
|
Size Total
|
471 M2 |
|
Size Total Text
|
471 M2 |
Rooms
| Level |
Type |
Length |
Width |
Dimensions |
|
Second Level |
3pc Bathroom |
|
|
5'7'' x 4' |
|
Second Level |
Bedroom |
|
|
8' x 7' |
|
Second Level |
Bedroom |
|
|
12' x 6' |
|
Second Level |
Bedroom |
|
|
13' x 11' |
|
Main Level |
3pc Bathroom |
|
|
11'4'' x 7'8'' |
|
Main Level |
Bedroom |
|
|
12' x 6' |
|
Main Level |
Living Room |
|
|
15' x 12' |
|
Main Level |
Dining Room |
|
|
10'4'' x 9'8'' |
|
Main Level |
Kitchen |
|
|
17'3'' x 12'6'' |
https://www.realtor.ca/real-estate/28828176/315-spruce-street-miramichi
