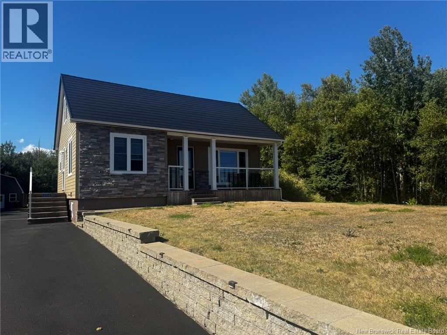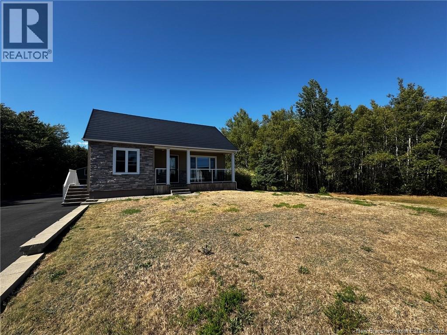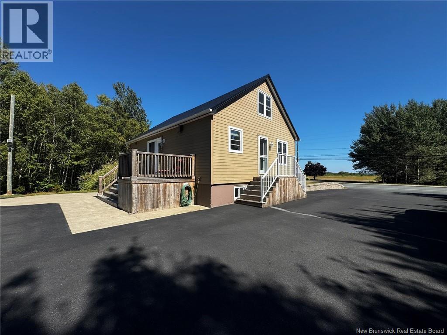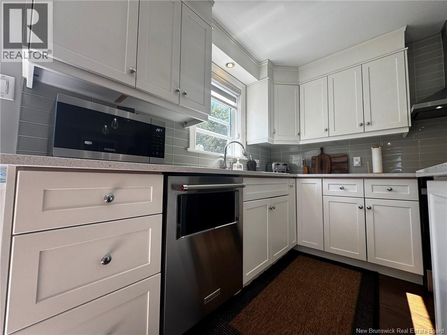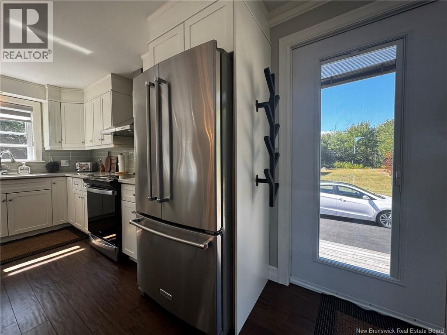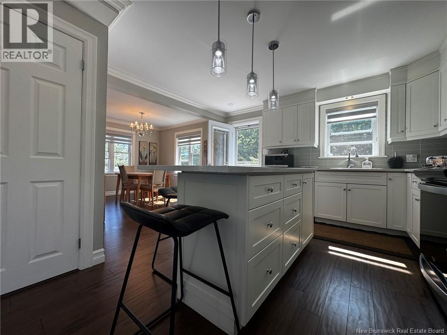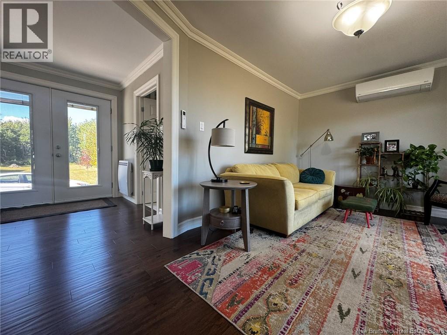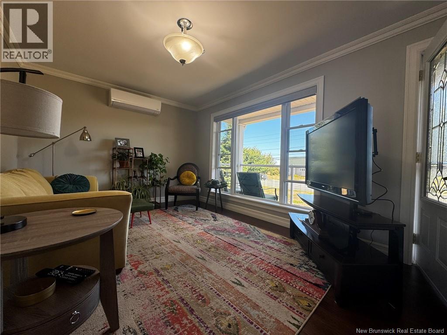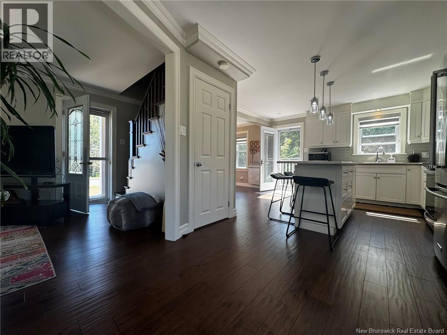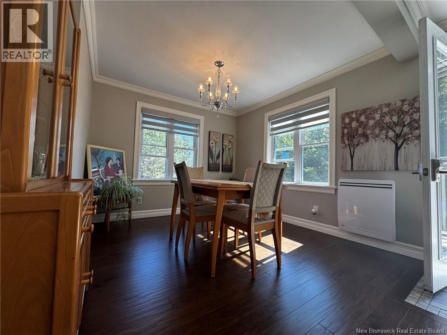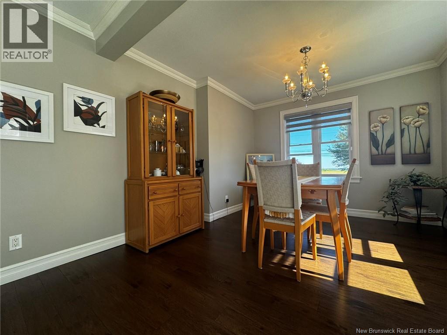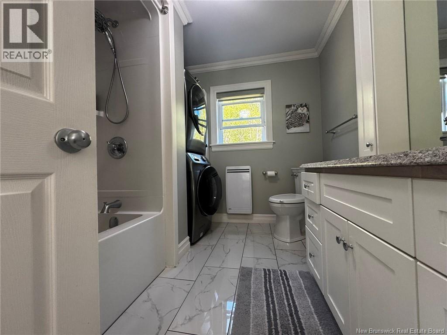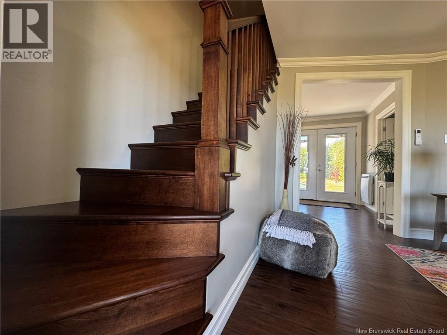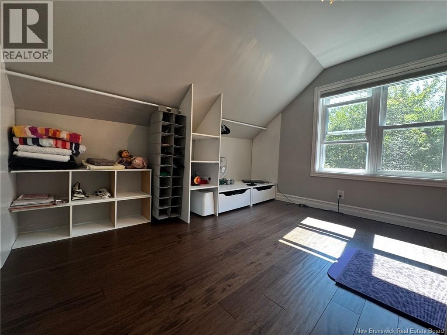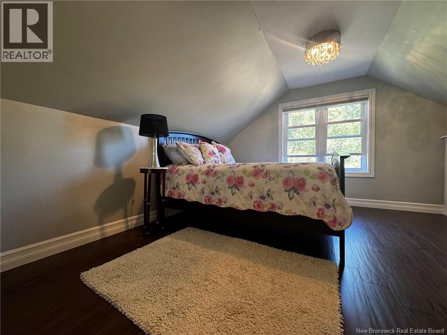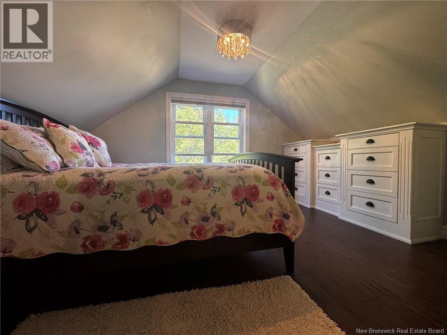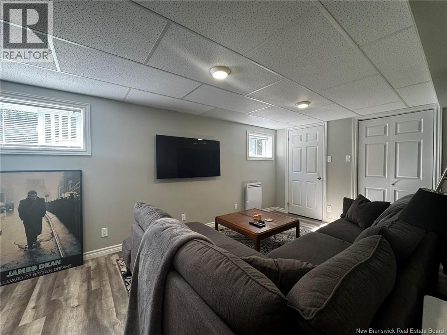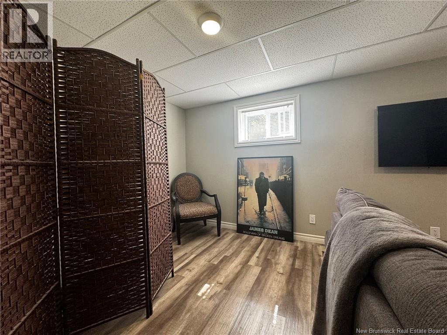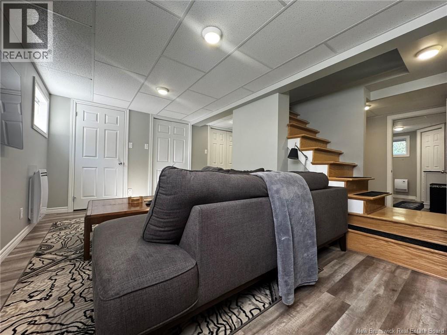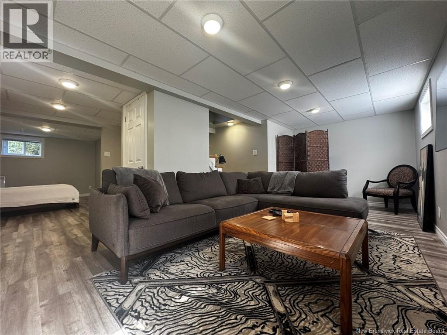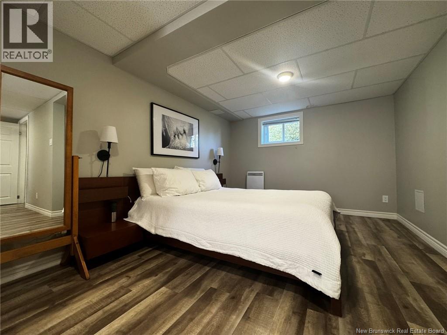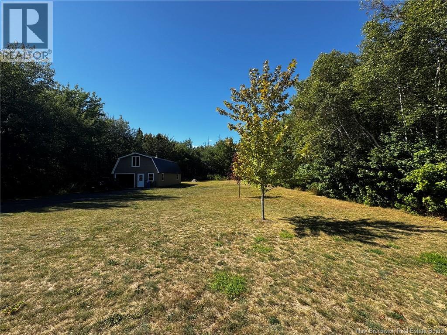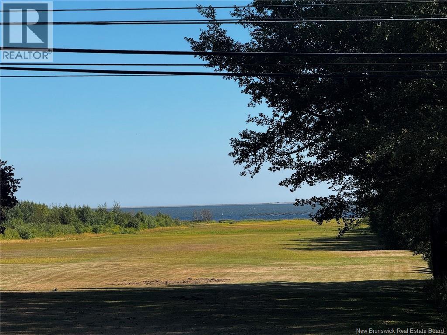3 Bedroom
2 Bathroom
1,650 ft2
Heat Pump
Heat Pump
Landscaped
$324,900
Enjoy coastal living with this beautiful home offering expansive ocean views and only a short walk to a sandy beach. Inside you will find engineered hardwood floors, quartz countertops, and quality finishes throughout. Built to last, the home features a metal roof and engineered wood siding for strength and style. The property sits on a large lot with over 5000 square feet of paved driveway and a circular cement drive that adds both convenience and curb appeal. Underground wiring connects the home to a 26x40 garage that can serve as a workshop, family space, or guest area, all with its own ocean views. With its private layout, this building also has excellent potential for rental income or extended family. Extras include some furnishings, a ride on lawn tractor, and a snow blower, making the move in process easy. With nearby ATV trail access and a turn key setup, you can start enjoying the coastal lifestyle right away. This is a rare opportunity to own a property that combines modern comfort with the natural beauty of the seaside. (id:19018)
Property Details
|
MLS® Number
|
NB126129 |
|
Property Type
|
Single Family |
|
Features
|
Balcony/deck/patio |
|
Structure
|
None |
Building
|
Bathroom Total
|
2 |
|
Bedrooms Above Ground
|
2 |
|
Bedrooms Below Ground
|
1 |
|
Bedrooms Total
|
3 |
|
Cooling Type
|
Heat Pump |
|
Exterior Finish
|
Vinyl |
|
Flooring Type
|
Ceramic, Other, Vinyl |
|
Foundation Type
|
Concrete |
|
Heating Fuel
|
Electric |
|
Heating Type
|
Heat Pump |
|
Size Interior
|
1,650 Ft2 |
|
Total Finished Area
|
1650 Sqft |
|
Type
|
House |
|
Utility Water
|
Well |
Parking
Land
|
Access Type
|
Year-round Access |
|
Acreage
|
No |
|
Landscape Features
|
Landscaped |
|
Sewer
|
Septic System |
|
Size Irregular
|
3035 |
|
Size Total
|
3035 M2 |
|
Size Total Text
|
3035 M2 |
Rooms
| Level |
Type |
Length |
Width |
Dimensions |
|
Second Level |
Primary Bedroom |
|
|
10'0'' x 12'0'' |
|
Second Level |
Bedroom |
|
|
10'0'' x 11'0'' |
|
Basement |
Office |
|
|
10'0'' x 12'0'' |
|
Basement |
Bath (# Pieces 1-6) |
|
|
7'0'' x 9'0'' |
|
Main Level |
Bath (# Pieces 1-6) |
|
|
8'0'' x 10'0'' |
|
Main Level |
Kitchen |
|
|
9'0'' x 13'0'' |
|
Main Level |
Living Room |
|
|
10'0'' x 14'0'' |
|
Main Level |
Dining Room |
|
|
11'0'' x 11'0'' |
https://www.realtor.ca/real-estate/28819314/1015-principale-street-neguac
