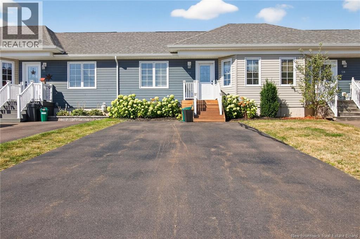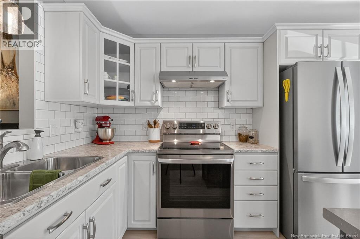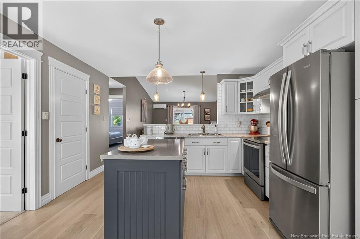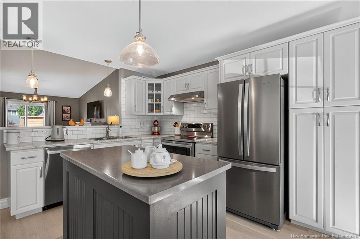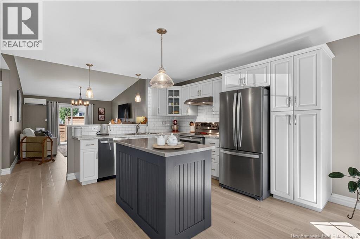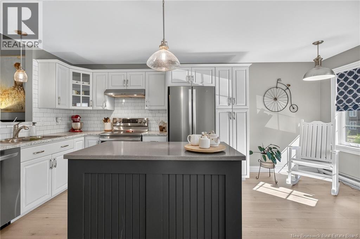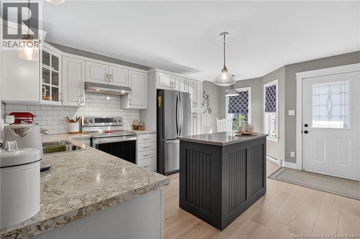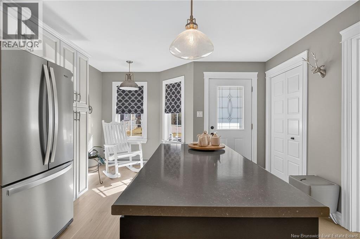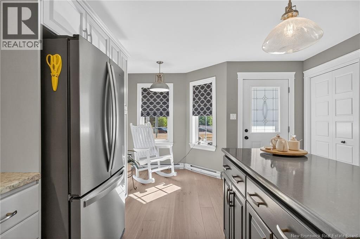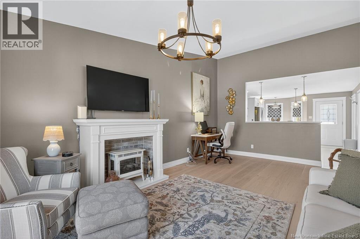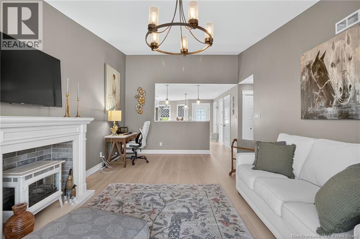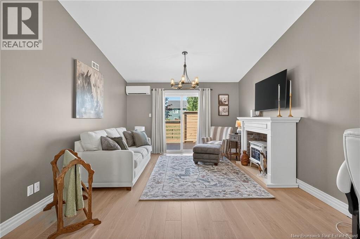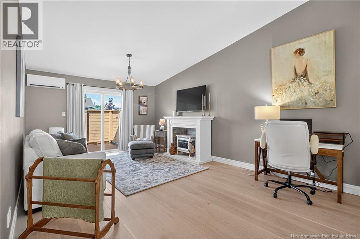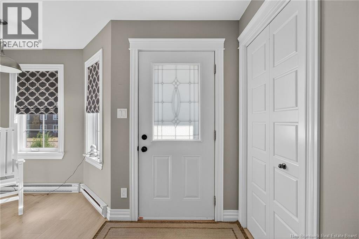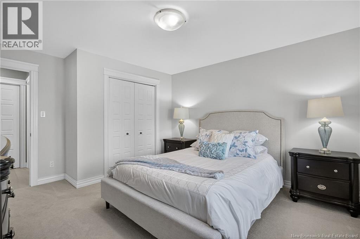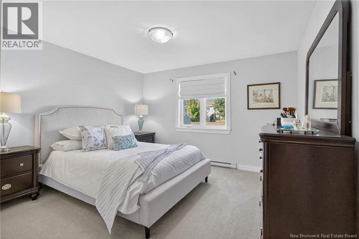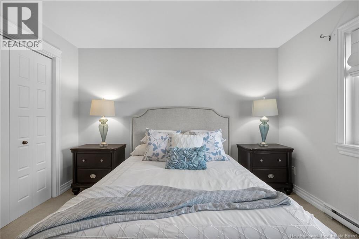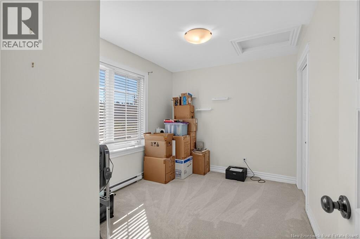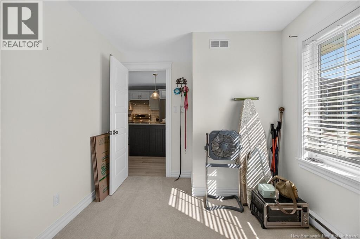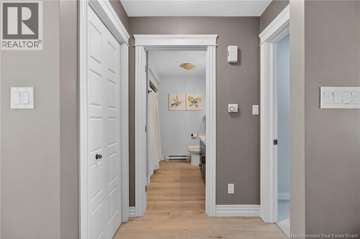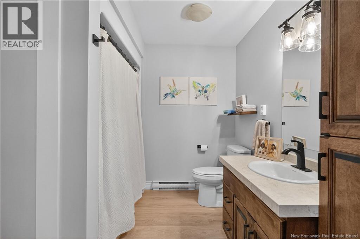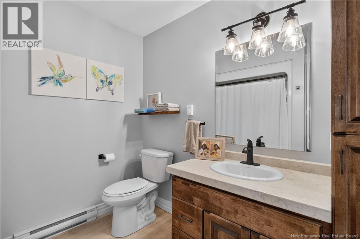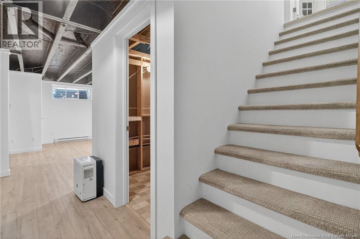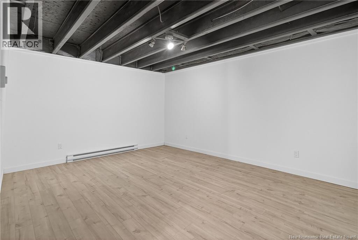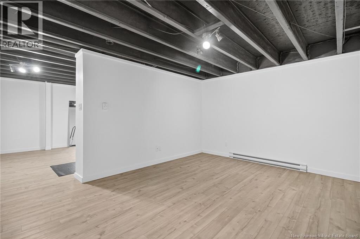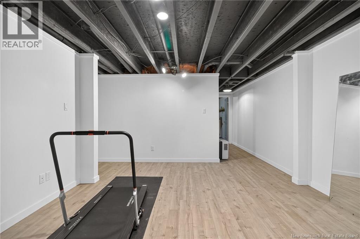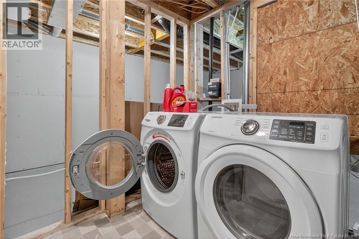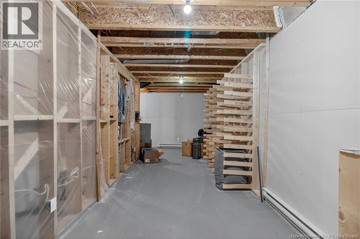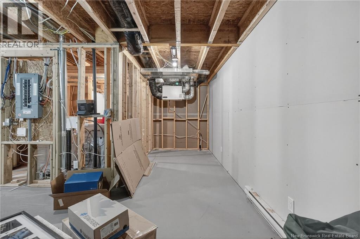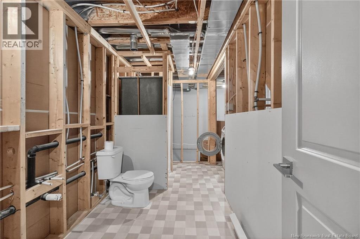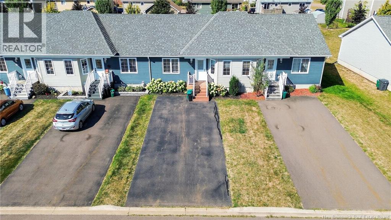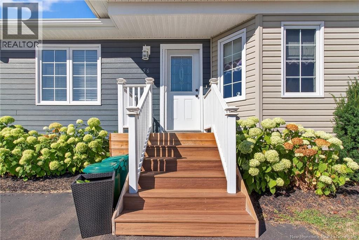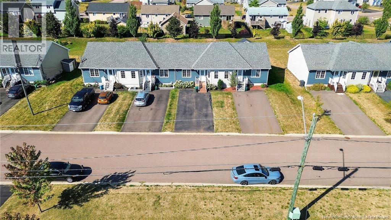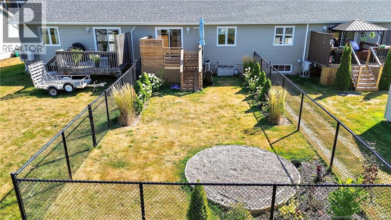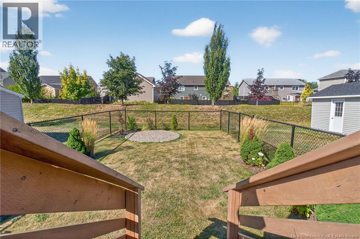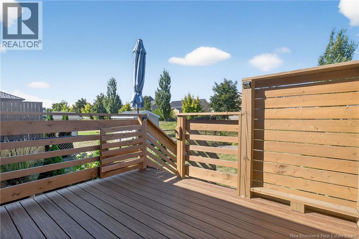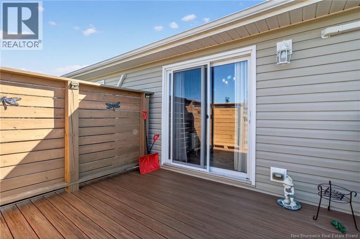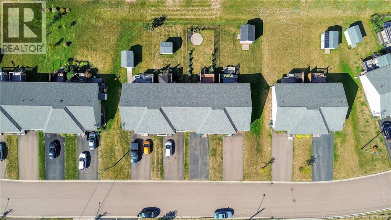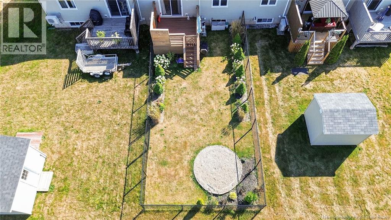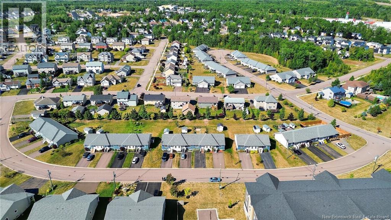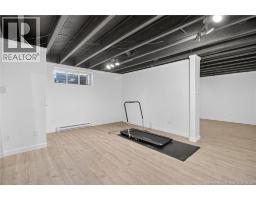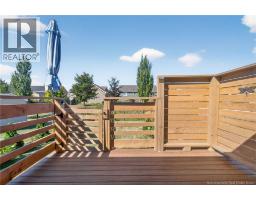3 Bedroom
2 Bathroom
1,450 ft2
2 Level
Heat Pump
Baseboard Heaters, Heat Pump
Landscaped
$354,900
Beautifully updated 2-bedroom townhouse in desirable Moncton North! Built in 2015 and extensively upgraded between 2022 and 2024, this charming home offers a stylish open-concept main level with high-end engineered hardwood, a modern kitchen with sleek countertops, updated backsplash, refreshed hardware, and upgraded lighting. Upstairs features two spacious bedrooms and a full bath with new countertops, fixtures, and laundry hookups on main floor and basement. The lower level offers excellent potential with new laminate flooring, upgraded lighting, framing in place, and a partially finished bathroom with toilet and shower already installed. Outside, enjoy new composite decks, a fully fenced landscaped backyard, and low-maintenance features throughout. A move-in-ready home with this level of charm, updates, and potential at this price is a rare find book your private showing today! (id:19018)
Property Details
|
MLS® Number
|
NB126131 |
|
Property Type
|
Single Family |
|
Neigbourhood
|
Moncton Parish |
|
Equipment Type
|
Water Heater |
|
Features
|
Balcony/deck/patio |
|
Rental Equipment Type
|
Water Heater |
|
Structure
|
None |
Building
|
Bathroom Total
|
2 |
|
Bedrooms Above Ground
|
2 |
|
Bedrooms Below Ground
|
1 |
|
Bedrooms Total
|
3 |
|
Architectural Style
|
2 Level |
|
Cooling Type
|
Heat Pump |
|
Exterior Finish
|
Vinyl |
|
Flooring Type
|
Ceramic, Vinyl, Hardwood |
|
Foundation Type
|
Concrete |
|
Half Bath Total
|
1 |
|
Heating Type
|
Baseboard Heaters, Heat Pump |
|
Size Interior
|
1,450 Ft2 |
|
Total Finished Area
|
1450 Sqft |
|
Type
|
House |
|
Utility Water
|
Municipal Water |
Land
|
Access Type
|
Year-round Access |
|
Acreage
|
No |
|
Landscape Features
|
Landscaped |
|
Sewer
|
Municipal Sewage System |
|
Size Irregular
|
385 |
|
Size Total
|
385 M2 |
|
Size Total Text
|
385 M2 |
Rooms
| Level |
Type |
Length |
Width |
Dimensions |
|
Basement |
Recreation Room |
|
|
X |
|
Basement |
Storage |
|
|
X |
|
Basement |
2pc Ensuite Bath |
|
|
X |
|
Main Level |
Living Room |
|
|
15'1'' x 12' |
|
Main Level |
Bedroom |
|
|
14' x 12' |
|
Main Level |
4pc Bathroom |
|
|
X |
|
Main Level |
Bedroom |
|
|
12' x 9'2'' |
|
Main Level |
Kitchen |
|
|
19'9'' x 12'1'' |
https://www.realtor.ca/real-estate/28819456/56-golden-street-moncton
