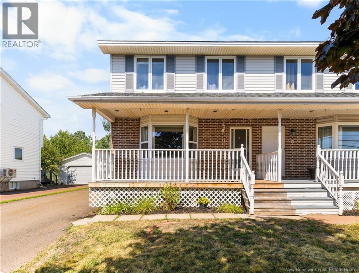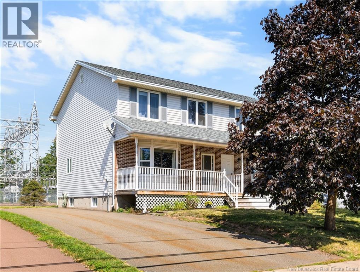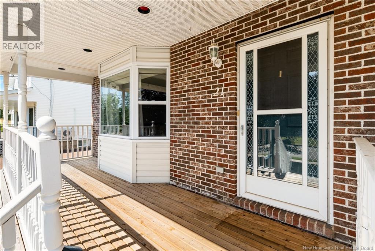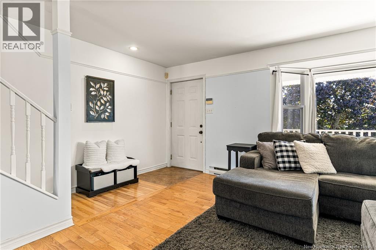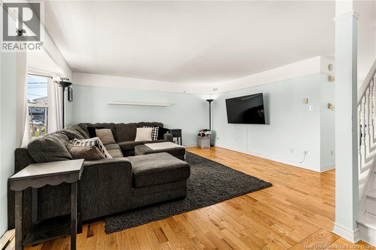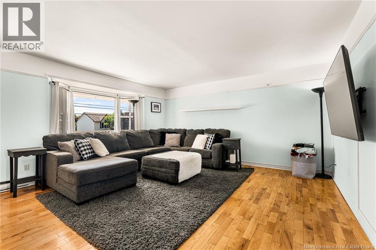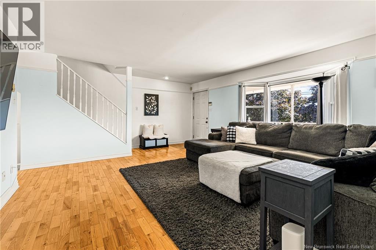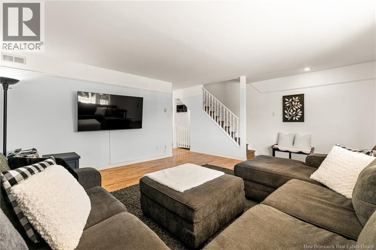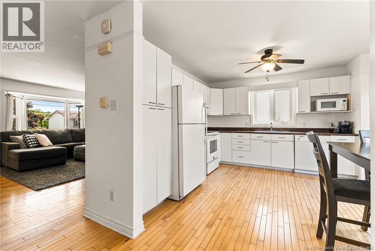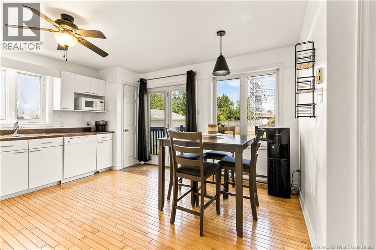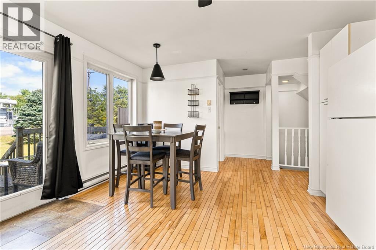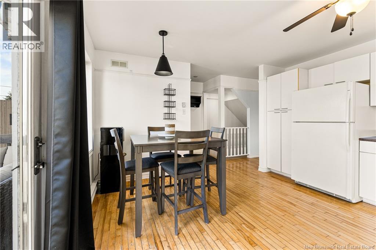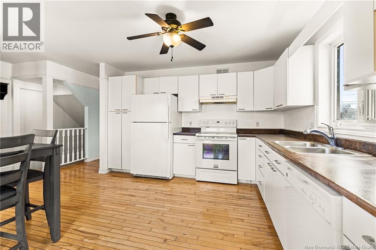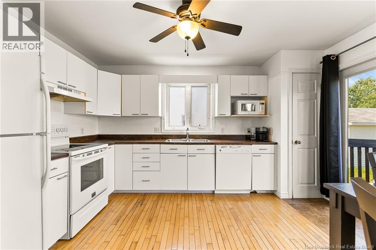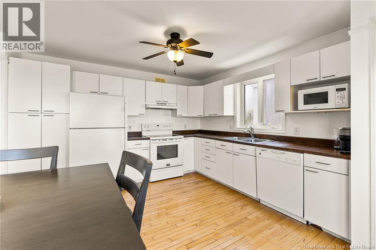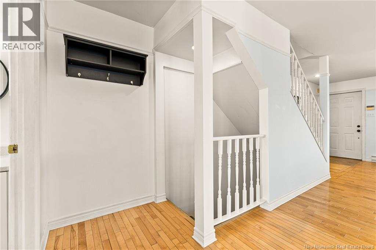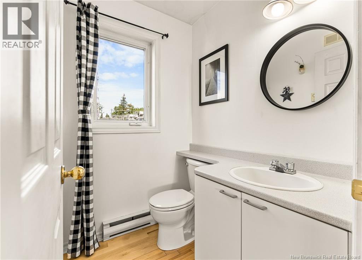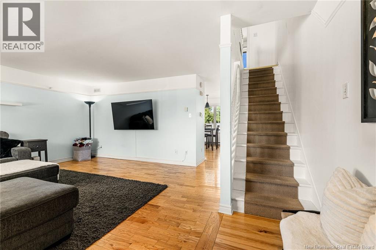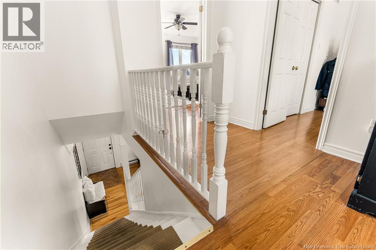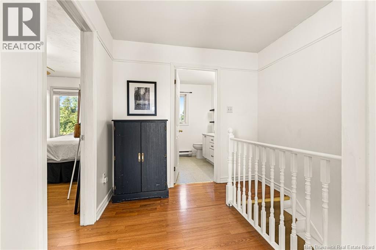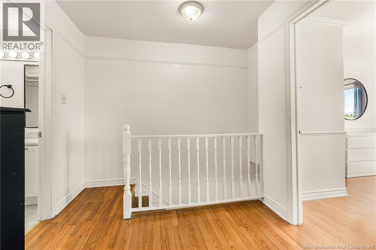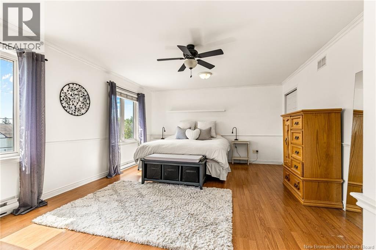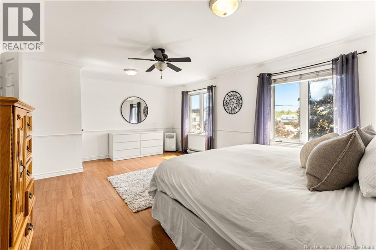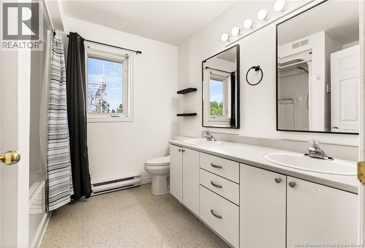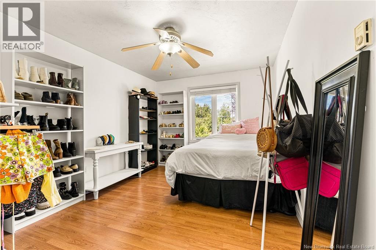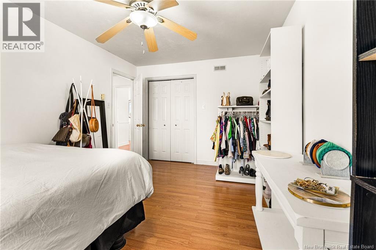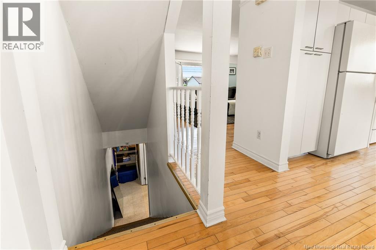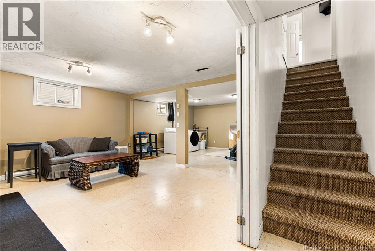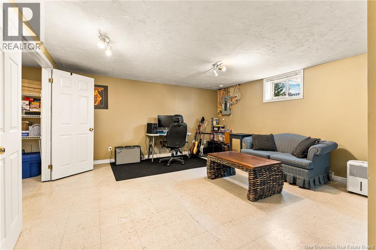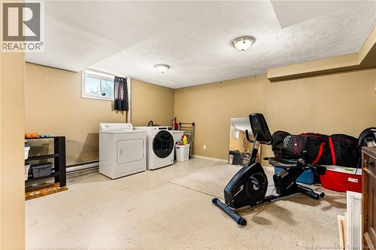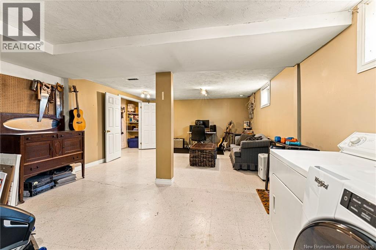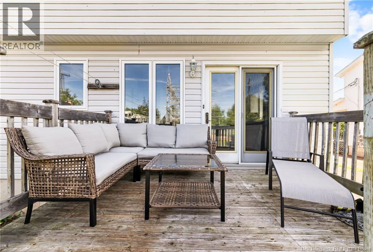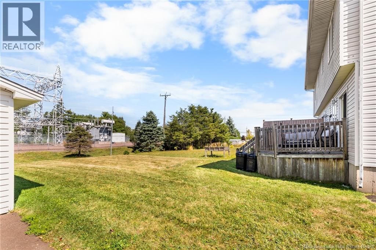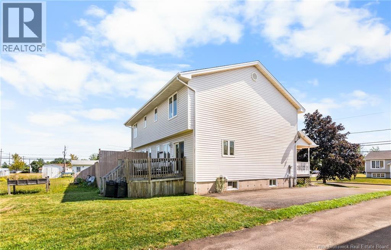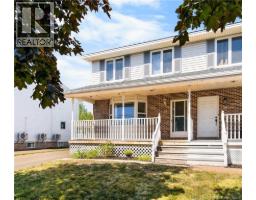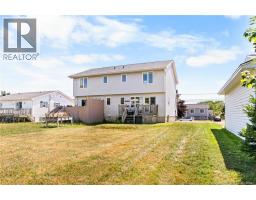2 Bedroom
2 Bathroom
1,645 ft2
2 Level
Baseboard Heaters
$309,900
Welcome to 21 Rennick Rd! This 2-storey semi-detached home in Moncton North is ideally located near Trinity Drive with many amenities and both french and english schools nearby. Step onto the inviting covered veranda and into a spacious living room. The main floor also features a half bath and a bright eat-in kitchen with access to the backyard patio. Upstairs, the layout has been modified on build to create a generous primary bedroom, along with a second bedroom and a full family bath. The finished basement expands your living space with a versatile family room and laundry area, while still offering potential to add a third bedroom if desired. This property is an excellent choice for first-time buyers, someone looking to downsize or an investor looking to add a rental unit to their portfolio. Call your Realtor today for your private viewing! (id:19018)
Property Details
|
MLS® Number
|
NB125949 |
|
Property Type
|
Single Family |
|
Neigbourhood
|
Hildegarde |
|
Features
|
Balcony/deck/patio |
Building
|
Bathroom Total
|
2 |
|
Bedrooms Above Ground
|
2 |
|
Bedrooms Total
|
2 |
|
Architectural Style
|
2 Level |
|
Basement Development
|
Finished |
|
Basement Type
|
Full (finished) |
|
Constructed Date
|
1995 |
|
Exterior Finish
|
Brick, Vinyl |
|
Flooring Type
|
Laminate, Tile, Hardwood |
|
Foundation Type
|
Concrete |
|
Half Bath Total
|
1 |
|
Heating Fuel
|
Electric |
|
Heating Type
|
Baseboard Heaters |
|
Size Interior
|
1,645 Ft2 |
|
Total Finished Area
|
1645 Sqft |
|
Type
|
House |
|
Utility Water
|
Municipal Water |
Land
|
Access Type
|
Year-round Access |
|
Acreage
|
No |
|
Sewer
|
Municipal Sewage System |
|
Size Irregular
|
422 |
|
Size Total
|
422 M2 |
|
Size Total Text
|
422 M2 |
Rooms
| Level |
Type |
Length |
Width |
Dimensions |
|
Second Level |
Bedroom |
|
|
14'10'' x 10'3'' |
|
Second Level |
Bedroom |
|
|
19'1'' x 13'11'' |
|
Second Level |
5pc Bathroom |
|
|
8'3'' x 8'2'' |
|
Basement |
Family Room |
|
|
27'8'' x 15' |
|
Main Level |
2pc Bathroom |
|
|
5'7'' x 4'8'' |
|
Main Level |
Kitchen/dining Room |
|
|
14' x 13'3'' |
|
Main Level |
Family Room |
|
|
19' x 15'3'' |
https://www.realtor.ca/real-estate/28806295/21-rennick-road-moncton

