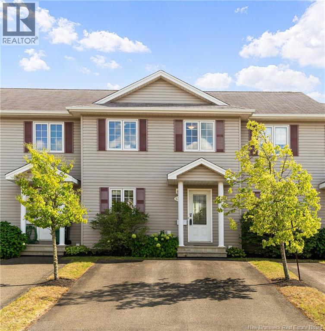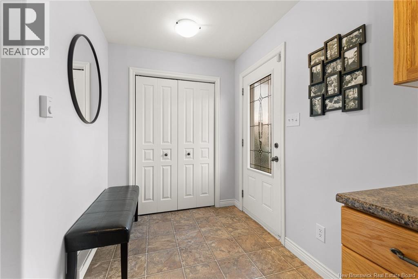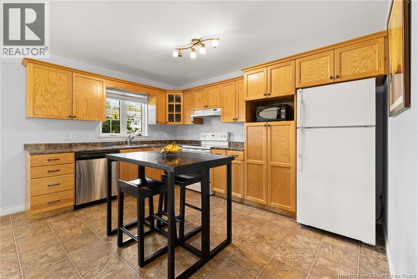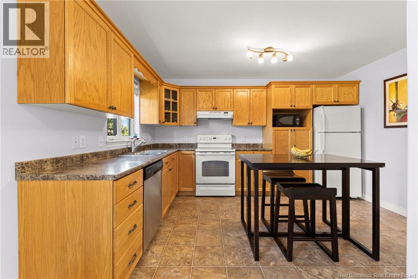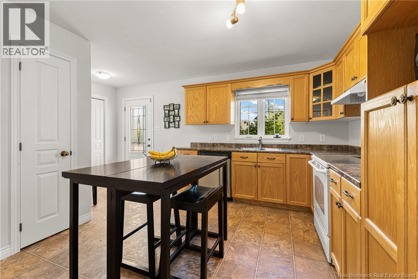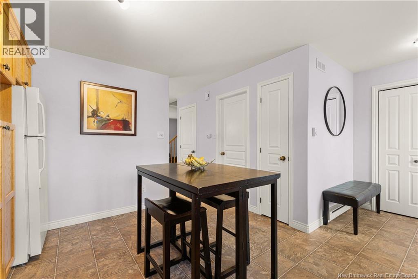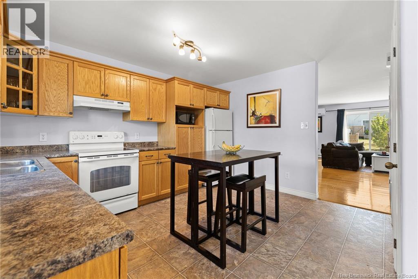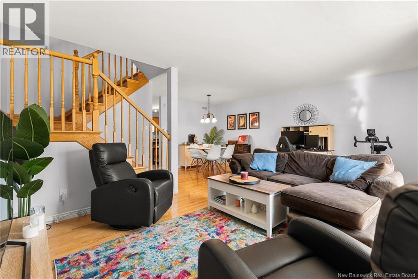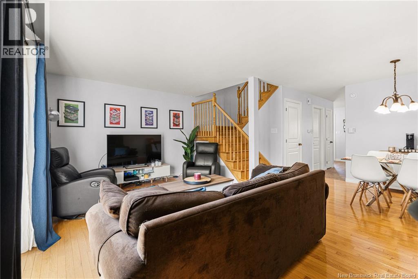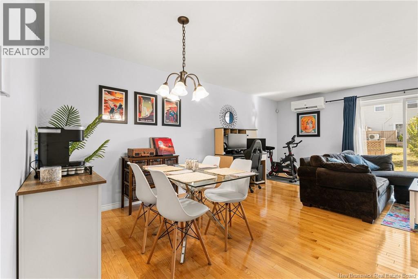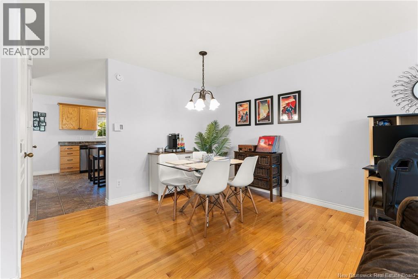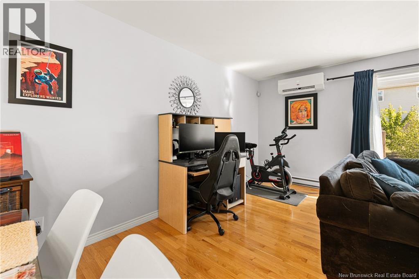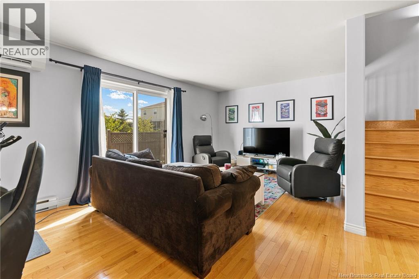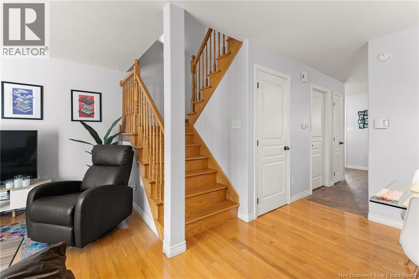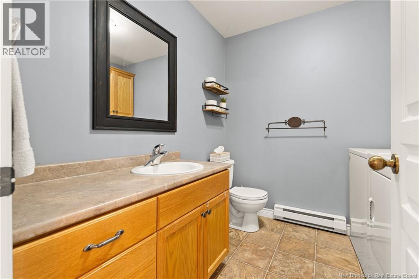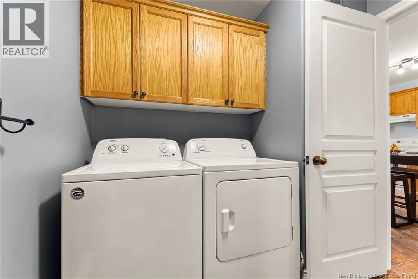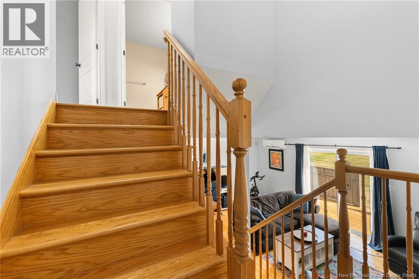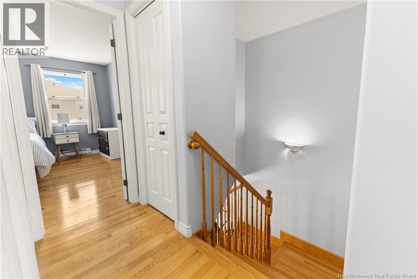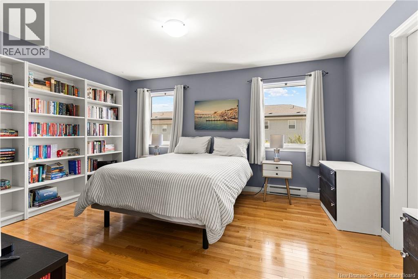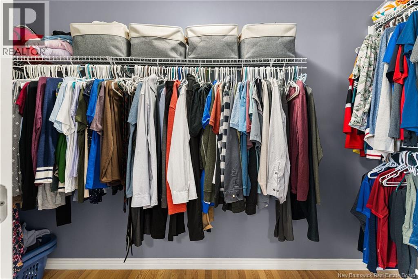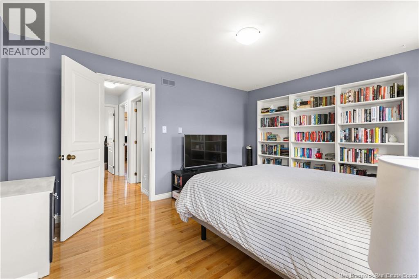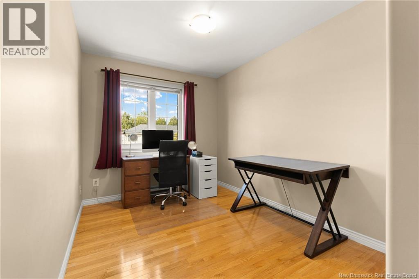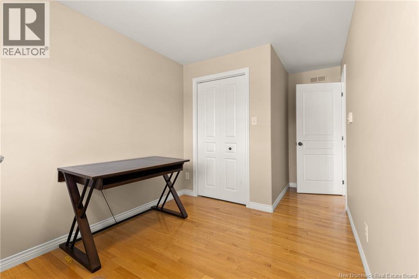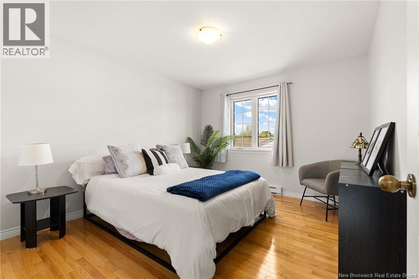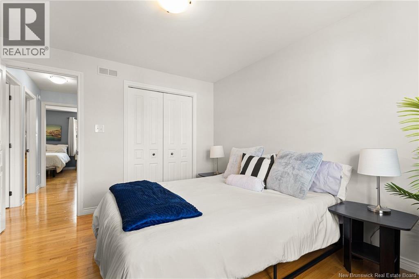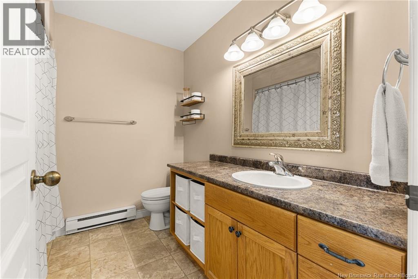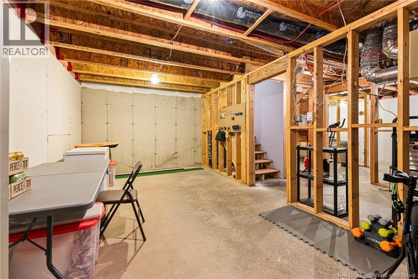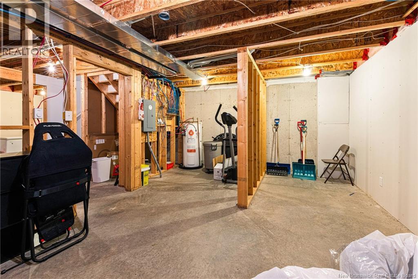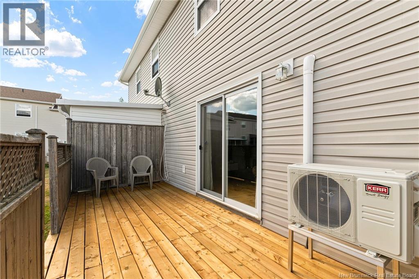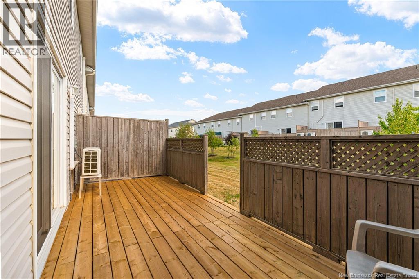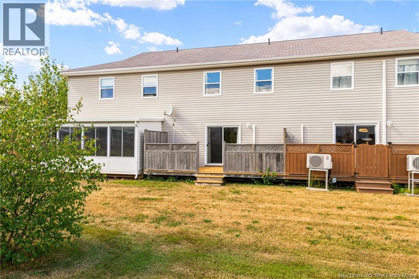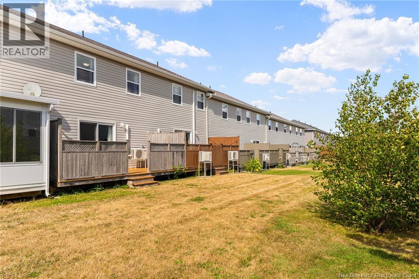3 Bedroom
2 Bathroom
1,360 ft2
2 Level
Heat Pump
Baseboard Heaters, Heat Pump
Landscaped
$284,900
*** SOUTHERN EXPOSED BACKYARD // NEW MINI-SPLIT HEAT PUMP // 3 BEDROOM, 1.5 BATHROOM CONDO TOWNHOME *** Welcome to 137 Damien, a well-kept townhome in one of Dieppes most popular condo communities. Ideally located in the heart of the city, youll enjoy being just minutes from shopping, walking trails, and all amenities. Step inside to a great main floor featuring a NEW MINI-SPLIT installed in 2024. On this level youll find a convenient ENTRANCE CLOSET, eat-in kitchen with PLENTY OF CUPBOARD SPACE, cozy dining area, and living room with patio doors to your back deck. The deck includes NEW DECK BOARDS (July 2025), PRIVACY WALLS, and SOUTHERN EXPOSURE that is perfect for enjoying the sun all day long. A convenient 2pc bath with laundry completes the main floor. Upstairs offers a LARGE PRIMARY BEDROOM boasting a WALK-IN CLOSET, 2 additional bedrooms, and a 4pc bathroom. The unfinished basement offers plenty of potential with a ROUGH-IN for a 3RD BATHROOM, air exchanger, central vacuum rough-in, and a newer hot water tank (2022). Take advantage of all the benefits of a condo lifestyle in this amazing home. Dont miss your chance to make it yours! (id:19018)
Property Details
|
MLS® Number
|
NB125693 |
|
Property Type
|
Single Family |
|
Neigbourhood
|
Moncton Parish |
|
Features
|
Level Lot, Balcony/deck/patio |
Building
|
Bathroom Total
|
2 |
|
Bedrooms Above Ground
|
3 |
|
Bedrooms Total
|
3 |
|
Architectural Style
|
2 Level |
|
Constructed Date
|
2006 |
|
Cooling Type
|
Heat Pump |
|
Exterior Finish
|
Vinyl |
|
Flooring Type
|
Vinyl, Hardwood |
|
Foundation Type
|
Concrete |
|
Half Bath Total
|
1 |
|
Heating Fuel
|
Electric |
|
Heating Type
|
Baseboard Heaters, Heat Pump |
|
Size Interior
|
1,360 Ft2 |
|
Total Finished Area
|
1360 Sqft |
|
Utility Water
|
Municipal Water |
Land
|
Access Type
|
Year-round Access |
|
Acreage
|
No |
|
Landscape Features
|
Landscaped |
|
Sewer
|
Municipal Sewage System |
Rooms
| Level |
Type |
Length |
Width |
Dimensions |
|
Second Level |
4pc Bathroom |
|
|
8'0'' x 8'1'' |
|
Second Level |
Bedroom |
|
|
10'9'' x 8'0'' |
|
Second Level |
Bedroom |
|
|
12'0'' x 10'7'' |
|
Second Level |
Primary Bedroom |
|
|
11'4'' x 14'5'' |
|
Main Level |
2pc Bathroom |
|
|
7'6'' x 7'5'' |
|
Main Level |
Living Room |
|
|
11'3'' x 19'0'' |
|
Main Level |
Dining Room |
|
|
11'2'' x 8'0'' |
|
Main Level |
Kitchen |
|
|
11'3'' x 13'2'' |
https://www.realtor.ca/real-estate/28798337/137-damien-dieppe
