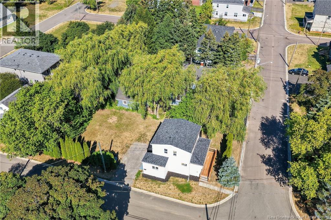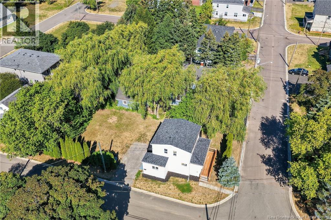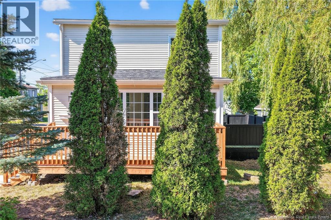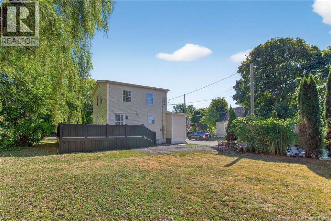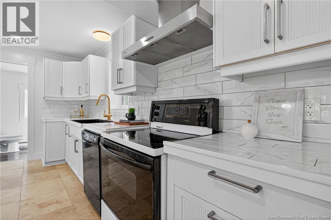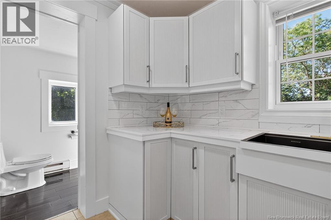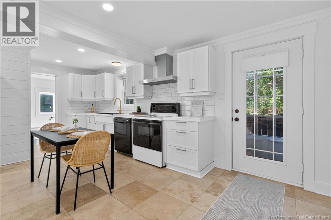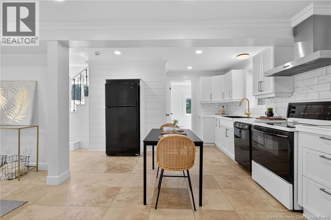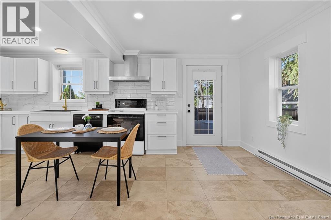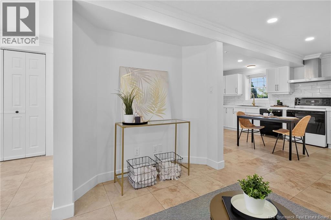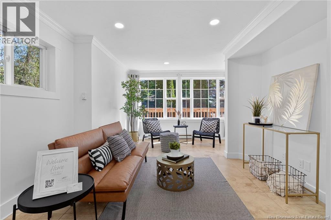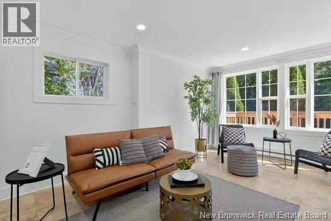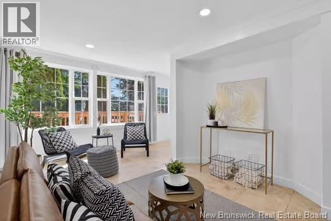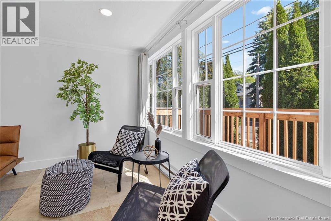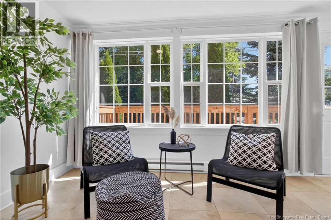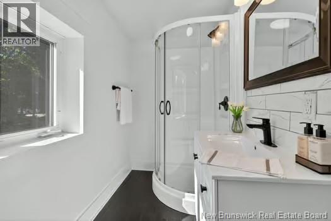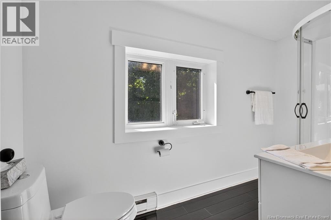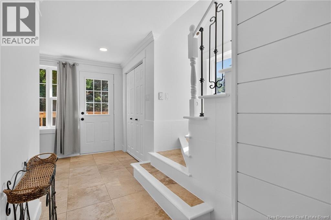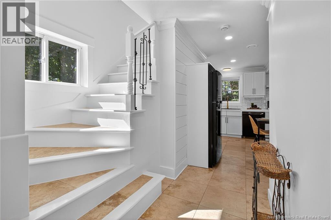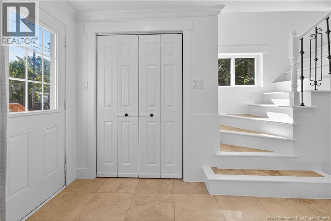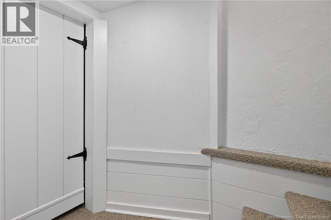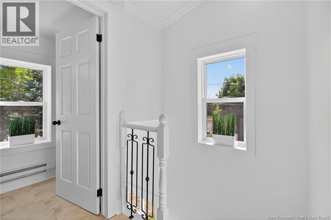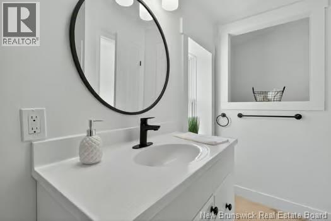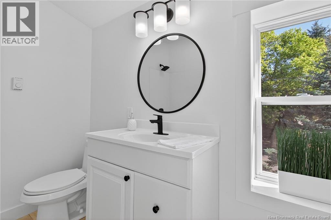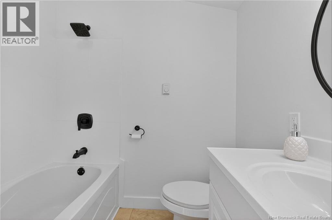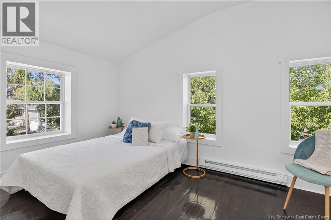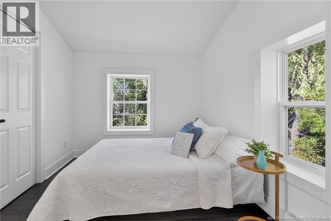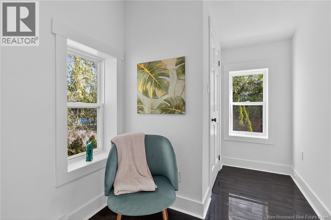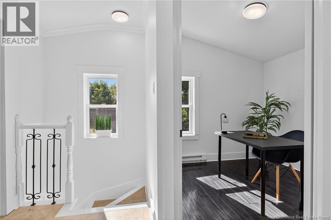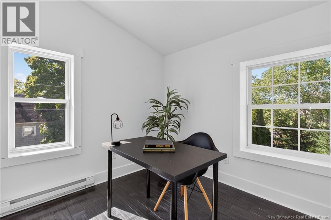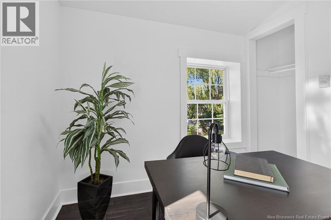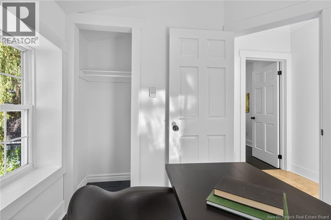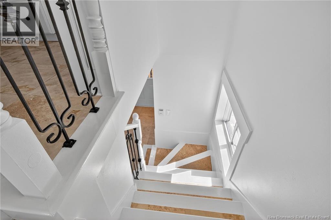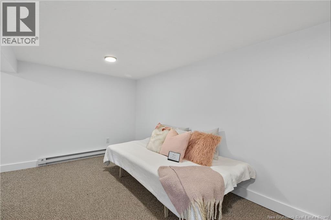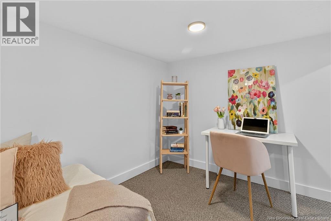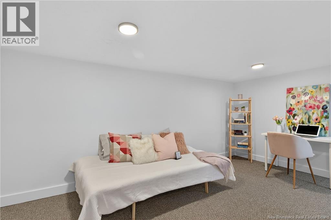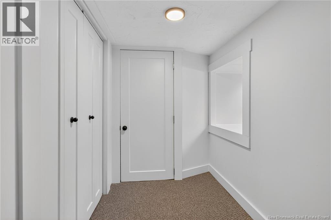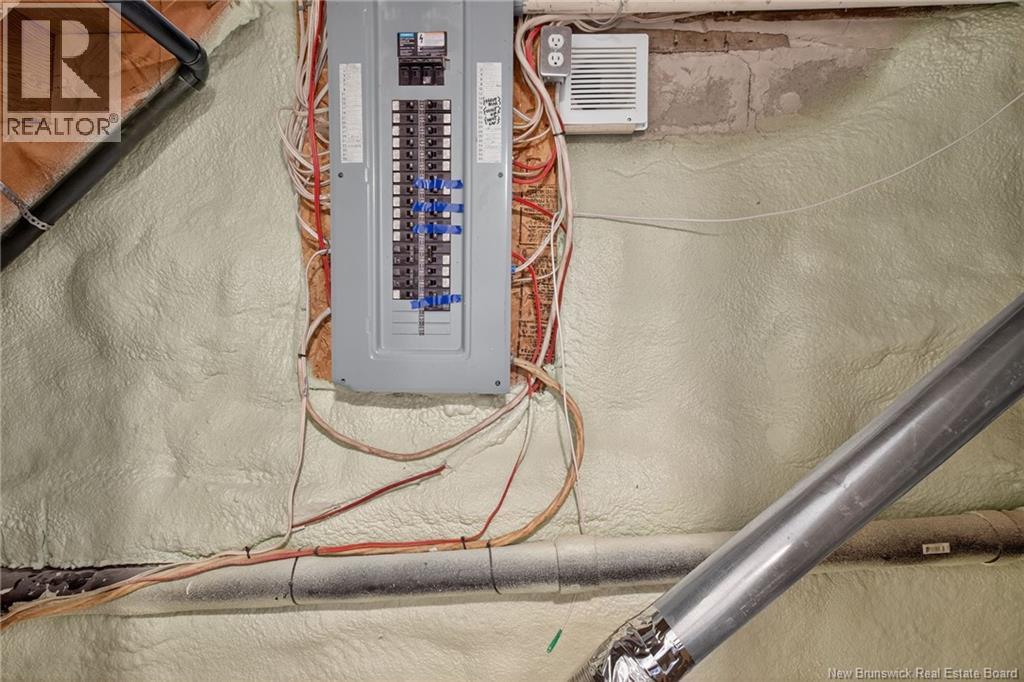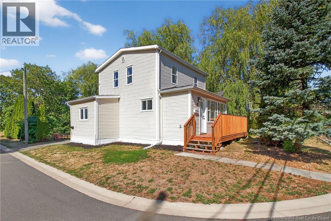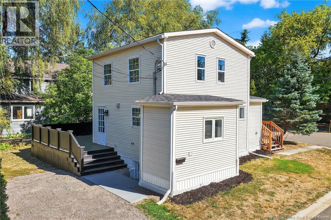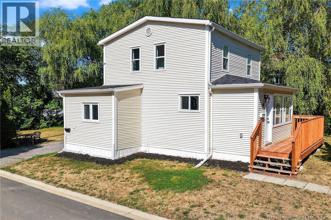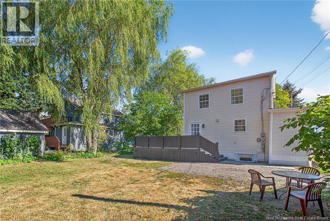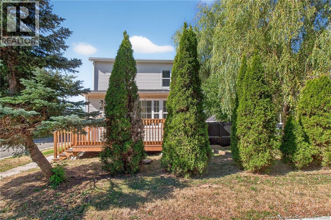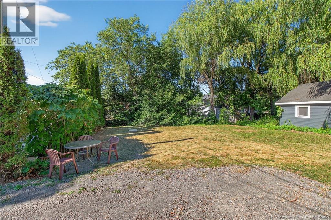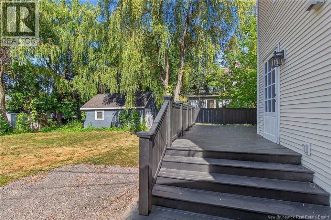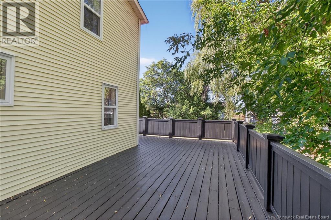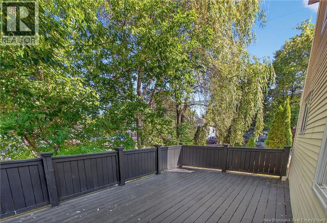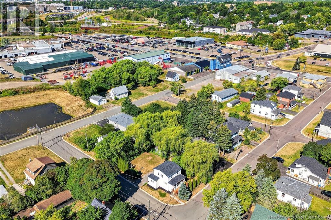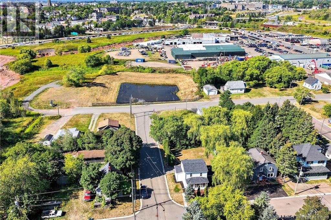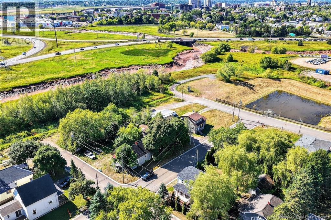3 Bedroom
2 Bathroom
247 ft2
2 Level
Baseboard Heaters
$374,900
Welcome to 42 Germain St. This beautifully renovated two-storey home offers modern comfort, style, and a long list of upgrades in a prime location. The main floor features an open-concept kitchen with access to the patio, seamlessly connecting to the dining and family rooms. Enjoy an abundance of natural light and a full bathroom for added convenience. Upstairs, you'll find two generously sized bedrooms and a full bathroom. The fully finished lower level adds extra living space with a versatile family room or third bedroomideal for guests, a home office, or a cozy retreat. Step outside to a private, treed backyard complete with new front and back decksperfect for relaxing or entertaining. Recent improvements include: New roof (2025) New decks New drainage system Foam insulation Some new windows Fresh paint throughout This move-in-ready gem is not to be missed! (id:19018)
Property Details
|
MLS® Number
|
NB125676 |
|
Property Type
|
Single Family |
|
Neigbourhood
|
Moncton Parish |
Building
|
Bathroom Total
|
2 |
|
Bedrooms Above Ground
|
2 |
|
Bedrooms Below Ground
|
1 |
|
Bedrooms Total
|
3 |
|
Architectural Style
|
2 Level |
|
Exterior Finish
|
Vinyl |
|
Flooring Type
|
Carpeted, Ceramic, Tile |
|
Foundation Type
|
Stone |
|
Heating Fuel
|
Electric |
|
Heating Type
|
Baseboard Heaters |
|
Size Interior
|
247 Ft2 |
|
Total Finished Area
|
247 Sqft |
|
Type
|
House |
|
Utility Water
|
Municipal Water |
Land
|
Access Type
|
Year-round Access |
|
Acreage
|
No |
|
Sewer
|
Municipal Sewage System |
|
Size Irregular
|
465 |
|
Size Total
|
465 M2 |
|
Size Total Text
|
465 M2 |
Rooms
| Level |
Type |
Length |
Width |
Dimensions |
|
Second Level |
Primary Bedroom |
|
|
18'6'' x 8'8'' |
|
Second Level |
Bedroom |
|
|
8'4'' x 8'1'' |
|
Second Level |
4pc Bathroom |
|
|
8'8'' x 6'6'' |
|
Basement |
Utility Room |
|
|
13'10'' x 5'9'' |
|
Basement |
Bedroom |
|
|
15'4'' x 15'0'' |
|
Main Level |
Living Room |
|
|
11'2'' x 18'6'' |
|
Main Level |
3pc Bathroom |
|
|
4'9'' x 10'5'' |
|
Main Level |
Foyer |
|
|
6'11'' x 7'1'' |
|
Main Level |
Kitchen |
|
|
19'7'' x 6'8'' |
https://www.realtor.ca/real-estate/28791401/42-germain-moncton
