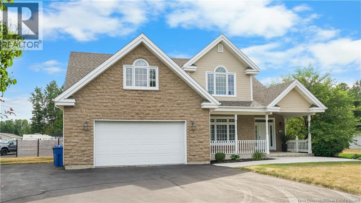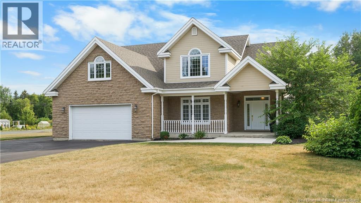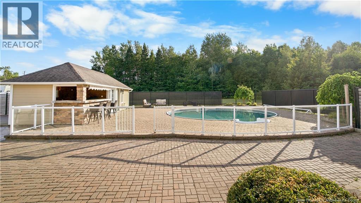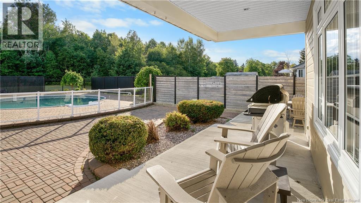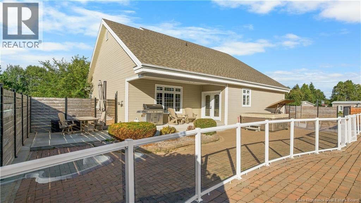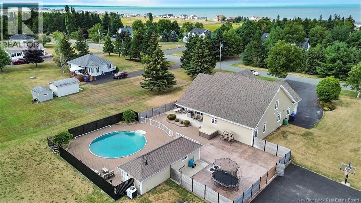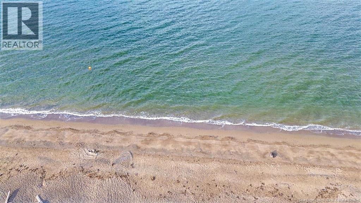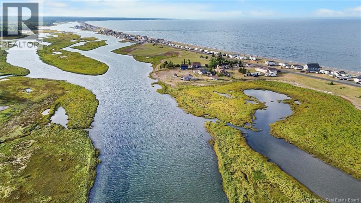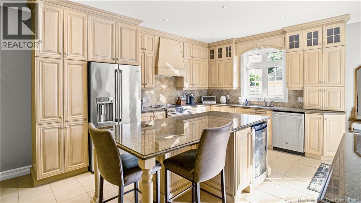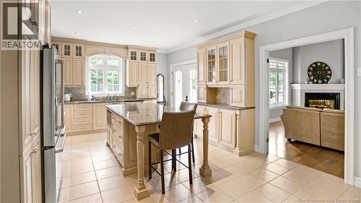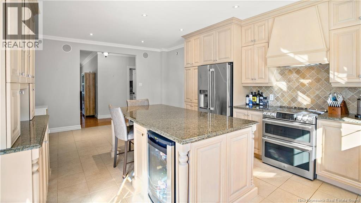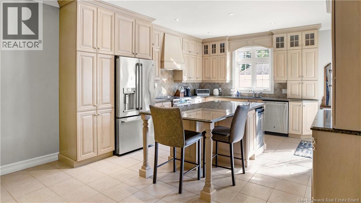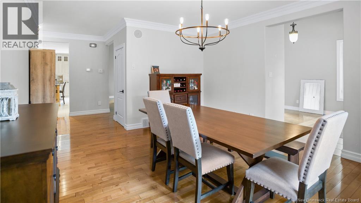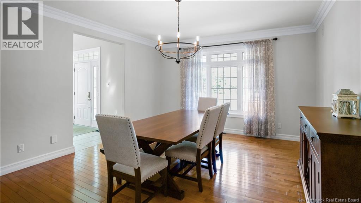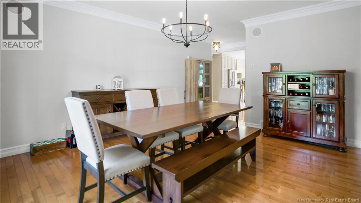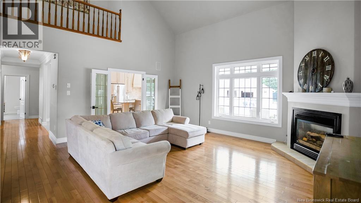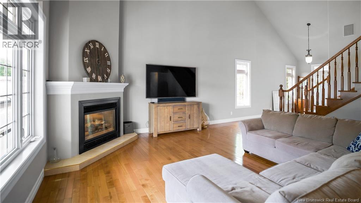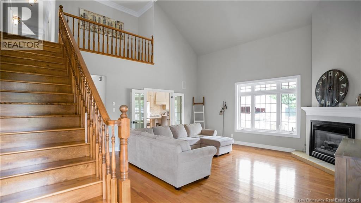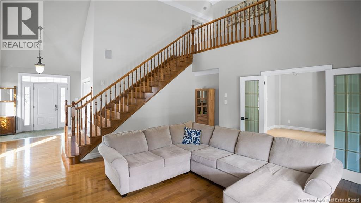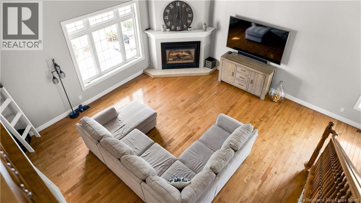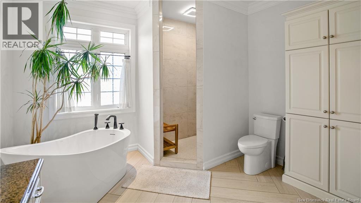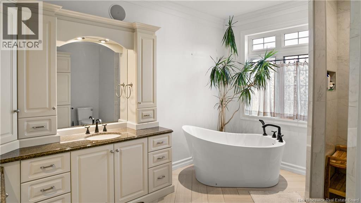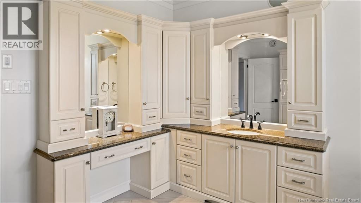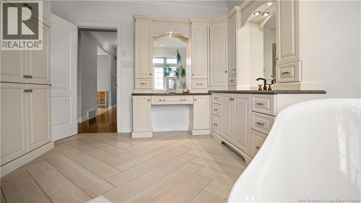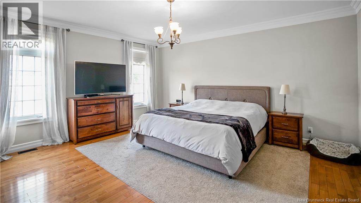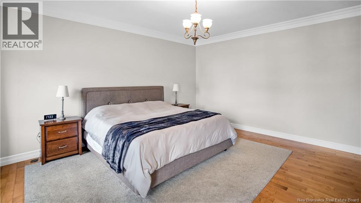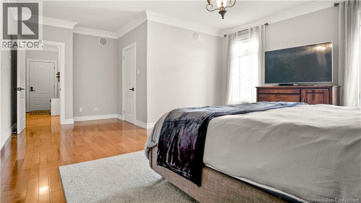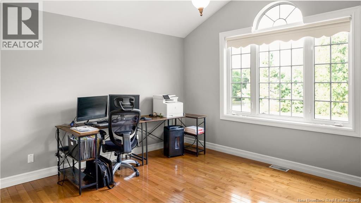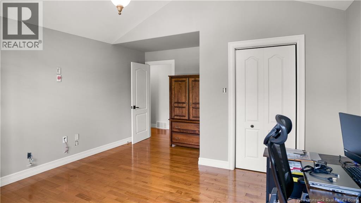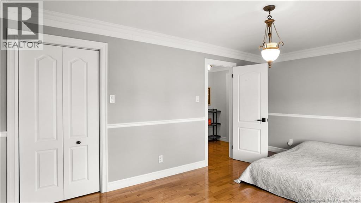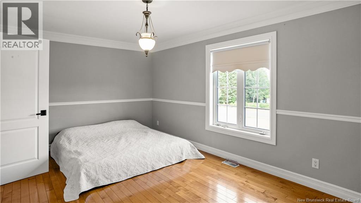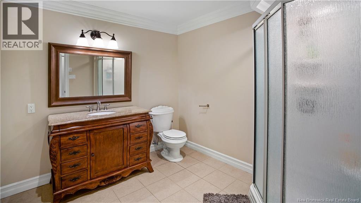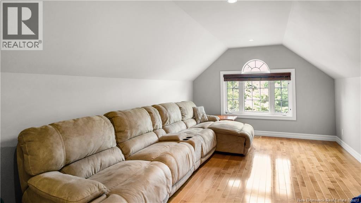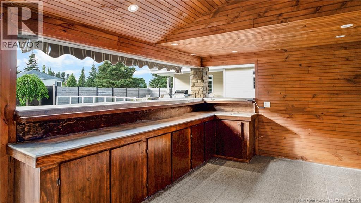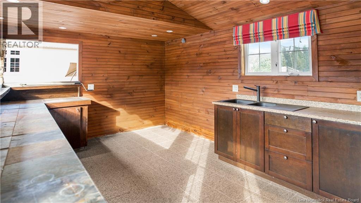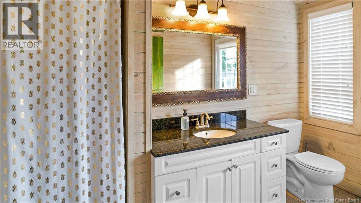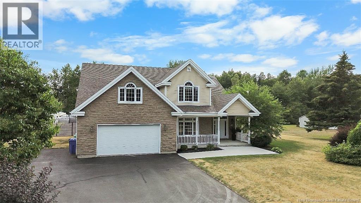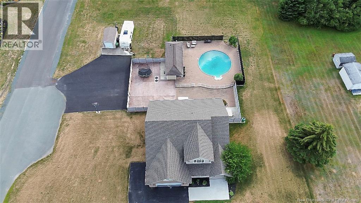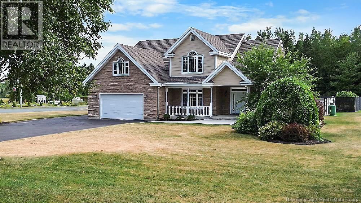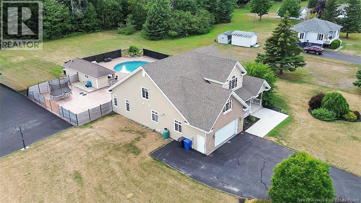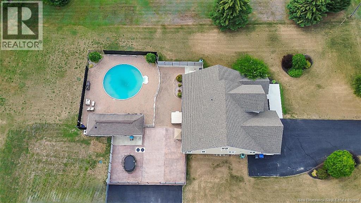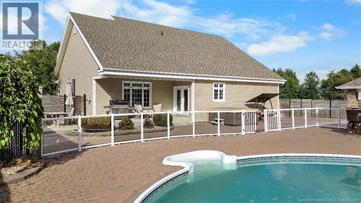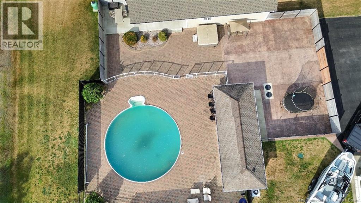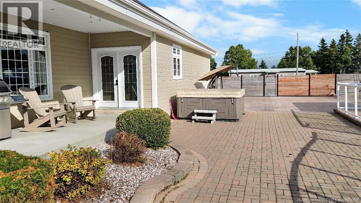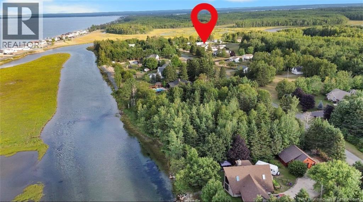3 Bedroom
2 Bathroom
2,897 ft2
2 Level
Fireplace
Heat Pump, Air Exchanger
Heat Pump, Stove
Acreage
$649,000
Located just moments from the beach, this beautifully appointed 3-bedroom, 2-bath home offers the perfect blend of comfort, luxury, and coastal charm on a spacious 1.18-acre lot. Step inside to discover soaring cathedral ceilings and an open-concept living space filled with natural light. The gourmet kitchen boasts sleek granite countertops, modern appliances, and a seamless flow into the dining and living areasideal for both relaxing and entertaining. The built-in surround sound speaker system enhances the ambiance throughout the home. On the main floor, you'll find the spacious main bedroom that offers a private retreat with a generous walk-in closet. There is also a full bathroom with a separate bath tub and shower and a laundry room. Upstairs there is an additional 2 bedrooms and full bathroom that provide ample space for family or guests. Step outside to your own private oasis: a heated in-ground pool surrounded by lush landscaping and a beautifully appointed pool house complete with its own toilet and showerperfect for summer days and evening gatherings. (id:19018)
Property Details
|
MLS® Number
|
NB125430 |
|
Property Type
|
Single Family |
|
Equipment Type
|
Propane Tank |
|
Rental Equipment Type
|
Propane Tank |
Building
|
Bathroom Total
|
2 |
|
Bedrooms Above Ground
|
3 |
|
Bedrooms Total
|
3 |
|
Architectural Style
|
2 Level |
|
Basement Type
|
Crawl Space |
|
Cooling Type
|
Heat Pump, Air Exchanger |
|
Exterior Finish
|
Other, Vinyl |
|
Fireplace Fuel
|
Gas |
|
Fireplace Present
|
Yes |
|
Fireplace Type
|
Unknown |
|
Flooring Type
|
Ceramic, Hardwood |
|
Heating Fuel
|
Natural Gas |
|
Heating Type
|
Heat Pump, Stove |
|
Size Interior
|
2,897 Ft2 |
|
Total Finished Area
|
2897 Sqft |
|
Type
|
House |
|
Utility Water
|
Well |
Land
|
Access Type
|
Year-round Access |
|
Acreage
|
Yes |
|
Sewer
|
Septic System |
|
Size Irregular
|
1.18 |
|
Size Total
|
1.18 Ac |
|
Size Total Text
|
1.18 Ac |
Rooms
| Level |
Type |
Length |
Width |
Dimensions |
|
Second Level |
Bonus Room |
|
|
11'9'' x 22'5'' |
|
Second Level |
Bedroom |
|
|
11'3'' x 17'2'' |
|
Second Level |
3pc Bathroom |
|
|
8'9'' x 9'9'' |
|
Second Level |
Bedroom |
|
|
14'5'' x 16'0'' |
|
Main Level |
Laundry Room |
|
|
6'7'' x 7'3'' |
|
Main Level |
4pc Bathroom |
|
|
12'9'' x 11'7'' |
|
Main Level |
Bedroom |
|
|
16'11'' x 21'10'' |
|
Main Level |
Kitchen |
|
|
13'7'' x 22'0'' |
|
Main Level |
Living Room |
|
|
19'5'' x 17'11'' |
|
Main Level |
Foyer |
|
|
12'2'' x 15'4'' |
|
Main Level |
Dining Room |
|
|
14'5'' x 20'2'' |
https://www.realtor.ca/real-estate/28773266/1240-rue-christie-beresford
