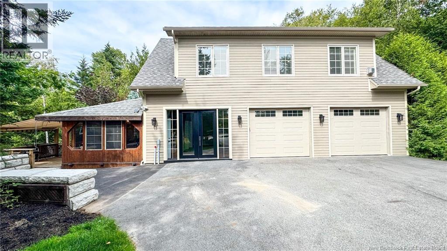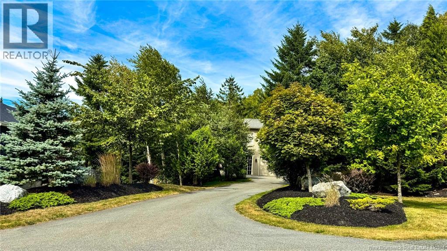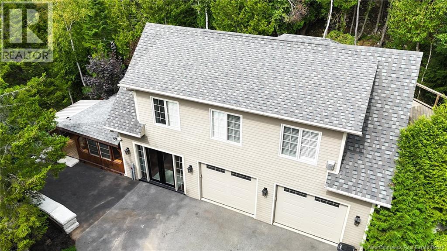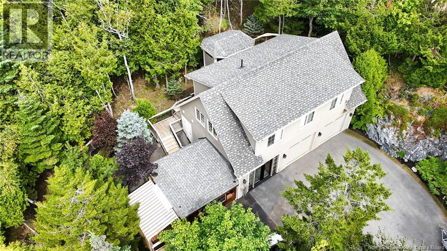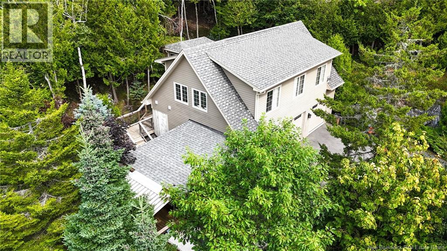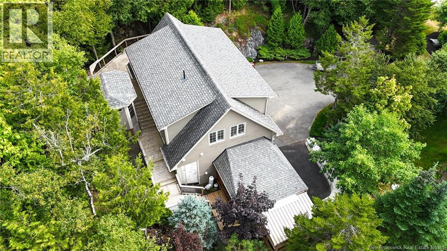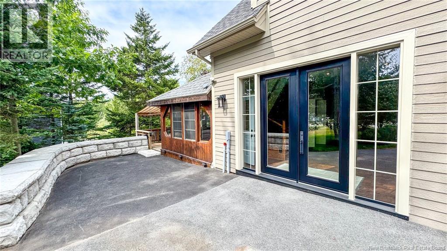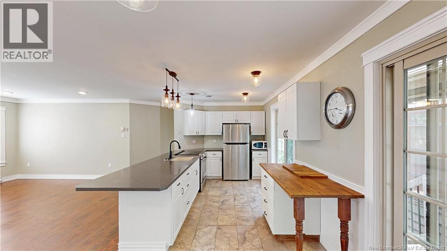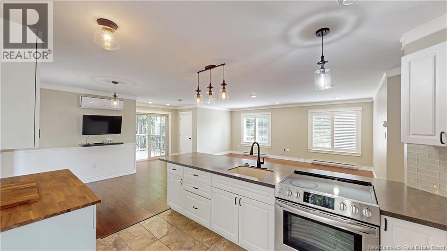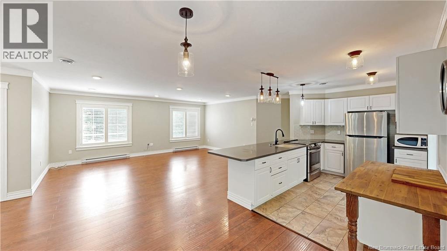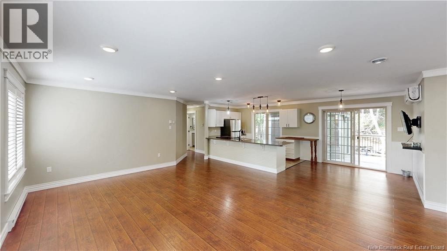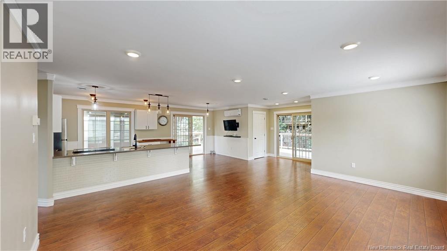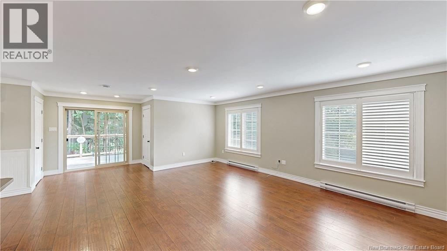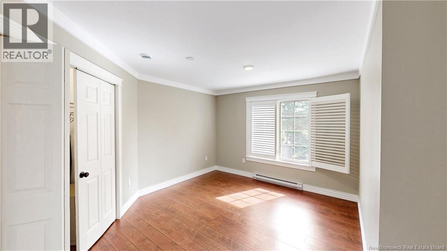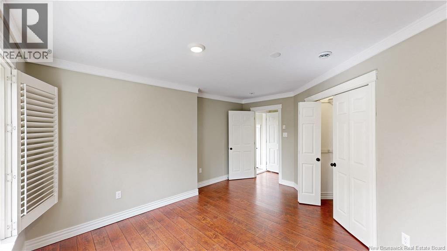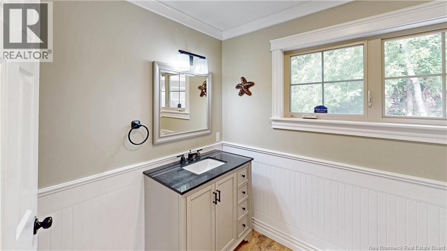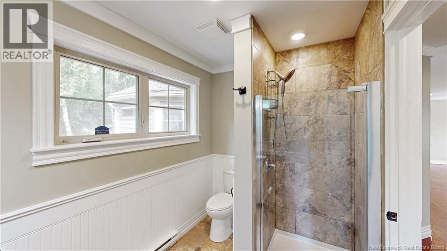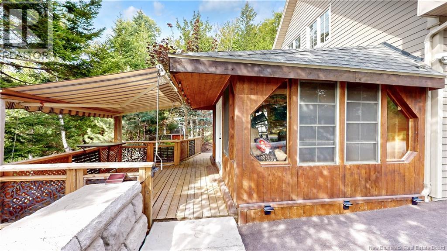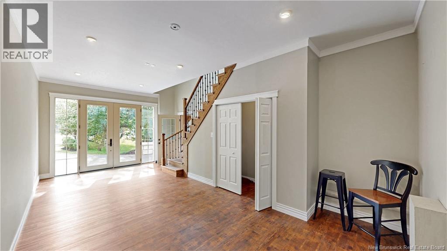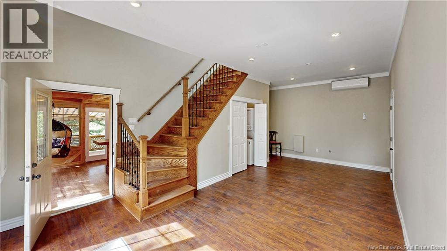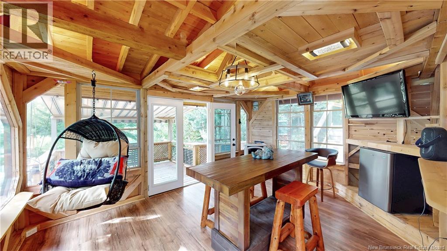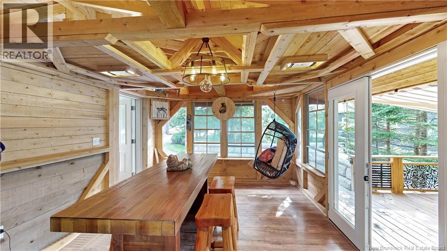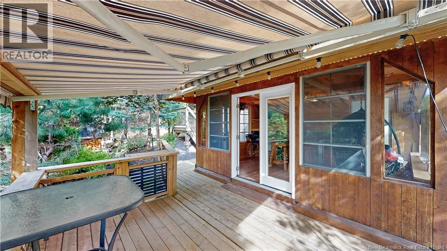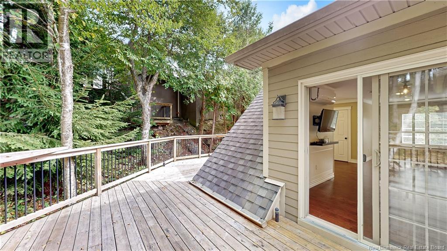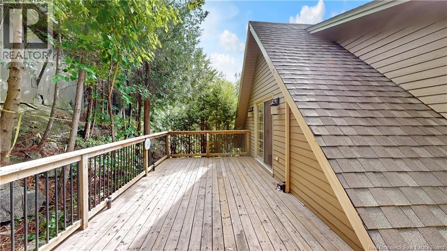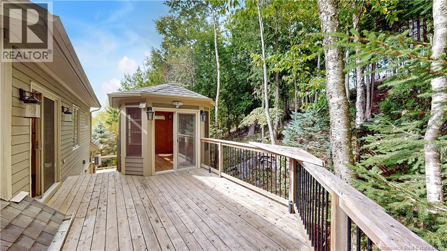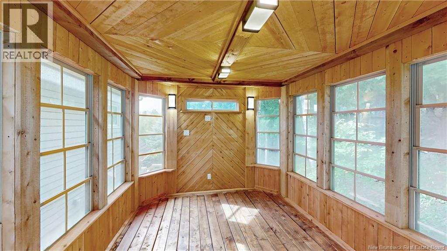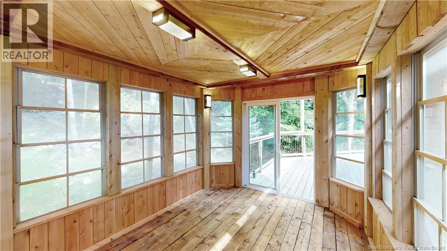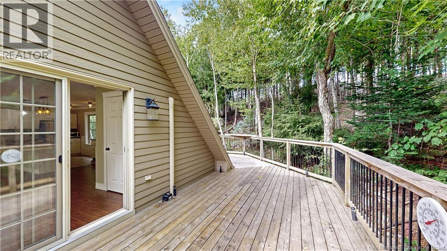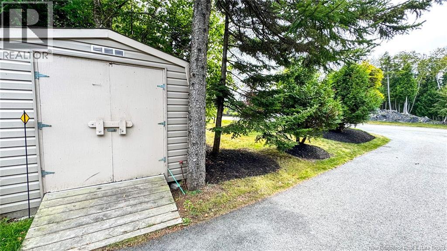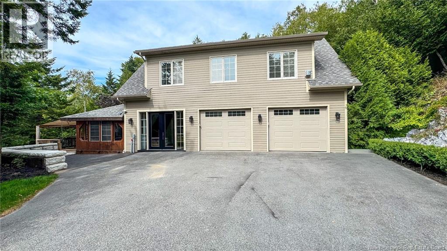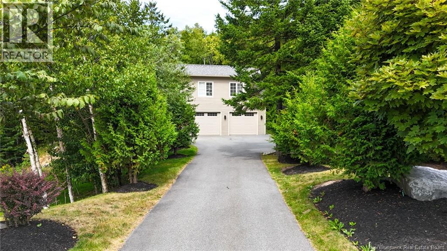1 Bedroom
1 Bathroom
1,618 ft2
2 Level
Fireplace
Heat Pump
Baseboard Heaters, Heat Pump, Stove
Landscaped
$499,900
Welcome to 60 Fox Point in Drury Cove - this almost hidden property is an incredible & unique opportunity in this exclusive area - suited ideally for a professional couple, anyone downsizing seeking lower maintenance living or avid travellers who would prefer this easy upgrade from a typical condo lifestyle - no condo fees here + beautiful outdoor spaces equals better than condo living! Enjoy incredible privacy that takes time & thought to create with impeccable landscaping & quality throughout. Main lvl features an oversized double garage with a large foyer & an awesome custom cedar space currently set up for entertaining plus an outdoor patio with awning. Upstairs features an open floor plan with kitchen, dining & living room and double patio doors to another completely private outdoor deck space with separate cedar lined gazebo (its amazing!). Completing the upstairs is a large bedroom & beautifully finished bathroom. This opportunity for access in this sought after location can provide you with an easy lifestyle without sacrificing privacy or green space - dont miss out on this one! Call to view today. Showing from Aug 26 to Sept 2. (id:19018)
Property Details
|
MLS® Number
|
NB125054 |
|
Property Type
|
Single Family |
|
Equipment Type
|
None |
|
Features
|
Treed, Balcony/deck/patio |
|
Rental Equipment Type
|
None |
|
Structure
|
Shed |
Building
|
Bathroom Total
|
1 |
|
Bedrooms Above Ground
|
1 |
|
Bedrooms Total
|
1 |
|
Architectural Style
|
2 Level |
|
Constructed Date
|
2016 |
|
Cooling Type
|
Heat Pump |
|
Exterior Finish
|
Hardboard, Wood Siding |
|
Fireplace Fuel
|
Gas |
|
Fireplace Present
|
Yes |
|
Fireplace Type
|
Unknown |
|
Flooring Type
|
Laminate, Tile, Wood |
|
Foundation Type
|
Concrete, Concrete Slab |
|
Heating Fuel
|
Electric, Natural Gas |
|
Heating Type
|
Baseboard Heaters, Heat Pump, Stove |
|
Size Interior
|
1,618 Ft2 |
|
Total Finished Area
|
1618 Sqft |
|
Type
|
House |
|
Utility Water
|
Municipal Water |
Parking
Land
|
Access Type
|
Year-round Access |
|
Acreage
|
No |
|
Landscape Features
|
Landscaped |
|
Sewer
|
Municipal Sewage System |
|
Size Irregular
|
16049 |
|
Size Total
|
16049 Sqft |
|
Size Total Text
|
16049 Sqft |
Rooms
| Level |
Type |
Length |
Width |
Dimensions |
|
Second Level |
Enclosed Porch |
|
|
12' x 9' |
|
Second Level |
Kitchen |
|
|
14' x 7' |
|
Second Level |
Living Room/dining Room |
|
|
12' x 19'7'' |
|
Second Level |
Bath (# Pieces 1-6) |
|
|
9' x 6' |
|
Second Level |
Bedroom |
|
|
15' x 11' |
|
Main Level |
Other |
|
|
25' x 23' |
|
Main Level |
Enclosed Porch |
|
|
15' x 11' |
|
Main Level |
Foyer |
|
|
23' x 12' |
https://www.realtor.ca/real-estate/28772796/60-fox-point-drive-saint-john
