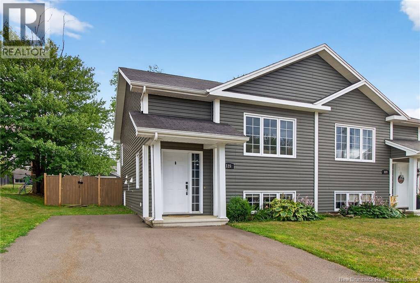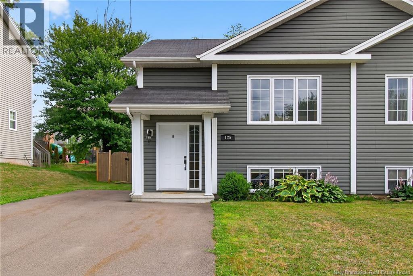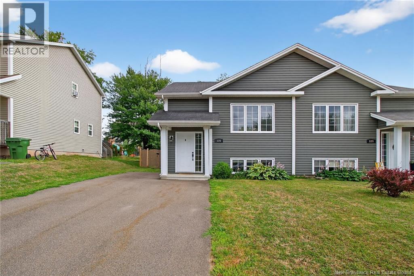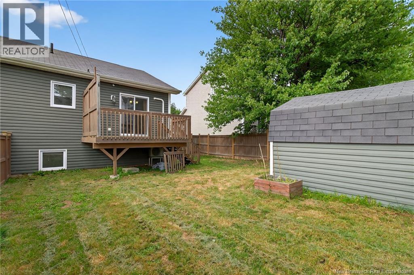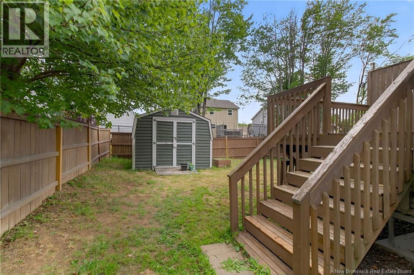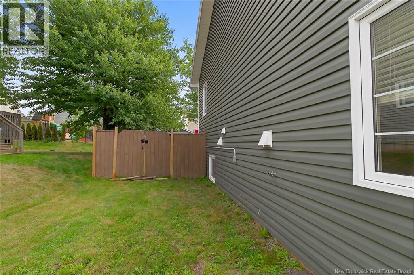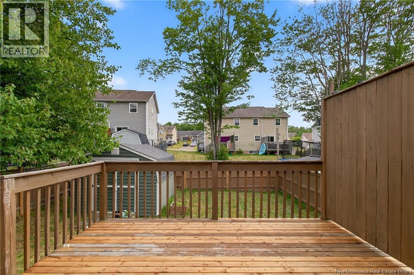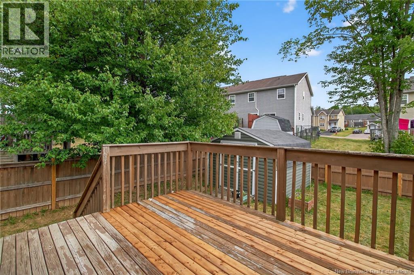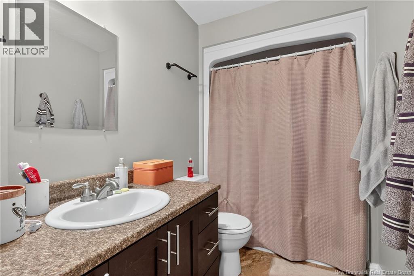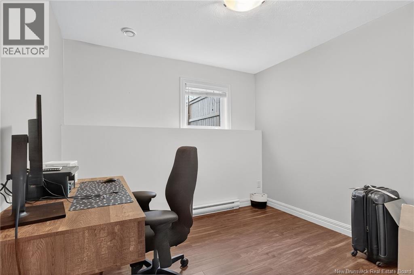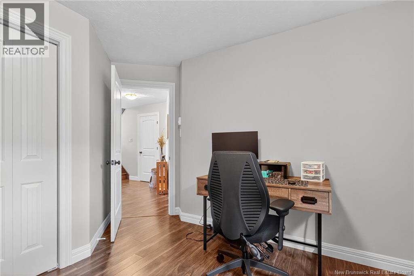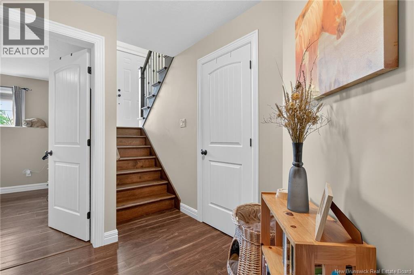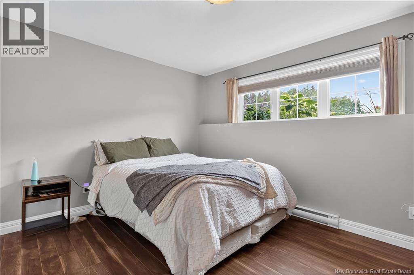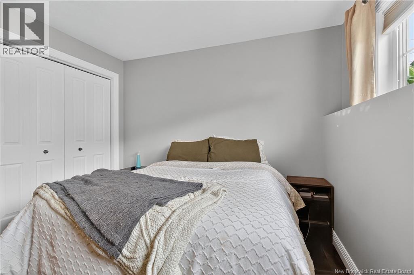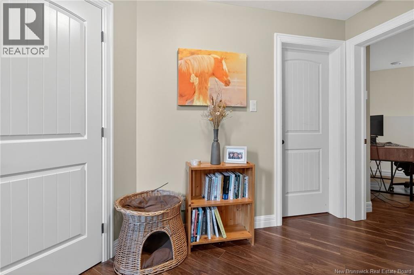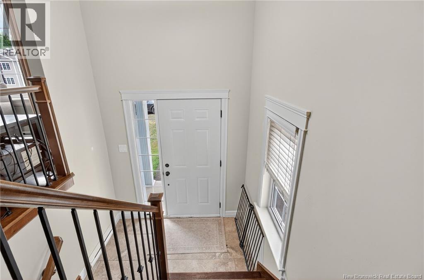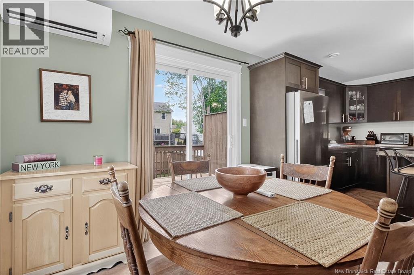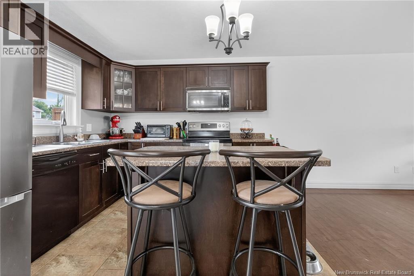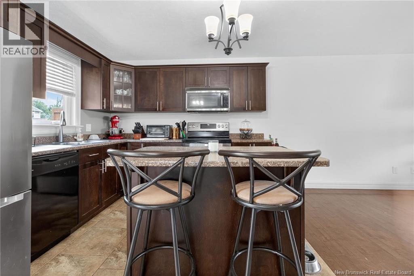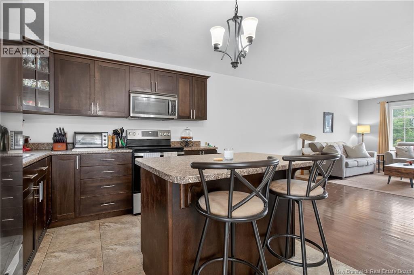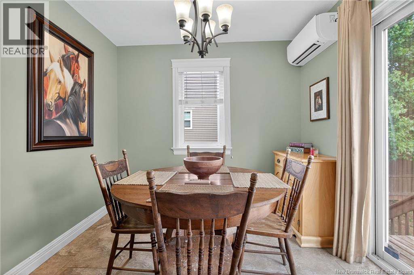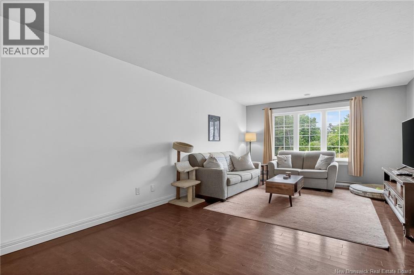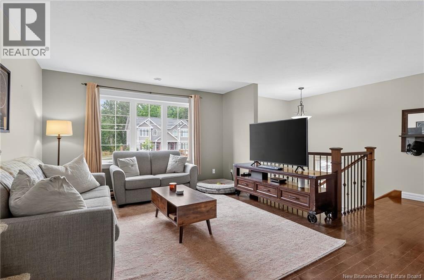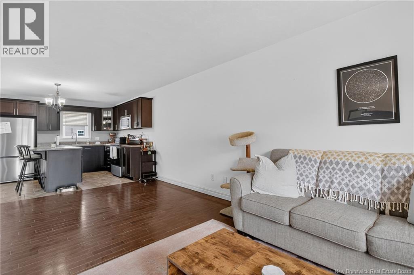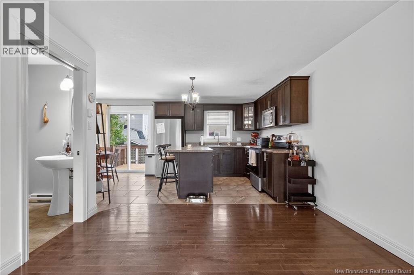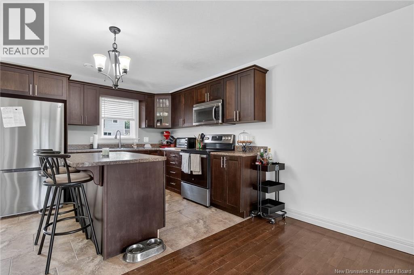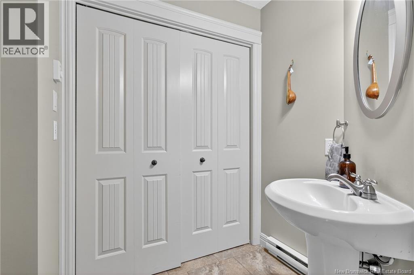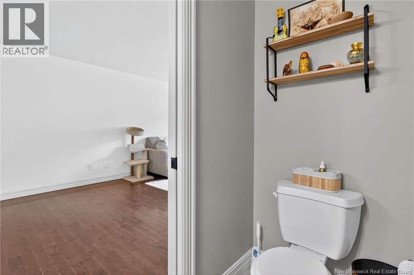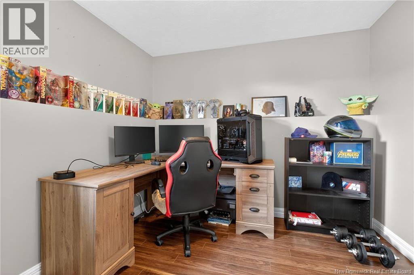125 Belle Foret Street Dieppe, New Brunswick E1A 9E6
$314,900
Discover this beautifully maintained 3-bedroom semi-detached home, ideally located in a sought-after area of Dieppe. With convenient access from Dieppe Boulevard or Amirault Street to Fox Creek Road and Belle Forêt, this property offers both comfort and practicality in a prime location. Step inside to find a spacious entrance with a double closetperfect for storing coats and shoes. The main level features a bright and generously sized living room that seamlessly flows into the kitchen and dining area, creating an open and inviting atmosphere. A convenient 2-piece powder room with laundry is located just off the living room.The kitchen is equipped with rich dark cabinetry, a center island, double sink positioned beneath a window, dishwasher, and a microwave hood range. The dining area offers ample space for a large family table, and includes a mini-split heat pump, window, and patio doorsideal for extending your gatherings onto the sunlit back deck. Outside, you'll find a large paved driveway, well-maintained flower beds, a fully fenced backyard with a baby barn for storage, and a spacious yard ready for your landscaping or backyard oasis ideas. The lower level features a comfortable primary bedroom with a double closet, a 4-piece family bathroom, a utility closet, and two additional well-sized bedrooms. This home is perfect for families, first-time buyers, or anyone seeking a well-located property in Dieppe. Dont miss outschedule your viewing today! (id:19018)
Open House
This property has open houses!
2:00 pm
Ends at:4:00 pm
Property Details
| MLS® Number | NB125360 |
| Property Type | Single Family |
Building
| Bathroom Total | 2 |
| Bedrooms Below Ground | 3 |
| Bedrooms Total | 3 |
| Cooling Type | Heat Pump |
| Exterior Finish | Vinyl |
| Flooring Type | Laminate |
| Foundation Type | Concrete |
| Half Bath Total | 1 |
| Heating Fuel | Electric |
| Heating Type | Baseboard Heaters, Heat Pump |
| Size Interior | 1,275 Ft2 |
| Total Finished Area | 1275 Sqft |
| Type | House |
| Utility Water | Municipal Water |
Land
| Access Type | Year-round Access |
| Acreage | No |
| Sewer | Municipal Sewage System |
| Size Irregular | 319 |
| Size Total | 319 M2 |
| Size Total Text | 319 M2 |
Rooms
| Level | Type | Length | Width | Dimensions |
|---|---|---|---|---|
| Basement | 4pc Bathroom | 5'1'' x 9'1'' | ||
| Basement | Bedroom | 11'2'' x 10'4'' | ||
| Basement | Bedroom | 11'2'' x 9'3'' | ||
| Basement | Bedroom | 10' x 12'7'' | ||
| Main Level | 2pc Bathroom | 8' x 4'6'' | ||
| Main Level | Living Room | 21'4'' x 12'10'' | ||
| Main Level | Dining Room | 9'8'' x 10'2'' | ||
| Main Level | Kitchen | 10'11'' x 10' |
https://www.realtor.ca/real-estate/28764564/125-belle-foret-street-dieppe
Contact Us
Contact us for more information
