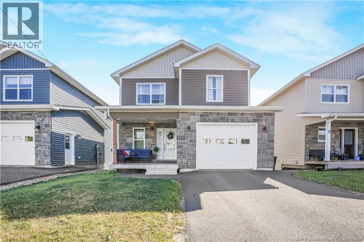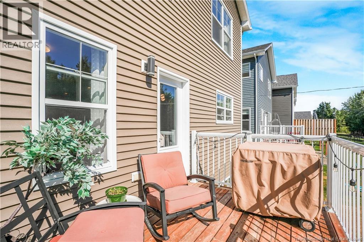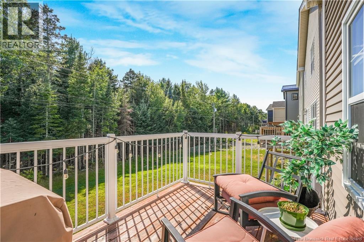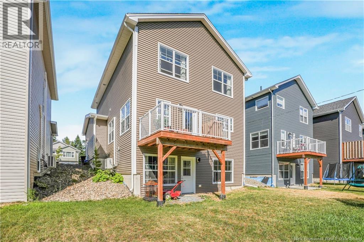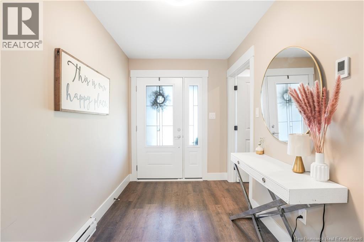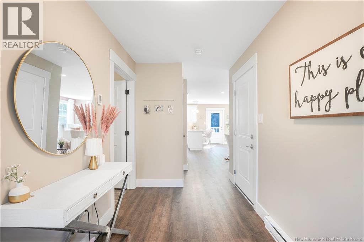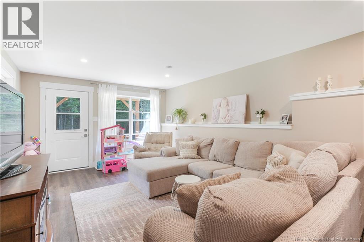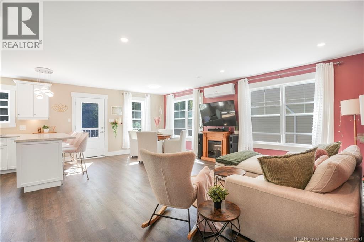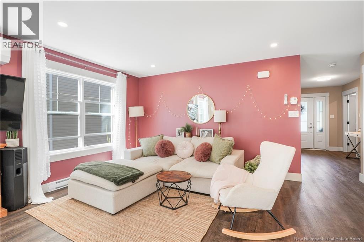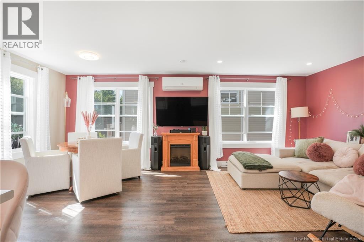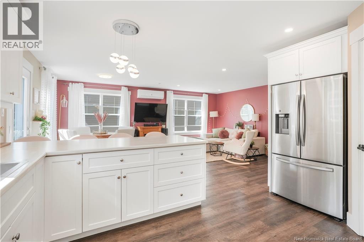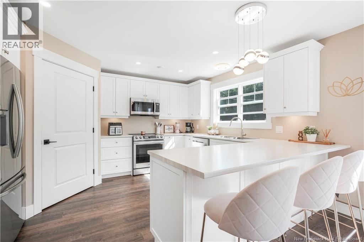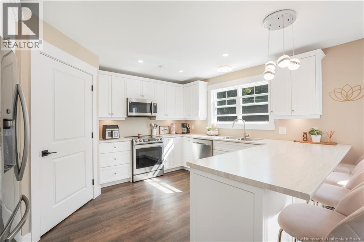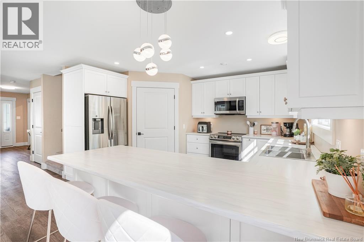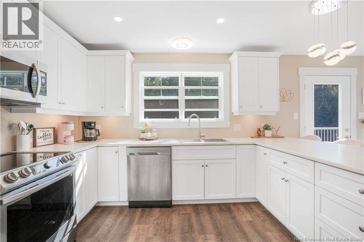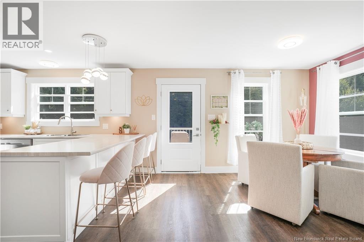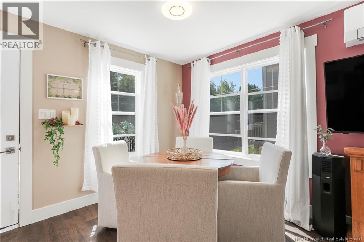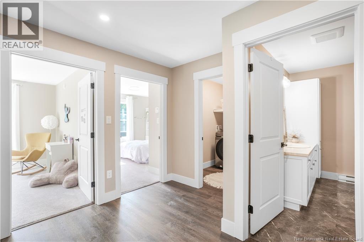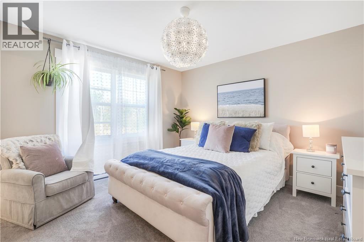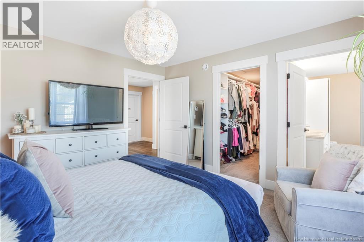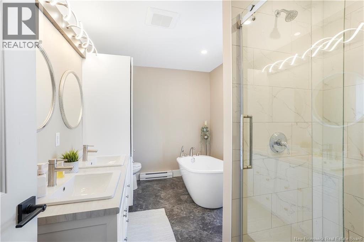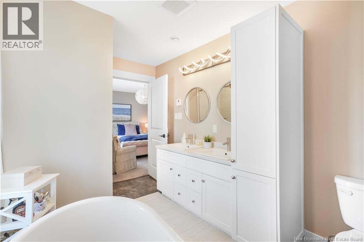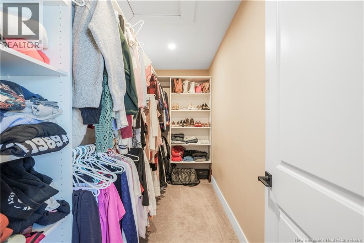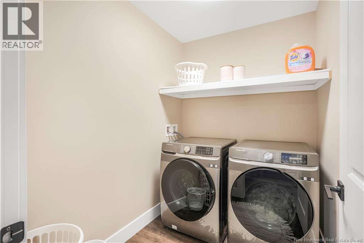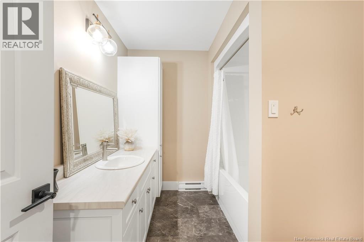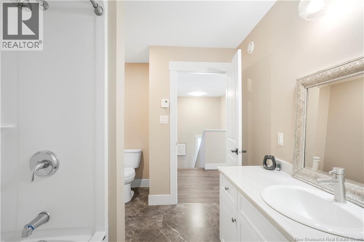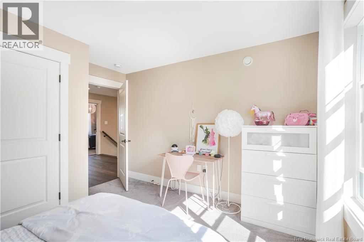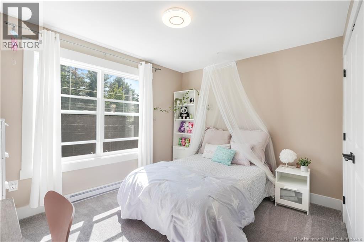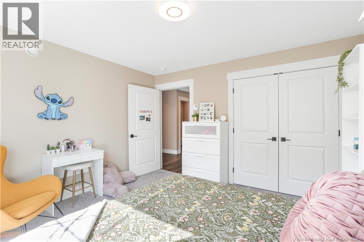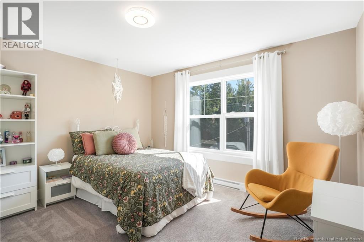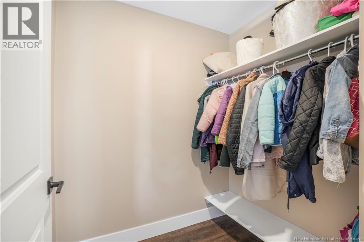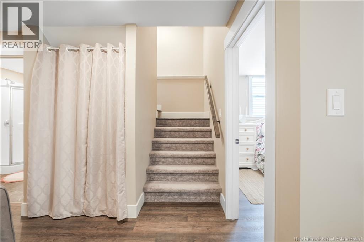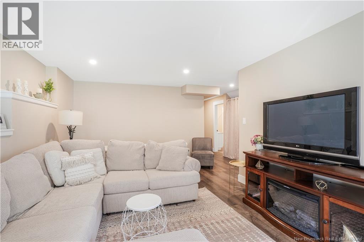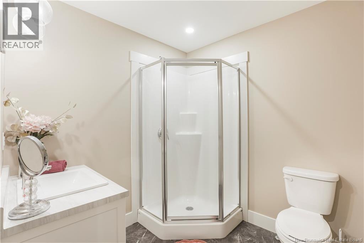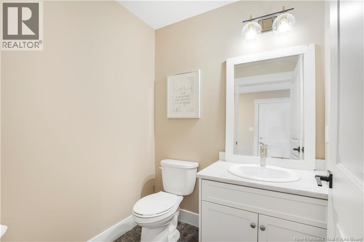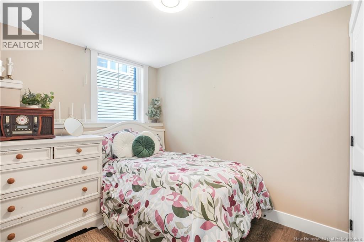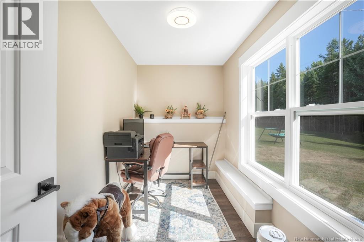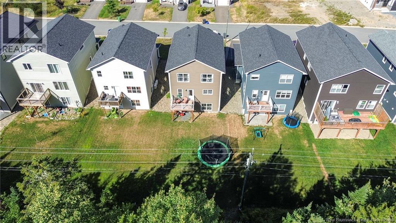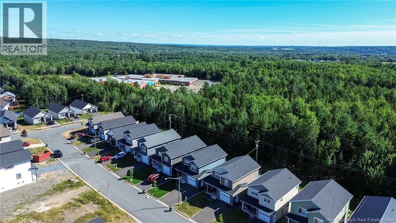4 Bedroom
4 Bathroom
2,390 ft2
2 Level
Heat Pump
Heat Pump
Landscaped
$599,900
Exceptional value in this immaculate, fully finished home located on a family-friendly street just steps from the elementary school and a short distance to the high school. This beautifully maintained property is move-in ready and offers the perfect blend of style, comfort, and convenience. The main floor features a bright open-concept layout with a white kitchen, pantry, and seamless flow to the dining and living areas. Patio doors lead to the back deck, where youll enjoy a yard that backs onto the woods. A powder room adds function and charm to this level of living. Upstairs, youll find three spacious bedrooms and two full bathrooms, including a serene primary suite with ensuite. The fully finished lower level expands your living space with a 4th bedroom, dedicated office, and another full bathroomideal for guests, teenagers, or working from home. An attached garage and paved driveway add practicality, while thoughtful décor and meticulous care make this home truly stand out. A wonderful opportunity to settle into one of the areas most desirable neighborhoods! (id:19018)
Property Details
|
MLS® Number
|
NB125242 |
|
Property Type
|
Single Family |
|
Neigbourhood
|
Cliffe Crossing |
|
Features
|
Treed, Balcony/deck/patio |
Building
|
Bathroom Total
|
4 |
|
Bedrooms Above Ground
|
3 |
|
Bedrooms Below Ground
|
1 |
|
Bedrooms Total
|
4 |
|
Architectural Style
|
2 Level |
|
Constructed Date
|
2022 |
|
Cooling Type
|
Heat Pump |
|
Exterior Finish
|
Stone, Vinyl |
|
Flooring Type
|
Carpeted, Laminate, Tile |
|
Foundation Type
|
Concrete |
|
Half Bath Total
|
1 |
|
Heating Fuel
|
Electric |
|
Heating Type
|
Heat Pump |
|
Size Interior
|
2,390 Ft2 |
|
Total Finished Area
|
2390 Sqft |
|
Type
|
House |
|
Utility Water
|
Municipal Water |
Parking
|
Attached Garage
|
|
|
Inside Entry
|
|
Land
|
Access Type
|
Year-round Access |
|
Acreage
|
No |
|
Landscape Features
|
Landscaped |
|
Sewer
|
Municipal Sewage System |
|
Size Irregular
|
435 |
|
Size Total
|
435 M2 |
|
Size Total Text
|
435 M2 |
Rooms
| Level |
Type |
Length |
Width |
Dimensions |
|
Second Level |
Laundry Room |
|
|
7' x 5'8'' |
|
Second Level |
Bath (# Pieces 1-6) |
|
|
9'9'' x 7'5'' |
|
Second Level |
Bedroom |
|
|
11'10'' x 12' |
|
Second Level |
Bedroom |
|
|
12' x 12'9'' |
|
Second Level |
Other |
|
|
12'2'' x 4'11'' |
|
Second Level |
Ensuite |
|
|
12'2'' x 8' |
|
Second Level |
Primary Bedroom |
|
|
12'4'' x 12'6'' |
|
Basement |
Utility Room |
|
|
4'2'' x 11'7'' |
|
Basement |
Office |
|
|
12' x 6' |
|
Basement |
Bedroom |
|
|
8' x 12' |
|
Basement |
Bath (# Pieces 1-6) |
|
|
6'10'' x 7'5'' |
|
Main Level |
2pc Bathroom |
|
|
5'3'' x 5'9'' |
|
Main Level |
Dining Room |
|
|
7'11'' x 12'8'' |
|
Main Level |
Living Room/dining Room |
|
|
11'11'' x 12'4'' |
|
Main Level |
Other |
|
|
5'3'' x 6'3'' |
|
Main Level |
Foyer |
|
|
14' x 6'6'' |
https://www.realtor.ca/real-estate/28756383/45-weavers-way-fredericton
