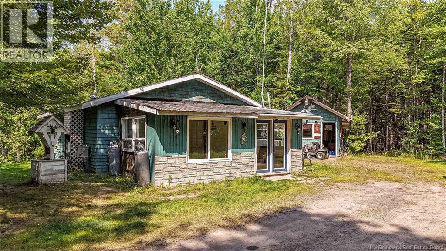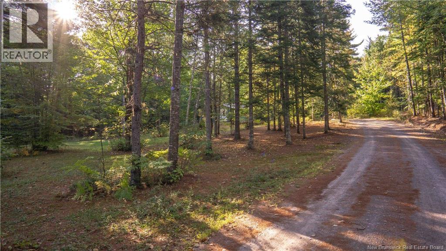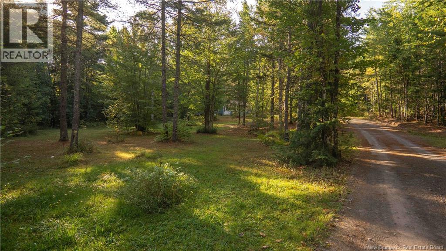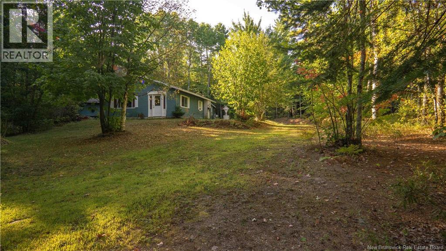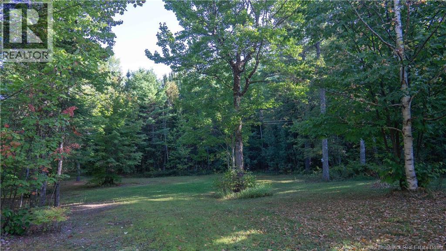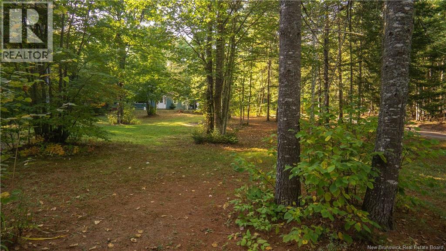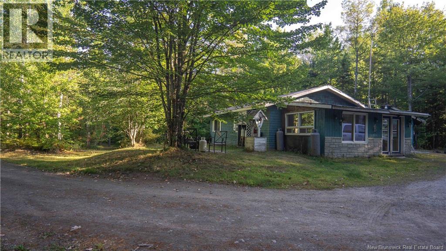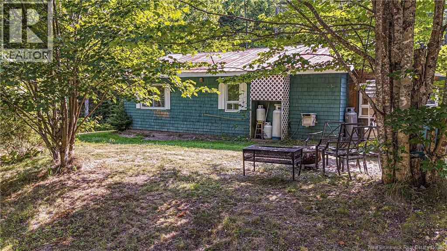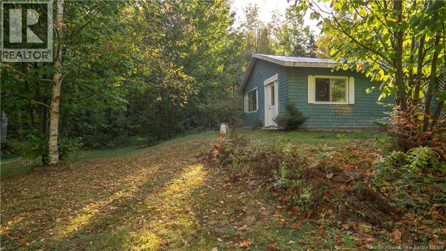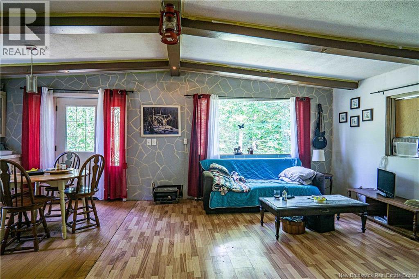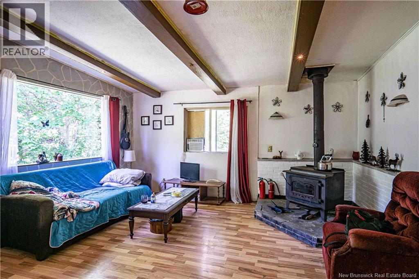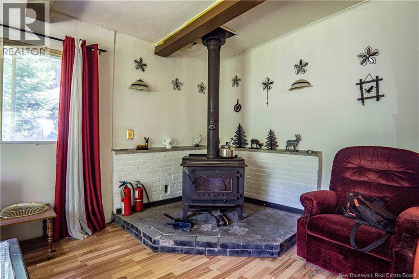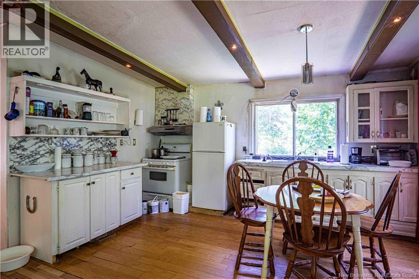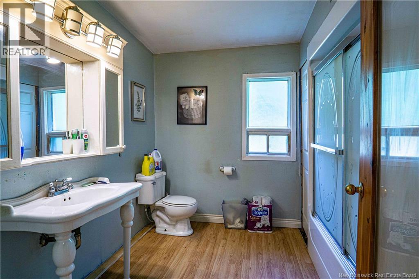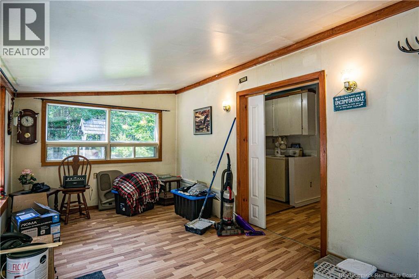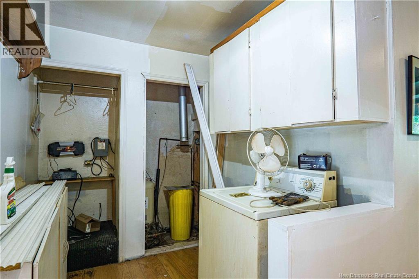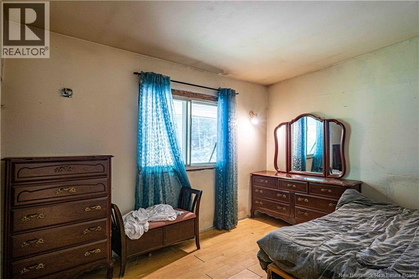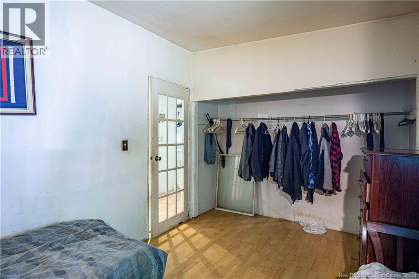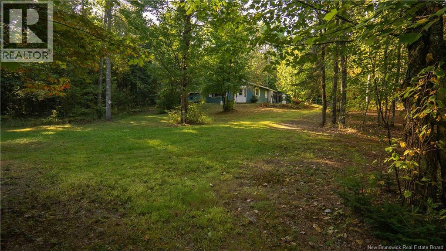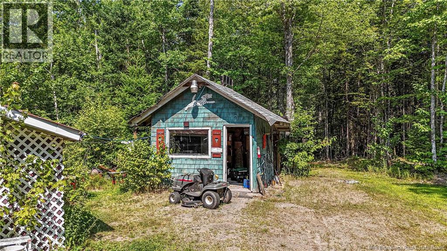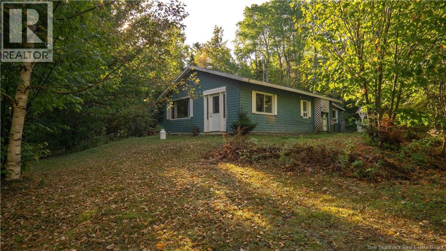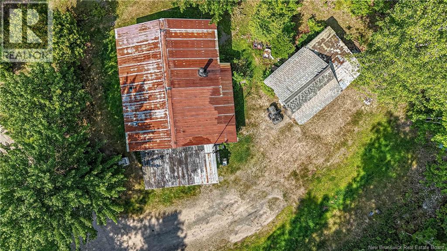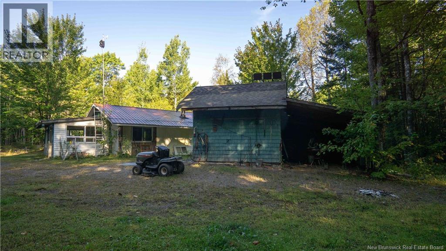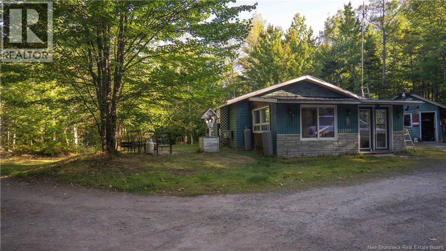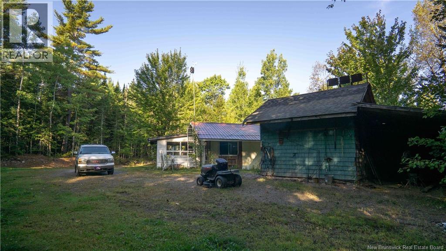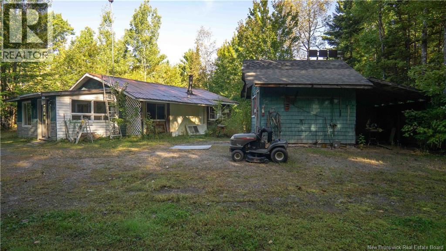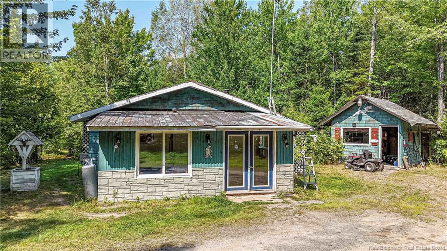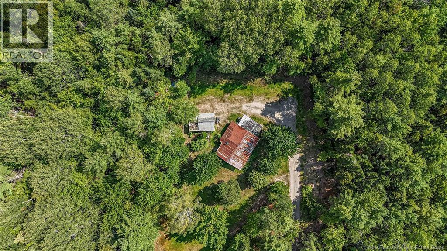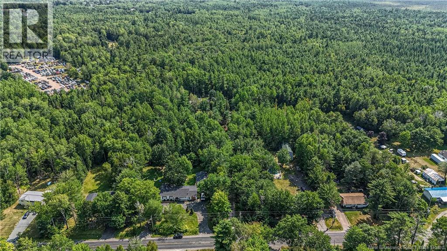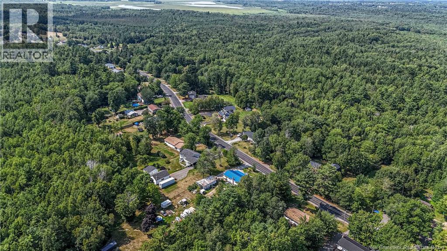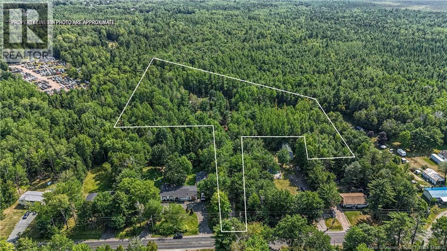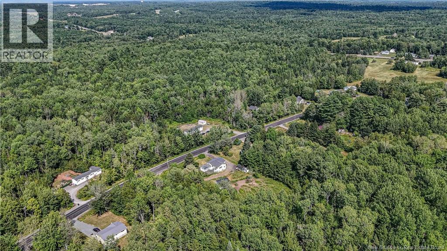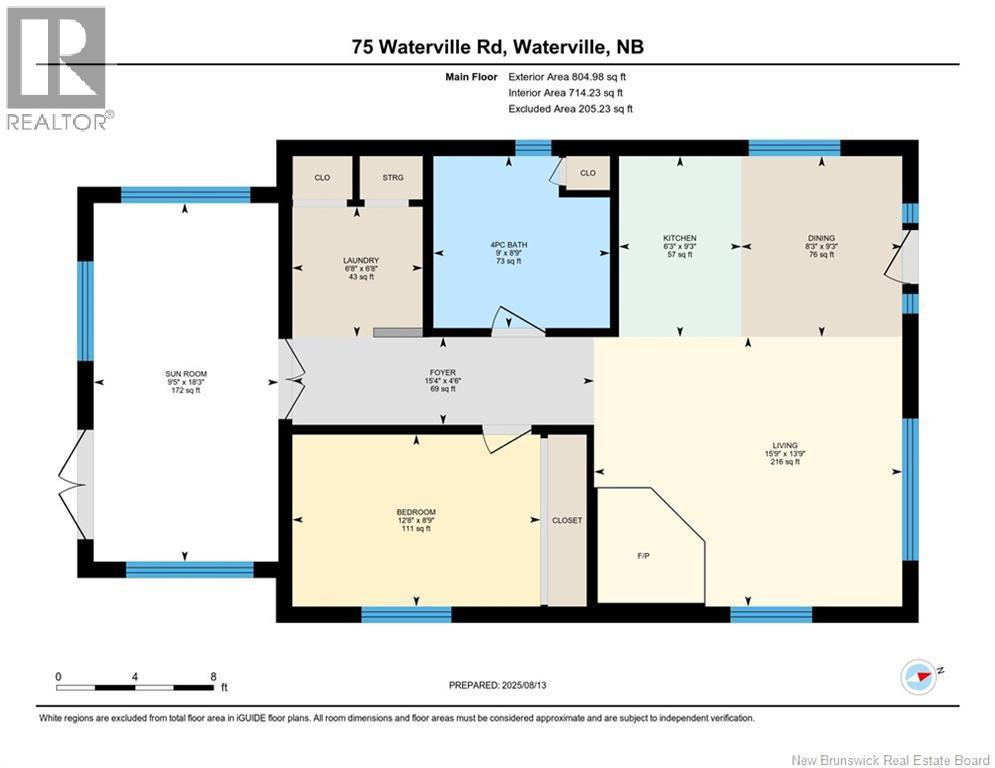1 Bedroom
1 Bathroom
714 ft2
Cottage
Stove
Acreage
$252,000
This exceptional 1.74-hectare property just minutes from Oromocto offers a rare combination of privacy, natural beauty, and versatile potential. Perfectly suited for those seeking a peaceful retreat or an investment opportunity with existing gravel pit as well as 600 ft driveway that is 66 ft wide. This spacious land parcel can be subdivided and sold, providing flexibility for future development. The camp itself features an open-concept living and kitchen area centered around a cozy woodstove, creating a warm and welcoming atmosphere. It includes one comfortable bedroom, bathroom, and large porch all build on a concrete slab as well as a steel roof. Surrounded by abundant woodland, the property offers ample wood for harvest, enhancing its self-sufficiency and appeal. Additional benefits include three sheds, providing generous storage and workspace options. Whether youre looking for a private getaway, a place to build your dream home, or a land investment with multiple possibilities, this property delivers exceptional value and tranquility just a short drive from Oromocto. (id:19018)
Property Details
|
MLS® Number
|
NB125076 |
|
Property Type
|
Single Family |
|
Features
|
Level Lot, Treed |
|
Structure
|
Shed |
Building
|
Bathroom Total
|
1 |
|
Bedrooms Above Ground
|
1 |
|
Bedrooms Total
|
1 |
|
Architectural Style
|
Cottage |
|
Constructed Date
|
1985 |
|
Exterior Finish
|
Wood Shingles |
|
Flooring Type
|
Laminate |
|
Foundation Type
|
Concrete Slab |
|
Heating Fuel
|
Propane, Wood |
|
Heating Type
|
Stove |
|
Size Interior
|
714 Ft2 |
|
Total Finished Area
|
714 Sqft |
|
Type
|
House |
|
Utility Water
|
Well |
Land
|
Access Type
|
Year-round Access |
|
Acreage
|
Yes |
|
Sewer
|
Septic System |
|
Size Irregular
|
1.74 |
|
Size Total
|
1.74 Hec |
|
Size Total Text
|
1.74 Hec |
Rooms
| Level |
Type |
Length |
Width |
Dimensions |
|
Main Level |
Sunroom |
|
|
18'3'' x 9'5'' |
|
Main Level |
Living Room |
|
|
13'9'' x 15'9'' |
|
Main Level |
Laundry Room |
|
|
6'8'' x 6'8'' |
|
Main Level |
Kitchen |
|
|
9'3'' x 6'3'' |
|
Main Level |
Foyer |
|
|
4'6'' x 15'4'' |
|
Main Level |
Dining Room |
|
|
9'3'' x 8'3'' |
|
Main Level |
Bedroom |
|
|
8'9'' x 12'8'' |
|
Main Level |
4pc Bathroom |
|
|
8'9'' x 9' |
https://www.realtor.ca/real-estate/28746576/75-waterville-road-waterville-sunbury
