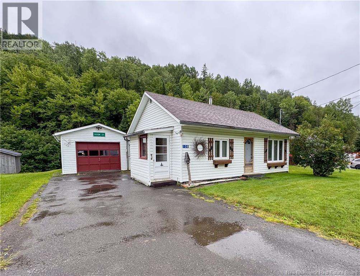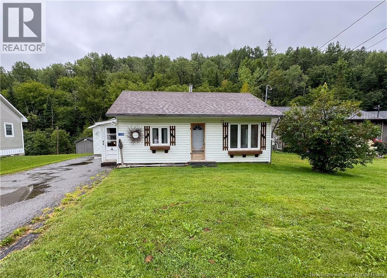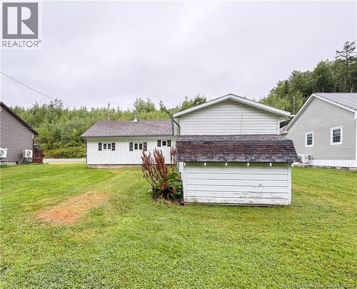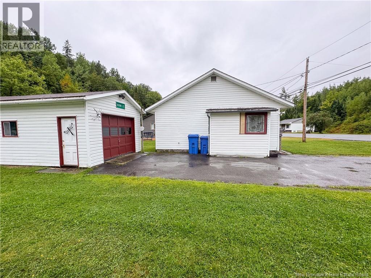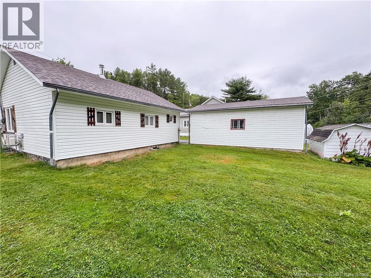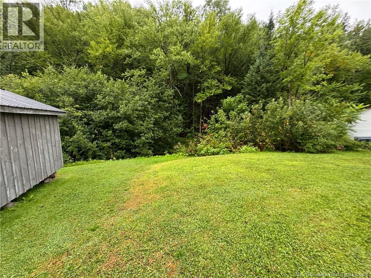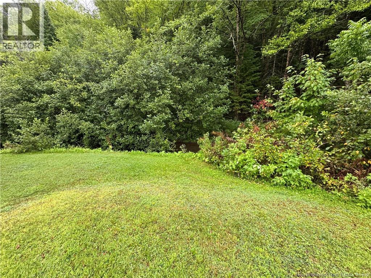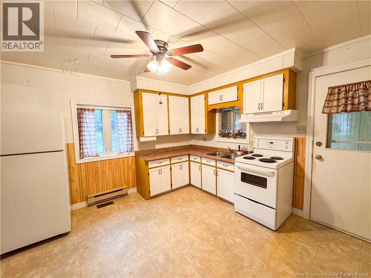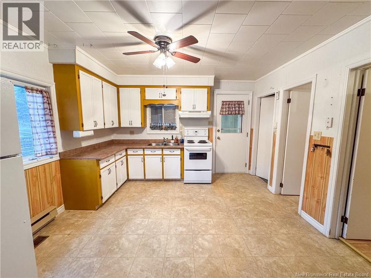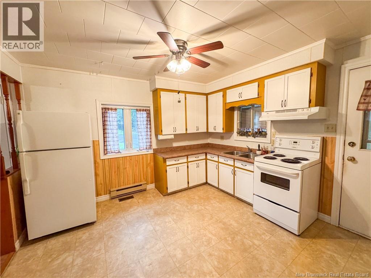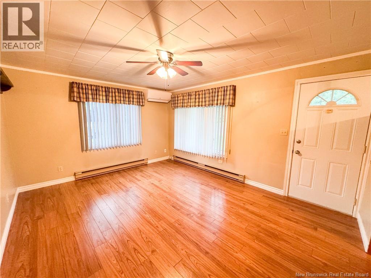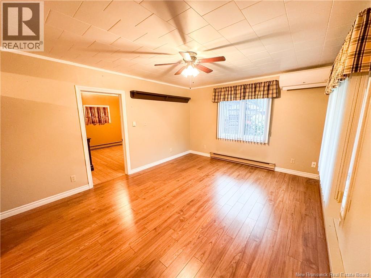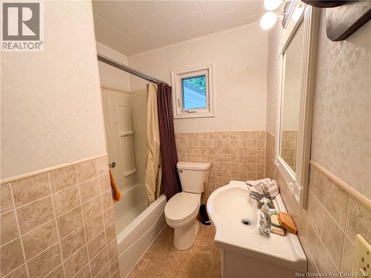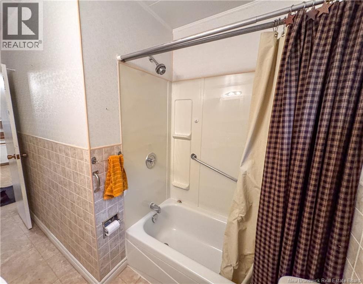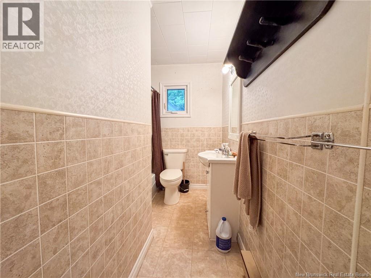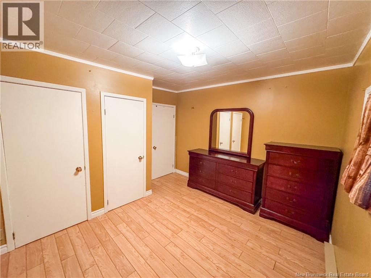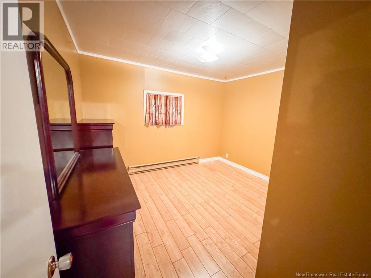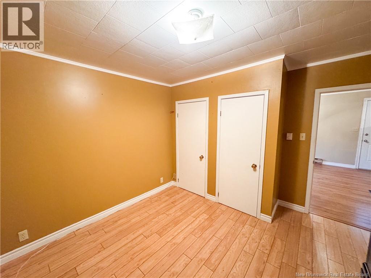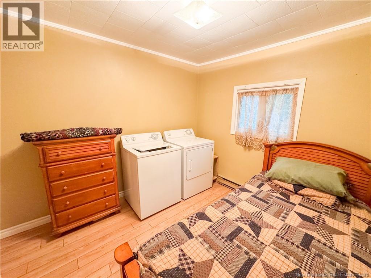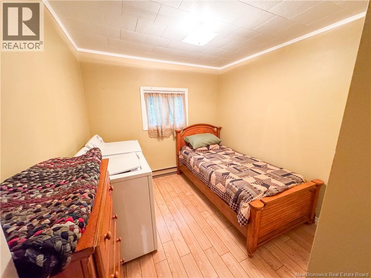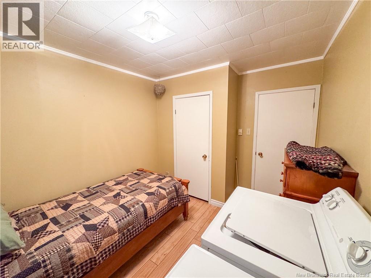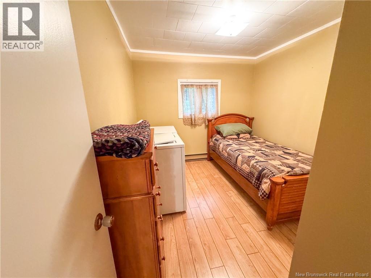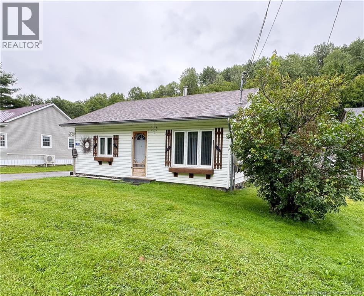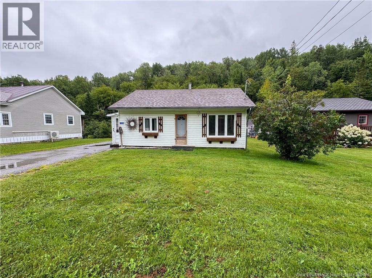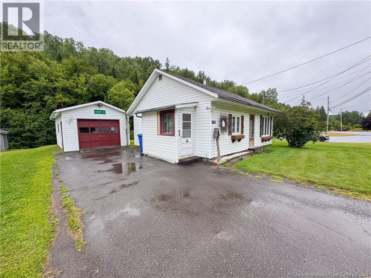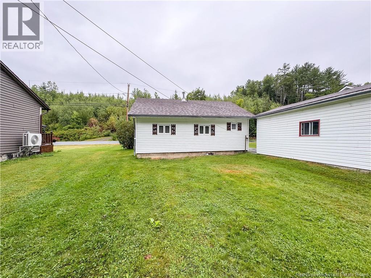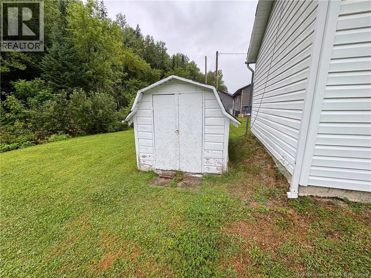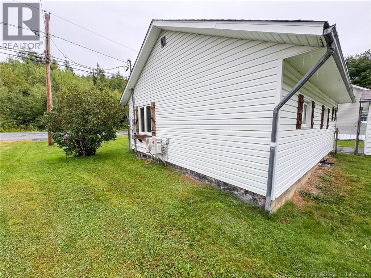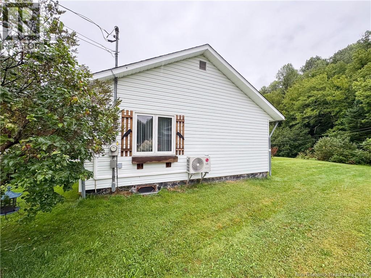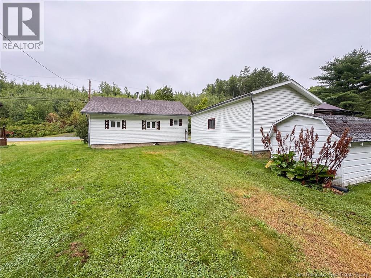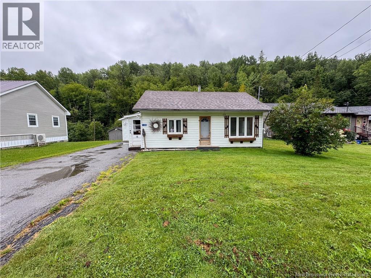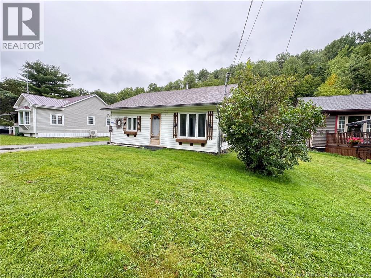1 Bathroom
672 ft2
Bungalow
Heat Pump
Baseboard Heaters, Forced Air, Heat Pump
Landscaped
$135,000
Adorable and very well cared for, this 2 (non conforming) bedroom, 1-bath bungalow offers inviting single-level living just outside the village of Perth-Andover. Inside, youll find a bright and functional layout, with the convenience of main-floor laundry located in the second bedroom. A new roof provides peace of mind, while the homes meticulous upkeep makes it ready to enjoy from day one. The property also features a paved driveway, detached single-car garage, and additional storage shedperfect for keeping everything organized. While the bedroom windows do not meet current egress standards, the charm and thoughtful updates throughout create a warm and welcoming space. Living here means being only minutes from the amenities of Perth-Andover, a community known for its friendly atmosphere, scenic beauty along the Saint John River, and access to shops, restaurants, health services, and schools. Outdoor enthusiasts will love the nearby trails, fishing, and year-round recreational opportunities. This sweet home offers a manageable size with everything you need close at hand (id:19018)
Property Details
|
MLS® Number
|
NB125050 |
|
Property Type
|
Single Family |
|
Equipment Type
|
None |
|
Rental Equipment Type
|
None |
Building
|
Bathroom Total
|
1 |
|
Architectural Style
|
Bungalow |
|
Constructed Date
|
1980 |
|
Cooling Type
|
Heat Pump |
|
Exterior Finish
|
Vinyl |
|
Flooring Type
|
Laminate, Vinyl |
|
Foundation Type
|
Concrete |
|
Heating Fuel
|
Electric, Wood |
|
Heating Type
|
Baseboard Heaters, Forced Air, Heat Pump |
|
Stories Total
|
1 |
|
Size Interior
|
672 Ft2 |
|
Total Finished Area
|
672 Sqft |
|
Type
|
House |
|
Utility Water
|
Municipal Water |
Parking
Land
|
Access Type
|
Year-round Access, Road Access |
|
Acreage
|
No |
|
Landscape Features
|
Landscaped |
|
Sewer
|
Septic System |
|
Size Irregular
|
696 |
|
Size Total
|
696 M2 |
|
Size Total Text
|
696 M2 |
Rooms
| Level |
Type |
Length |
Width |
Dimensions |
|
Main Level |
Bedroom |
|
|
8'7'' x 8'8'' |
|
Main Level |
Bedroom |
|
|
8'9'' x 10'9'' |
|
Main Level |
Bath (# Pieces 1-6) |
|
|
11'0'' x 3'9'' |
|
Main Level |
Living Room |
|
|
14'6'' x 11'8'' |
|
Main Level |
Kitchen/dining Room |
|
|
11'8'' x 11'7'' |
https://www.realtor.ca/real-estate/28746114/108-route-109-craig-flats
