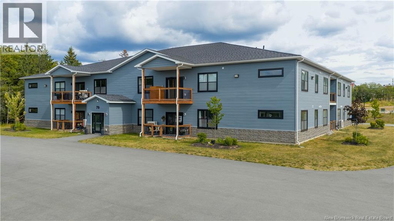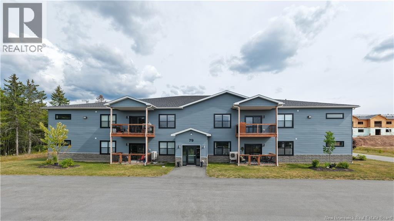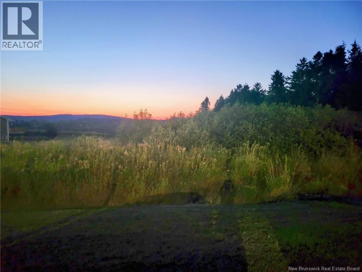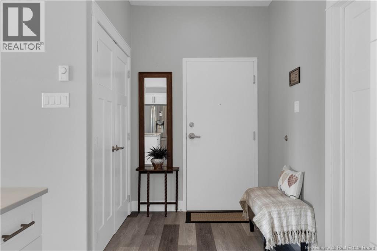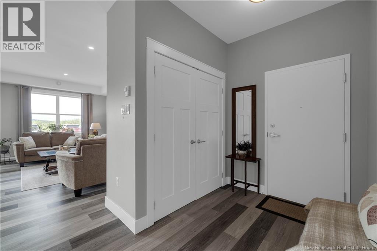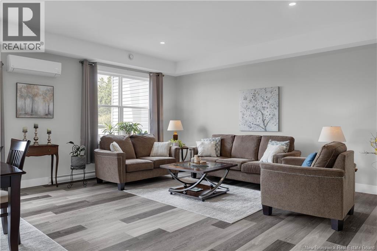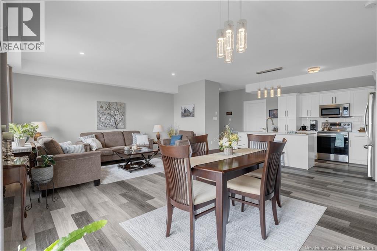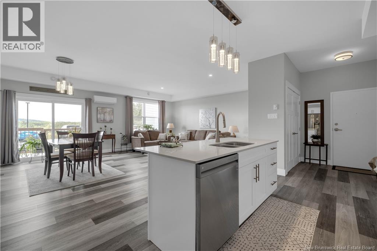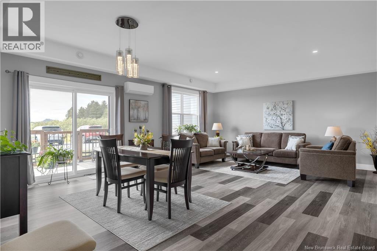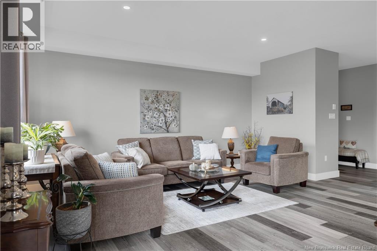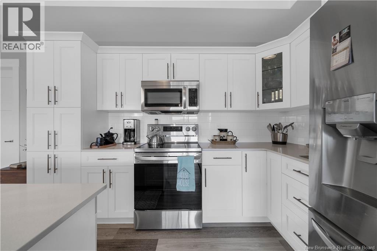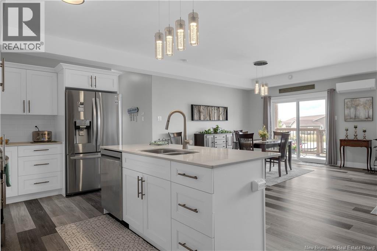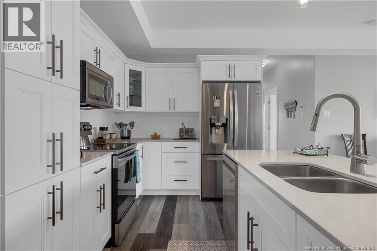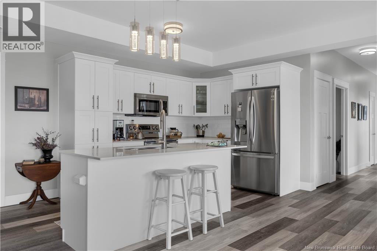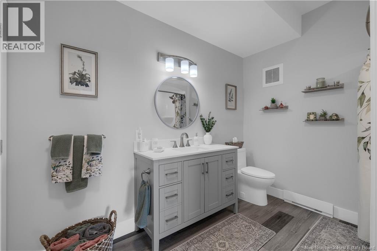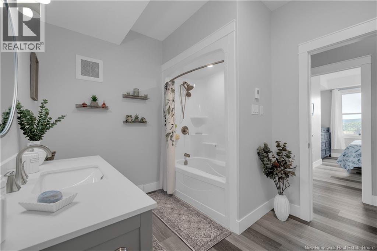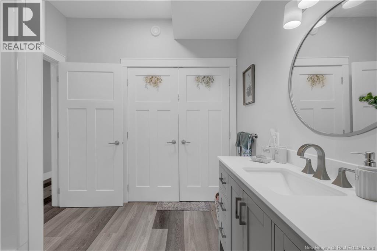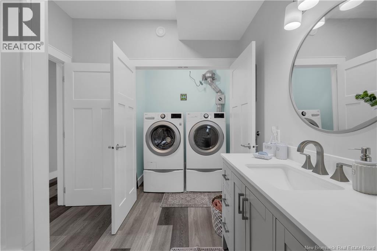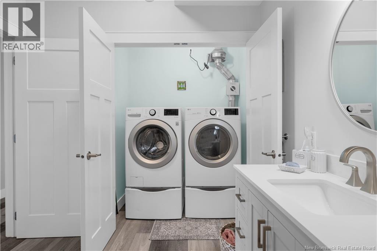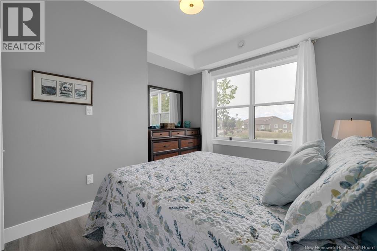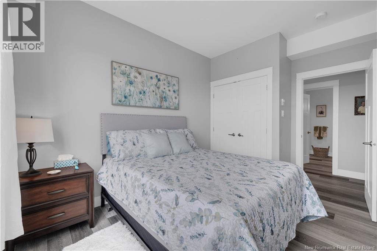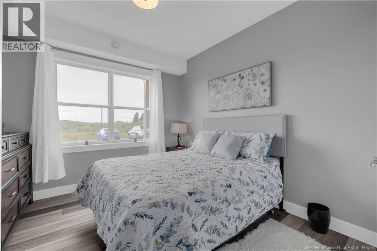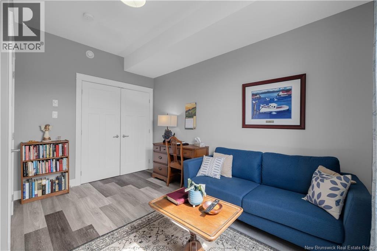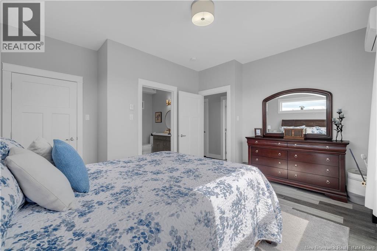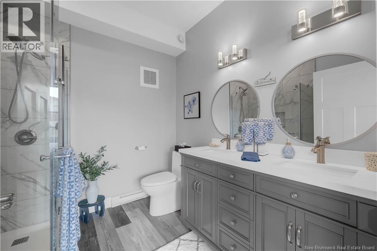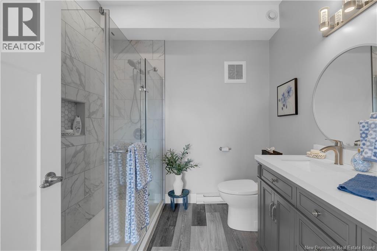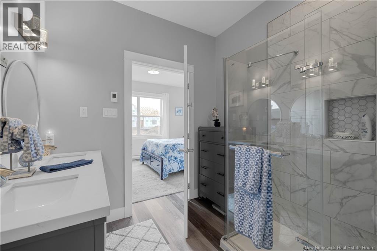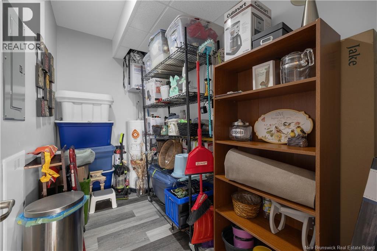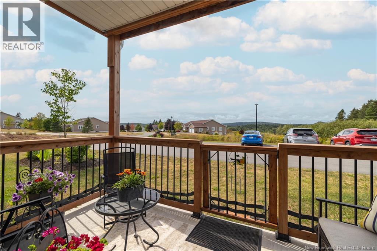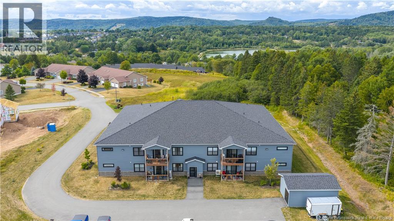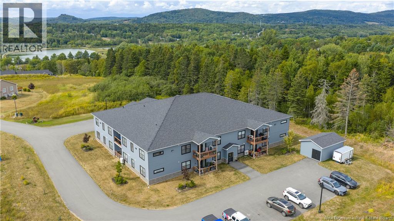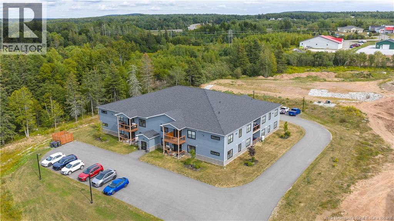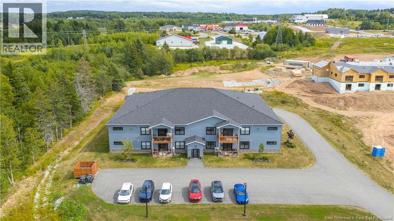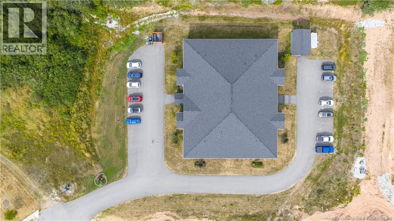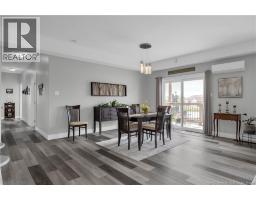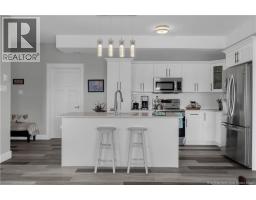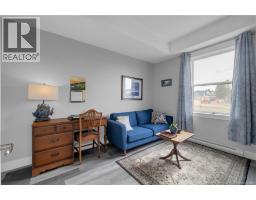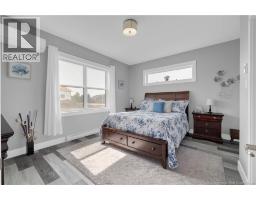3 Bedroom
2 Bathroom
1,527 ft2
Heat Pump
Baseboard Heaters, Heat Pump
$374,900
Welcome to Sunset View Suites. Beautiful exquisite condo located in a wonderful community. minutes to all amenities. This unit is on first floor and has walk out to patio This beautiful condo is for someone looking for everything on one level it is only 4 years old. Condo fee's are 300.00 per month and includes all lawn and snow maintenance. located within minutes of the new multi purpose recreation facility. Easy access to highway. looking for a lifestyle change, this offers everything you need for comfort and easy lifestyle. Shows so very well you wont be disappointed. 3 Bedrooms, mint condition. Amazing sunsets and mountain views. This property is a must see. (id:19018)
Property Details
|
MLS® Number
|
NB124854 |
|
Property Type
|
Single Family |
|
Neigbourhood
|
Hampton Parish |
Building
|
Bathroom Total
|
2 |
|
Bedrooms Above Ground
|
3 |
|
Bedrooms Total
|
3 |
|
Constructed Date
|
2021 |
|
Cooling Type
|
Heat Pump |
|
Exterior Finish
|
Vinyl |
|
Flooring Type
|
Laminate |
|
Foundation Type
|
Concrete |
|
Half Bath Total
|
1 |
|
Heating Fuel
|
Electric |
|
Heating Type
|
Baseboard Heaters, Heat Pump |
|
Size Interior
|
1,527 Ft2 |
|
Total Finished Area
|
1527 Sqft |
|
Utility Water
|
Well |
Land
|
Access Type
|
Year-round Access |
|
Acreage
|
No |
|
Sewer
|
Municipal Sewage System |
Rooms
| Level |
Type |
Length |
Width |
Dimensions |
|
Main Level |
3pc Ensuite Bath |
|
|
X |
|
Main Level |
4pc Bathroom |
|
|
X |
|
Main Level |
Primary Bedroom |
|
|
14'11'' x 11'6'' |
|
Main Level |
Bedroom |
|
|
10'3'' x 13'2'' |
|
Main Level |
Dining Room |
|
|
11'10'' x 16'11'' |
|
Main Level |
Bedroom |
|
|
11'5'' x 9'1'' |
|
Main Level |
Living Room |
|
|
16'1'' x 16'11'' |
|
Main Level |
Kitchen |
|
|
17' x 9'3'' |
https://www.realtor.ca/real-estate/28744418/79-mapleview-drive-unit-102-hampton
