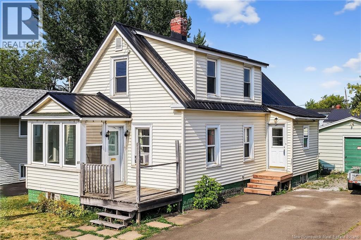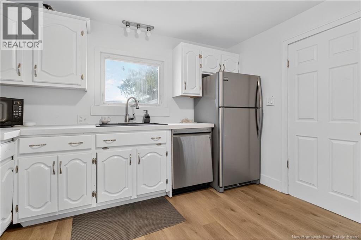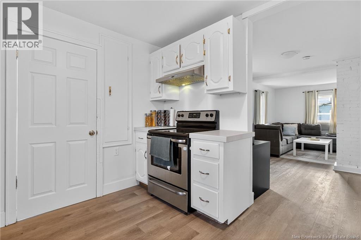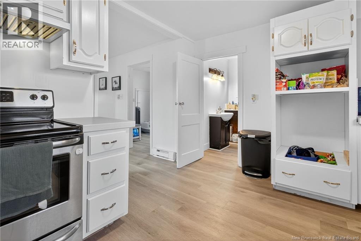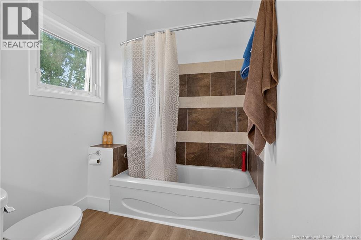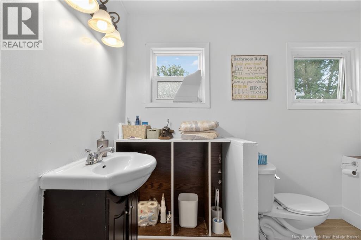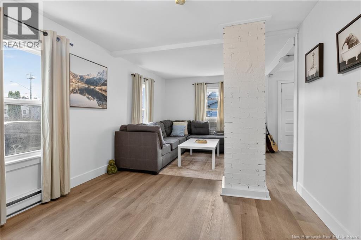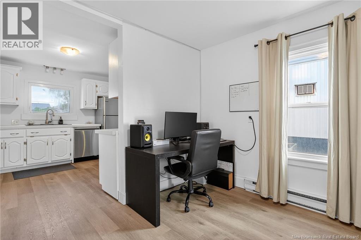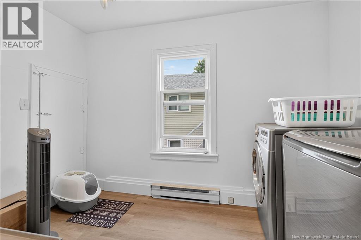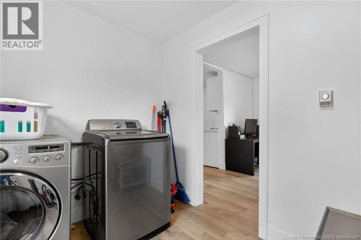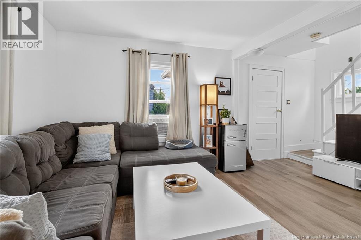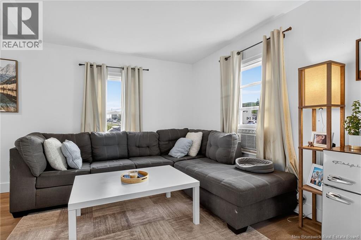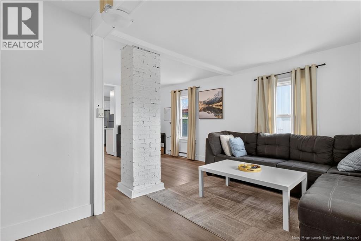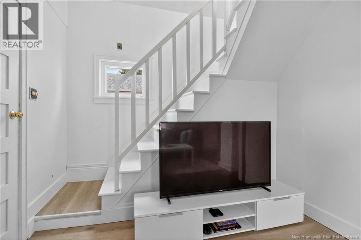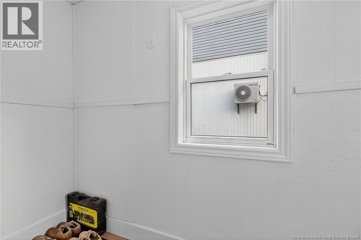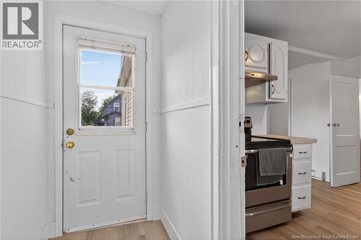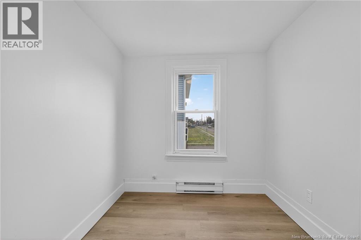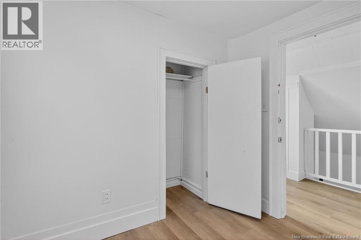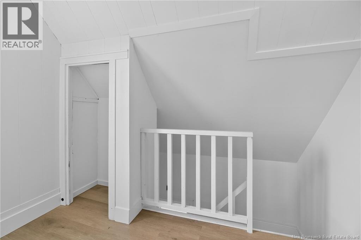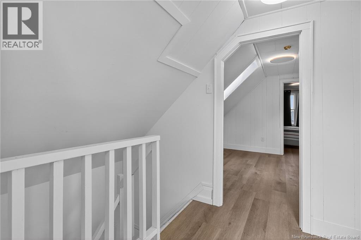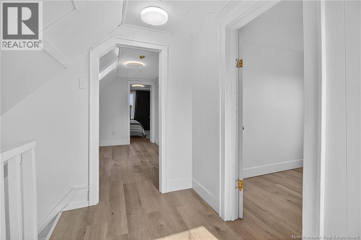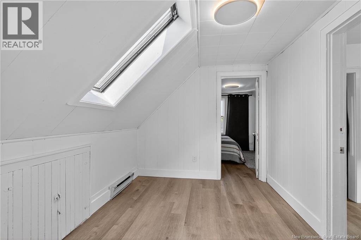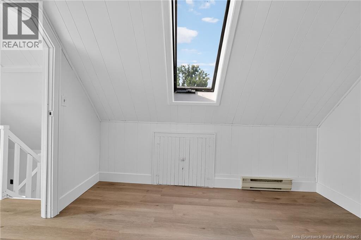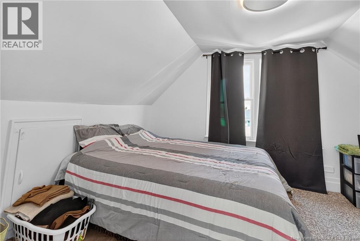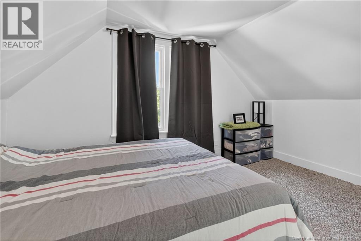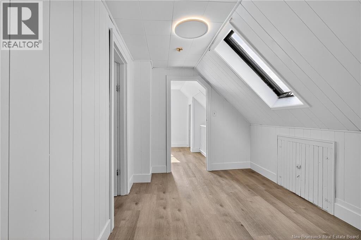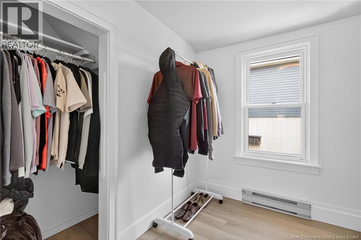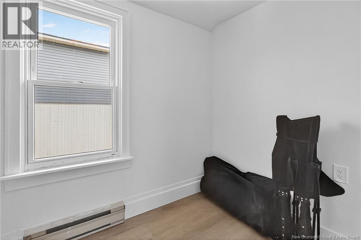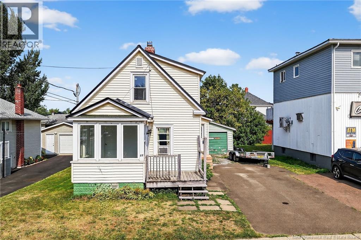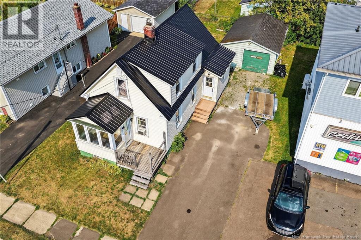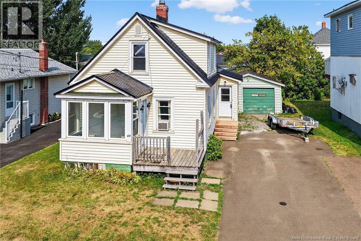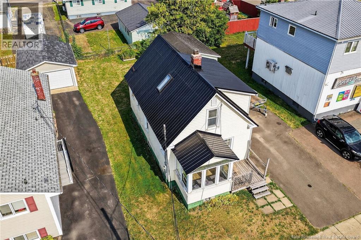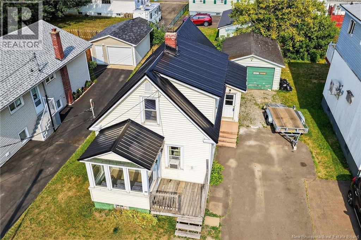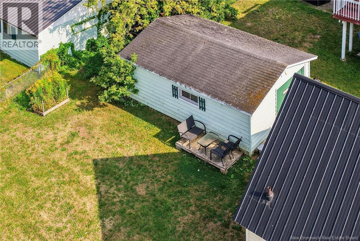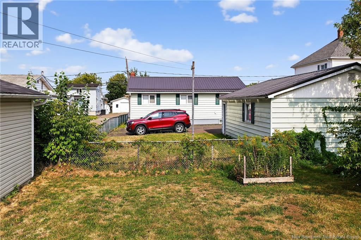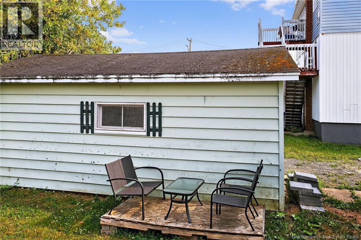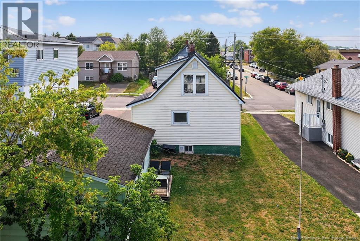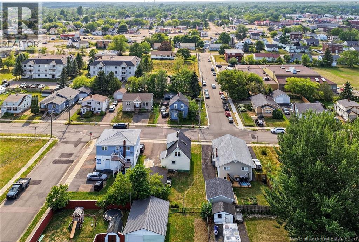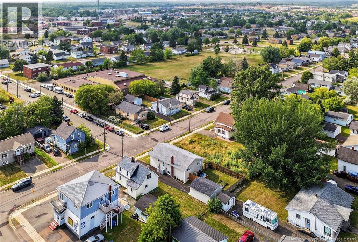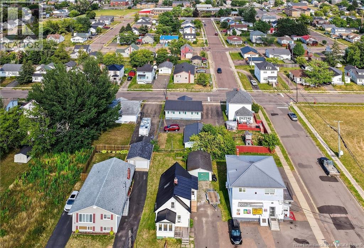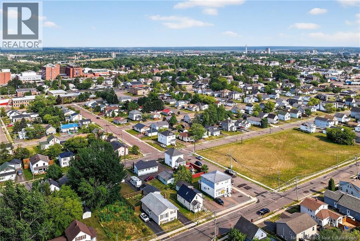3 Bedroom
1 Bathroom
1,018 ft2
Baseboard Heaters
$239,900
Welcome to 69 Cedar Street, Monctonrecently renovated and featuring a brand-new metal roof. This charming 3-bedroom, 1-bathroom home is perfectly located in the heart of the city, just minutes from the hospital, schools, shopping, and all amenities. Step inside to find a cozy, well-maintained space with thoughtful updates that blend comfort and functionality. The efficient layout makes the most of every square foot, while the recent improvements mean you can simply move in and enjoy. Outside, the low-maintenance yard offers a perfect spot to relax without the hassle of extensive upkeep. Situated in a quiet, established neighborhood, this property is an ideal choice for first-time buyers, downsizers, or savvy investors seeking both charm and convenience. (id:19018)
Property Details
|
MLS® Number
|
NB124901 |
|
Property Type
|
Single Family |
|
Neigbourhood
|
Moncton Parish |
Building
|
Bathroom Total
|
1 |
|
Bedrooms Above Ground
|
3 |
|
Bedrooms Total
|
3 |
|
Exterior Finish
|
Vinyl |
|
Flooring Type
|
Laminate, Vinyl |
|
Foundation Type
|
Block |
|
Heating Fuel
|
Electric |
|
Heating Type
|
Baseboard Heaters |
|
Size Interior
|
1,018 Ft2 |
|
Total Finished Area
|
1018 Sqft |
|
Type
|
House |
|
Utility Water
|
Municipal Water |
Parking
Land
|
Access Type
|
Year-round Access |
|
Acreage
|
No |
|
Sewer
|
Municipal Sewage System |
|
Size Irregular
|
465 |
|
Size Total
|
465 M2 |
|
Size Total Text
|
465 M2 |
|
Zoning Description
|
R2 |
Rooms
| Level |
Type |
Length |
Width |
Dimensions |
|
Second Level |
Bedroom |
|
|
7'0'' x 8'5'' |
|
Second Level |
Bedroom |
|
|
8'5'' x 7'6'' |
|
Second Level |
Primary Bedroom |
|
|
10'6'' x 10'3'' |
|
Second Level |
Bedroom |
|
|
7'0'' x 8'5'' |
|
Basement |
Storage |
|
|
38'0'' x 21'10'' |
|
Second Level |
Bedroom |
|
|
8'5'' x 7'6'' |
|
Main Level |
4pc Bathroom |
|
|
10'6'' x 5'11'' |
|
Second Level |
Primary Bedroom |
|
|
10'6'' x 10'3'' |
|
Main Level |
Laundry Room |
|
|
10'5'' x 7'3'' |
|
Basement |
Storage |
|
|
38'0'' x 21'10'' |
|
Main Level |
Sunroom |
|
|
6'7'' x 8'5'' |
|
Main Level |
4pc Bathroom |
|
|
10'6'' x 5'11'' |
|
Main Level |
Living Room |
|
|
20'6'' x 15'5'' |
|
Main Level |
Laundry Room |
|
|
10'5'' x 7'3'' |
|
Main Level |
Kitchen |
|
|
10'9'' x 11'10'' |
|
Main Level |
Sunroom |
|
|
6'7'' x 8'5'' |
|
Main Level |
Mud Room |
|
|
X |
|
Main Level |
Living Room |
|
|
20'6'' x 15'5'' |
|
Main Level |
Kitchen |
|
|
10'9'' x 11'10'' |
|
Main Level |
Mud Room |
|
|
X |
https://www.realtor.ca/real-estate/28738113/69-cedar-street-moncton
