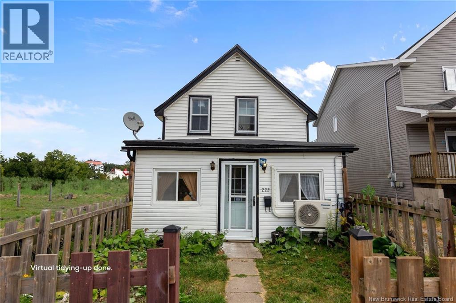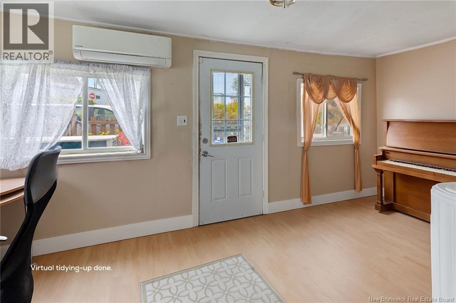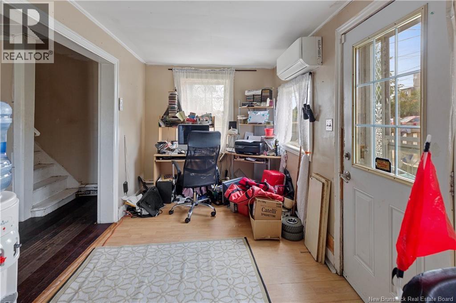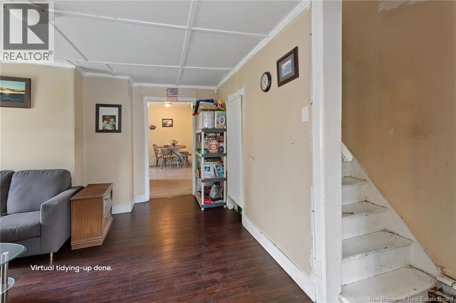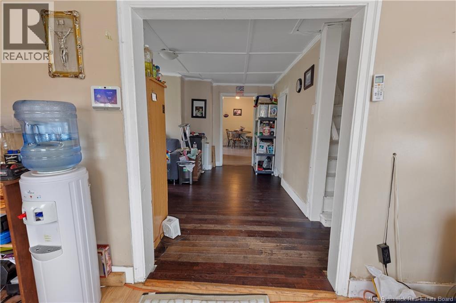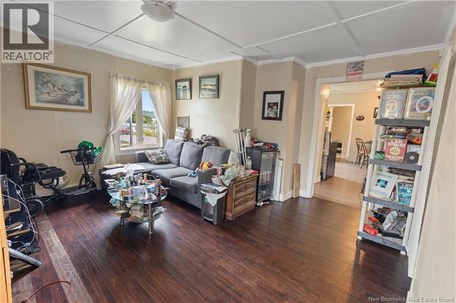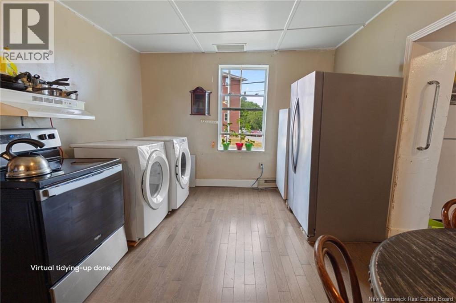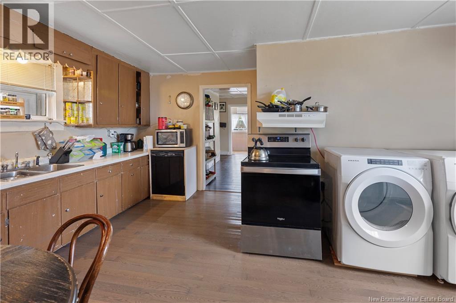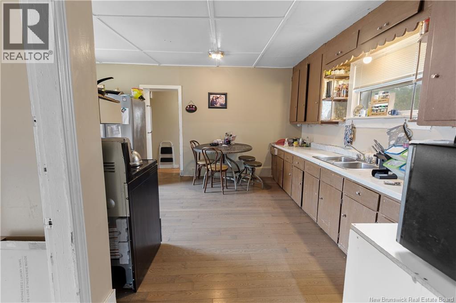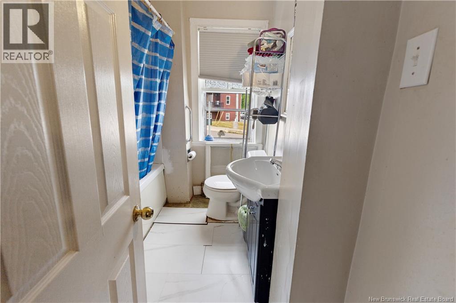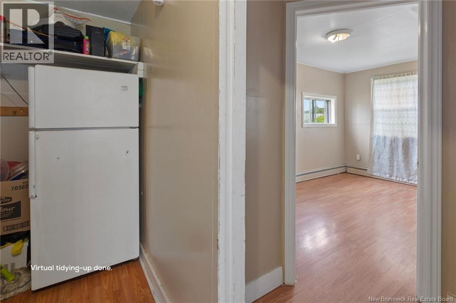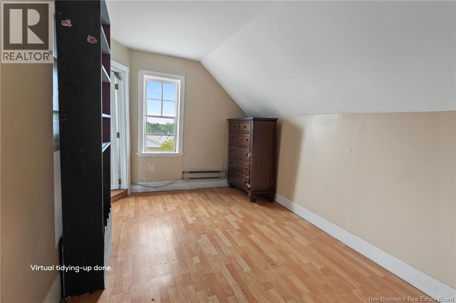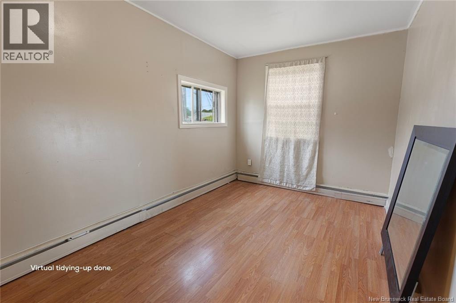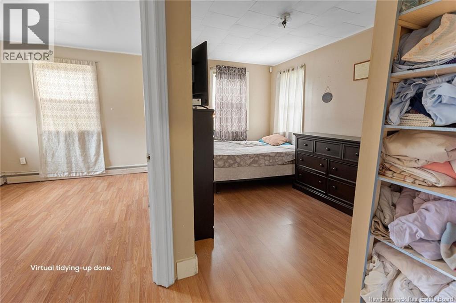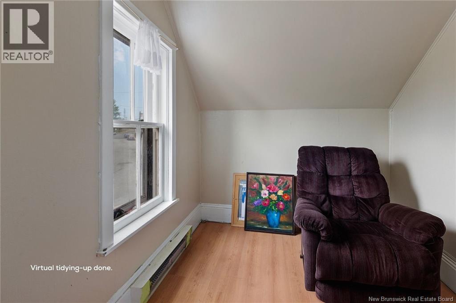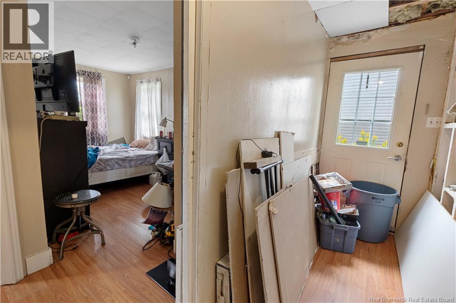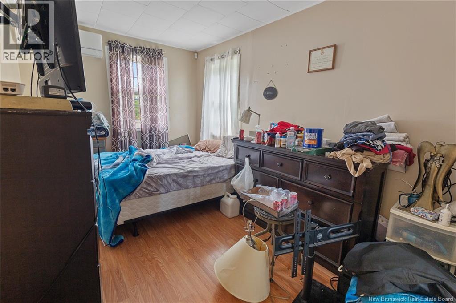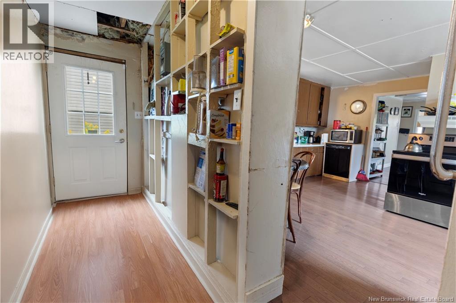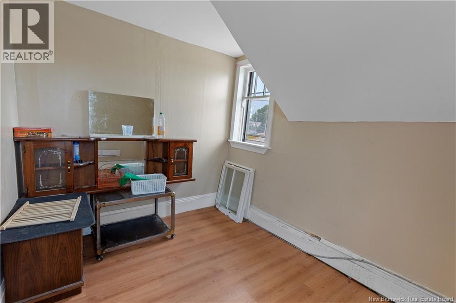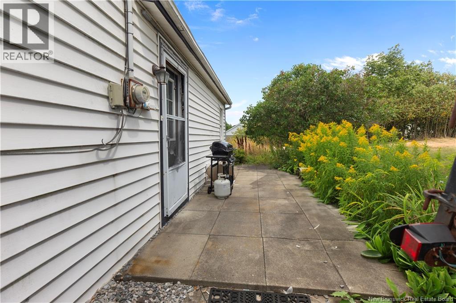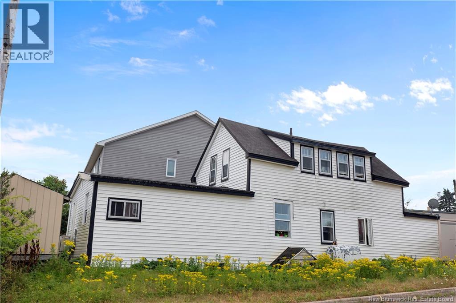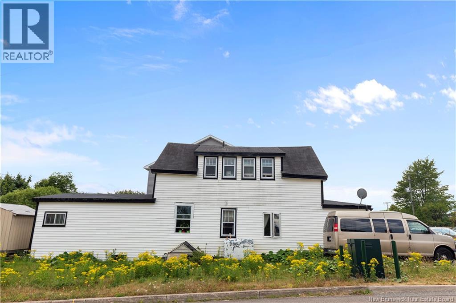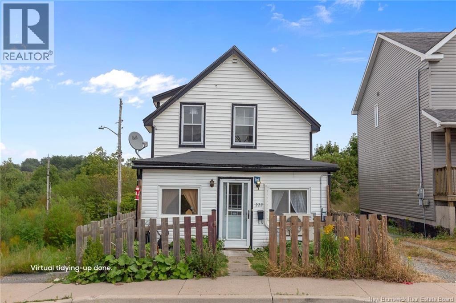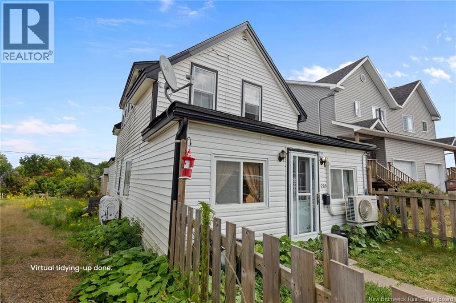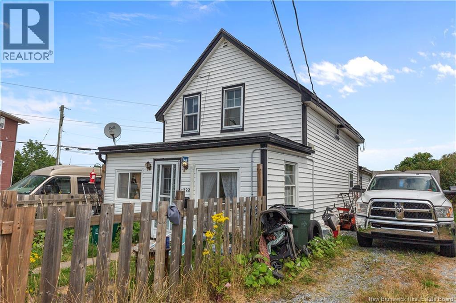5 Bedroom
1 Bathroom
1,680 ft2
Heat Pump
Baseboard Heaters, Heat Pump
$149,900
Attention Investors, Builders, Renovators & Visionaries! Priced to Move! This 1.5-storey, 5-bedroom, 1-bathroom project home offers 1,680 sq ft of potential on a large corner lot in desirable Saint John North just a short distance from schools, Shamrock Park, and all North End amenities. The home is built on a crawl space, has electric baseboard heating with 2 mini split heat pumps and electrical is on breakers. Whether you're looking to renovate and flip, create your own home sweet home, or explore development potential-this property offers endless possibilities, it needs your creativity, TLC and some elbow grease. With its generous lot size of 600 sq meters the opportunity to develop into a multi-family dwelling or other(buyer to verify zoning) is also appealing. Don't miss your chance to invest in one of the citys most promising locations. When opportunity knocks-answer it! Call today for more details! (id:19018)
Property Details
|
MLS® Number
|
NB124604 |
|
Property Type
|
Single Family |
|
Neigbourhood
|
Indiantown |
|
Structure
|
Shed |
Building
|
Bathroom Total
|
1 |
|
Bedrooms Above Ground
|
5 |
|
Bedrooms Total
|
5 |
|
Basement Type
|
Crawl Space |
|
Cooling Type
|
Heat Pump |
|
Exterior Finish
|
Vinyl |
|
Flooring Type
|
Laminate |
|
Heating Fuel
|
Electric |
|
Heating Type
|
Baseboard Heaters, Heat Pump |
|
Size Interior
|
1,680 Ft2 |
|
Total Finished Area
|
1680 Sqft |
|
Type
|
House |
|
Utility Water
|
Municipal Water |
Land
|
Access Type
|
Year-round Access |
|
Acreage
|
No |
|
Sewer
|
Municipal Sewage System |
|
Size Irregular
|
600 |
|
Size Total
|
600 M2 |
|
Size Total Text
|
600 M2 |
Rooms
| Level |
Type |
Length |
Width |
Dimensions |
|
Second Level |
Office |
|
|
7'3'' x 8'0'' |
|
Second Level |
Bedroom |
|
|
10'8'' x 6'1'' |
|
Second Level |
Bedroom |
|
|
10'10'' x 7'7'' |
|
Second Level |
Bedroom |
|
|
12'10'' x 9'1'' |
|
Main Level |
Storage |
|
|
3'11'' x 17'3'' |
|
Main Level |
4pc Bathroom |
|
|
6'6'' x 5'7'' |
|
Main Level |
Bedroom |
|
|
13' x 8'5'' |
|
Main Level |
Bedroom |
|
|
15'3'' x 8'4'' |
|
Main Level |
Living Room |
|
|
10'10'' x 14' |
|
Main Level |
Kitchen |
|
|
14'8'' x 17' |
|
Main Level |
Foyer |
|
|
7'4'' x 17'2'' |
https://www.realtor.ca/real-estate/28737184/222-harrington-street-saint-john
