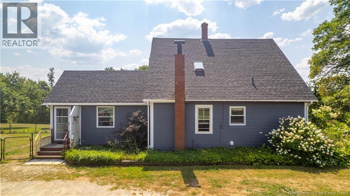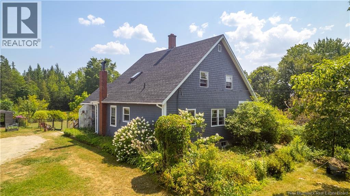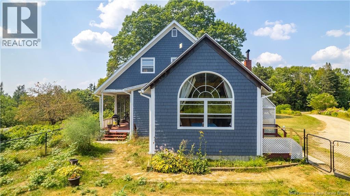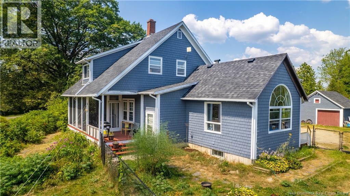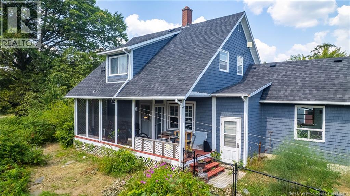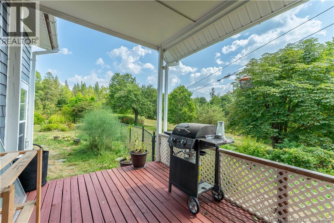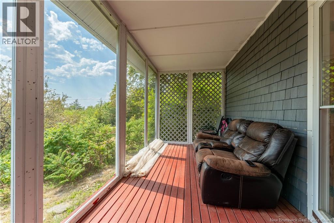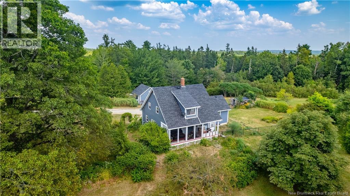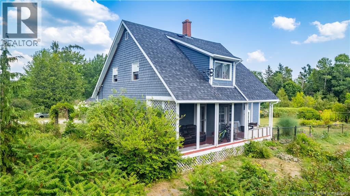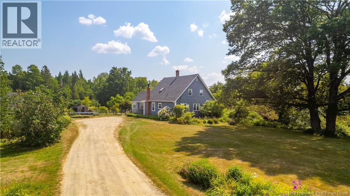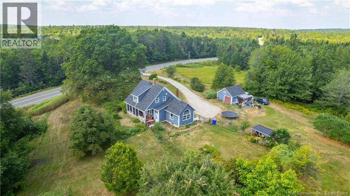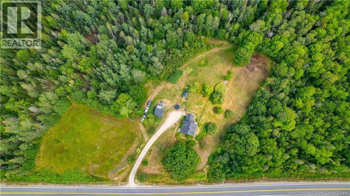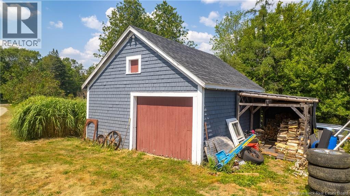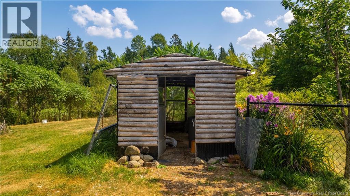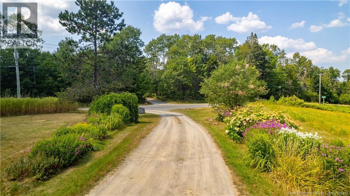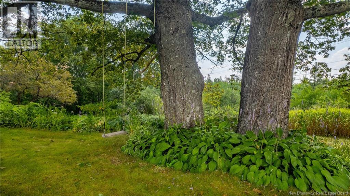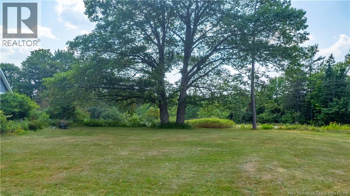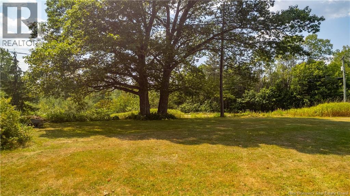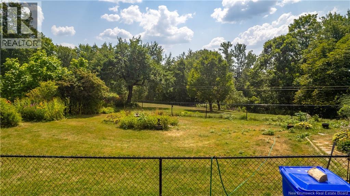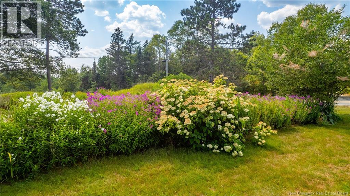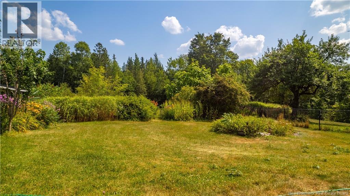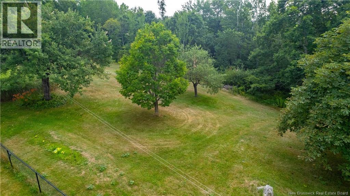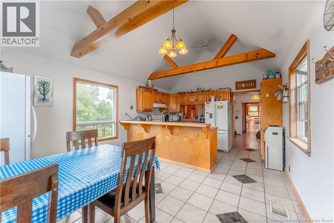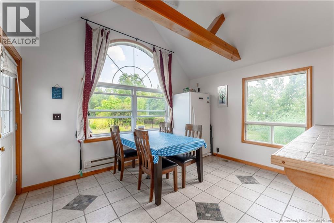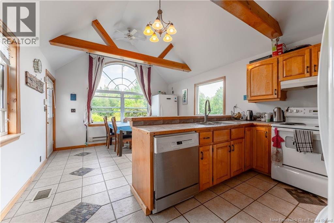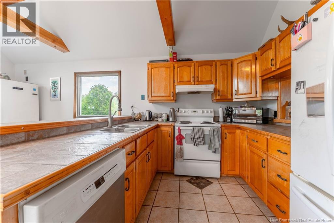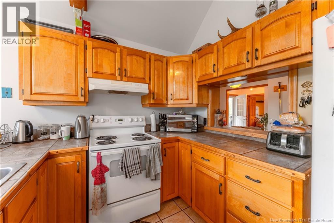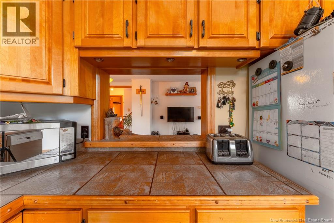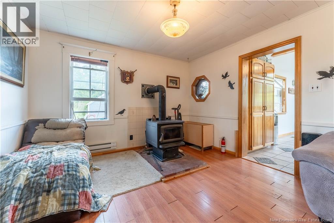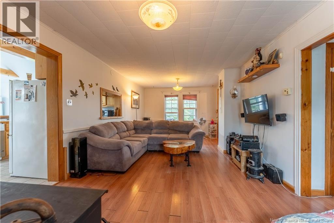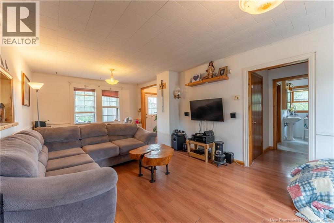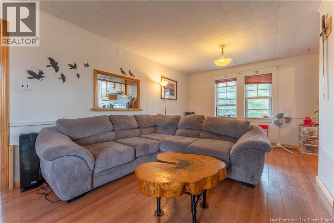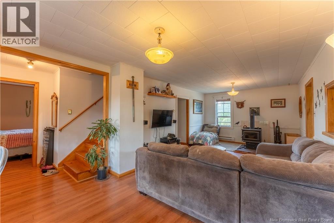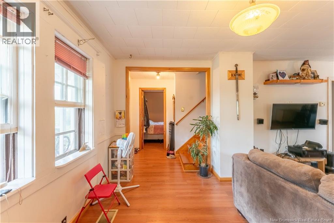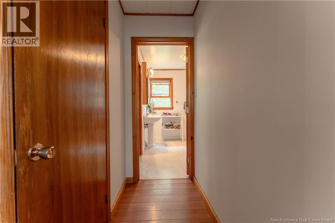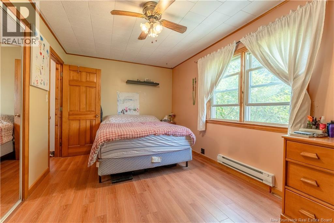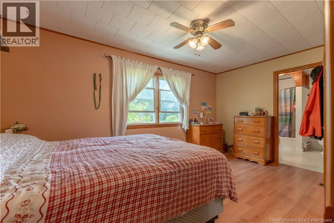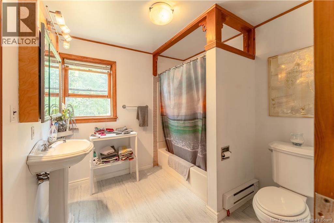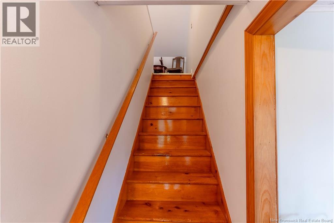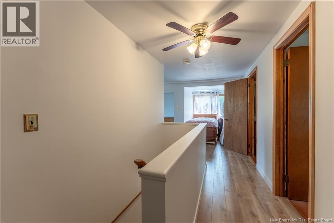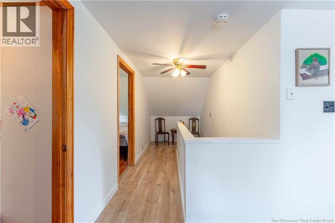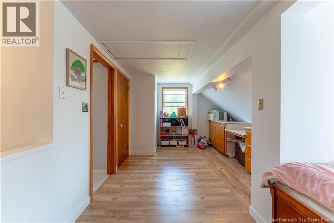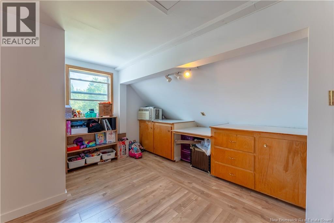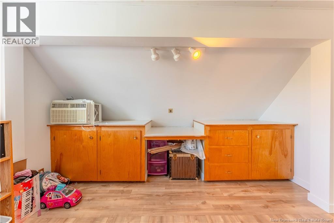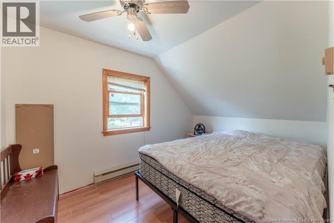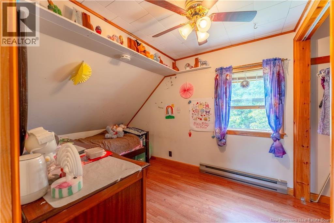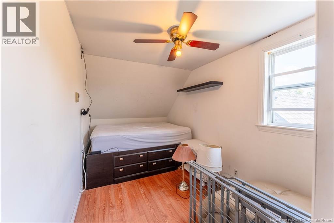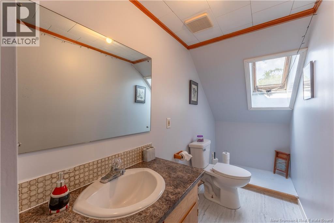4 Bedroom
2 Bathroom
1,400 ft2
Baseboard Heaters, Stove
Acreage
Landscaped
$319,900
Down a quiet country road, where the air is fresh and the seasons seem to linger a little longer, youll find this warm and welcoming 4-bedroom, 1.5-bath home on 5.14 acres. Its the kind of place that feels like its been waiting just for you. A covered porch greets you at the side door, inviting you to sit with a cup of tea and listen to the wind through the trees. In summer, the yard bursts with colour from perennial planting beds, while wild blueberries grow in the sun, sweet and ready for picking. A weathered swing hangs from a mature tree in the side yarda quiet reminder of simpler times. Inside, the kitchen glows with natural light, its beautiful exposed beams adding warmth and charm. A large dining window frames views of the backyard, where nature paints a new scene each day. The living room offers the crackle and comfort of a woodstove, perfect for curling up on cool evenings. The primary bedroom and a full bath are tucked on the main level for ease and comfort, while upstairs youll find three more bedrooms and a half bathready for family, friends, or quiet creative spaces. This isnt just a homeits a lifestyle. A place to grow your own berries, to wander through gardens, to watch the stars from your porch at night. Here, the pace is slower, the sky is bigger, and life feels just right. (id:19018)
Property Details
|
MLS® Number
|
NB124757 |
|
Property Type
|
Single Family |
|
Features
|
Level Lot, Treed, Balcony/deck/patio |
Building
|
Bathroom Total
|
2 |
|
Bedrooms Above Ground
|
4 |
|
Bedrooms Total
|
4 |
|
Exterior Finish
|
Cedar Shingles |
|
Flooring Type
|
Ceramic, Laminate |
|
Foundation Type
|
Concrete, Stone |
|
Half Bath Total
|
1 |
|
Heating Fuel
|
Electric, Oil, Wood |
|
Heating Type
|
Baseboard Heaters, Stove |
|
Size Interior
|
1,400 Ft2 |
|
Total Finished Area
|
1400 Sqft |
|
Type
|
House |
|
Utility Water
|
Drilled Well, Well |
Parking
|
Detached Garage
|
|
|
Garage
|
|
|
Garage
|
|
Land
|
Access Type
|
Year-round Access |
|
Acreage
|
Yes |
|
Landscape Features
|
Landscaped |
|
Sewer
|
Septic Field, Septic System |
|
Size Irregular
|
5.14 |
|
Size Total
|
5.14 Ac |
|
Size Total Text
|
5.14 Ac |
|
Zoning Description
|
Residential |
Rooms
| Level |
Type |
Length |
Width |
Dimensions |
|
Second Level |
Bedroom |
|
|
7' x 12'5'' |
|
Second Level |
Bedroom |
|
|
7'6'' x 10'1'' |
|
Second Level |
Bedroom |
|
|
7' x 10'6'' |
|
Second Level |
2pc Bathroom |
|
|
12'6'' x 4'1'' |
|
Second Level |
Bonus Room |
|
|
17'5'' x 14' |
|
Main Level |
Living Room |
|
|
23'1'' x 11'2'' |
|
Main Level |
Laundry Room |
|
|
5'3'' x 3'7'' |
|
Main Level |
3pc Bathroom |
|
|
7'6'' x 8'6'' |
|
Main Level |
Primary Bedroom |
|
|
8'6'' x 14' |
|
Main Level |
Dining Room |
|
|
13' x 10'2'' |
|
Main Level |
Kitchen |
|
|
4'7'' x 9'6'' |
https://www.realtor.ca/real-estate/28736586/8017-3-route-moores-mills
