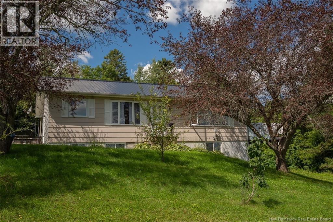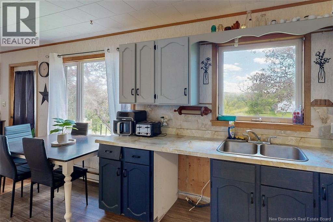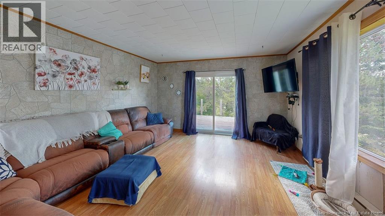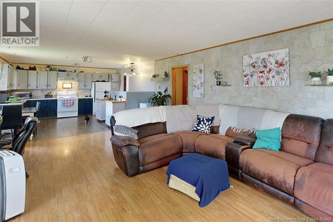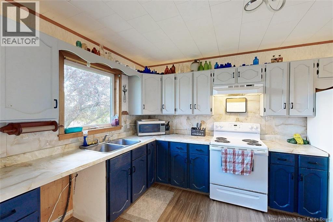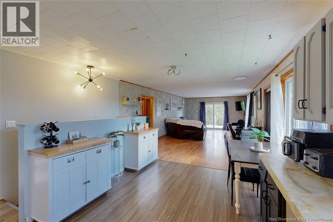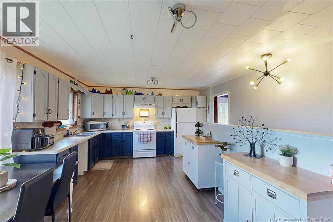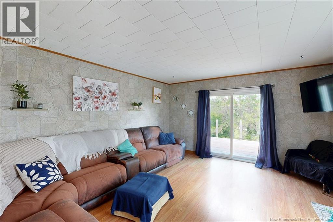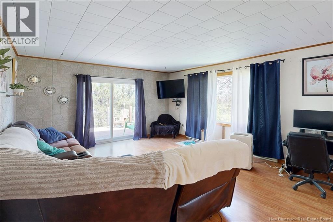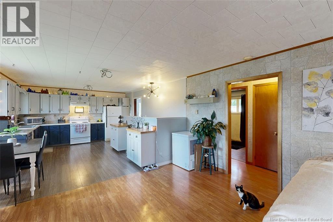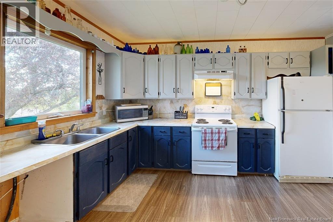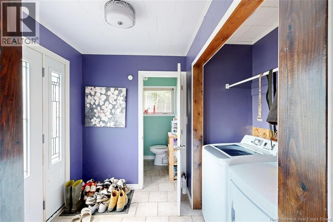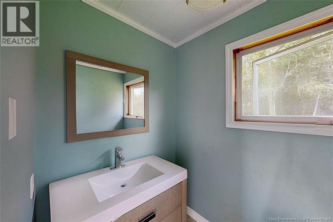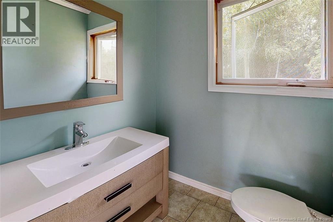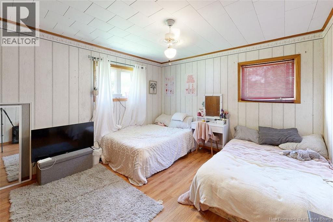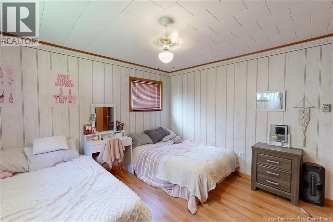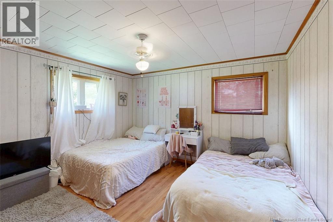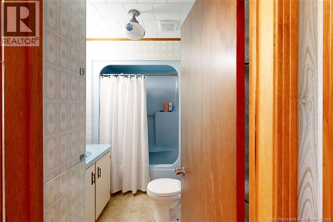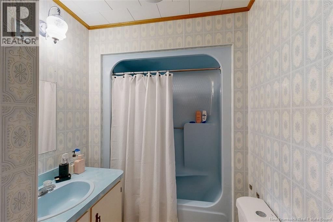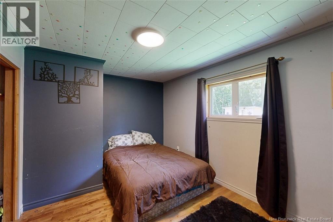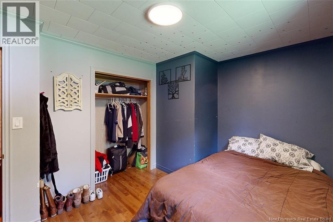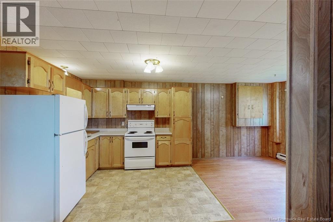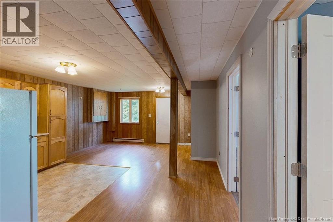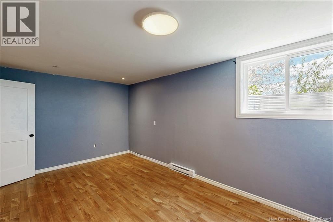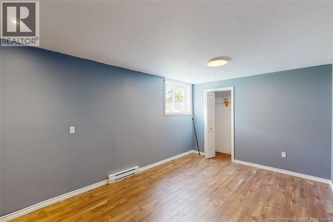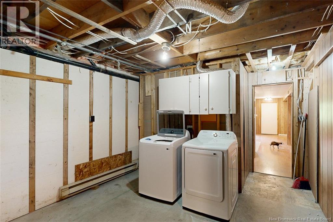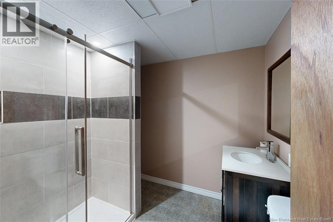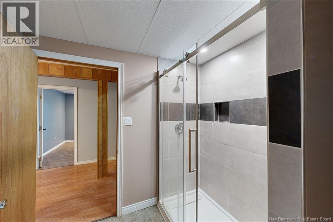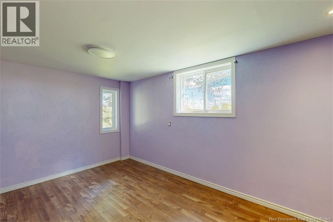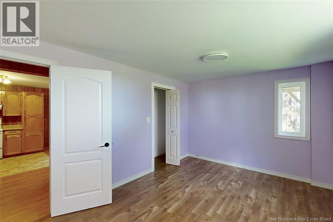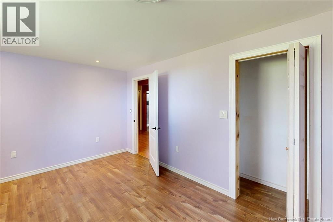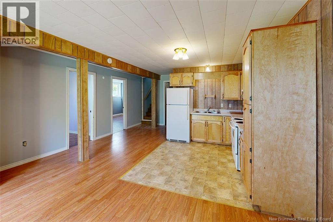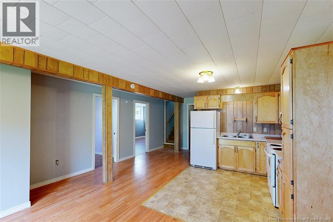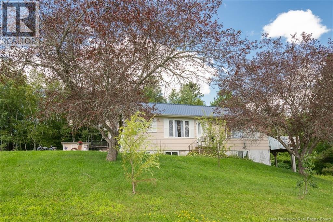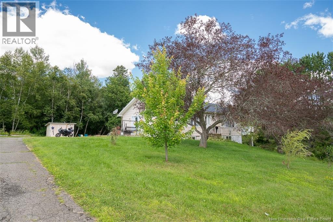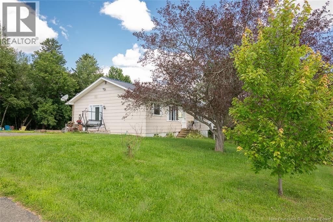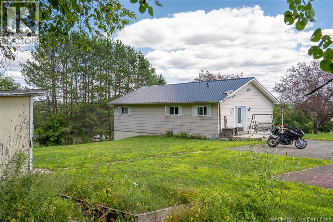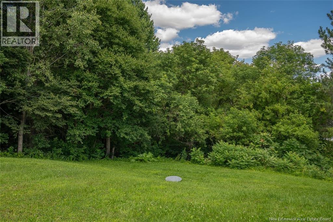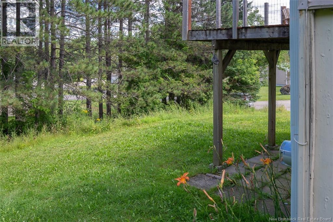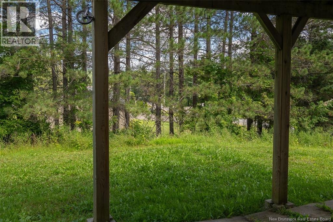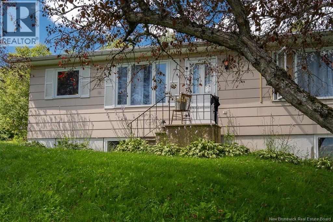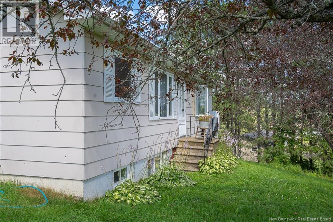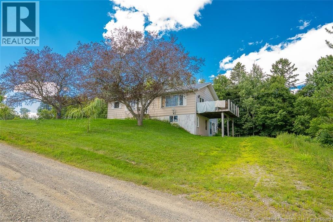4 Bedroom
3 Bathroom
2,162 ft2
Bungalow
Baseboard Heaters
Landscaped
$275,000
This income property for sale presents a rare opportunity: versatility. Whether you are seeking to expand your investment portfolio, supplement your income with a basement apartment, or have space for hosting extended family, 34 Stacey Road can suit your needs. Ideally situated minutes from Florenceville-Bristol & its amenities, including McCains, this 4-bed, 2.5-bath home offers the convenience you or your tenants are seeking. With a finished walkout basement, it also offers accessibility, with both levels offering separate laundry & private living spaces. Enter the main floor into a mudroom with laundry & an updated powder room. Next is the large kitchen. The eat-in kitchen is open to the living room, which offers patio doors to a private balcony. The main level also hosts a full bathroom and two spacious bedrooms. Head downstairs to find another living space, including an open concept great room with the second kitchen. The great room offers walkout access to the backyard and a small patio. The basement also offers an updated bathroom with a tile shower, plus 2 spacious bedrooms. Finishing off this level, find a storage area with laundry and utilities. Currently open as one unit, 34 Stacey Road could easily be converted back to 2 separate units. Or leave it open and enjoy 2000+ sq ft of living space. Will you make the lower level kitchen into a wet bar for the ultimate entertaining area? Or leave it for guests and extended family to use? The possibilities are endless. (id:19018)
Property Details
|
MLS® Number
|
NB124852 |
|
Property Type
|
Single Family |
|
Equipment Type
|
Water Heater |
|
Features
|
Balcony/deck/patio |
|
Rental Equipment Type
|
Water Heater |
|
Structure
|
Shed |
Building
|
Bathroom Total
|
3 |
|
Bedrooms Above Ground
|
2 |
|
Bedrooms Below Ground
|
2 |
|
Bedrooms Total
|
4 |
|
Architectural Style
|
Bungalow |
|
Constructed Date
|
1982 |
|
Exterior Finish
|
Colour Loc |
|
Flooring Type
|
Ceramic, Laminate, Wood |
|
Foundation Type
|
Concrete |
|
Half Bath Total
|
1 |
|
Heating Fuel
|
Electric |
|
Heating Type
|
Baseboard Heaters |
|
Stories Total
|
1 |
|
Size Interior
|
2,162 Ft2 |
|
Total Finished Area
|
2162 Sqft |
|
Type
|
House |
|
Utility Water
|
Well |
Land
|
Access Type
|
Year-round Access |
|
Acreage
|
No |
|
Landscape Features
|
Landscaped |
|
Sewer
|
Septic System |
|
Size Irregular
|
0.61 |
|
Size Total
|
0.61 Ac |
|
Size Total Text
|
0.61 Ac |
Rooms
| Level |
Type |
Length |
Width |
Dimensions |
|
Basement |
Laundry Room |
|
|
16'11'' x 12'0'' |
|
Basement |
Bedroom |
|
|
15'5'' x 10'3'' |
|
Basement |
Bedroom |
|
|
16'3'' x 10'3'' |
|
Basement |
3pc Bathroom |
|
|
7'9'' x 7'6'' |
|
Basement |
Living Room |
|
|
13'6'' x 9'5'' |
|
Basement |
Kitchen |
|
|
9'9'' x 8'1'' |
|
Main Level |
4pc Bathroom |
|
|
8'9'' x 6'0'' |
|
Main Level |
Bedroom |
|
|
13'7'' x 9'9'' |
|
Main Level |
Bedroom |
|
|
12'1'' x 12'0'' |
|
Main Level |
2pc Bathroom |
|
|
6'1'' x 4'8'' |
|
Main Level |
Mud Room |
|
|
14'3'' x 9'0'' |
|
Main Level |
Living Room |
|
|
25'3'' x 14'3'' |
|
Main Level |
Kitchen |
|
|
15'7'' x 14'3'' |
https://www.realtor.ca/real-estate/28731345/34-stacey-road-wicklow
