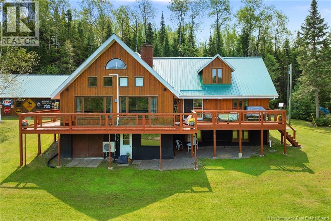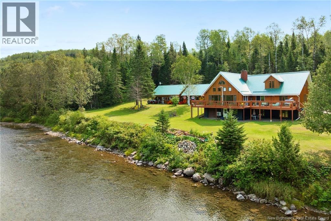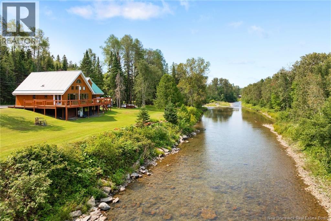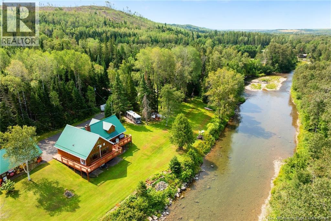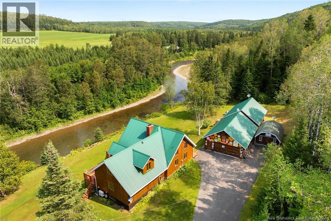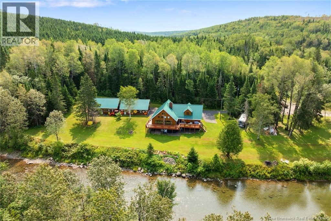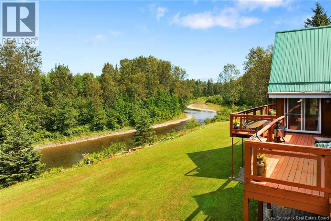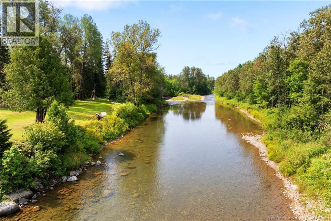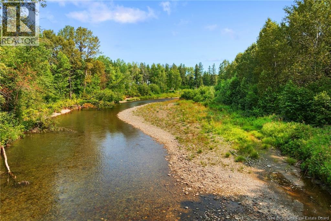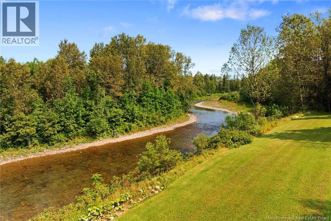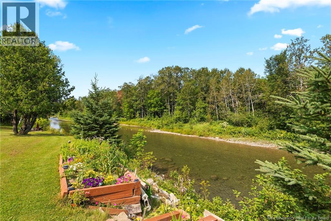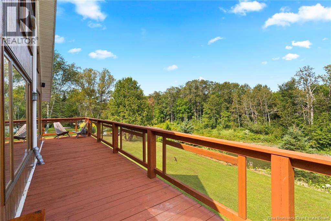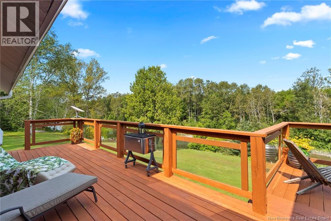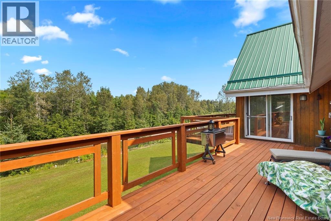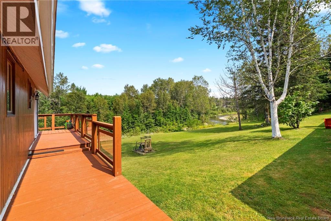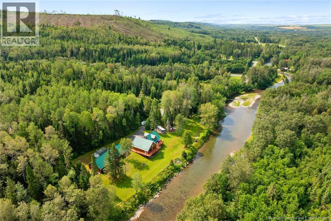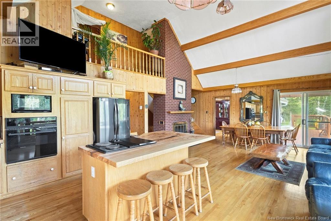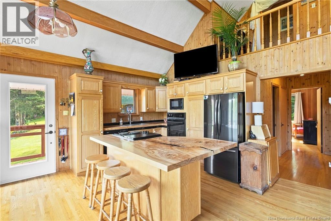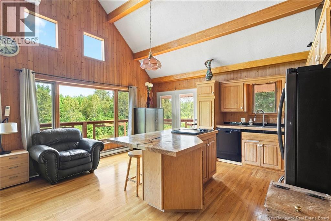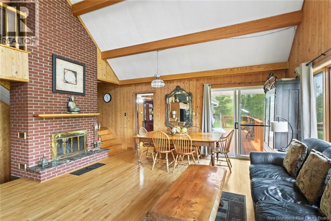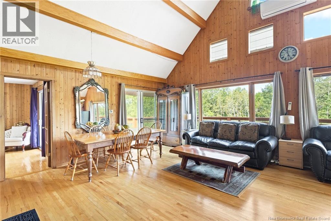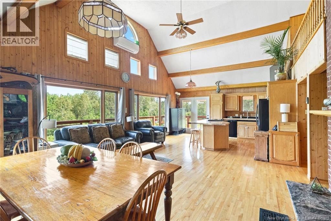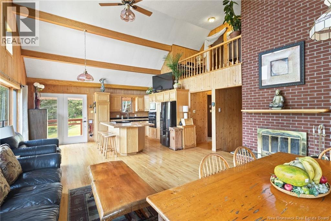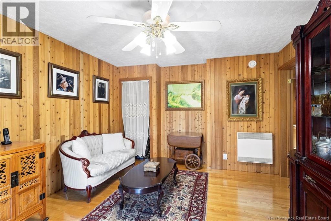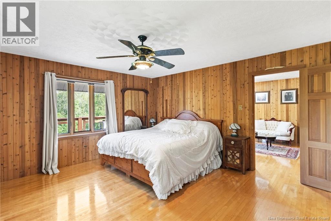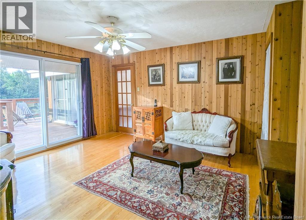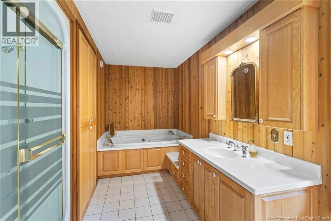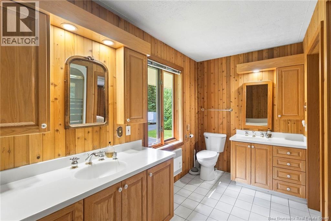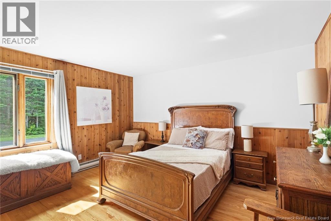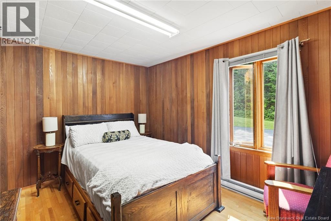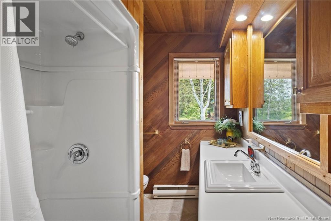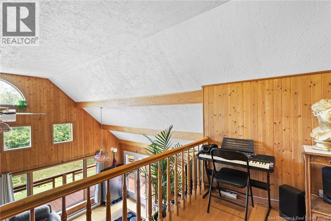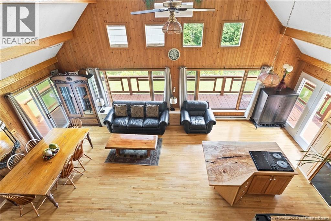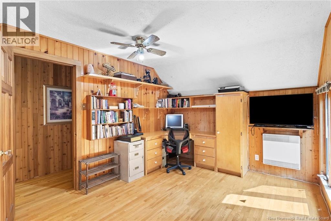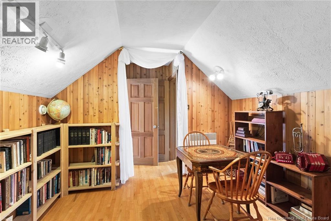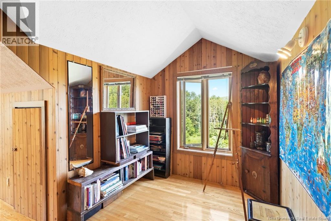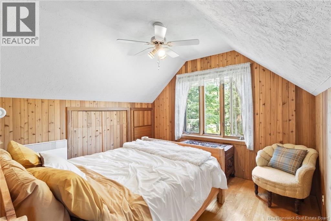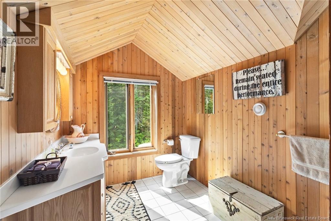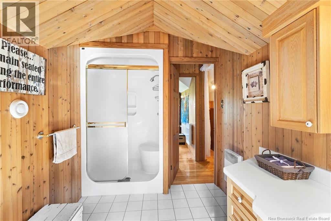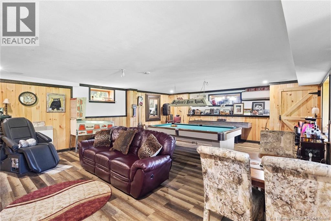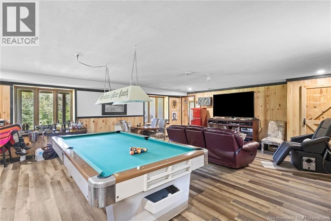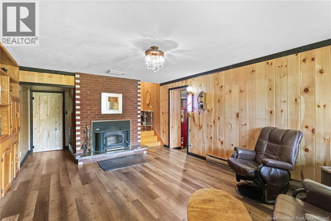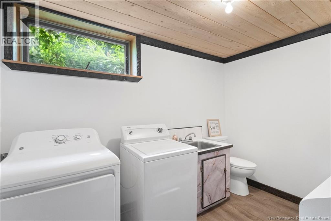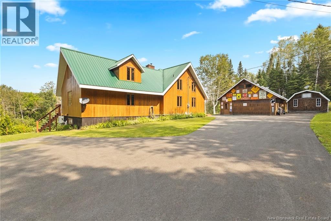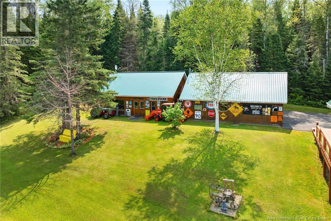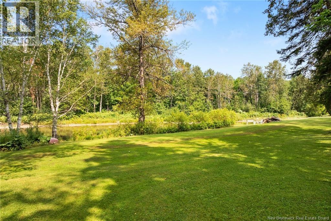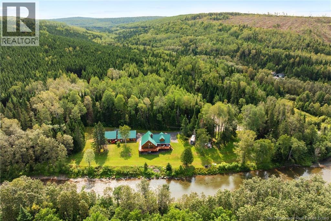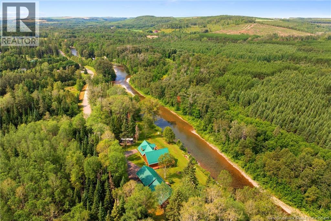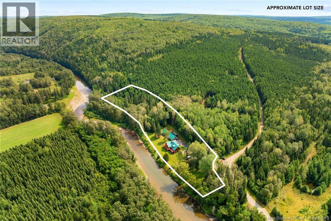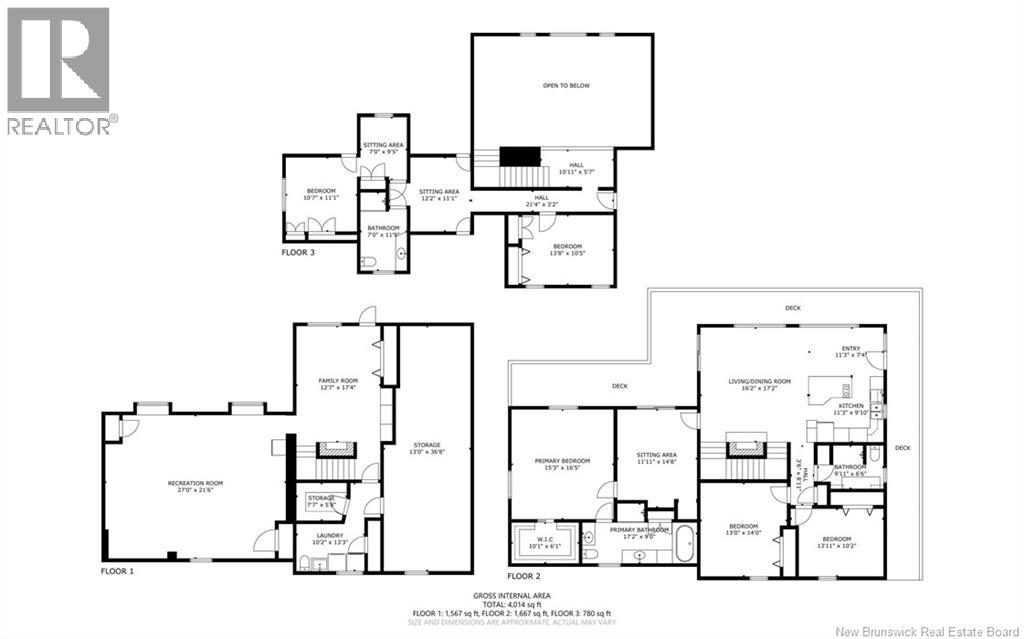5 Bedroom
4 Bathroom
2,447 ft2
2 Level
Fireplace
Heat Pump
Baseboard Heaters, Heat Pump, Stove
Acreage
Landscaped
$1,149,000
Set against the backdrop of the stunning Salmon River in the quaint community of New Denmark, this remarkable 5-bed, 3.5-bath home is over 4,000 sq ft and designed to blend rustic charm with elevated style. Resting on a serene 3.36-acre lot, its a rare opportunity to enjoy a quiet, woodsy retreat without compromising on space or luxury. Inside, the warm glow of a cozy fireplace welcomes you into an open layout with three versatile sitting and flex areasideal for entertaining, hobbies, or simply unwinding with the view. The main floor features a spacious primary suite with walk-in closet and ensuite, offering a private sanctuary just steps from the heart of the home. A well-planned layout continues with abundant storage throughout, a bright family room and a separate rec room on the lower level for games, movies, or hosting overnight guests. Whether sipping morning coffee on the deck as the river glistens below or enjoying winter evenings by the fire, this home embraces all seasons beautifully. The detached 1.5-car garage provides additional storage for outdoor gear or workshop space. Life in New Denmark means a strong sense of community, fresh country air, and year-round outdoor activitiesfrom fishing and kayaking in summer to snowmobiling and skiing in winterall while being within reach of modern conveniences. If youve been searching for a place where you can slow down, soak in the views, and live surrounded by natures elegance, this is the one. **Check out the 3D Tour (id:19018)
Property Details
|
MLS® Number
|
NB124841 |
|
Property Type
|
Single Family |
|
Equipment Type
|
Water Heater |
|
Features
|
Treed, Balcony/deck/patio |
|
Rental Equipment Type
|
Water Heater |
|
Structure
|
Workshop, Shed |
Building
|
Bathroom Total
|
4 |
|
Bedrooms Above Ground
|
5 |
|
Bedrooms Total
|
5 |
|
Architectural Style
|
2 Level |
|
Constructed Date
|
1996 |
|
Cooling Type
|
Heat Pump |
|
Exterior Finish
|
Vinyl |
|
Fireplace Fuel
|
Wood |
|
Fireplace Present
|
Yes |
|
Fireplace Type
|
Unknown |
|
Flooring Type
|
Wood |
|
Foundation Type
|
Concrete |
|
Half Bath Total
|
1 |
|
Heating Fuel
|
Electric, Wood |
|
Heating Type
|
Baseboard Heaters, Heat Pump, Stove |
|
Size Interior
|
2,447 Ft2 |
|
Total Finished Area
|
4014 Sqft |
|
Type
|
House |
|
Utility Water
|
Well |
Parking
Land
|
Access Type
|
Year-round Access |
|
Acreage
|
Yes |
|
Landscape Features
|
Landscaped |
|
Sewer
|
Septic System |
|
Size Irregular
|
3.36 |
|
Size Total
|
3.36 Ac |
|
Size Total Text
|
3.36 Ac |
Rooms
| Level |
Type |
Length |
Width |
Dimensions |
|
Second Level |
Sitting Room |
|
|
9'5'' x 7'0'' |
|
Second Level |
Sitting Room |
|
|
12'2'' x 11'1'' |
|
Second Level |
Bath (# Pieces 1-6) |
|
|
11'9'' x 7'0'' |
|
Second Level |
Bedroom |
|
|
11'1'' x 10'7'' |
|
Second Level |
Bedroom |
|
|
13'8'' x 10'5'' |
|
Basement |
Storage |
|
|
7'7'' x 5'8'' |
|
Basement |
Storage |
|
|
36'8'' x 13'0'' |
|
Basement |
Laundry Room |
|
|
13'3'' x 10'2'' |
|
Basement |
Recreation Room |
|
|
27'0'' x 21'6'' |
|
Basement |
Family Room |
|
|
17'4'' x 12'7'' |
|
Main Level |
Other |
|
|
11'3'' x 7'4'' |
|
Main Level |
Bath (# Pieces 1-6) |
|
|
9'11'' x 6'6'' |
|
Main Level |
Bedroom |
|
|
13'11'' x 10'2'' |
|
Main Level |
Bedroom |
|
|
13'0'' x 14'0'' |
|
Main Level |
Other |
|
|
10'1'' x 6'1'' |
|
Main Level |
Ensuite |
|
|
17'2'' x 9'0'' |
|
Main Level |
Sitting Room |
|
|
14'8'' x 11'11'' |
|
Main Level |
Primary Bedroom |
|
|
16'5'' x 15'3'' |
|
Main Level |
Kitchen |
|
|
11'3'' x 9'10'' |
|
Main Level |
Living Room/dining Room |
|
|
16'2'' x 17'2'' |
https://www.realtor.ca/real-estate/28729098/315-bogan-brook-road-new-denmark
