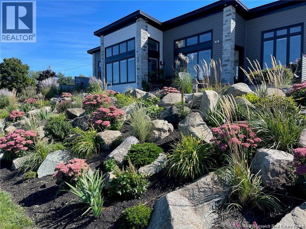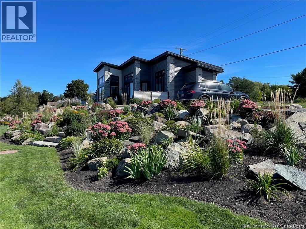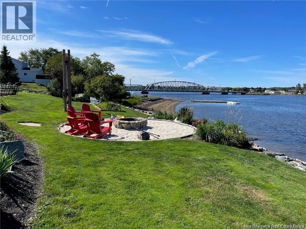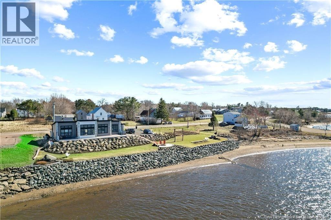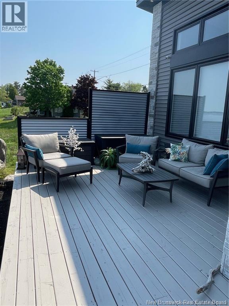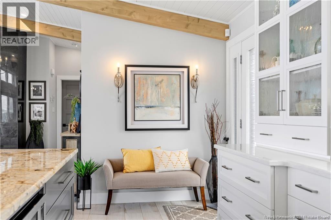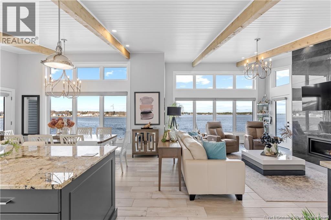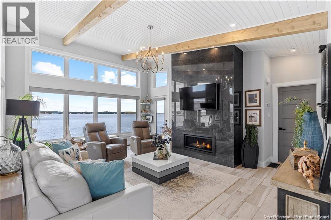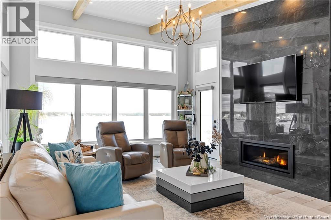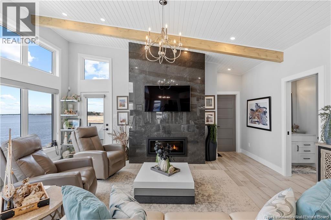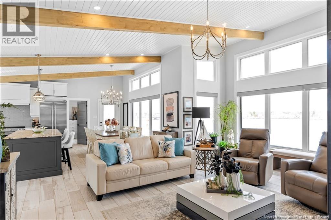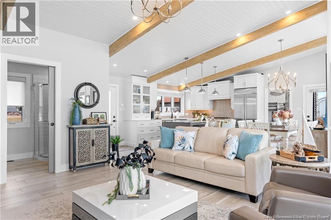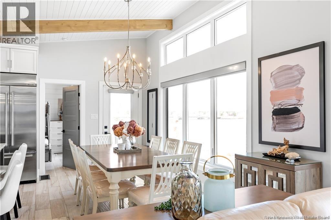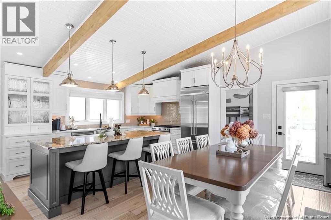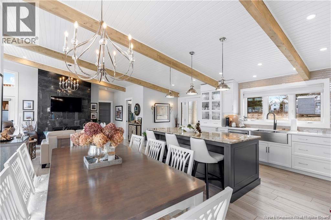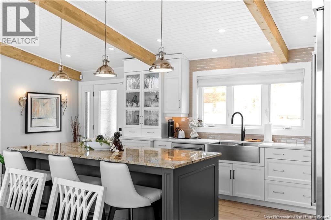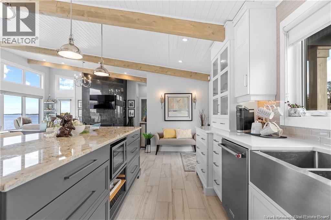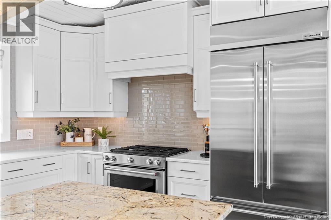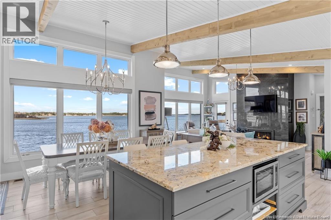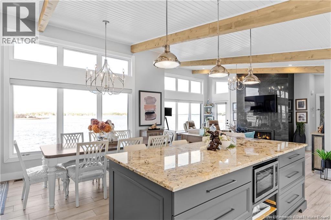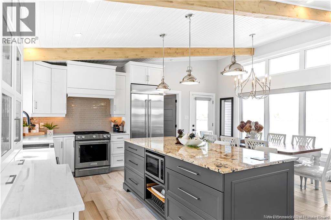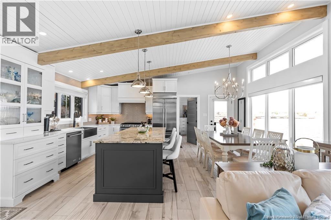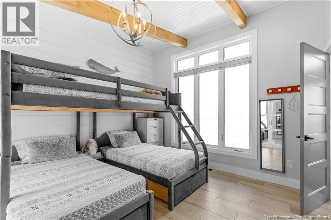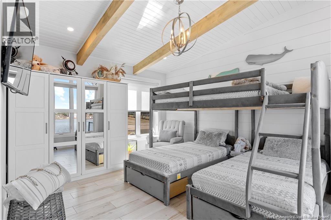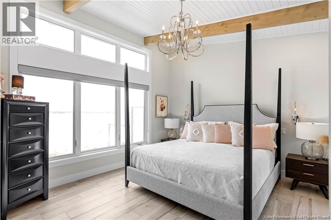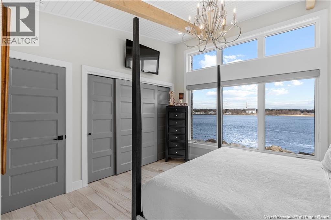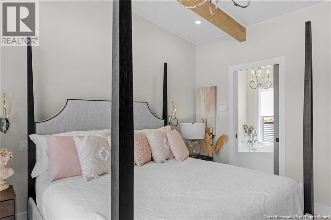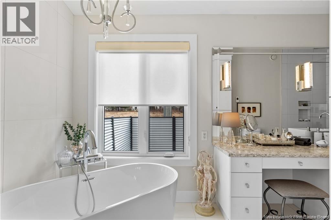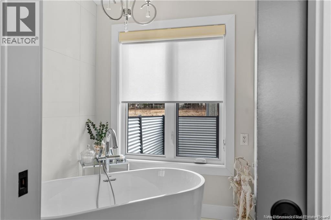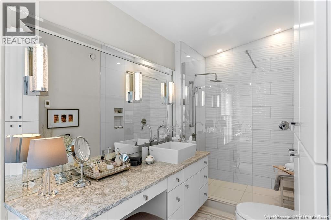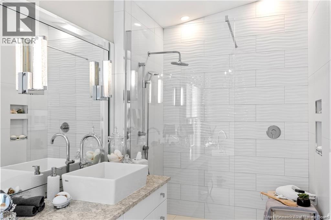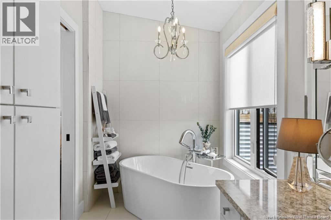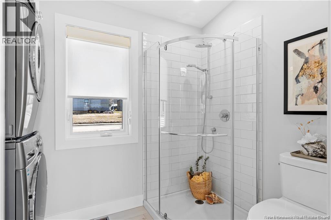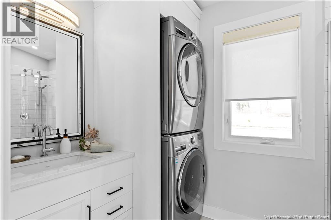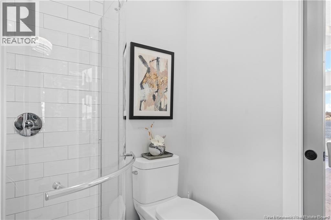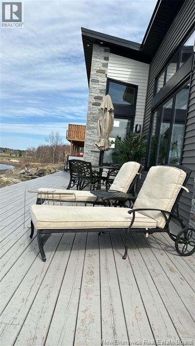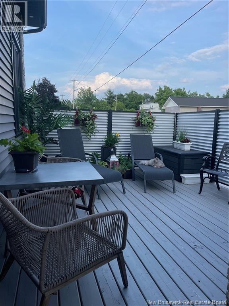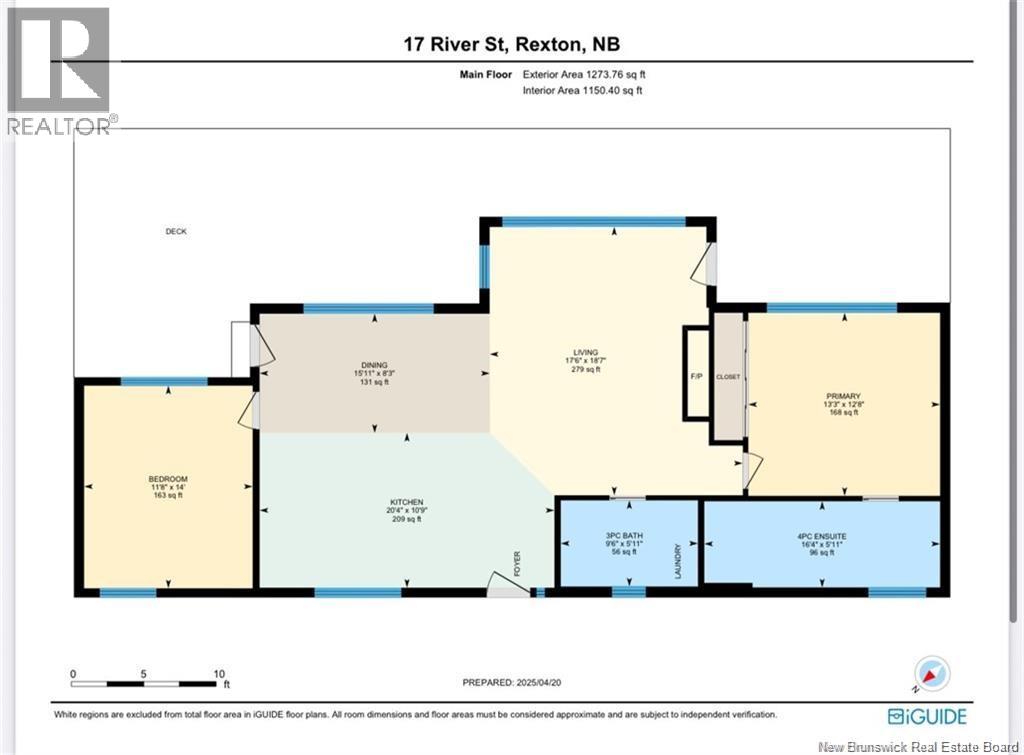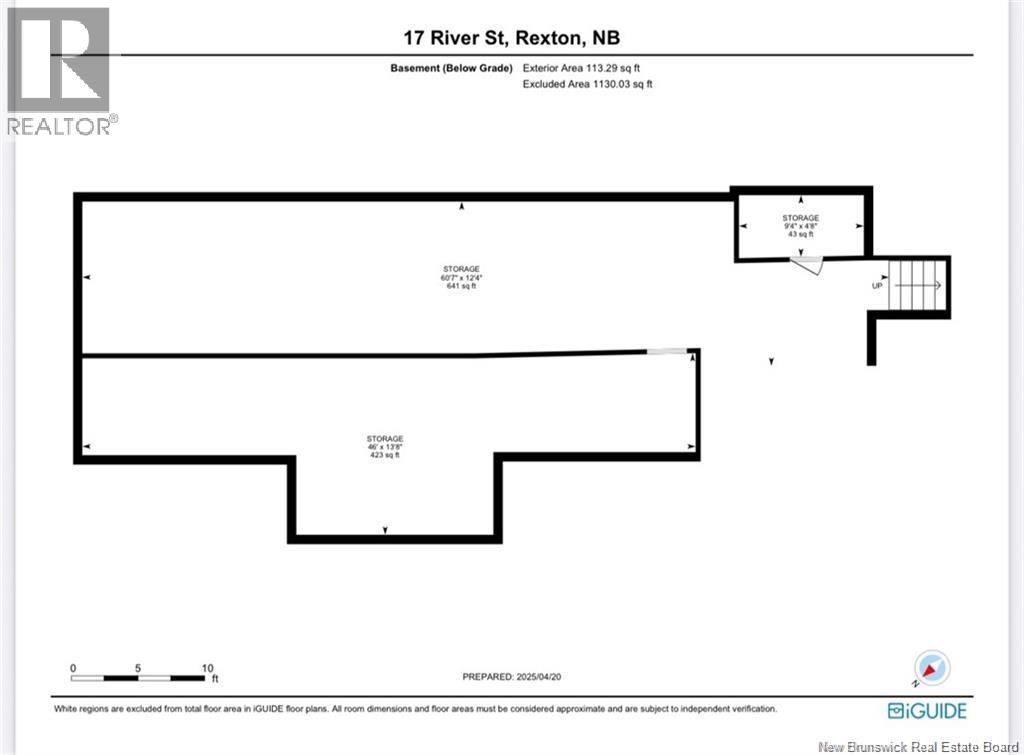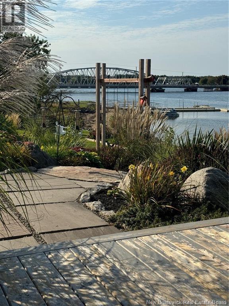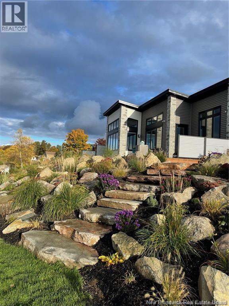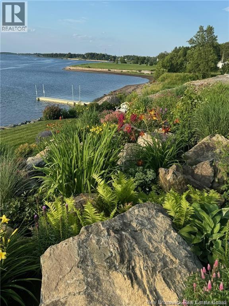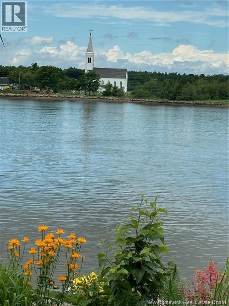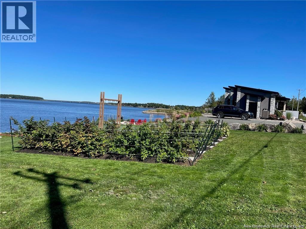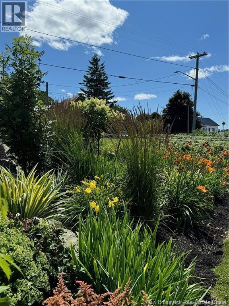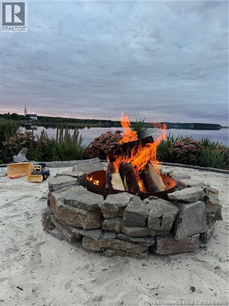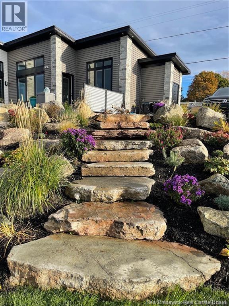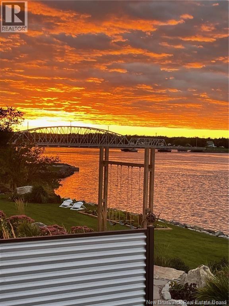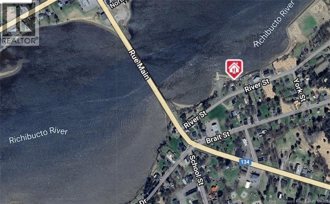2 Bedroom
2 Bathroom
1,273 ft2
Fireplace
Forced Air, Stove
Waterfront On River
Landscaped
$695,000
Stunning modern home on the Richibucto River, now with additional lot, offering breathtaking views of the Rexton Bridge, historic United Church, and serene riverfront with new armour stone and an incredible beachfront youll fall in love with. This newly built gem showcases exceptional landscaping with massive stones, perennial gardens, and a spacious front deck. Perfect for relaxing or entertaining while soaking in the scenery. Inside, enjoy bright, open-concept main-level living designed for both hosting and cozy nights by the fireplace. The chefs kitchen features an oversized island, abundant cabinetry, and high-end finishes. Two large bedrooms include a luxurious primary suite with spa-like ensuite boasting a walk-in shower and soaker tub, plus a sleek second full bath with walk-in shower. A 4.5-ft crawl space offers excellent storage. Thoughtfully planned with space and prepared plans for an attached garage with the plans drawn and ready to build! Ideally located near shops, dining, and entertainment, with beaches and outdoor recreation nearby. Only 10 minutes to Saint-Anne Hospital and 40 minutes to Moncton or Miramichi. This riverfront beauty delivers the perfect blend of comfort, style, and location. book your showing today! (id:19018)
Property Details
|
MLS® Number
|
NB124833 |
|
Property Type
|
Single Family |
|
Equipment Type
|
Propane Tank |
|
Features
|
Level Lot, Beach |
|
Rental Equipment Type
|
Propane Tank |
|
Water Front Type
|
Waterfront On River |
Building
|
Bathroom Total
|
2 |
|
Bedrooms Above Ground
|
2 |
|
Bedrooms Total
|
2 |
|
Basement Type
|
Crawl Space |
|
Exterior Finish
|
Vinyl |
|
Fireplace Fuel
|
Gas |
|
Fireplace Present
|
Yes |
|
Fireplace Type
|
Unknown |
|
Flooring Type
|
Vinyl |
|
Foundation Type
|
Concrete |
|
Heating Fuel
|
Electric, Natural Gas |
|
Heating Type
|
Forced Air, Stove |
|
Size Interior
|
1,273 Ft2 |
|
Total Finished Area
|
1273 Sqft |
|
Type
|
House |
|
Utility Water
|
Well |
Land
|
Access Type
|
Year-round Access, Water Access |
|
Acreage
|
No |
|
Landscape Features
|
Landscaped |
|
Sewer
|
Municipal Sewage System |
|
Size Irregular
|
0.47 |
|
Size Total
|
0.47 Ac |
|
Size Total Text
|
0.47 Ac |
Rooms
| Level |
Type |
Length |
Width |
Dimensions |
|
Main Level |
Bedroom |
|
|
14' x 11'8'' |
|
Main Level |
4pc Bathroom |
|
|
16'4'' x 5'11'' |
|
Main Level |
Primary Bedroom |
|
|
13'3'' x 12'8'' |
|
Main Level |
3pc Bathroom |
|
|
9'6'' x 5'11'' |
|
Main Level |
Kitchen |
|
|
20'4'' x 10'9'' |
|
Main Level |
Dining Room |
|
|
15'11'' x 8'3'' |
|
Main Level |
Living Room |
|
|
17'6'' x 18'7'' |
|
Main Level |
Foyer |
|
|
X |
https://www.realtor.ca/real-estate/28726059/17-river-street-rexton
